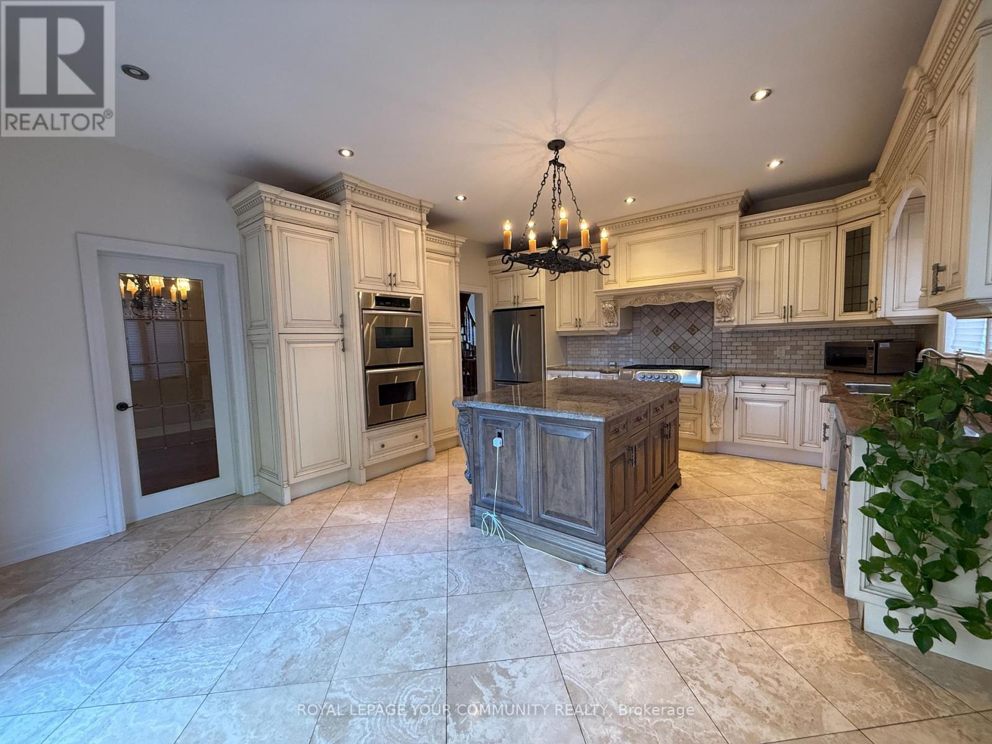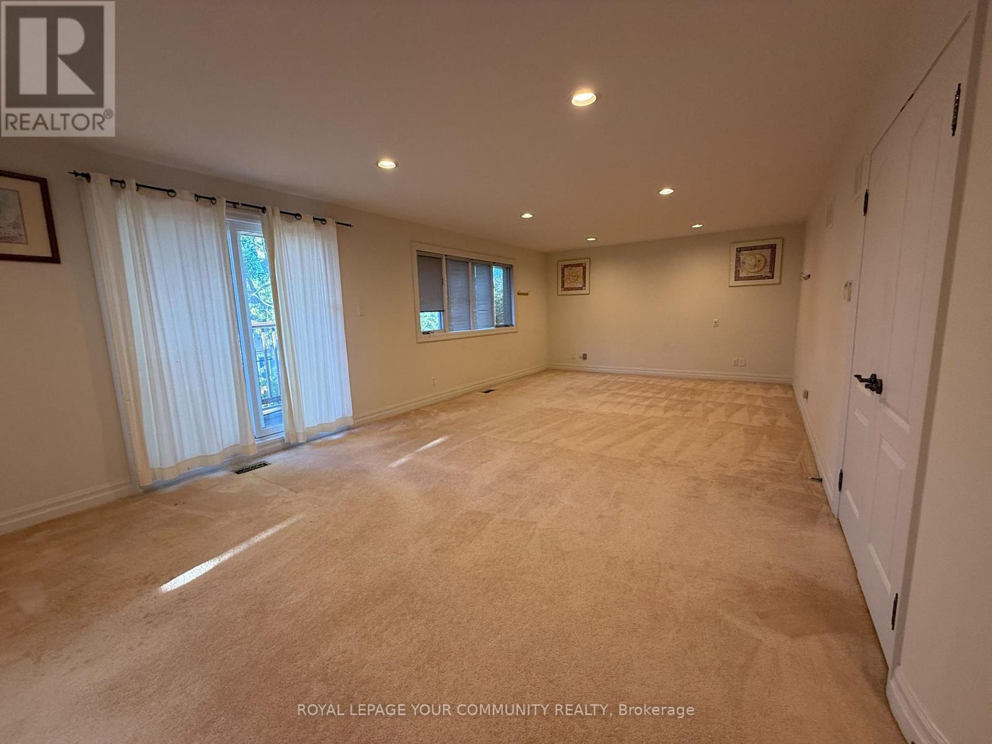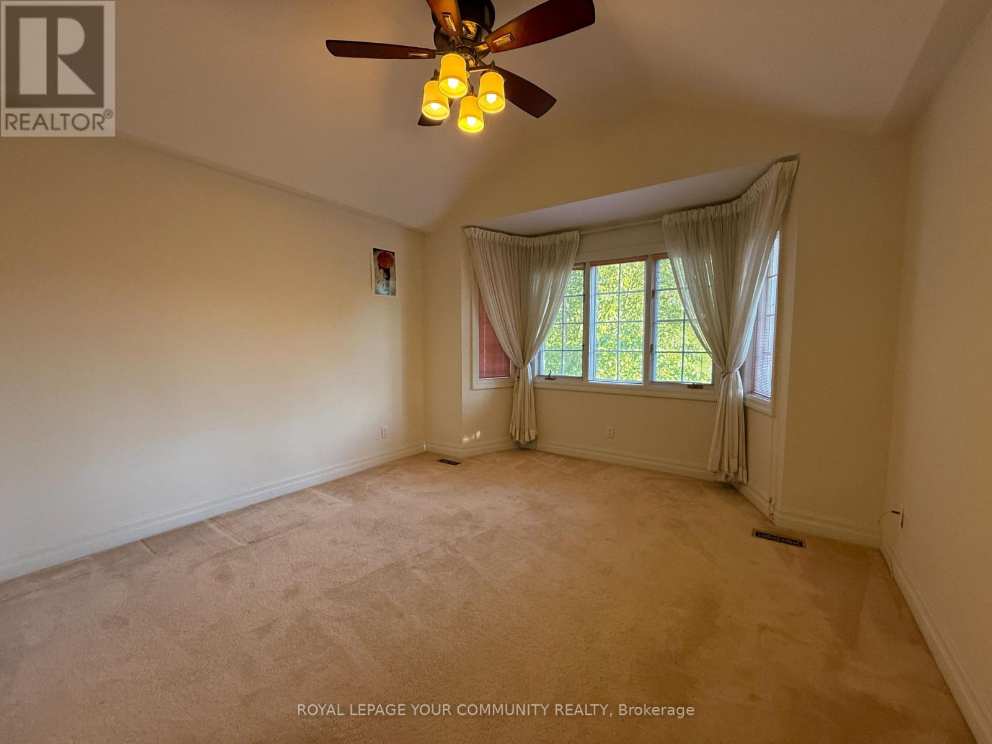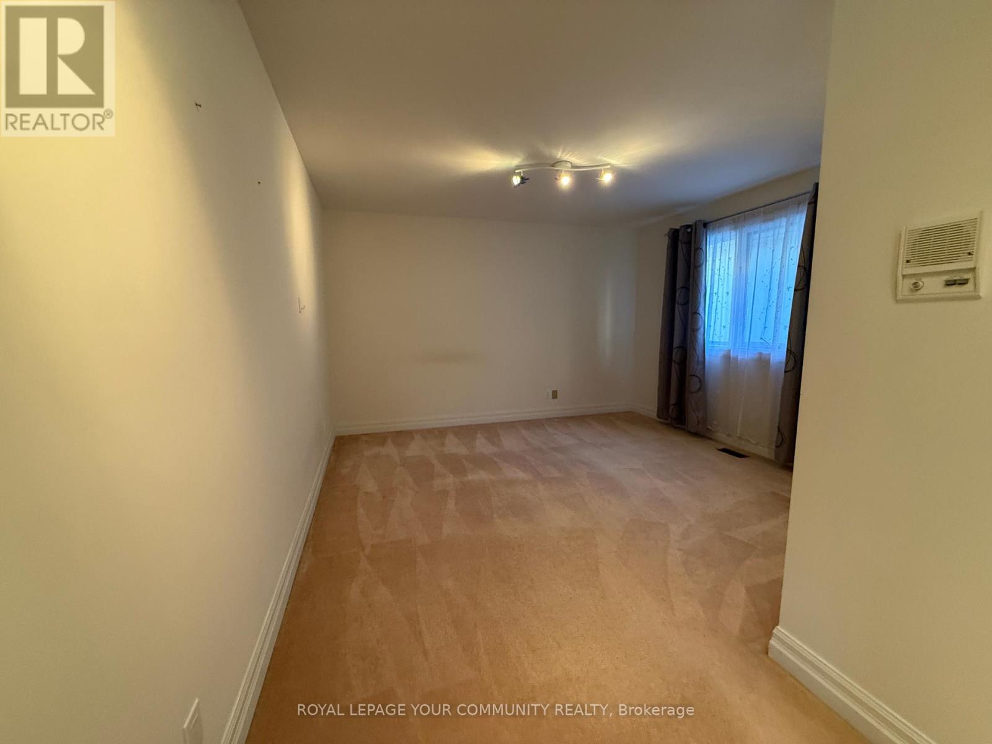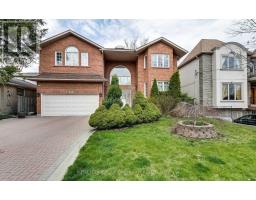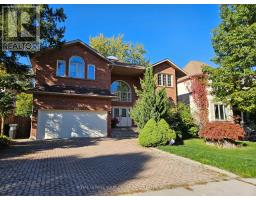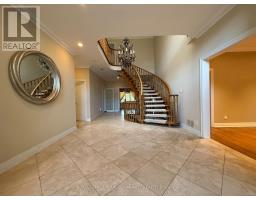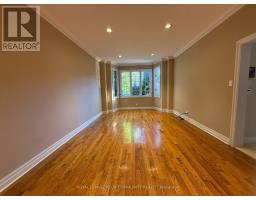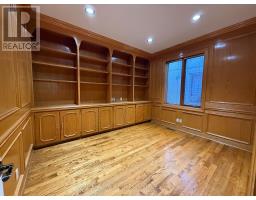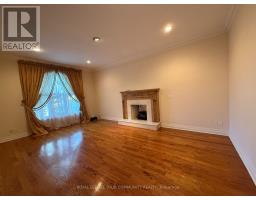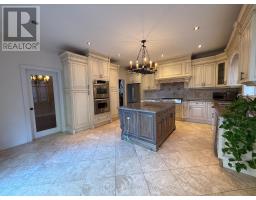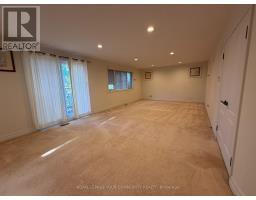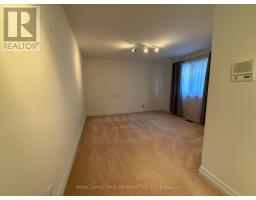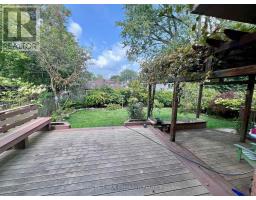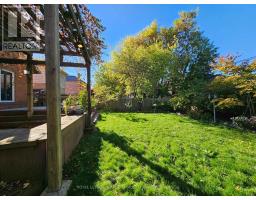4 Bedroom
4 Bathroom
3,500 - 5,000 ft2
Fireplace
Central Air Conditioning
Forced Air
$5,800 Monthly
Main & Second Floor, ( Option for Lease entire Home), Stunning Home In Prestigious & High Demand Neighborhood,Sitting On A 58' Lot, Impressive 19' Foyer W/Skylight, Gourmet Kit. W/Quality Cabinetry & Granite Countertop, Ss Kitchen Aid Appl., Eat-In Kit. With W/O To Prof Landscaped Backyard, Large Synthetic Deck, 2 Primary Bdrm,W/InClosets, One Bdrm W/O To Balcony, Iron Rod Fixture, Family Rm W Fireplace, Main Flr Office, Steps To Yonge,Community Centre, Subway & Parks, W/O Bsmt Has Lrg Rec Rm, Fireplace. Tenant pay 80% of Utility. (id:47351)
Property Details
|
MLS® Number
|
C12462392 |
|
Property Type
|
Single Family |
|
Neigbourhood
|
Willowdale West |
|
Community Name
|
Willowdale West |
|
Amenities Near By
|
Park, Public Transit, Schools |
|
Equipment Type
|
Water Heater |
|
Features
|
Gazebo |
|
Parking Space Total
|
5 |
|
Rental Equipment Type
|
Water Heater |
Building
|
Bathroom Total
|
4 |
|
Bedrooms Above Ground
|
4 |
|
Bedrooms Total
|
4 |
|
Appliances
|
Dryer, Microwave, Oven, Stove, Washer, Refrigerator |
|
Basement Development
|
Finished |
|
Basement Features
|
Separate Entrance, Walk Out |
|
Basement Type
|
N/a (finished) |
|
Construction Style Attachment
|
Detached |
|
Cooling Type
|
Central Air Conditioning |
|
Exterior Finish
|
Brick |
|
Fireplace Present
|
Yes |
|
Flooring Type
|
Hardwood, Carpeted |
|
Foundation Type
|
Concrete |
|
Half Bath Total
|
1 |
|
Heating Fuel
|
Natural Gas |
|
Heating Type
|
Forced Air |
|
Stories Total
|
2 |
|
Size Interior
|
3,500 - 5,000 Ft2 |
|
Type
|
House |
|
Utility Water
|
Municipal Water |
Parking
Land
|
Acreage
|
No |
|
Fence Type
|
Fenced Yard |
|
Land Amenities
|
Park, Public Transit, Schools |
|
Sewer
|
Sanitary Sewer |
Rooms
| Level |
Type |
Length |
Width |
Dimensions |
|
Second Level |
Primary Bedroom |
4.25 m |
8 m |
4.25 m x 8 m |
|
Second Level |
Bedroom 2 |
5.3 m |
7 m |
5.3 m x 7 m |
|
Second Level |
Bedroom 3 |
3.8 m |
4.1 m |
3.8 m x 4.1 m |
|
Second Level |
Bedroom 4 |
3.85 m |
5 m |
3.85 m x 5 m |
|
Main Level |
Living Room |
3.8 m |
7 m |
3.8 m x 7 m |
|
Main Level |
Dining Room |
3.86 m |
4.83 m |
3.86 m x 4.83 m |
|
Main Level |
Family Room |
3.66 m |
5.77 m |
3.66 m x 5.77 m |
|
Main Level |
Kitchen |
4.68 m |
6 m |
4.68 m x 6 m |
|
Main Level |
Office |
3.04 m |
3.81 m |
3.04 m x 3.81 m |
https://www.realtor.ca/real-estate/28989857/238-horsham-main-floor-and-2nd-floor-avenue-toronto-willowdale-west-willowdale-west






