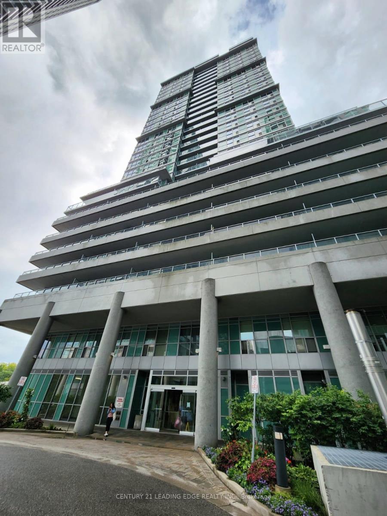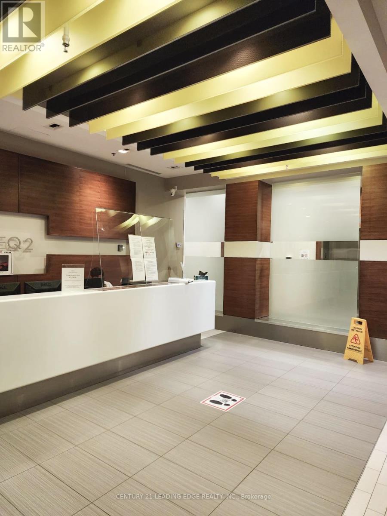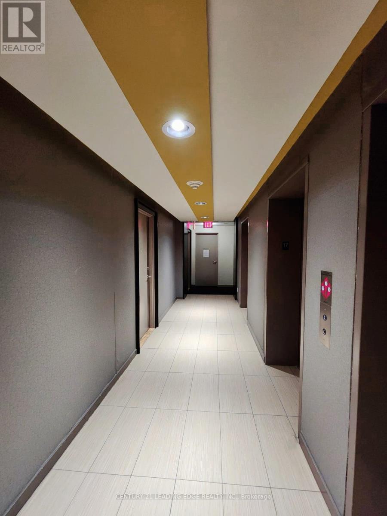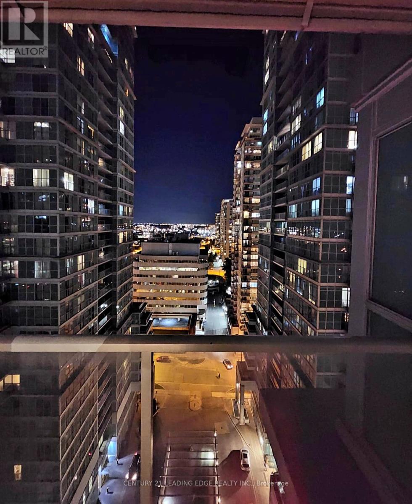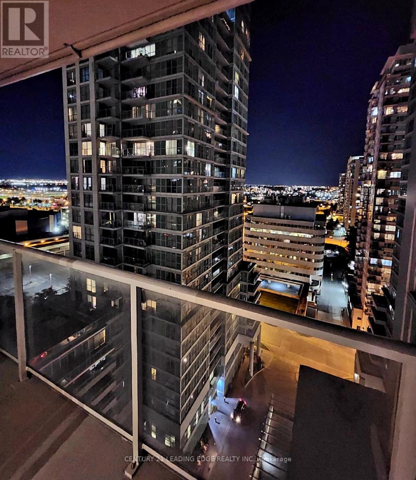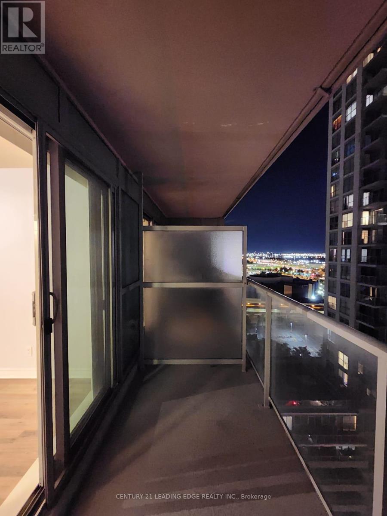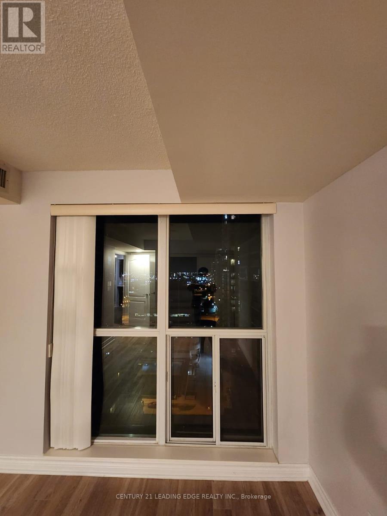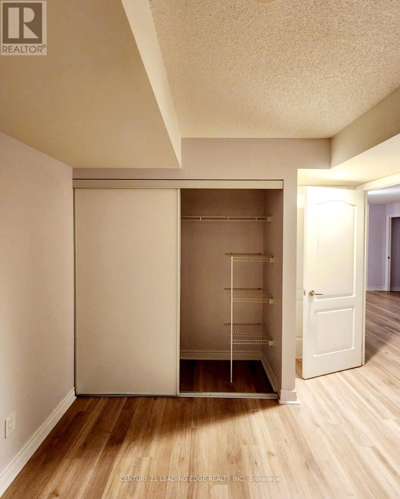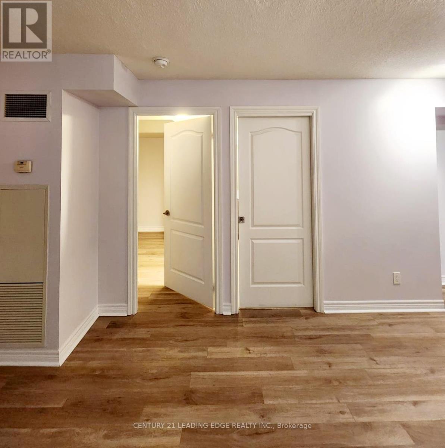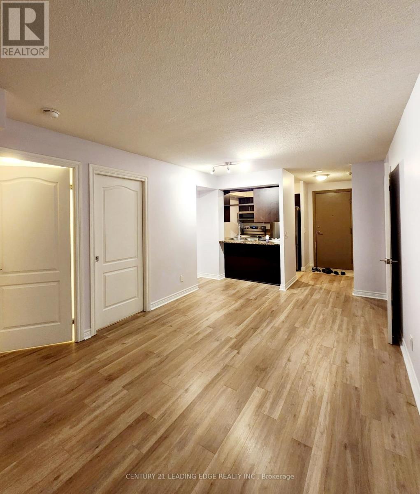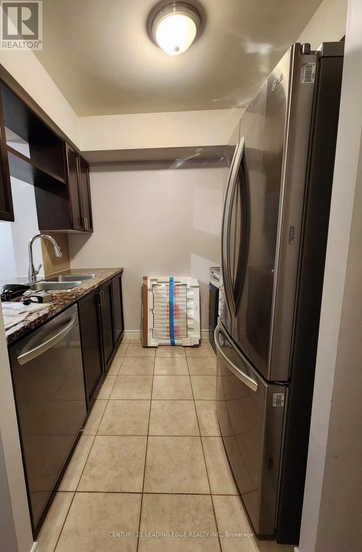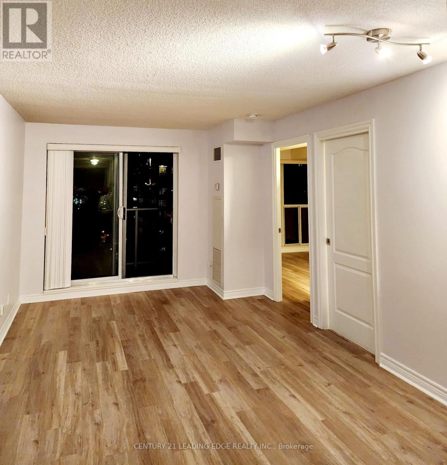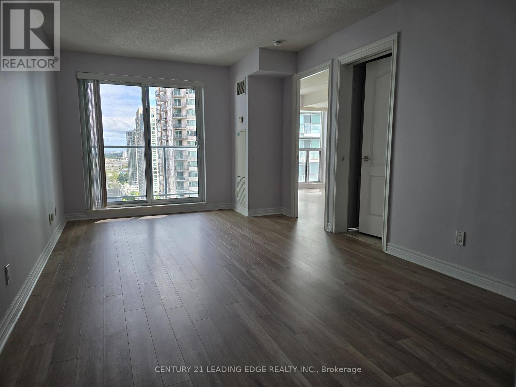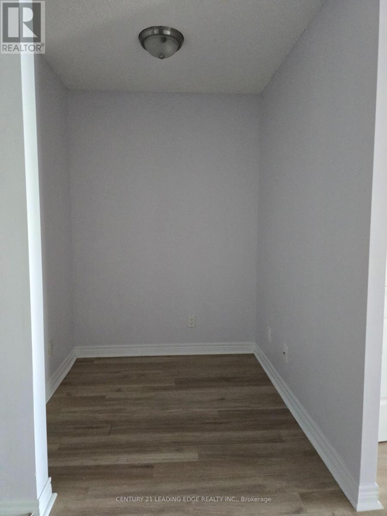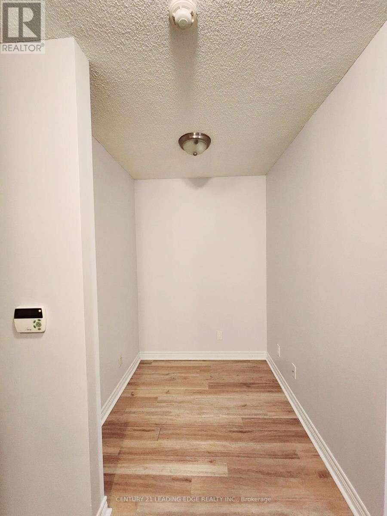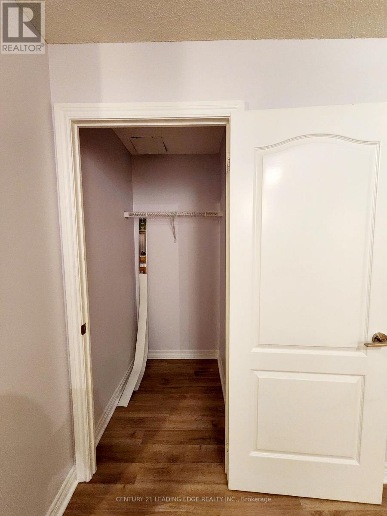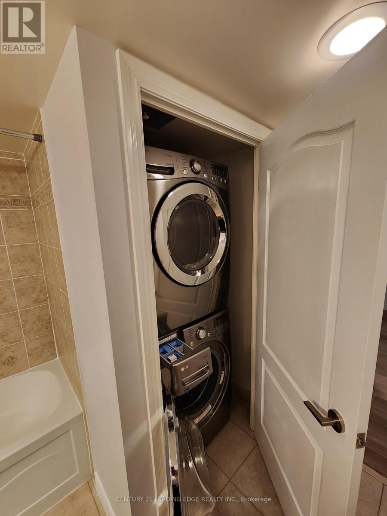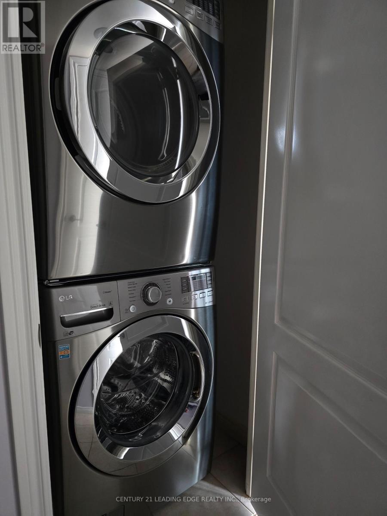2 Bedroom
1 Bathroom
600 - 699 ft2
Central Air Conditioning
Forced Air
$2,377 Monthly
FANTASTIC VIEW...Bright unit...Open concept...1+1 bdrm + Parking included in rent...Living Room Walkout to Balcony Overlooking Sunrise...Large Master Bedroom...enclosed Den can be 2nd bedroom...Spacious Kitchen with Breakfast Bar... (id:47351)
Property Details
|
MLS® Number
|
E12462445 |
|
Property Type
|
Single Family |
|
Community Name
|
Bendale |
|
Amenities Near By
|
Park, Public Transit, Place Of Worship |
|
Community Features
|
Pets Not Allowed, Community Centre |
|
Features
|
Balcony, Carpet Free |
|
Parking Space Total
|
1 |
Building
|
Bathroom Total
|
1 |
|
Bedrooms Above Ground
|
1 |
|
Bedrooms Below Ground
|
1 |
|
Bedrooms Total
|
2 |
|
Age
|
11 To 15 Years |
|
Amenities
|
Security/concierge, Exercise Centre, Party Room, Visitor Parking |
|
Appliances
|
Dishwasher, Dryer, Stove, Washer, Refrigerator |
|
Cooling Type
|
Central Air Conditioning |
|
Exterior Finish
|
Concrete, Brick |
|
Fire Protection
|
Alarm System, Security System |
|
Flooring Type
|
Hardwood |
|
Heating Fuel
|
Natural Gas |
|
Heating Type
|
Forced Air |
|
Size Interior
|
600 - 699 Ft2 |
|
Type
|
Apartment |
Parking
Land
|
Acreage
|
No |
|
Land Amenities
|
Park, Public Transit, Place Of Worship |
Rooms
| Level |
Type |
Length |
Width |
Dimensions |
|
Flat |
Foyer |
|
|
Measurements not available |
|
Flat |
Kitchen |
2.8 m |
2.1 m |
2.8 m x 2.1 m |
|
Flat |
Living Room |
5.7 m |
5.3 m |
5.7 m x 5.3 m |
|
Flat |
Dining Room |
5.7 m |
5.3 m |
5.7 m x 5.3 m |
|
Flat |
Den |
2.1 m |
2.1 m |
2.1 m x 2.1 m |
|
Flat |
Primary Bedroom |
|
|
Measurements not available |
https://www.realtor.ca/real-estate/28989911/1706-60-town-centre-court-toronto-bendale-bendale
