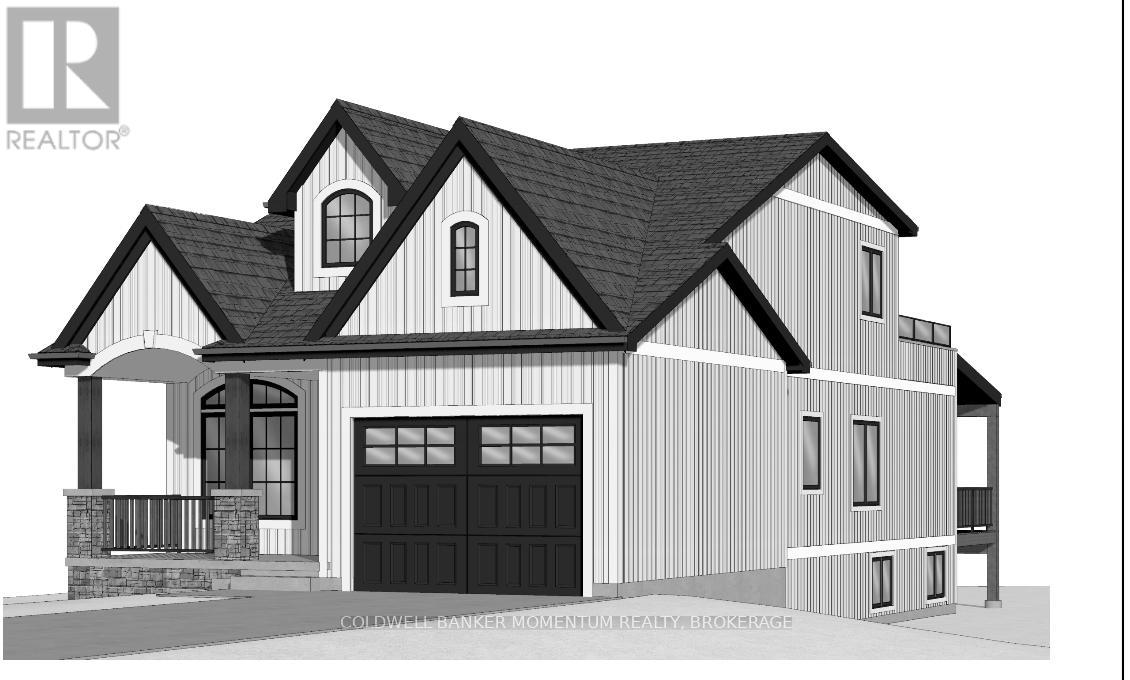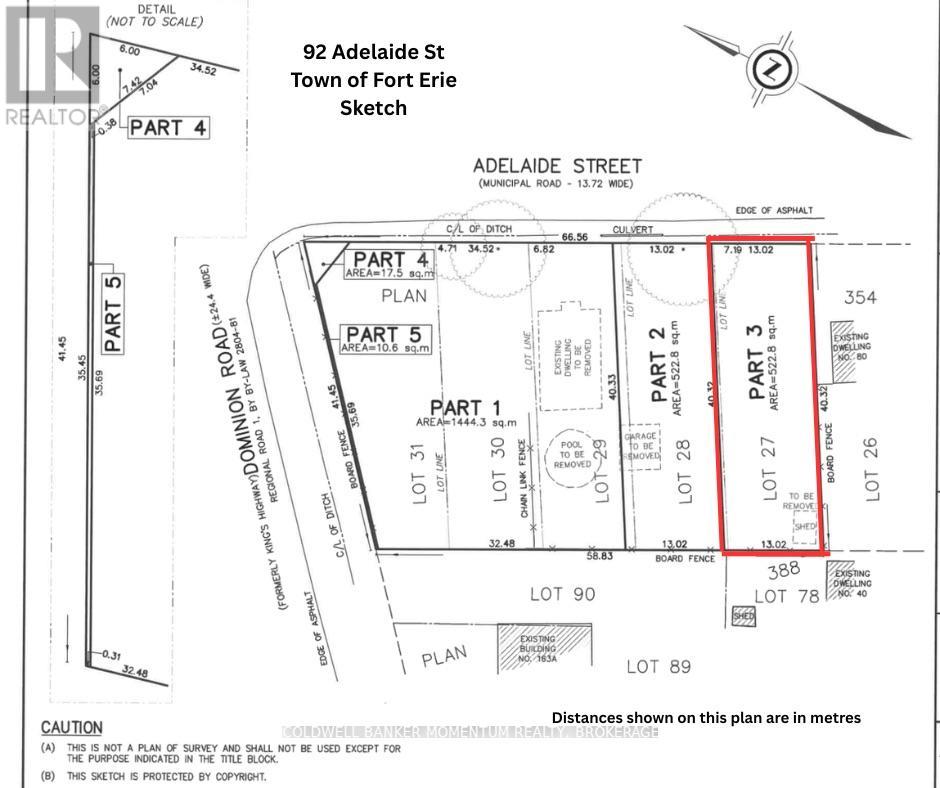5 Bedroom
4 Bathroom
1,500 - 2,000 ft2
Central Air Conditioning
Forced Air
$899,000
Great Opportunity for development of a 2-storey home walking distance to the beach of Lake Erie! Deep lot measuring over 130 feet. Plans available to build a 5 bedroom 2-storey home with over 1,700 sq.ft of above ground total living space. - All measurements on plans 'to be constructed'. Builder has alternative plans and designs. Located less than 5km away from the Peace Bridge/Buffalo, NY. Don't miss out on this great opportunity! (id:47351)
Property Details
|
MLS® Number
|
X12362342 |
|
Property Type
|
Vacant Land |
|
Community Name
|
333 - Lakeshore |
|
Parking Space Total
|
3 |
|
Structure
|
Porch |
Building
|
Bathroom Total
|
4 |
|
Bedrooms Above Ground
|
3 |
|
Bedrooms Below Ground
|
2 |
|
Bedrooms Total
|
5 |
|
Basement Development
|
Finished |
|
Basement Type
|
N/a (finished) |
|
Cooling Type
|
Central Air Conditioning |
|
Exterior Finish
|
Vinyl Siding |
|
Half Bath Total
|
1 |
|
Heating Fuel
|
Natural Gas |
|
Heating Type
|
Forced Air |
|
Stories Total
|
2 |
|
Size Interior
|
1,500 - 2,000 Ft2 |
|
Utility Water
|
Municipal Water |
Parking
Land
|
Acreage
|
No |
|
Sewer
|
Sanitary Sewer |
|
Size Depth
|
132 Ft ,3 In |
|
Size Frontage
|
42 Ft ,8 In |
|
Size Irregular
|
42.7 X 132.3 Ft |
|
Size Total Text
|
42.7 X 132.3 Ft |
Rooms
| Level |
Type |
Length |
Width |
Dimensions |
|
Second Level |
Bedroom 2 |
3.35 m |
3.2 m |
3.35 m x 3.2 m |
|
Second Level |
Bedroom 3 |
3.2 m |
2.77 m |
3.2 m x 2.77 m |
|
Second Level |
Bathroom |
3.2 m |
1.55 m |
3.2 m x 1.55 m |
|
Basement |
Bedroom |
3.94 m |
3.3 m |
3.94 m x 3.3 m |
|
Basement |
Bedroom |
3.73 m |
3.3 m |
3.73 m x 3.3 m |
|
Basement |
Recreational, Games Room |
4.65 m |
4.57 m |
4.65 m x 4.57 m |
|
Basement |
Bathroom |
2.74 m |
1.83 m |
2.74 m x 1.83 m |
|
Basement |
Utility Room |
4.37 m |
2.74 m |
4.37 m x 2.74 m |
|
Main Level |
Living Room |
8.38 m |
3.43 m |
8.38 m x 3.43 m |
|
Main Level |
Kitchen |
4.32 m |
3.51 m |
4.32 m x 3.51 m |
|
Main Level |
Primary Bedroom |
3.91 m |
3.35 m |
3.91 m x 3.35 m |
|
Main Level |
Bathroom |
3.35 m |
1.52 m |
3.35 m x 1.52 m |
|
Main Level |
Mud Room |
1.78 m |
1.68 m |
1.78 m x 1.68 m |
|
Main Level |
Office |
2.95 m |
2.84 m |
2.95 m x 2.84 m |
Utilities
|
Cable
|
Available |
|
Electricity
|
Available |
|
Sewer
|
Available |
https://www.realtor.ca/real-estate/28772372/lot-27-part-3-adelaide-street-fort-erie-lakeshore-333-lakeshore




