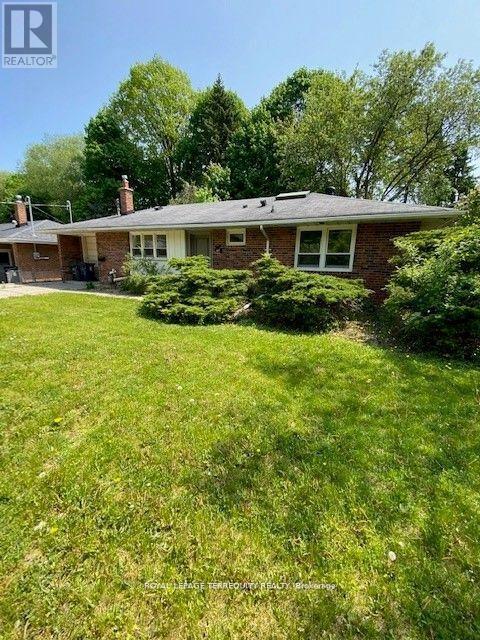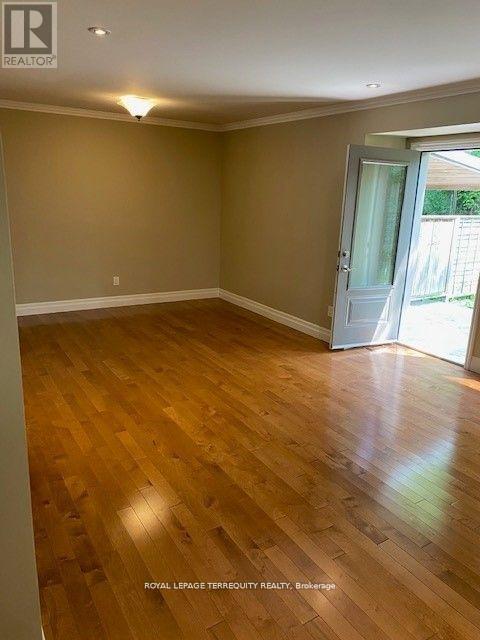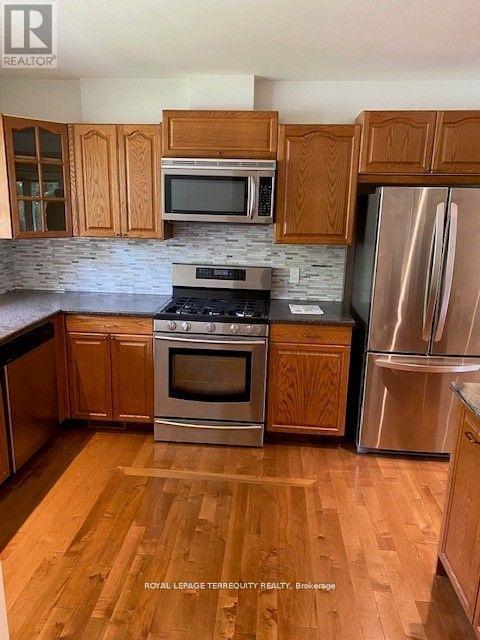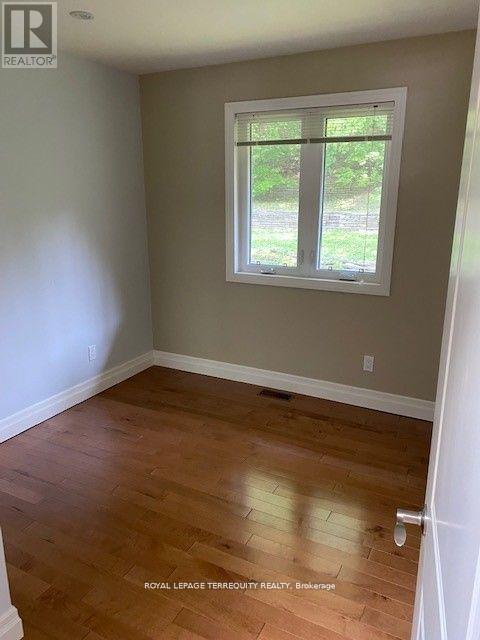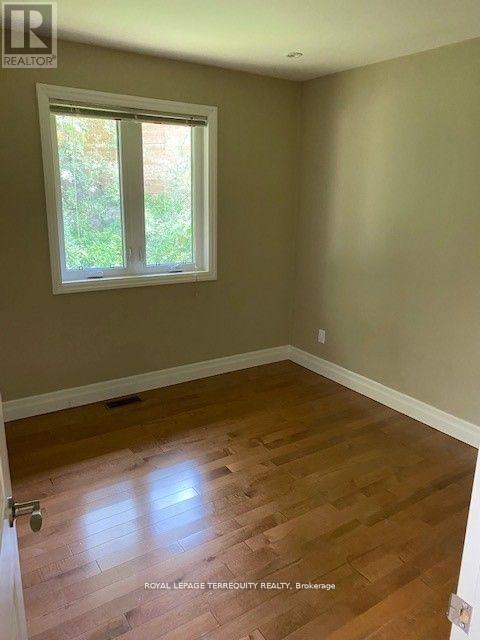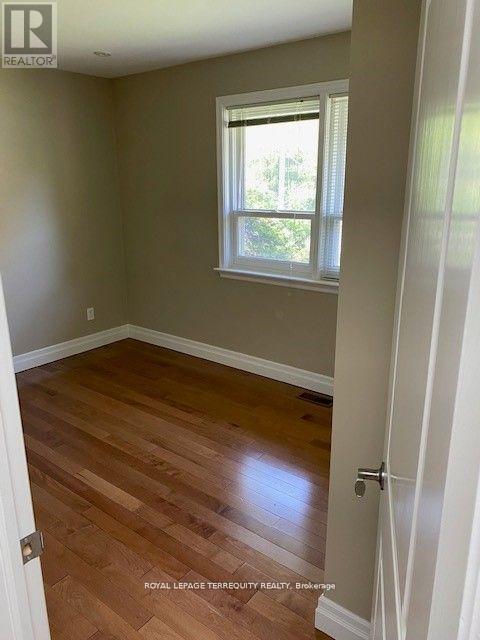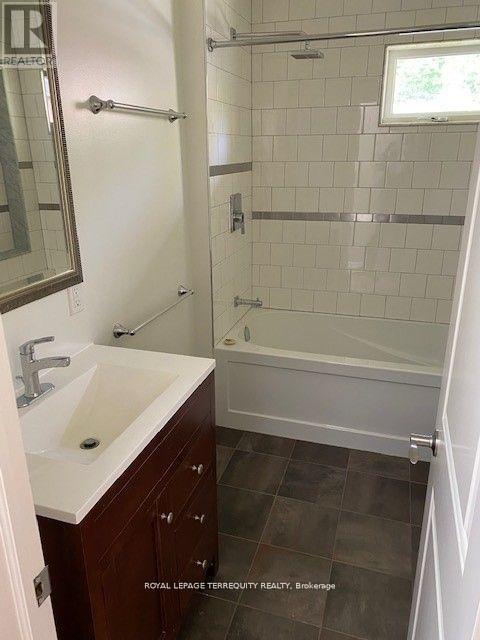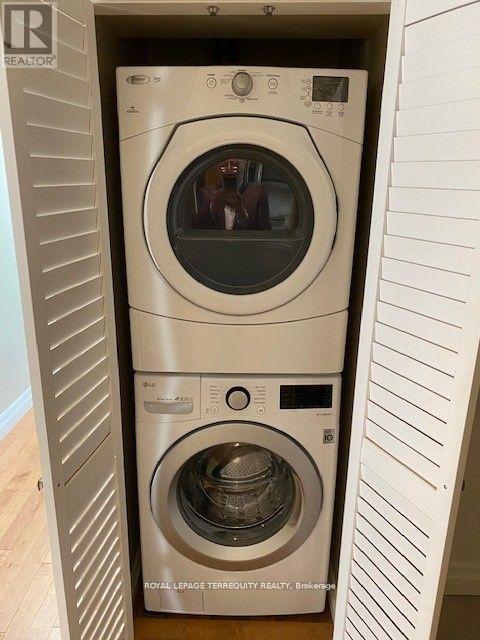3 Bedroom
1 Bathroom
700 - 1,100 ft2
Bungalow
Central Air Conditioning
Forced Air
$3,200 Monthly
Welcome to Woodbine Gardens a charming pocket of East York! This main-floor suite of a detached bungalow blends charm and comfort in a warm, family-friendly neighbourhood. Bright, open living and dining spaces flow into the kitchen with a sleek breakfast bar and plenty of storage. The primary bedroom offers a spacious closet, complemented by two additional well proportioned bedrooms. Step outside to your private yard and patio perfect for morning coffees or laid-back evenings. Complete with a built-in garage. Just steps from forest walks, scenic trails, and the natural beauty of Taylor Creek Ravine. Minutes to transit, schools, shops, banks, cafes, and restaurants. (id:47351)
Property Details
|
MLS® Number
|
E12462566 |
|
Property Type
|
Single Family |
|
Community Name
|
O'Connor-Parkview |
|
Amenities Near By
|
Park, Schools |
|
Community Features
|
Community Centre |
|
Features
|
Ravine |
|
Parking Space Total
|
1 |
Building
|
Bathroom Total
|
1 |
|
Bedrooms Above Ground
|
3 |
|
Bedrooms Total
|
3 |
|
Appliances
|
Blinds, Dishwasher, Dryer, Microwave, Stove, Washer, Window Coverings, Refrigerator |
|
Architectural Style
|
Bungalow |
|
Construction Style Attachment
|
Detached |
|
Cooling Type
|
Central Air Conditioning |
|
Exterior Finish
|
Brick |
|
Flooring Type
|
Hardwood |
|
Foundation Type
|
Concrete |
|
Heating Fuel
|
Natural Gas |
|
Heating Type
|
Forced Air |
|
Stories Total
|
1 |
|
Size Interior
|
700 - 1,100 Ft2 |
|
Type
|
House |
|
Utility Water
|
Municipal Water |
Parking
Land
|
Acreage
|
No |
|
Land Amenities
|
Park, Schools |
|
Sewer
|
Sanitary Sewer |
Rooms
| Level |
Type |
Length |
Width |
Dimensions |
|
Main Level |
Living Room |
6.4 m |
3.35 m |
6.4 m x 3.35 m |
|
Main Level |
Dining Room |
6.4 m |
3.35 m |
6.4 m x 3.35 m |
|
Main Level |
Kitchen |
3.66 m |
3.5 m |
3.66 m x 3.5 m |
|
Main Level |
Primary Bedroom |
3.96 m |
2.59 m |
3.96 m x 2.59 m |
|
Main Level |
Bedroom 2 |
3.05 m |
3.05 m |
3.05 m x 3.05 m |
|
Main Level |
Bedroom 3 |
3.05 m |
2.74 m |
3.05 m x 2.74 m |
https://www.realtor.ca/real-estate/28990262/67-ferris-road-toronto-oconnor-parkview-oconnor-parkview
