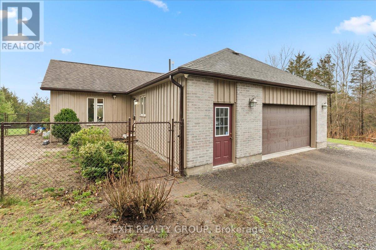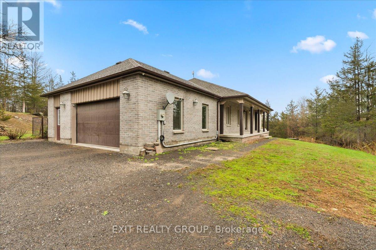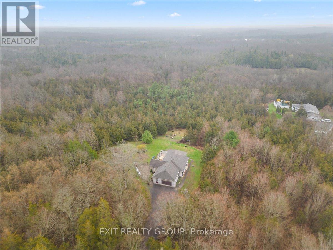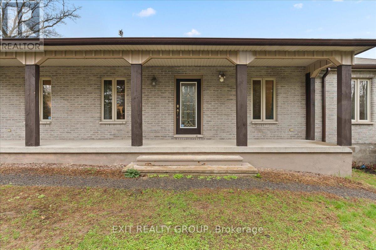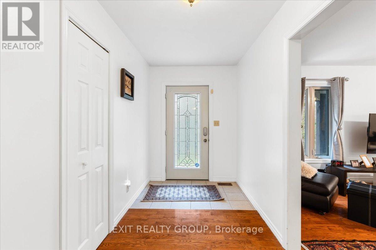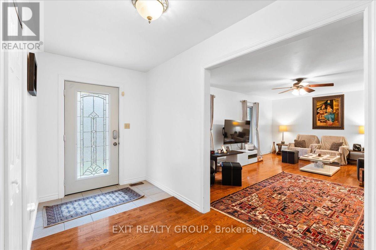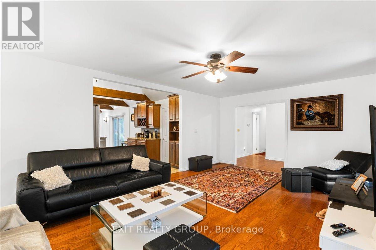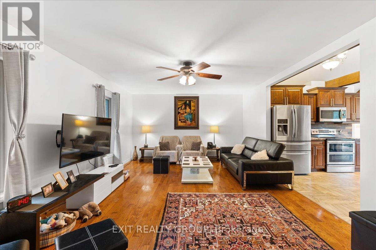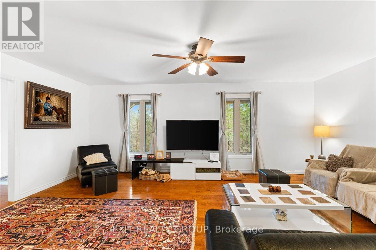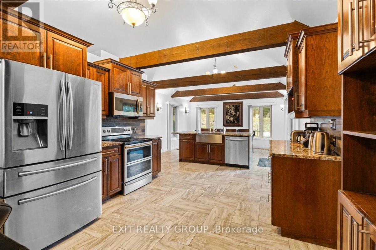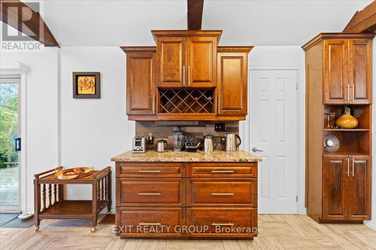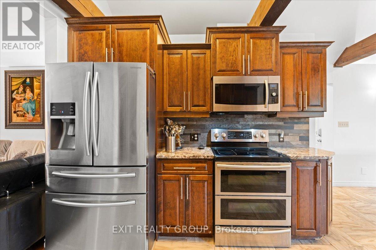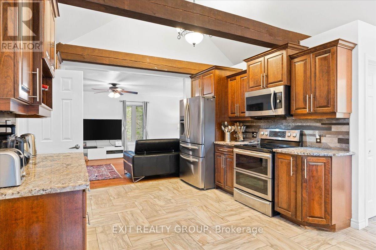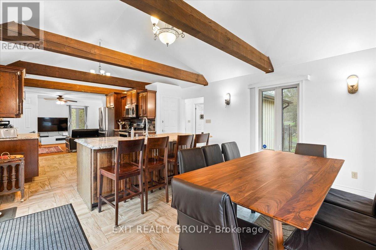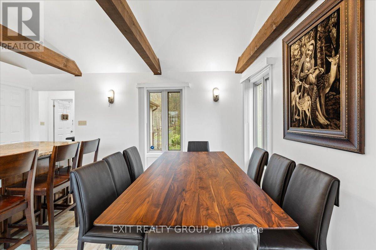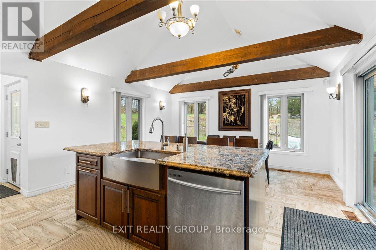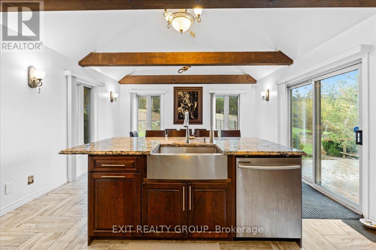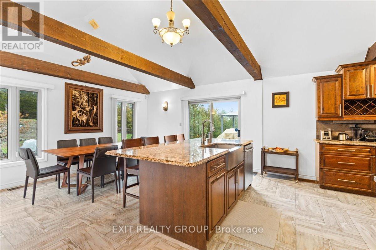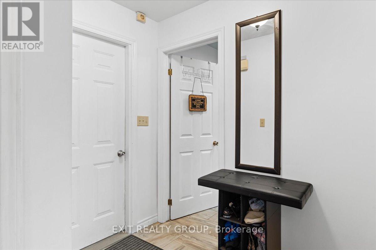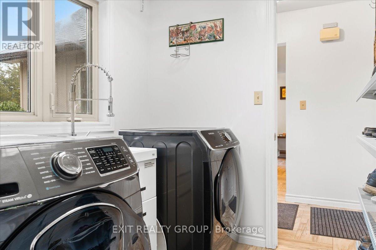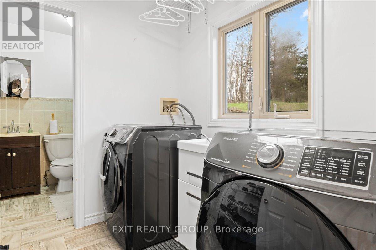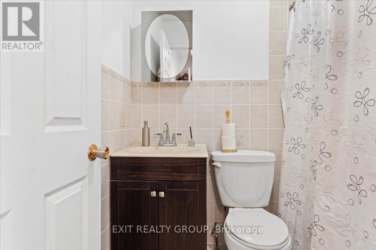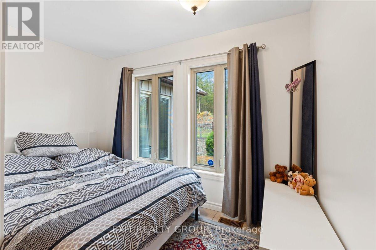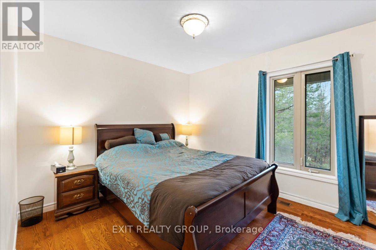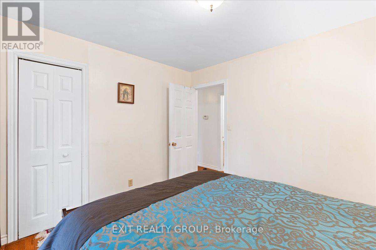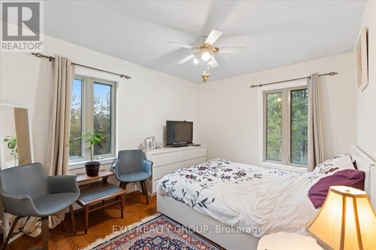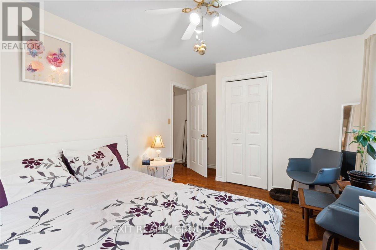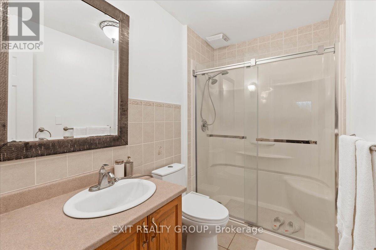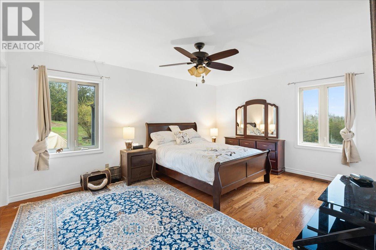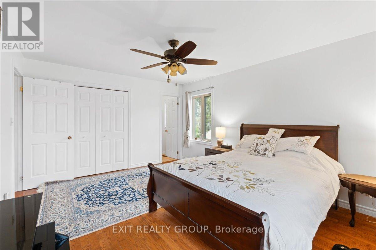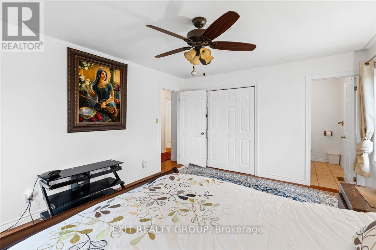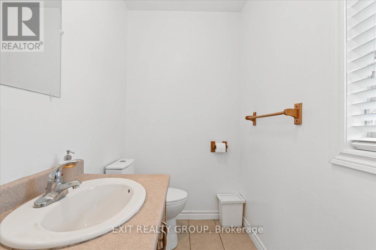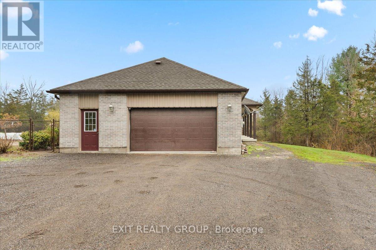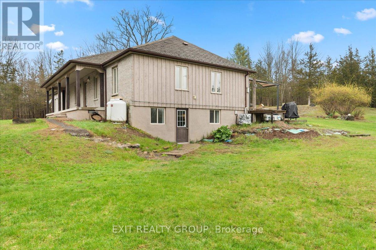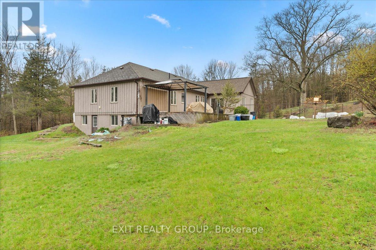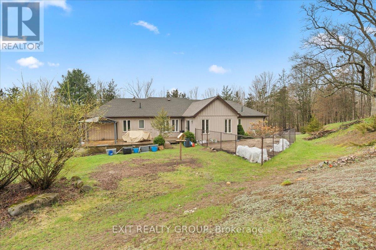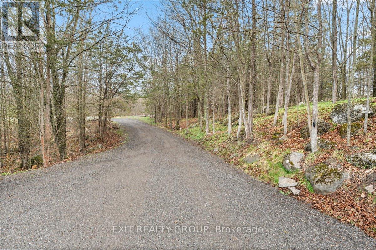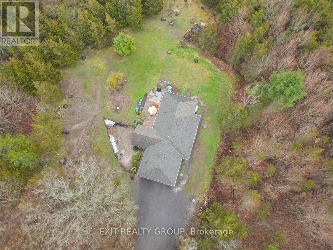4 Bedroom
3 Bathroom
1,500 - 2,000 ft2
Bungalow
Central Air Conditioning
Forced Air
Acreage
Landscaped
$2,850 Monthly
Spacious 4-Bedroom Bungalow for Rent on 7+ Picturesque Acres. Experience the best of modern comfort and country serenity in this beautifully renovated 4-bedroom, 3-bathroom bungalow, ideally set on over 7 scenic acres - just 20 minutes from Belleville. The main level features a stunning custom kitchen with granite countertops, a center island, walk-in pantry, vaulted ceilings, and a UV water filtration system. Freshly painted with hardwood and tile throughout, this home also offers main floor laundry and a new central vacuum system for everyday convenience. The expansive primary suite includes a large closet and a private ensuite, creating a peaceful retreat at the end of the day. Enjoy outdoor living with a covered front porch, fully fenced yard, and an attached 1.5-car garage - perfect for storage or parking. Tenants are responsible for lawn and garden care as well as snow removal. A portion of the basement is available for tenant storage. This rare rental opportunity combines rural tranquility with modern convenience - perfect for families or professionals seeking space and comfort. (id:47351)
Property Details
|
MLS® Number
|
X12462889 |
|
Property Type
|
Single Family |
|
Community Name
|
Hungerford (Twp) |
|
Amenities Near By
|
Place Of Worship, Schools |
|
Community Features
|
School Bus |
|
Equipment Type
|
Propane Tank |
|
Features
|
Wooded Area, Irregular Lot Size, In Suite Laundry |
|
Parking Space Total
|
8 |
|
Rental Equipment Type
|
Propane Tank |
|
Structure
|
Deck |
Building
|
Bathroom Total
|
3 |
|
Bedrooms Above Ground
|
4 |
|
Bedrooms Total
|
4 |
|
Age
|
16 To 30 Years |
|
Appliances
|
Dryer, Microwave, Hood Fan, Stove, Washer, Refrigerator |
|
Architectural Style
|
Bungalow |
|
Basement Development
|
Partially Finished |
|
Basement Type
|
N/a (partially Finished) |
|
Construction Style Attachment
|
Detached |
|
Cooling Type
|
Central Air Conditioning |
|
Exterior Finish
|
Brick, Wood |
|
Fire Protection
|
Smoke Detectors |
|
Foundation Type
|
Block |
|
Half Bath Total
|
1 |
|
Heating Fuel
|
Propane |
|
Heating Type
|
Forced Air |
|
Stories Total
|
1 |
|
Size Interior
|
1,500 - 2,000 Ft2 |
|
Type
|
House |
|
Utility Water
|
Drilled Well |
Parking
Land
|
Acreage
|
Yes |
|
Fence Type
|
Fenced Yard |
|
Land Amenities
|
Place Of Worship, Schools |
|
Landscape Features
|
Landscaped |
|
Sewer
|
Septic System |
|
Size Depth
|
990 Ft ,10 In |
|
Size Frontage
|
430 Ft |
|
Size Irregular
|
430 X 990.9 Ft ; 836.47ft X 414.05ft X 990.87ft X347.83ft |
|
Size Total Text
|
430 X 990.9 Ft ; 836.47ft X 414.05ft X 990.87ft X347.83ft|5 - 9.99 Acres |
Rooms
| Level |
Type |
Length |
Width |
Dimensions |
|
Main Level |
Foyer |
1.82 m |
1.09 m |
1.82 m x 1.09 m |
|
Main Level |
Bathroom |
1.51 m |
2.54 m |
1.51 m x 2.54 m |
|
Main Level |
Living Room |
6.06 m |
4.09 m |
6.06 m x 4.09 m |
|
Main Level |
Kitchen |
4.48 m |
8.03 m |
4.48 m x 8.03 m |
|
Main Level |
Laundry Room |
2.16 m |
2.03 m |
2.16 m x 2.03 m |
|
Main Level |
Bathroom |
1.61 m |
2.03 m |
1.61 m x 2.03 m |
|
Main Level |
Primary Bedroom |
4.87 m |
3.7 m |
4.87 m x 3.7 m |
|
Main Level |
Bathroom |
2.24 m |
1.31 m |
2.24 m x 1.31 m |
|
Main Level |
Bedroom 2 |
3.05 m |
4.45 m |
3.05 m x 4.45 m |
|
Main Level |
Bedroom 3 |
3.33 m |
3 m |
3.33 m x 3 m |
|
Main Level |
Bedroom 4 |
3.3 m |
4.08 m |
3.3 m x 4.08 m |
Utilities
|
Cable
|
Available |
|
Electricity
|
Installed |
https://www.realtor.ca/real-estate/28990729/506-moneymore-road-tweed-hungerford-twp-hungerford-twp
