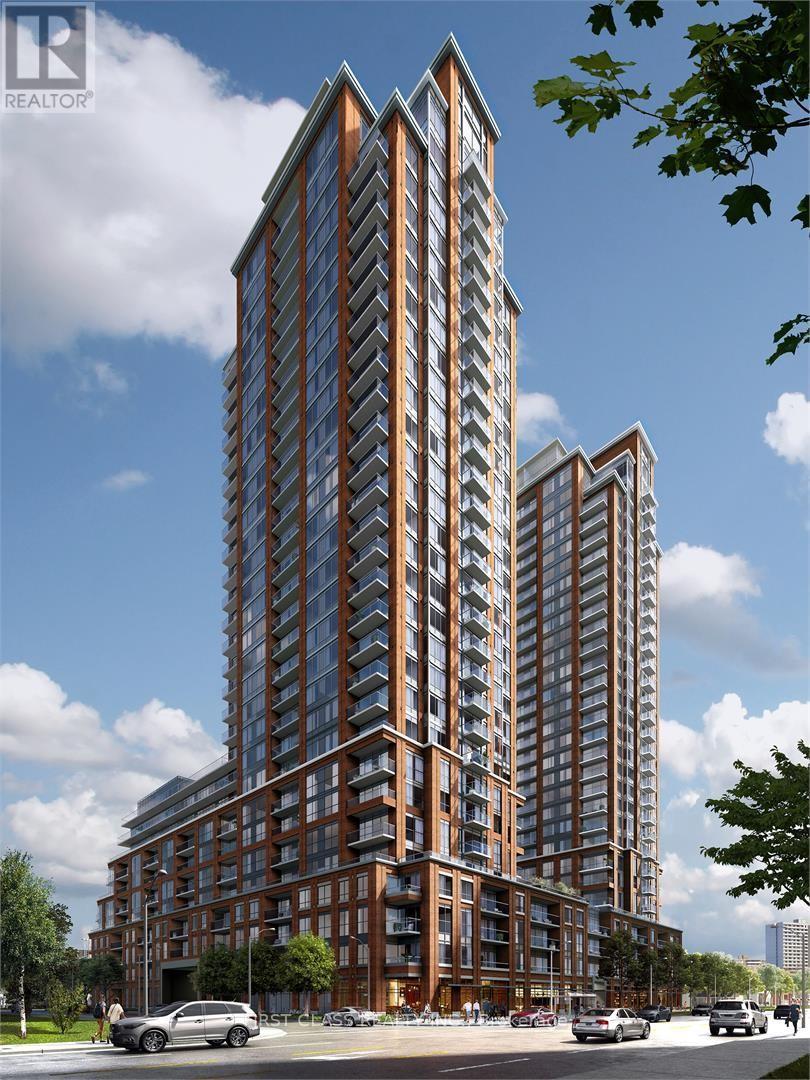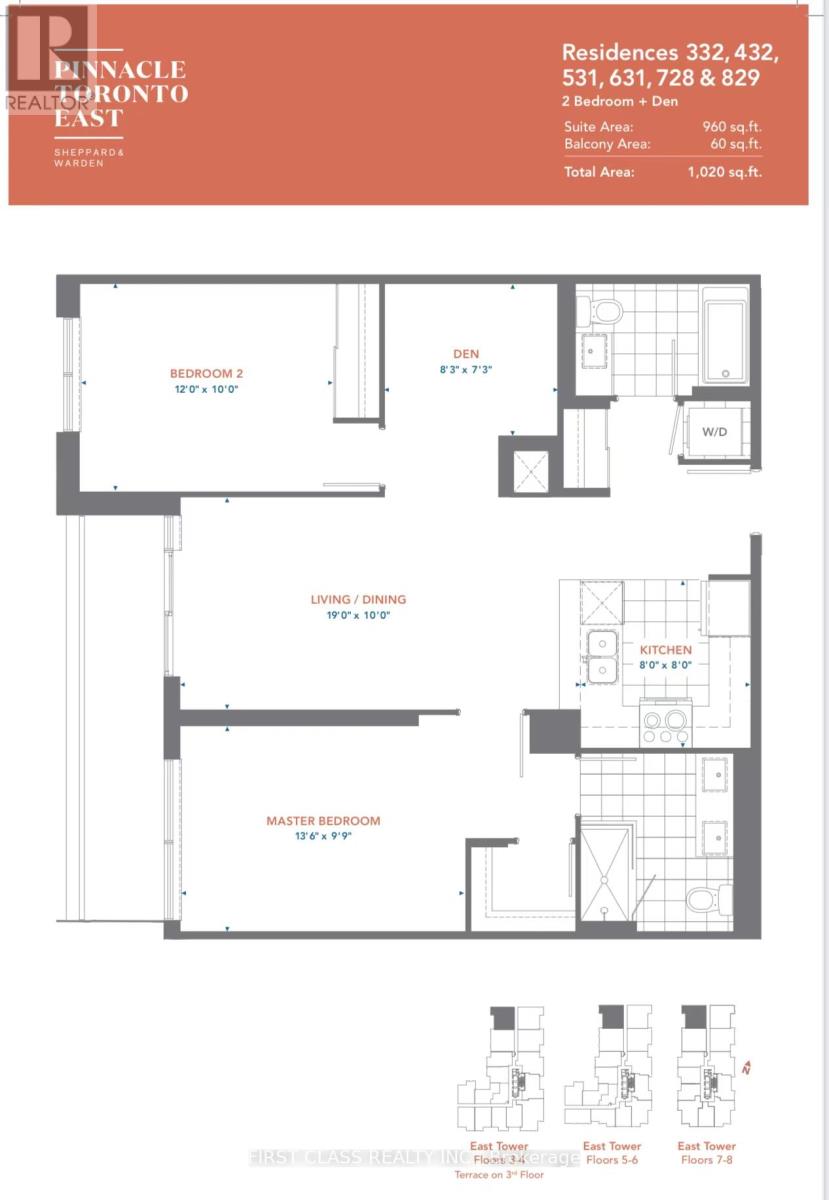2 Bedroom
2 Bathroom
900 - 999 ft2
Central Air Conditioning
Forced Air
$2,780 Monthly
Be the first to call this home! This brand-new 2-bedroom plus den suite at Pinnacle Toronto West offers nearly 960 sq. ft. of smartly designed living space, complemented by a 60 sq. ft. northwest-facing balcony ideal for sunset views, morning coffee, or a relaxing evening breeze.Located in the East Tower of a vibrant new community in Tam OShanter, the residence showcases modern finishes and a sleek, functional kitchen that blends contemporary style with everyday practicality.Enjoy a full suite of premium amenities, including an outdoor pool, fitness and yoga studios, rooftop BBQ terrace, party and sports lounges, and a childrens play zone.Everyday essentials are right at your doorstep with grocery stores across the street, TTC access within 4 minutes, and quick drives to Fairview Mall, Scarborough Town Centre, Pacific Mall, and major highways.Parking and locker are both included. (id:47351)
Property Details
|
MLS® Number
|
E12462813 |
|
Property Type
|
Single Family |
|
Community Name
|
Tam O'Shanter-Sullivan |
|
Community Features
|
Pet Restrictions |
|
Features
|
Backs On Greenbelt, Balcony |
|
Parking Space Total
|
1 |
Building
|
Bathroom Total
|
2 |
|
Bedrooms Above Ground
|
2 |
|
Bedrooms Total
|
2 |
|
Age
|
New Building |
|
Amenities
|
Storage - Locker |
|
Cooling Type
|
Central Air Conditioning |
|
Exterior Finish
|
Concrete |
|
Fire Protection
|
Controlled Entry |
|
Heating Fuel
|
Natural Gas |
|
Heating Type
|
Forced Air |
|
Size Interior
|
900 - 999 Ft2 |
|
Type
|
Apartment |
Parking
Land
https://www.realtor.ca/real-estate/28990761/432-3270-sheppard-avenue-e-toronto-tam-oshanter-sullivan-tam-oshanter-sullivan




