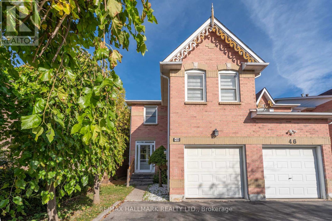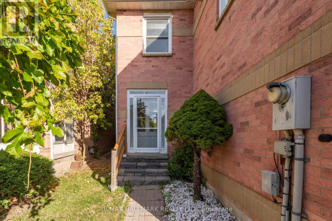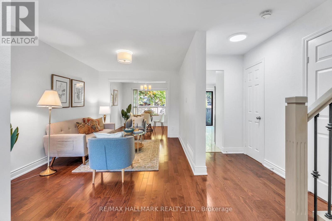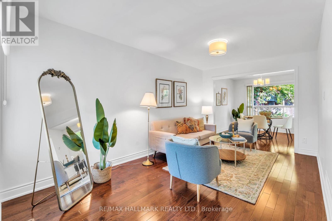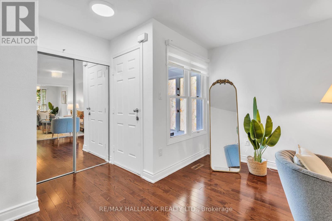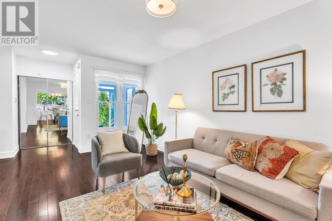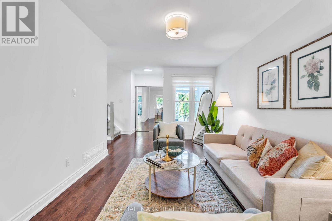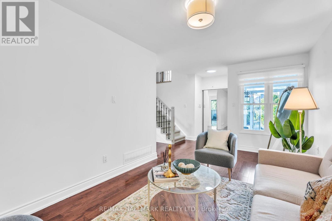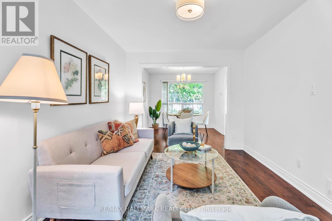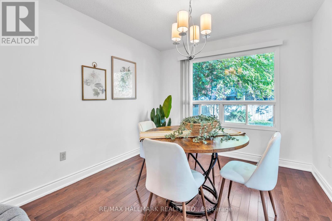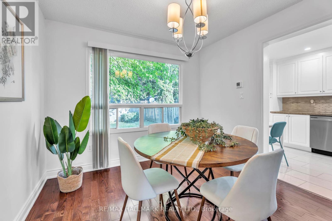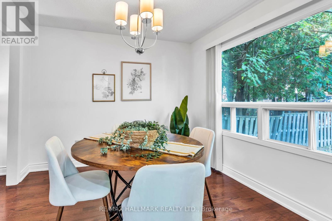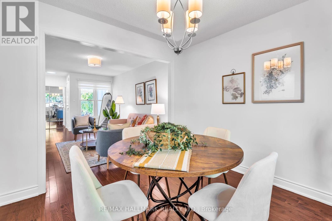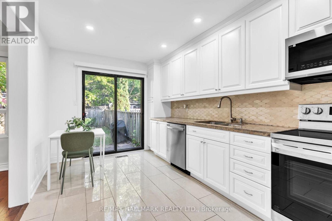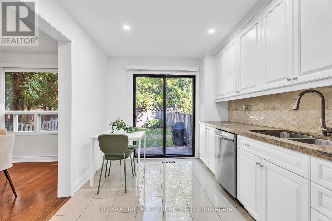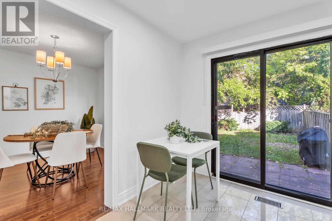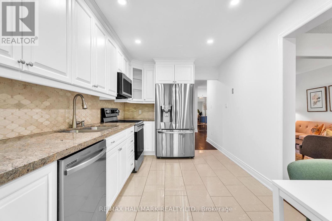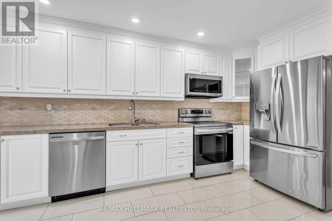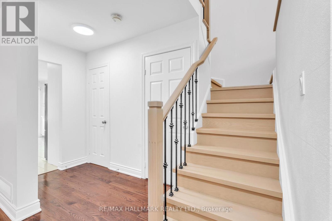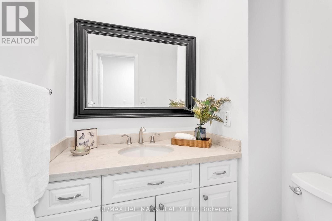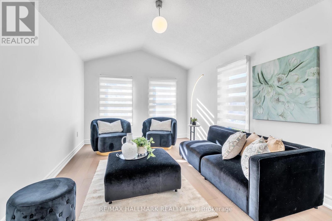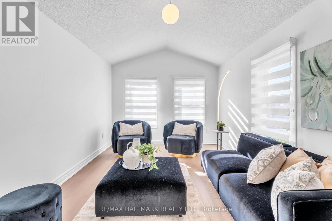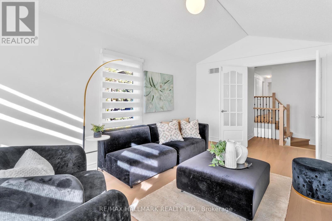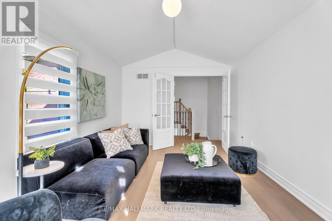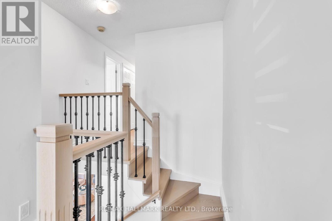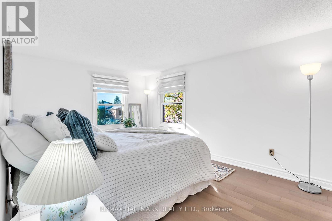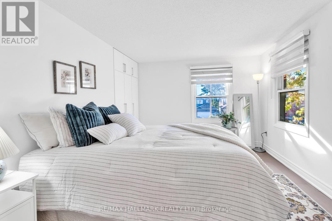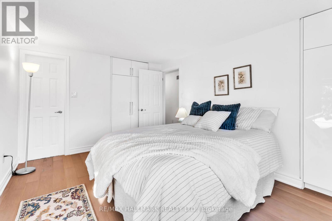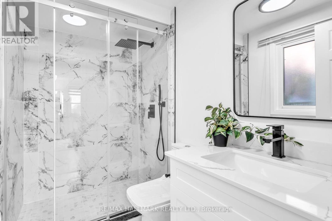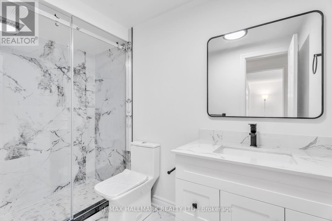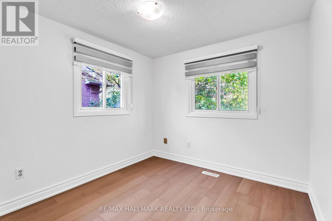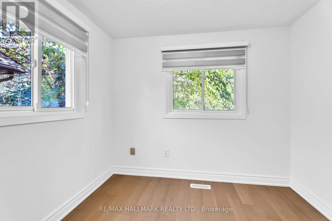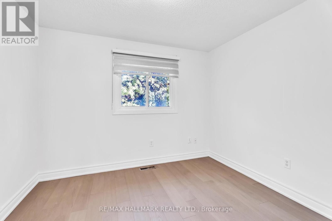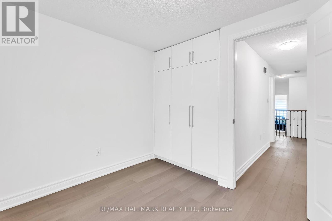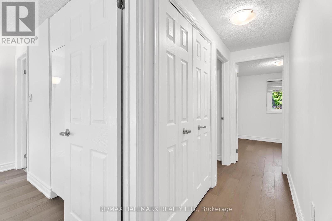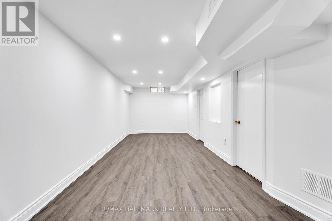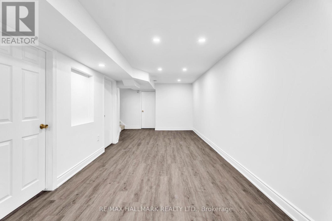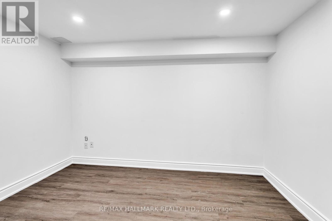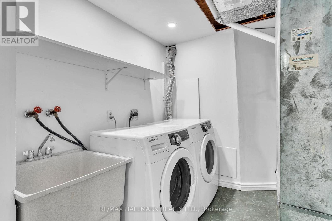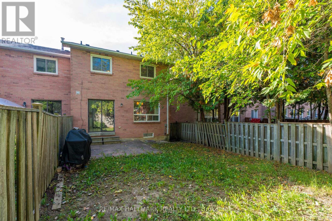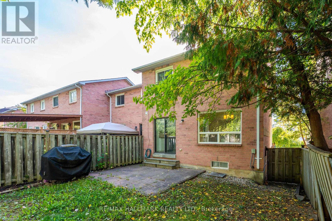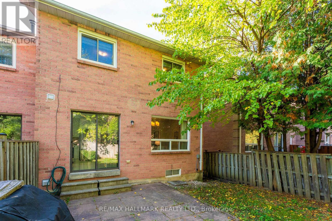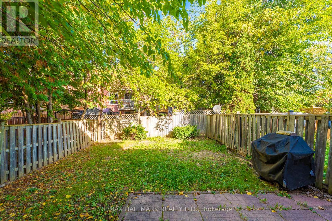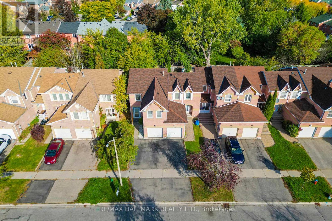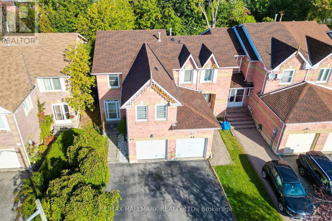48 Bingham Street Richmond Hill, Ontario L4C 9R2
$998,000
Beautifully renovated freehold end-unit townhome offering over 2,000 sq ft of finished living space! Featuring a modern kitchen with granite counters, backsplash, pot lights, S/S appliances, and valance lighting. Enjoy hardwood floors on the main, updated powder room & bathrooms with quartz counters, and new light fixtures throughout. Spacious primary with 4-pc ensuite, his & hers closets, and organizers. Bright 2nd-floor family room with French doors, finished basement with rec room & den/4th bedroom, plus a fully fenced backyard. Recent upgrades include 2 bathrooms, floors, painting, and stairs. Roof replaced with 10-year warranty, and furnace & A/C replaced in 2024 for peace of mind. Quiet & family-friendly neighbourhood close to schools, parks, transit, library, Hillcrest Mall, and easy access to Hwy 404/407/400. (id:47351)
Open House
This property has open houses!
2:00 pm
Ends at:4:00 pm
2:00 pm
Ends at:4:00 pm
Property Details
| MLS® Number | N12462836 |
| Property Type | Single Family |
| Community Name | North Richvale |
| Amenities Near By | Hospital, Place Of Worship, Public Transit, Schools |
| Features | Carpet Free |
| Parking Space Total | 3 |
Building
| Bathroom Total | 3 |
| Bedrooms Above Ground | 3 |
| Bedrooms Below Ground | 1 |
| Bedrooms Total | 4 |
| Appliances | Central Vacuum, Dryer, Hood Fan, Microwave, Stove, Washer, Window Coverings, Refrigerator |
| Basement Development | Finished |
| Basement Type | N/a (finished) |
| Construction Style Attachment | Attached |
| Cooling Type | Central Air Conditioning |
| Exterior Finish | Aluminum Siding, Brick |
| Flooring Type | Laminate, Hardwood, Carpeted |
| Half Bath Total | 1 |
| Heating Fuel | Natural Gas |
| Heating Type | Forced Air |
| Stories Total | 2 |
| Size Interior | 1,100 - 1,500 Ft2 |
| Type | Row / Townhouse |
| Utility Water | Municipal Water |
Parking
| Attached Garage | |
| Garage |
Land
| Acreage | No |
| Land Amenities | Hospital, Place Of Worship, Public Transit, Schools |
| Sewer | Sanitary Sewer |
| Size Depth | 108 Ft ,3 In |
| Size Frontage | 24 Ft ,4 In |
| Size Irregular | 24.4 X 108.3 Ft |
| Size Total Text | 24.4 X 108.3 Ft|under 1/2 Acre |
Rooms
| Level | Type | Length | Width | Dimensions |
|---|---|---|---|---|
| Second Level | Primary Bedroom | 3.14 m | 4.69 m | 3.14 m x 4.69 m |
| Second Level | Bedroom 2 | 3.98 m | 2.69 m | 3.98 m x 2.69 m |
| Second Level | Bedroom 3 | 2.71 m | 2.77 m | 2.71 m x 2.77 m |
| Second Level | Family Room | 3.17 m | 4.81 m | 3.17 m x 4.81 m |
| Basement | Bedroom 4 | 3.53 m | 2.69 m | 3.53 m x 2.69 m |
| Basement | Recreational, Games Room | 7.65 m | 2.92 m | 7.65 m x 2.92 m |
| Ground Level | Living Room | 5.06 m | 2.92 m | 5.06 m x 2.92 m |
| Ground Level | Dining Room | 3.03 m | 2.92 m | 3.03 m x 2.92 m |
| Ground Level | Kitchen | 5.09 m | 2.47 m | 5.09 m x 2.47 m |
| Ground Level | Eating Area | 5.09 m | 2.47 m | 5.09 m x 2.47 m |
