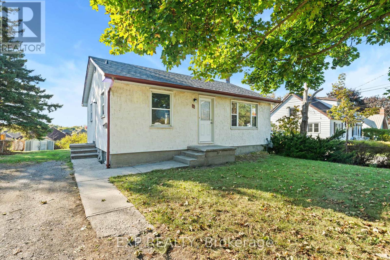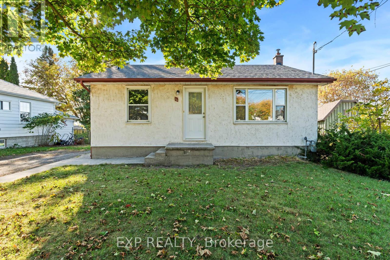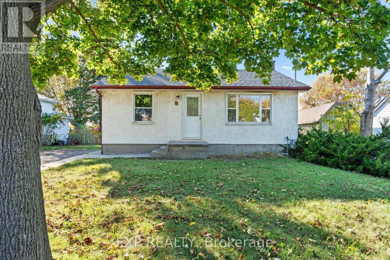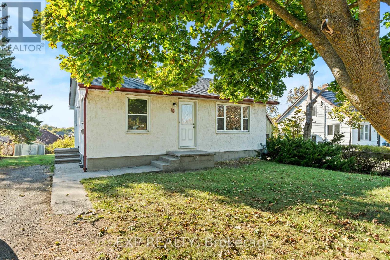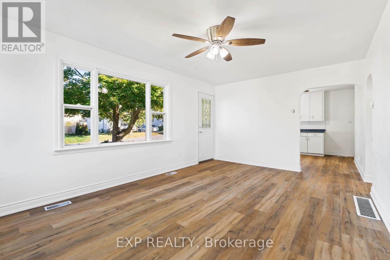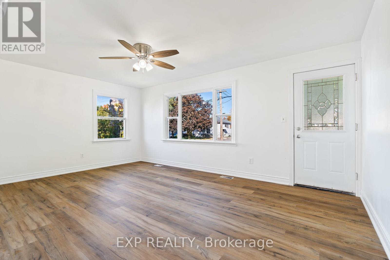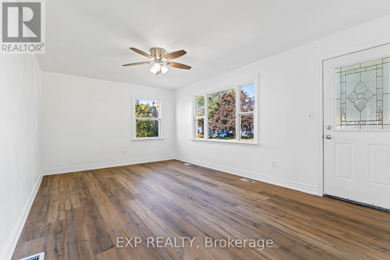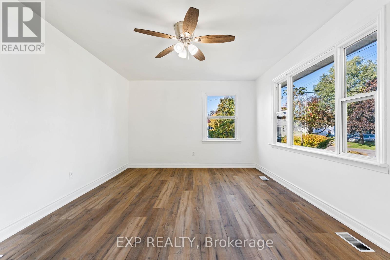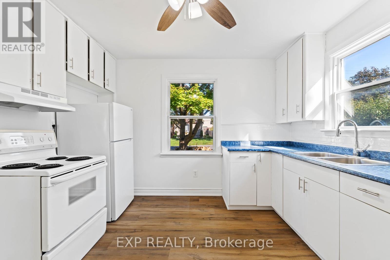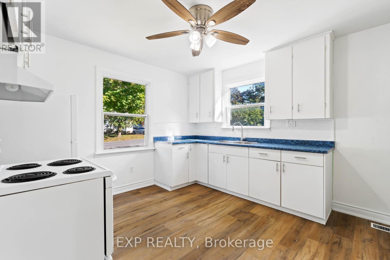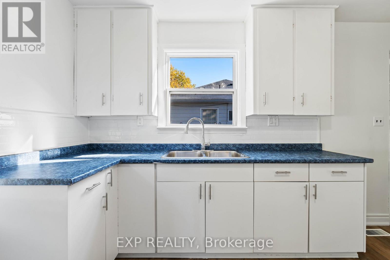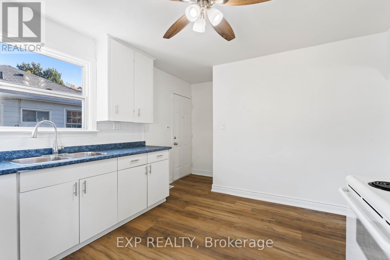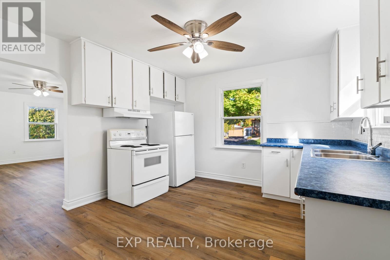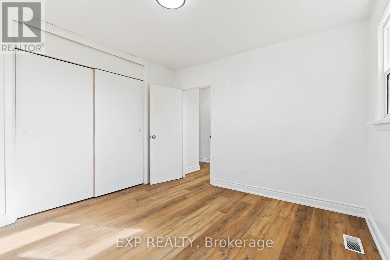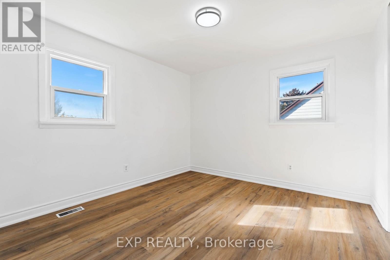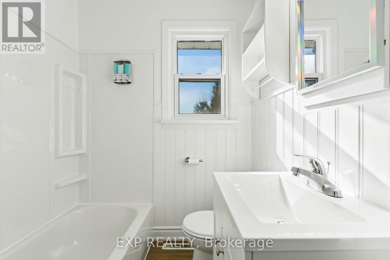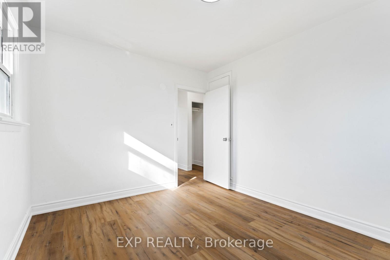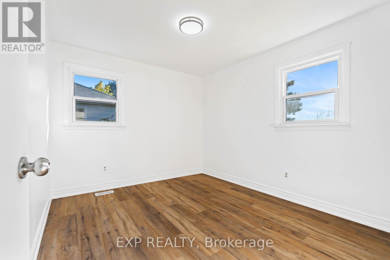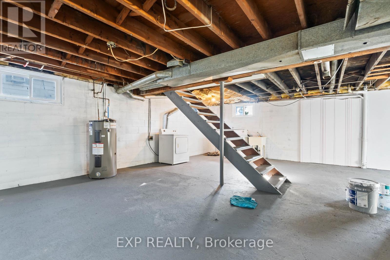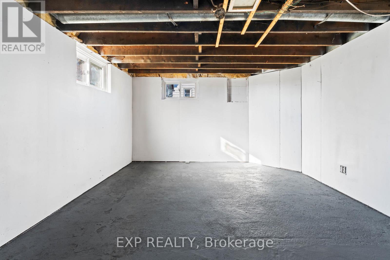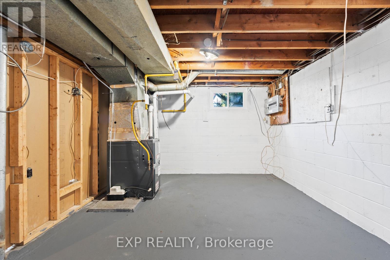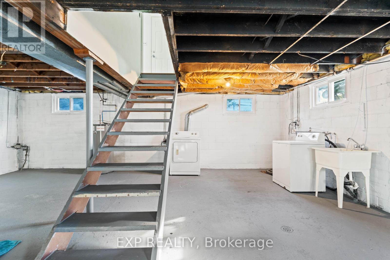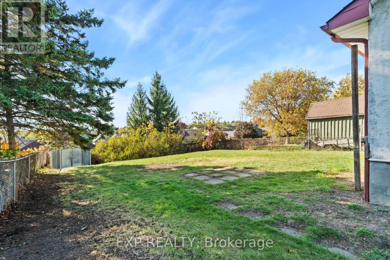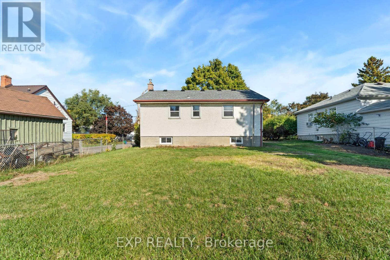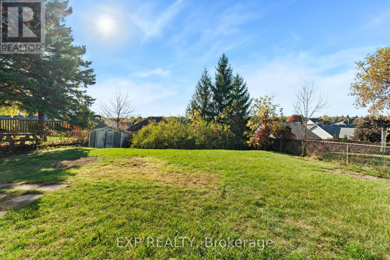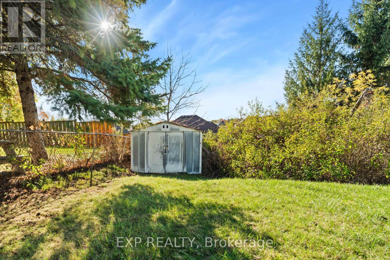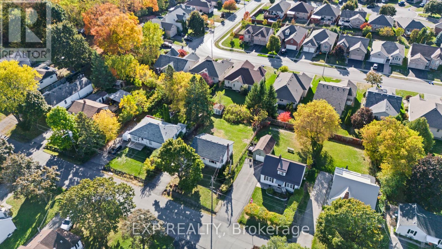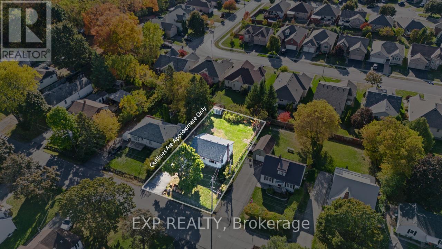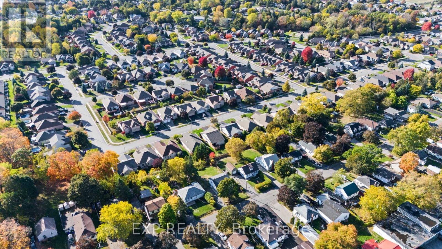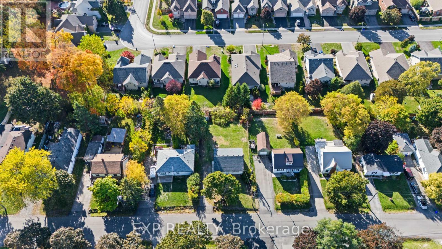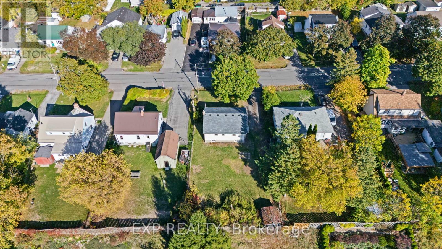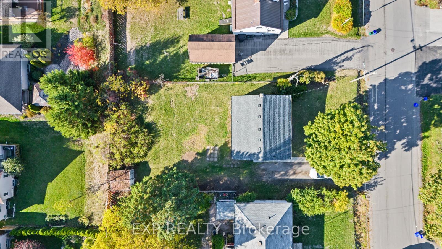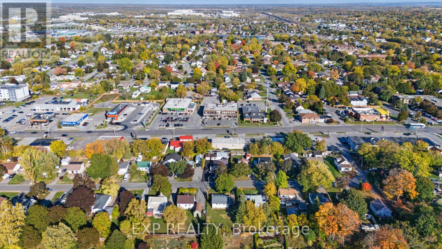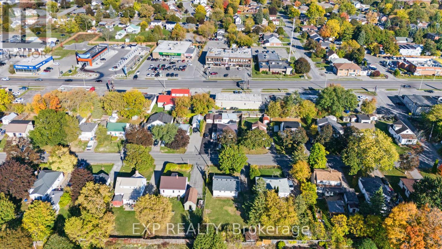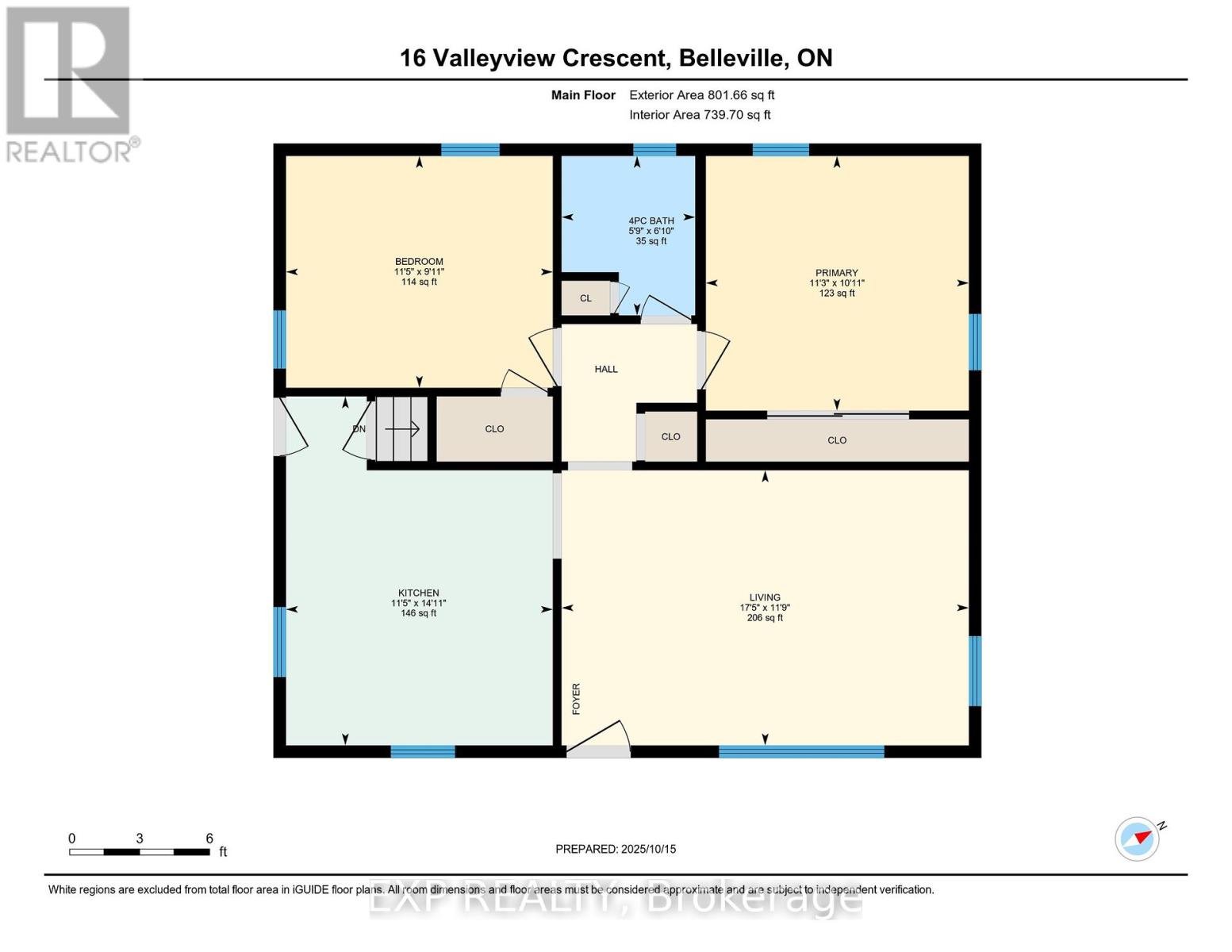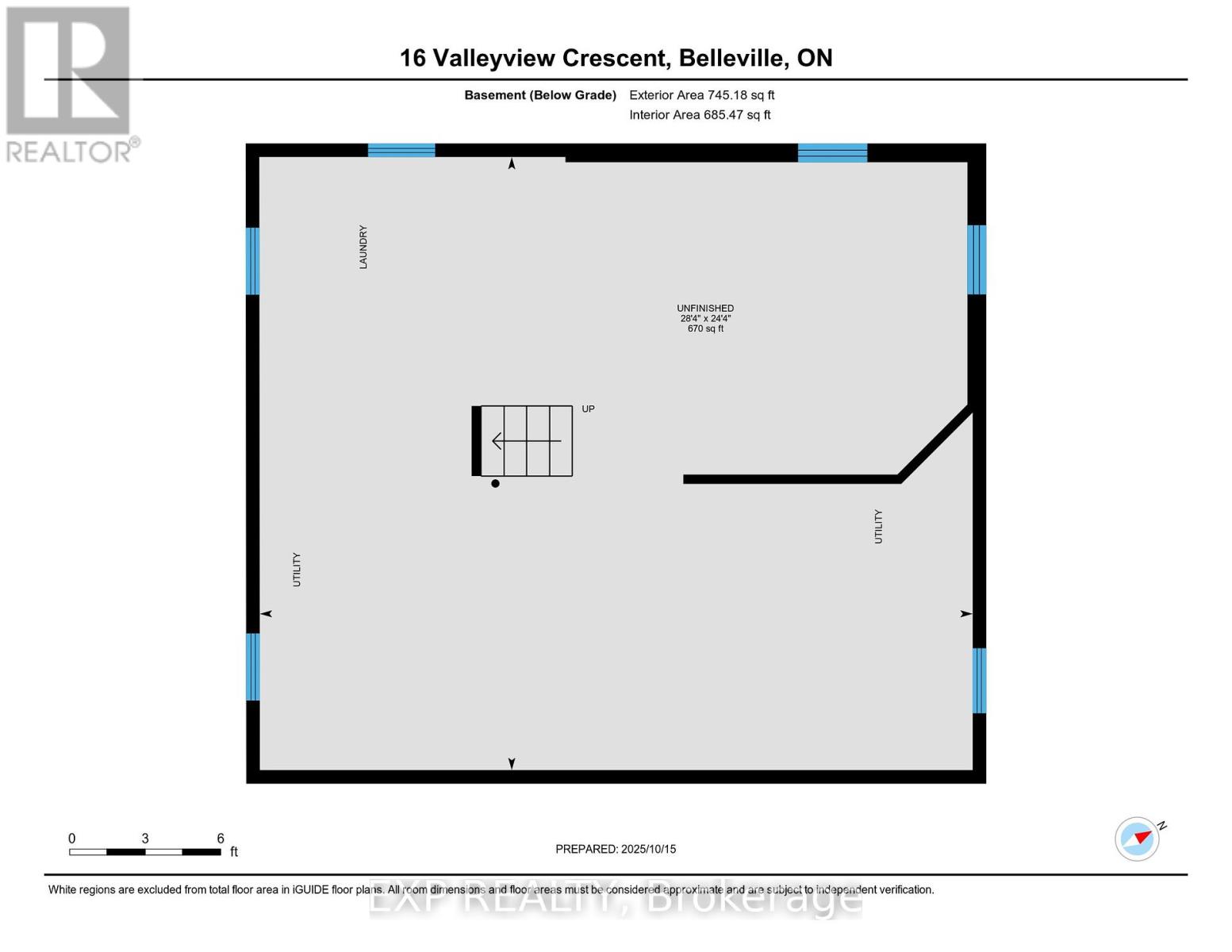16 Valleyview Crescent Belleville, Ontario K8P 3G1
$375,000
Move-in ready bungalow in the heart of Belleville! This updated 2-bedroom, 1-bath home is perfect for first-time buyers, down-sizers, or investors looking for strong future potential. Enjoy peace of mind with a brand new shingled roof, new forced-air gas furnace & hot water tank, refreshed finishes throughout, and a bright, easy-to-maintain layout. The full-height unfinished basement with a separate entrance is ready for your vision - ideal for adding an in-law suite or income-generating apartment. The large fenced yard offers space for kids, pets, or even a potential garden suite or tiny home. Located on a quiet street just off North Front Street, you're minutes to shopping, restaurants, schools, and Highway 401. Great location, solid updates, and endless possibilities. This one checks all the boxes. Don't wait - schedule your showing today! (id:47351)
Open House
This property has open houses!
12:00 pm
Ends at:1:30 pm
12:00 pm
Ends at:1:30 pm
12:00 pm
Ends at:1:30 pm
Property Details
| MLS® Number | X12463055 |
| Property Type | Single Family |
| Community Name | Belleville Ward |
| Amenities Near By | Park, Public Transit, Place Of Worship, Schools |
| Community Features | Community Centre |
| Features | Carpet Free |
| Parking Space Total | 3 |
| Structure | Shed |
Building
| Bathroom Total | 1 |
| Bedrooms Above Ground | 2 |
| Bedrooms Total | 2 |
| Age | 51 To 99 Years |
| Appliances | Dryer, Hood Fan, Stove, Washer, Refrigerator |
| Architectural Style | Bungalow |
| Basement Development | Unfinished |
| Basement Features | Separate Entrance |
| Basement Type | N/a (unfinished) |
| Construction Style Attachment | Detached |
| Exterior Finish | Vinyl Siding |
| Foundation Type | Block |
| Heating Fuel | Natural Gas |
| Heating Type | Forced Air |
| Stories Total | 1 |
| Size Interior | 700 - 1,100 Ft2 |
| Type | House |
| Utility Water | Municipal Water |
Parking
| No Garage |
Land
| Acreage | No |
| Land Amenities | Park, Public Transit, Place Of Worship, Schools |
| Sewer | Sanitary Sewer |
| Size Irregular | 60 X 120 Acre |
| Size Total Text | 60 X 120 Acre |
Rooms
| Level | Type | Length | Width | Dimensions |
|---|---|---|---|---|
| Main Level | Living Room | 359 m | 5.32 m | 359 m x 5.32 m |
| Main Level | Kitchen | 4.56 m | 3.49 m | 4.56 m x 3.49 m |
| Main Level | Primary Bedroom | 3.33 m | 3.44 m | 3.33 m x 3.44 m |
| Main Level | Bedroom 2 | 3.03 m | 3.49 m | 3.03 m x 3.49 m |
| Main Level | Bathroom | 2.08 m | 1.75 m | 2.08 m x 1.75 m |
