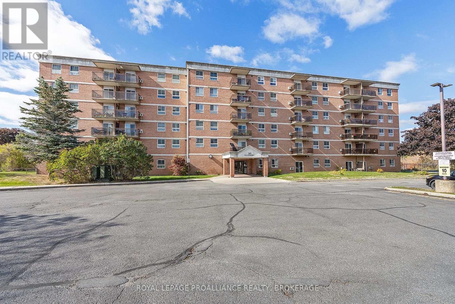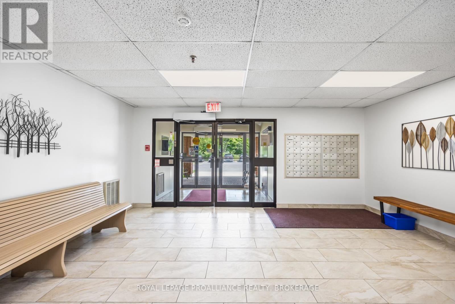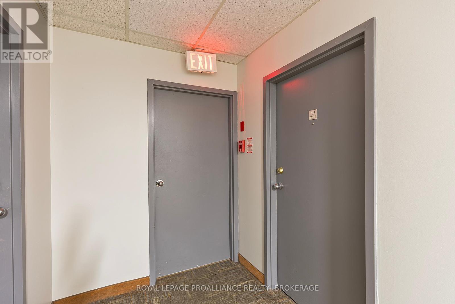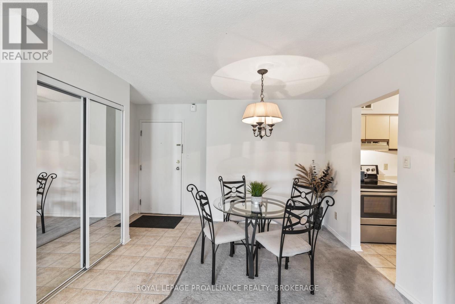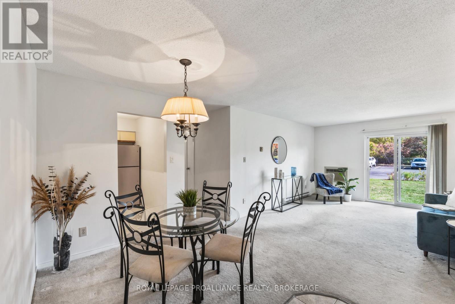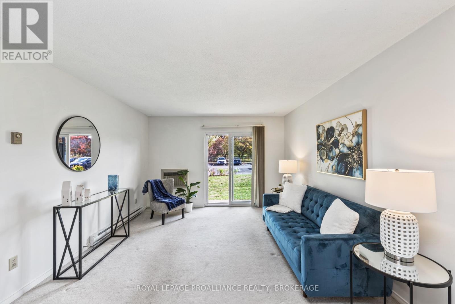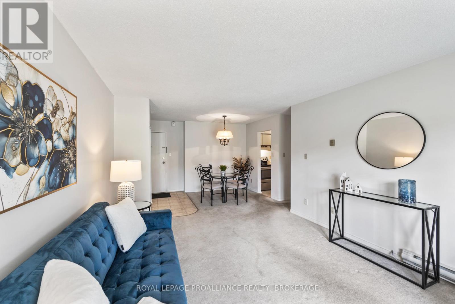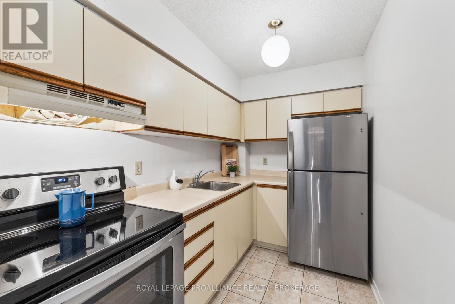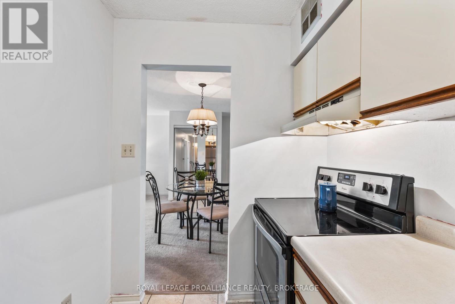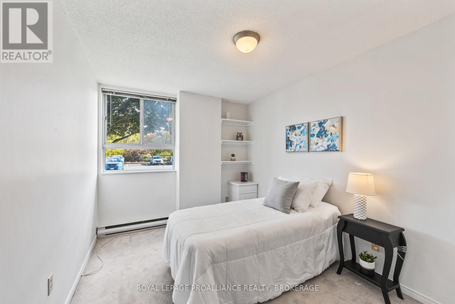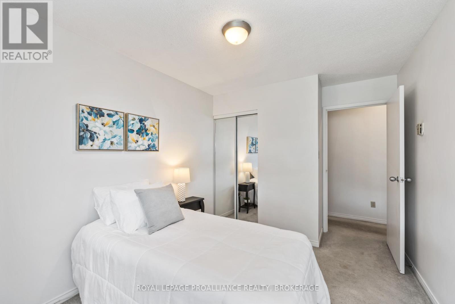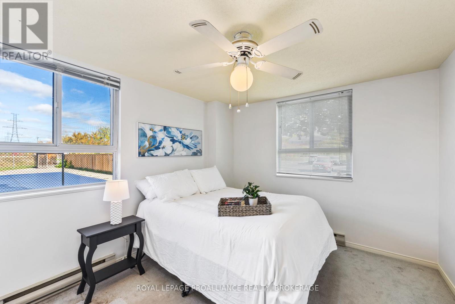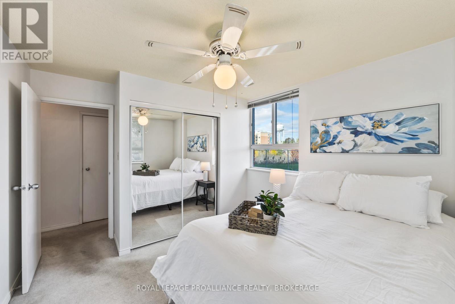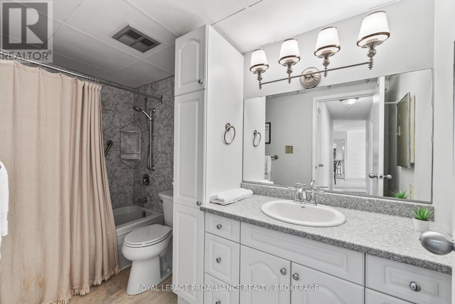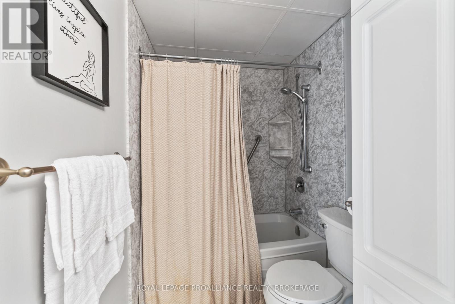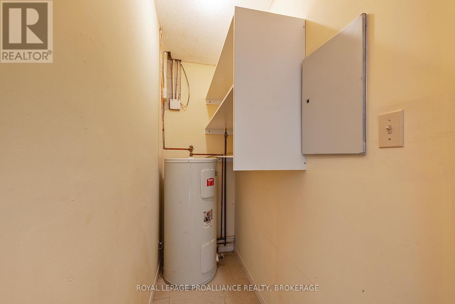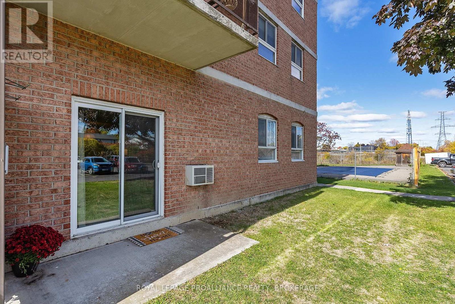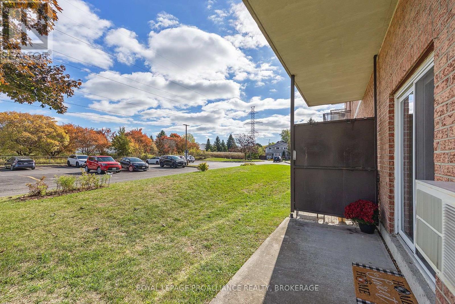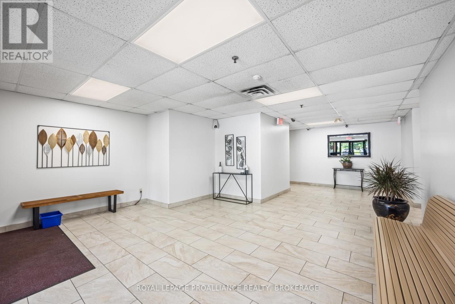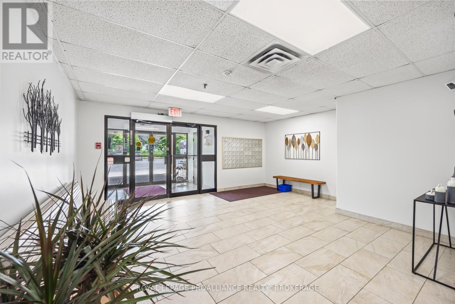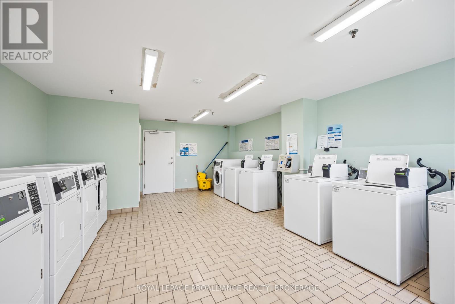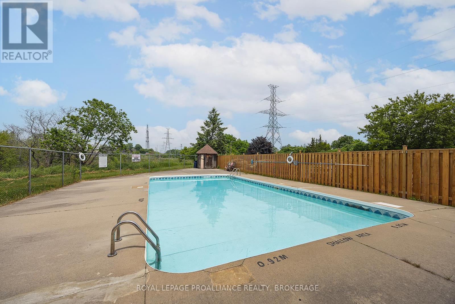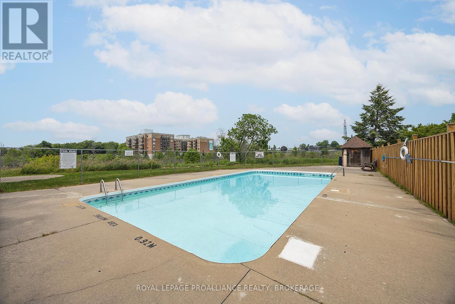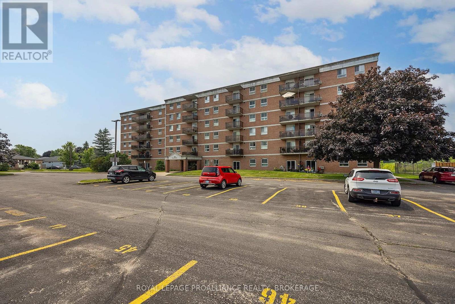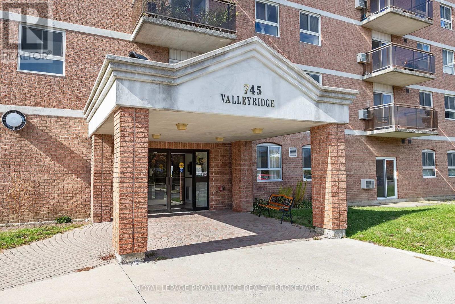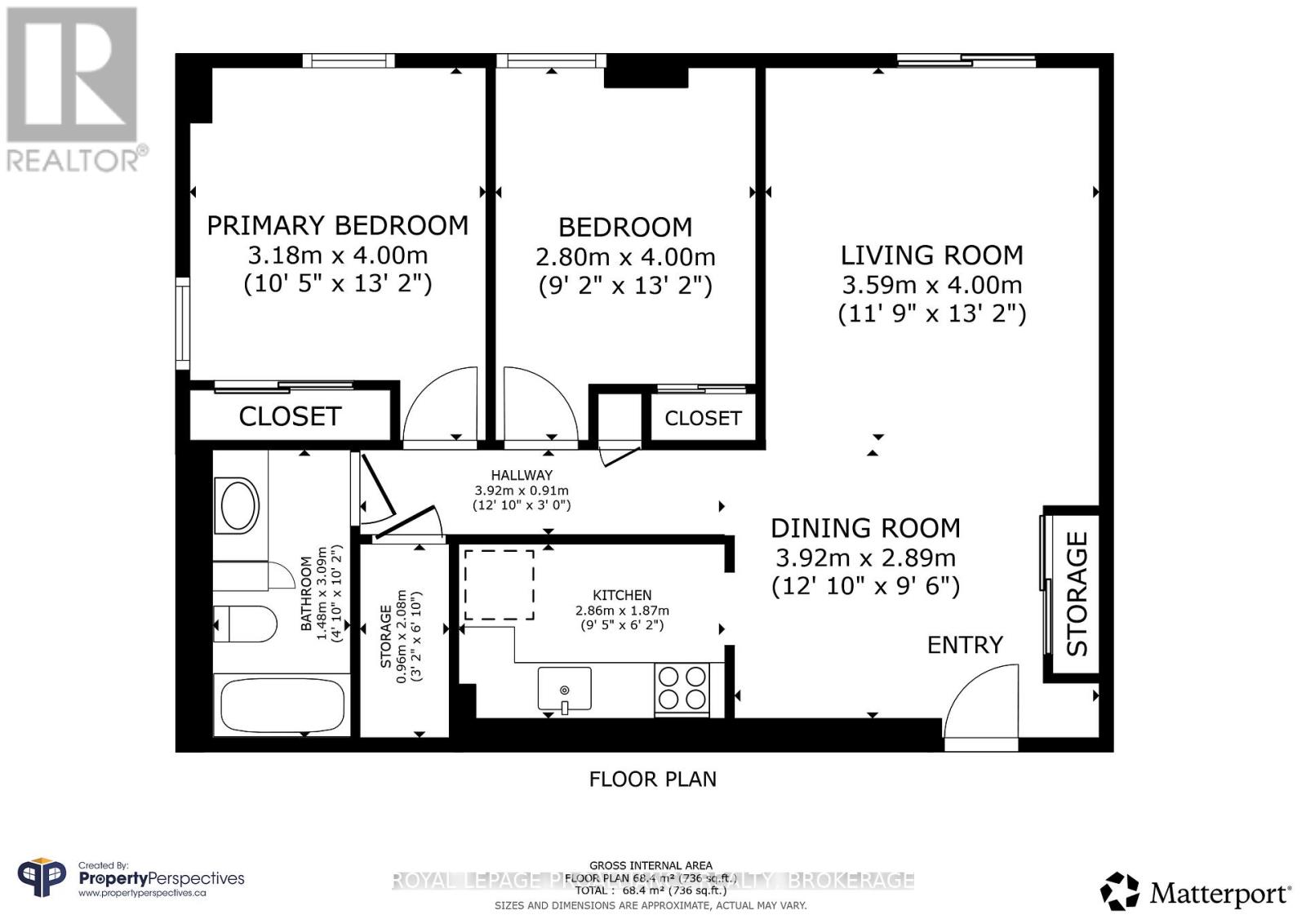106 - 745 Davis Drive Kingston, Ontario K7M 8J4
$289,900Maintenance, Common Area Maintenance, Insurance, Water, Parking
$450 Monthly
Maintenance, Common Area Maintenance, Insurance, Water, Parking
$450 MonthlyFunctionality meets convenience at this corner, main level condominium suite in Waterloo Village. This fabulous 2-bedroom gem offers a turnkey, low-maintenance lifestyle in Kingstons popular west end. Bright, spacious and recently freshly painted, featuring 2 bedrooms, a 4-pce bathroom and an open-concept living/dining area, ideal for both relaxing and entertaining. The kitchen has neutral cabinetry, tile floors and stainless-steel appliances, including a new refrigerator. A handy in-suite storage room plus a linen closet is a bonus and helps keep your living space organized. This end unit enjoys views of the beautiful outdoor pool set among mature greenery and a convenient exclusive parking spot just a few steps away. Condo fees are only $450/mth and include water/sewer, exterior maintenance, lawn maintenance and snow removal. The Valleyridge condominium is a quiet, secure building and is just minutes to shopping, groceries, parks, restaurants, and public transit. Exceptional value and an easy lifestyle- come see for yourself! (id:47351)
Property Details
| MLS® Number | X12463247 |
| Property Type | Single Family |
| Community Name | 35 - East Gardiners Rd |
| Amenities Near By | Park, Place Of Worship, Public Transit |
| Community Features | Pet Restrictions, Community Centre |
| Equipment Type | Water Heater - Electric, Water Heater |
| Features | Level Lot, Backs On Greenbelt, Conservation/green Belt, Elevator, Lighting, Level, Laundry- Coin Operated |
| Parking Space Total | 1 |
| Pool Type | Outdoor Pool |
| Rental Equipment Type | Water Heater - Electric, Water Heater |
| Structure | Patio(s) |
Building
| Bathroom Total | 1 |
| Bedrooms Above Ground | 2 |
| Bedrooms Total | 2 |
| Age | 31 To 50 Years |
| Amenities | Party Room, Visitor Parking |
| Appliances | Hood Fan, Microwave, Stove, Window Coverings, Refrigerator |
| Cooling Type | Wall Unit |
| Exterior Finish | Brick |
| Fire Protection | Controlled Entry |
| Flooring Type | Carpeted, Tile, Vinyl |
| Foundation Type | Concrete |
| Heating Fuel | Electric |
| Heating Type | Baseboard Heaters |
| Size Interior | 800 - 899 Ft2 |
| Type | Apartment |
Parking
| No Garage |
Land
| Acreage | No |
| Land Amenities | Park, Place Of Worship, Public Transit |
| Zoning Description | R4-17 |
Rooms
| Level | Type | Length | Width | Dimensions |
|---|---|---|---|---|
| Main Level | Living Room | 3.59 m | 4 m | 3.59 m x 4 m |
| Main Level | Dining Room | 3.92 m | 2.89 m | 3.92 m x 2.89 m |
| Main Level | Kitchen | 2.86 m | 1.87 m | 2.86 m x 1.87 m |
| Main Level | Bathroom | 1.48 m | 3.09 m | 1.48 m x 3.09 m |
| Main Level | Primary Bedroom | 3.18 m | 4 m | 3.18 m x 4 m |
| Main Level | Bedroom 2 | 2.8 m | 4 m | 2.8 m x 4 m |
| Main Level | Other | 0.96 m | 2.08 m | 0.96 m x 2.08 m |
