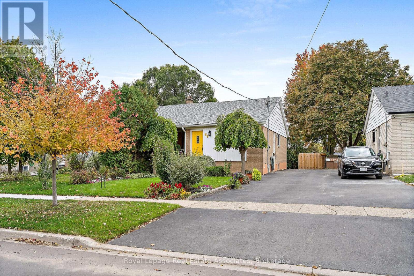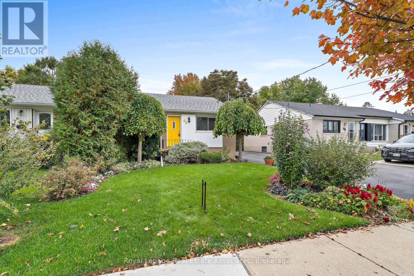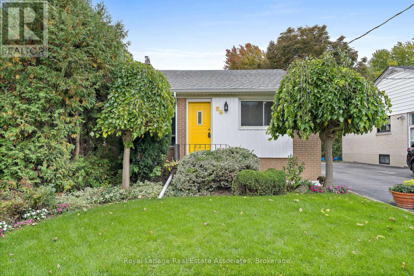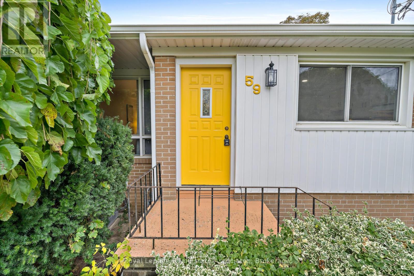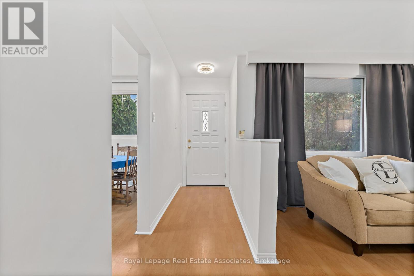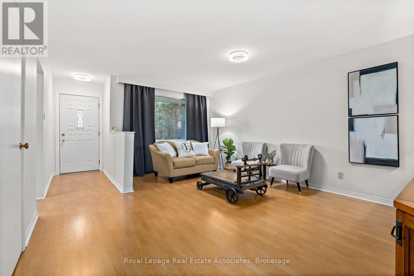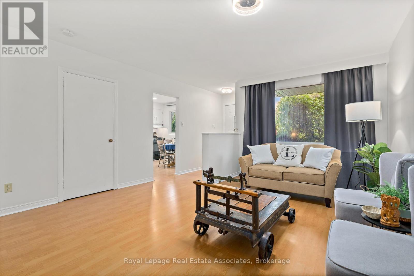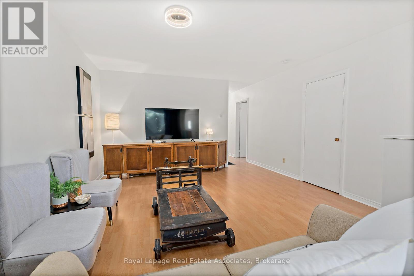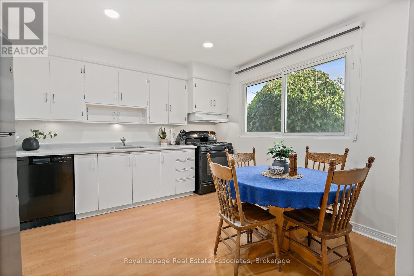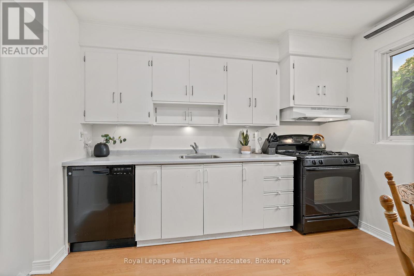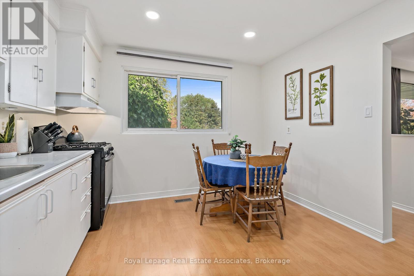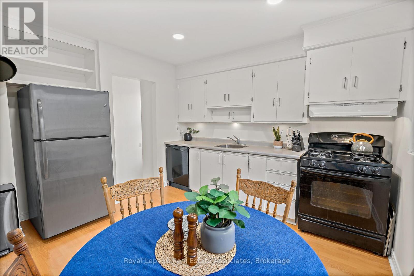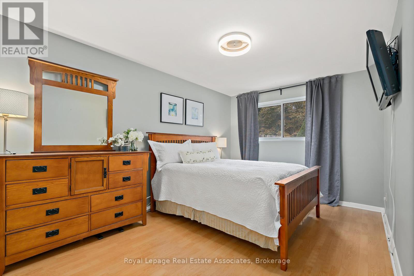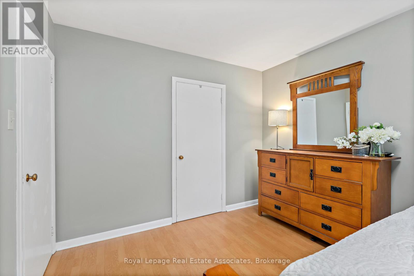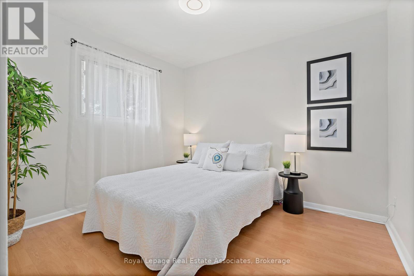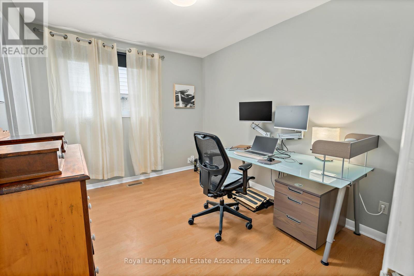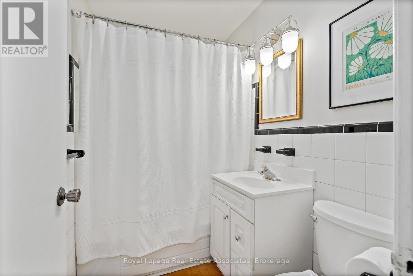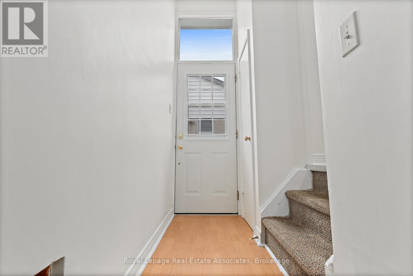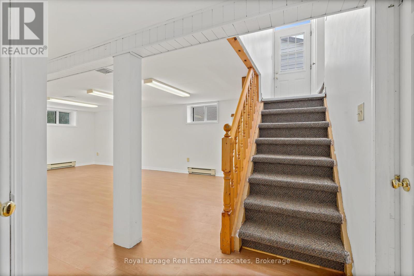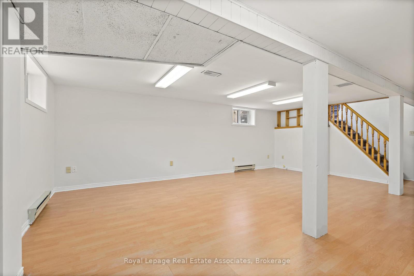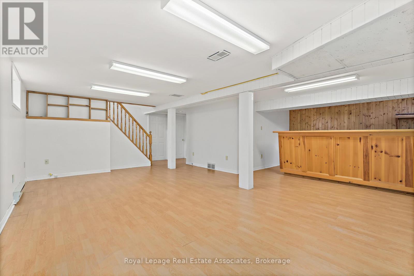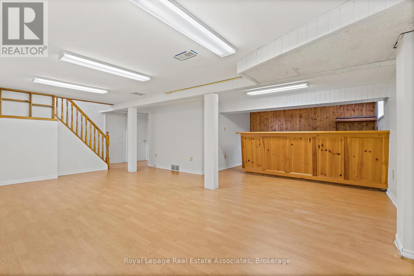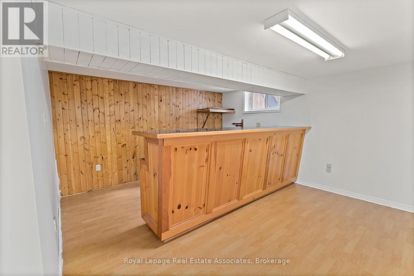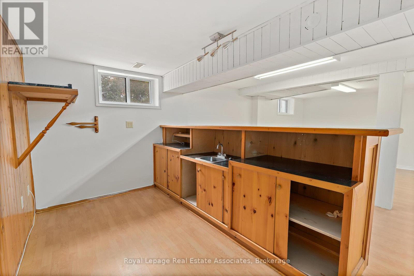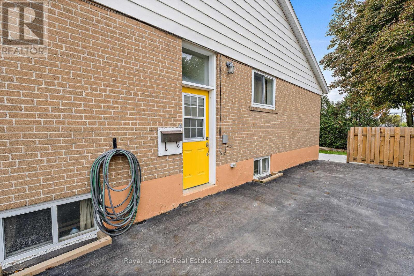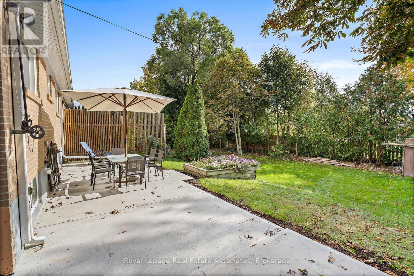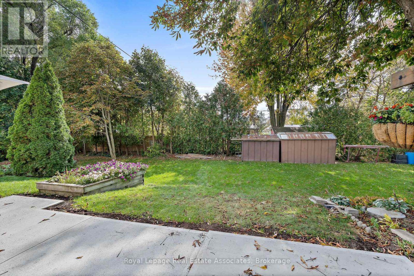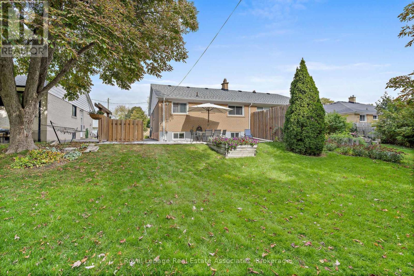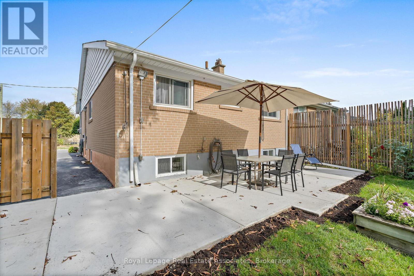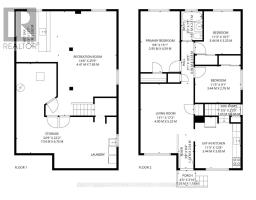59 Mcintyre Crescent Halton Hills, Ontario L7G 1N5
$729,900
Welcome to this charming semi-detached bungalow in the heart of Georgetown. Freshly painted with new light fixtures and thoughtfully updated, this 3-bedroom, 1-bath home offers inviting spaces for first-time buyers, downsizers, or anyone looking to enjoy one-level living with bonus basement space. Step inside to a bright and spacious living room with a large window that fills the space with natural light. The eat-in kitchen features pot lights, a gas stove, and access to the side yard. Laminate flooring flows seamlessly throughout, giving the home a clean, modern look. Each of the three good-sized bedrooms offers ample closet space. The large finished basement adds even more living potential, complete with a rec room featuring a wet bar, above-grade windows, and a separate entrance. The laundry area includes a sink, washer and dryer, and a convenient, ample storage area. Outside, enjoy a full backyard with new poured concrete (2025). There's parking for three cars, and a new roof (2025). Fantastic walkability! Located close to schools, parks, trails, a Go train station, and shopping, this home puts everyday conveniences right at your doorstep while offering a peaceful suburban lifestyle. Whether you're starting out, slowing down, or investing, this home has all the right criteria to make it yours. (id:47351)
Open House
This property has open houses!
2:00 pm
Ends at:4:00 pm
2:00 pm
Ends at:4:00 pm
Property Details
| MLS® Number | W12463106 |
| Property Type | Single Family |
| Community Name | Georgetown |
| Amenities Near By | Schools, Park, Place Of Worship |
| Equipment Type | Water Heater |
| Features | Carpet Free |
| Parking Space Total | 3 |
| Rental Equipment Type | Water Heater |
Building
| Bathroom Total | 1 |
| Bedrooms Above Ground | 3 |
| Bedrooms Total | 3 |
| Appliances | Water Heater, All, Dishwasher, Dryer, Microwave, Stove, Washer, Window Coverings, Refrigerator |
| Architectural Style | Bungalow |
| Basement Development | Finished |
| Basement Features | Separate Entrance |
| Basement Type | N/a (finished) |
| Construction Style Attachment | Semi-detached |
| Cooling Type | Central Air Conditioning |
| Exterior Finish | Brick |
| Flooring Type | Laminate |
| Foundation Type | Block |
| Heating Fuel | Natural Gas |
| Heating Type | Forced Air |
| Stories Total | 1 |
| Size Interior | 700 - 1,100 Ft2 |
| Type | House |
| Utility Water | Municipal Water |
Parking
| No Garage |
Land
| Acreage | No |
| Land Amenities | Schools, Park, Place Of Worship |
| Sewer | Sanitary Sewer |
| Size Depth | 128 Ft |
| Size Frontage | 37 Ft |
| Size Irregular | 37 X 128 Ft |
| Size Total Text | 37 X 128 Ft |
| Zoning Description | Ldr2 |
Rooms
| Level | Type | Length | Width | Dimensions |
|---|---|---|---|---|
| Basement | Recreational, Games Room | 7.417 m | 7.371 m | 7.417 m x 7.371 m |
| Main Level | Kitchen | 3.667 m | 3.349 m | 3.667 m x 3.349 m |
| Main Level | Living Room | 5.24 m | 4.097 m | 5.24 m x 4.097 m |
| Main Level | Bedroom | 4.576 m | 3.013 m | 4.576 m x 3.013 m |
| Main Level | Bedroom 2 | 3.173 m | 2.838 m | 3.173 m x 2.838 m |
| Main Level | Bedroom 3 | 3.447 m | 2.973 m | 3.447 m x 2.973 m |
https://www.realtor.ca/real-estate/28991420/59-mcintyre-crescent-halton-hills-georgetown-georgetown
