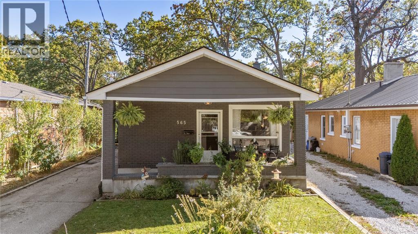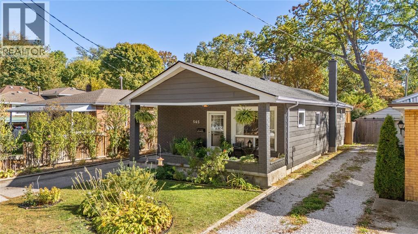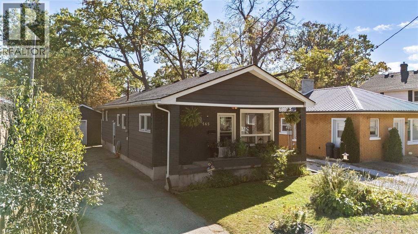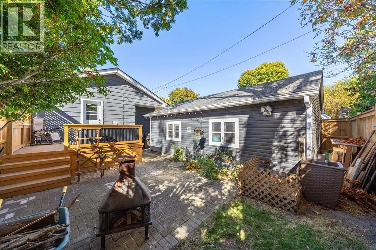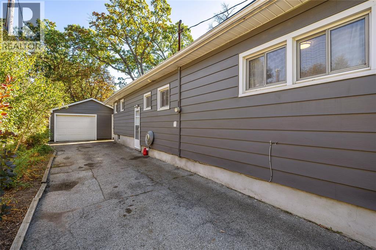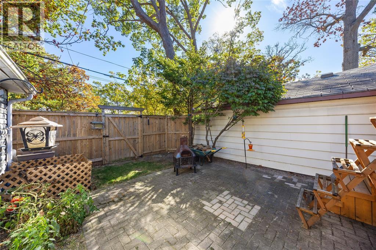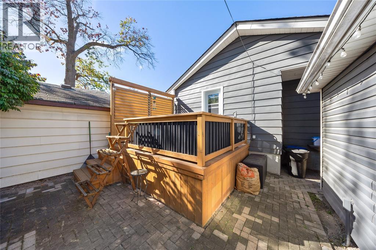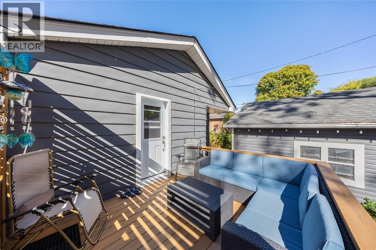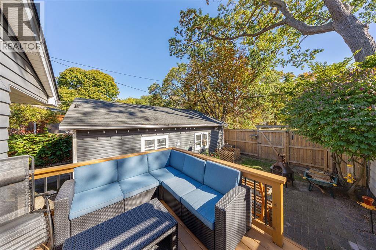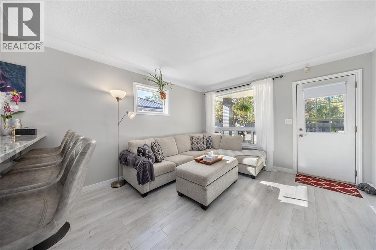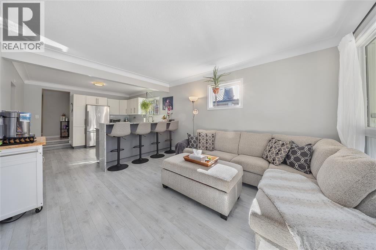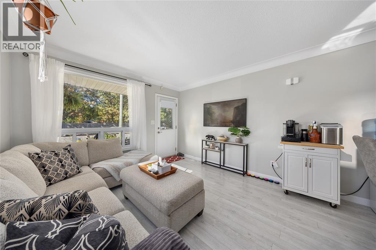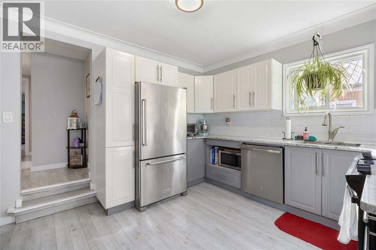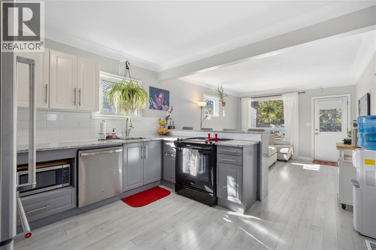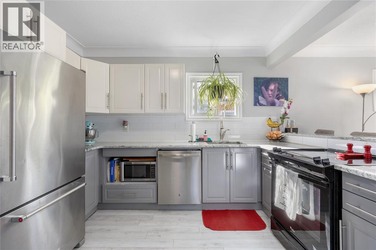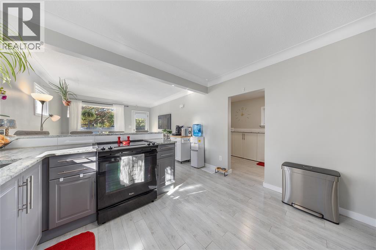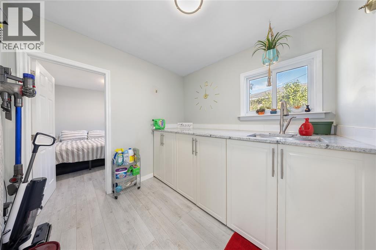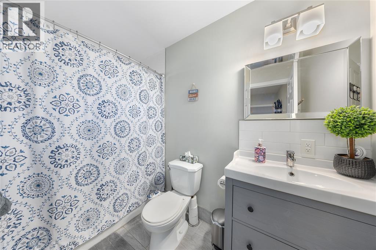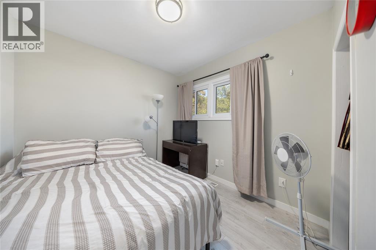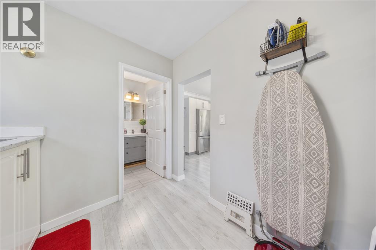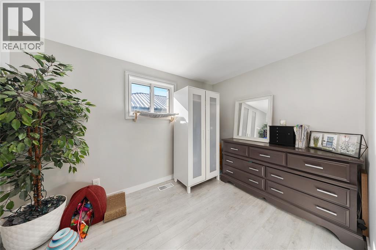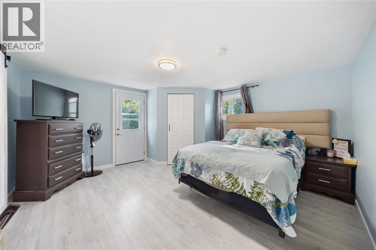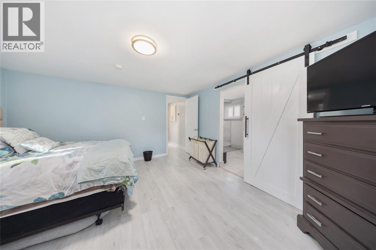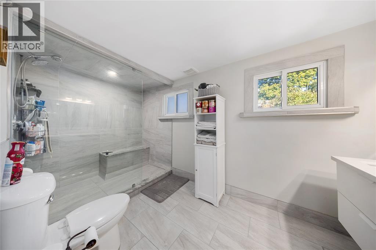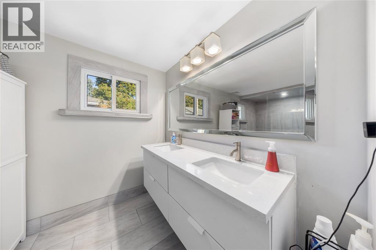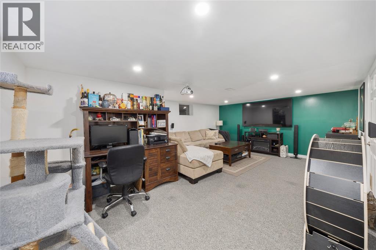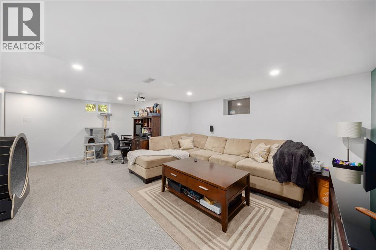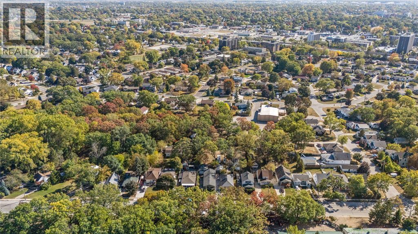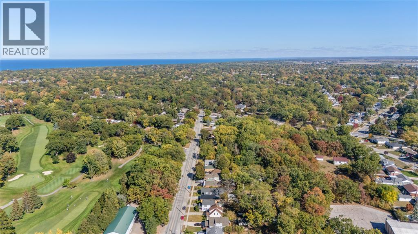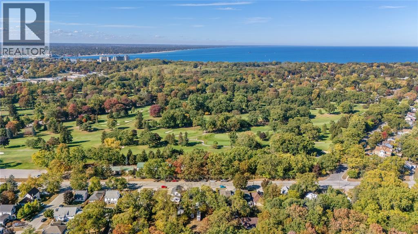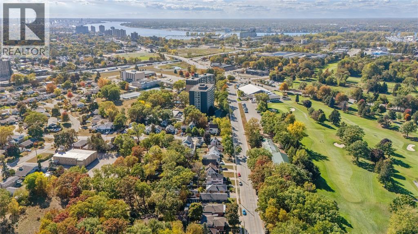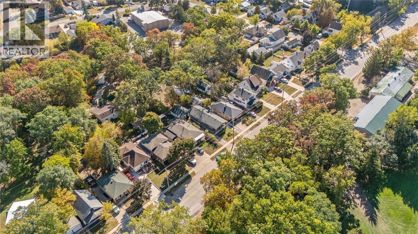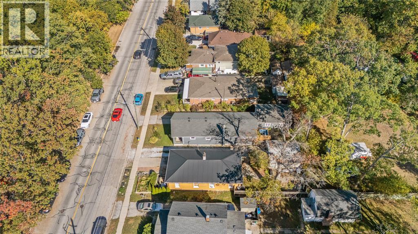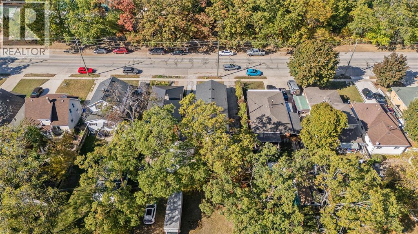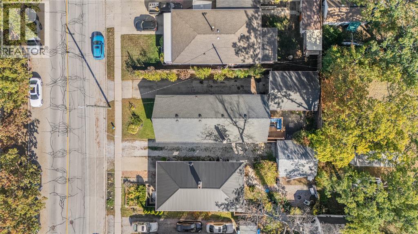3 Bedroom
2 Bathroom
Bungalow
Central Air Conditioning
Forced Air
$450,000
Welcome to this beautifully renovated 4-bedroom, 2-bathroom bungalow in Sarnia’s highly sought-after North End, just steps from the Sarnia Golf & Curling Club. This home features an open-concept layout with modern finishes, an updated kitchen, and bright living spaces perfect for family living and entertaining. Outside, you’ll find a fenced backyard and a 1.5-car detached garage. With major renovations completed and an unbeatable location near top schools, and parks, this move-in-ready home is ready for you. (id:47351)
Property Details
|
MLS® Number
|
25026163 |
|
Property Type
|
Single Family |
|
Features
|
Single Driveway |
Building
|
Bathroom Total
|
2 |
|
Bedrooms Above Ground
|
3 |
|
Bedrooms Total
|
3 |
|
Architectural Style
|
Bungalow |
|
Constructed Date
|
1958 |
|
Construction Style Attachment
|
Detached |
|
Cooling Type
|
Central Air Conditioning |
|
Exterior Finish
|
Aluminum/vinyl, Brick |
|
Flooring Type
|
Laminate |
|
Foundation Type
|
Block, Concrete |
|
Heating Fuel
|
Natural Gas |
|
Heating Type
|
Forced Air |
|
Stories Total
|
1 |
|
Type
|
House |
Parking
Land
|
Acreage
|
No |
|
Size Irregular
|
40 X 105 / 0.01 Ac |
|
Size Total Text
|
40 X 105 / 0.01 Ac |
|
Zoning Description
|
R1 |
Rooms
| Level |
Type |
Length |
Width |
Dimensions |
|
Lower Level |
Recreation Room |
|
|
20 x 14 |
|
Main Level |
Kitchen |
|
|
13.2 x 10.2 |
|
Main Level |
3pc Bathroom |
|
|
Measurements not available |
|
Main Level |
4pc Bathroom |
|
|
Measurements not available |
|
Main Level |
Bedroom |
|
|
8.9 x 8.6 |
|
Main Level |
Dining Room |
|
|
11.9 x 10.3 |
|
Main Level |
Bedroom |
|
|
12.4 x 6.5 |
|
Main Level |
Primary Bedroom |
|
|
13.6 x 13 |
|
Main Level |
Living Room |
|
|
14 x 11.9 |
https://www.realtor.ca/real-estate/28991898/565-errol-road-sarnia
