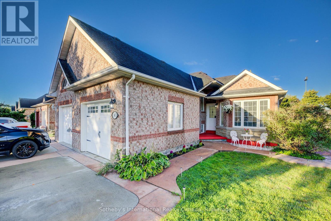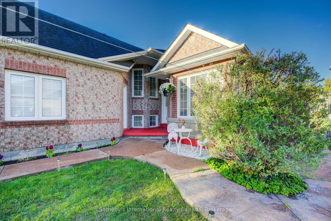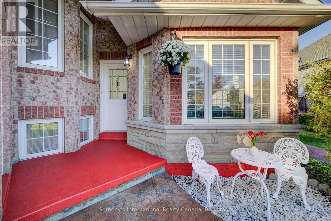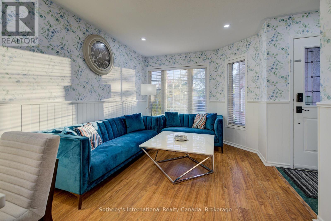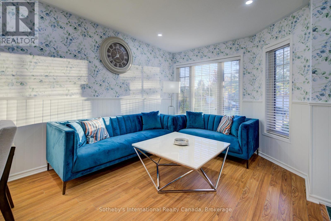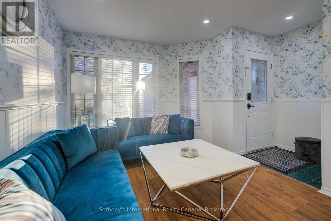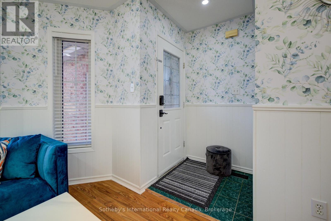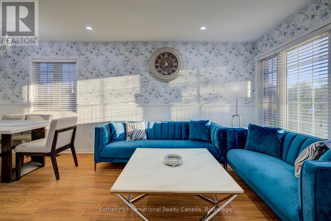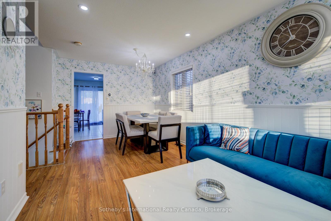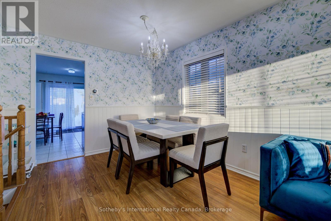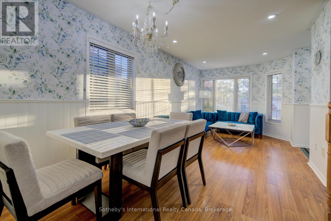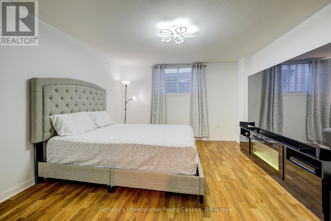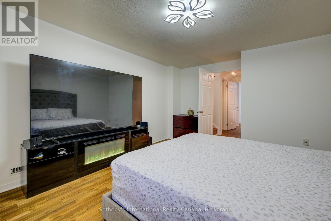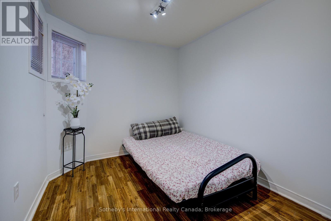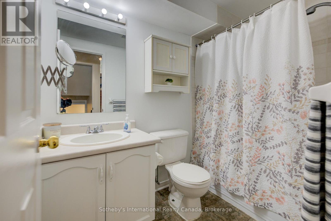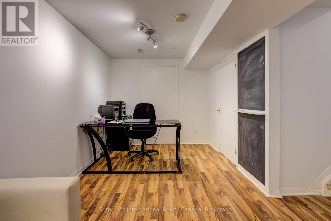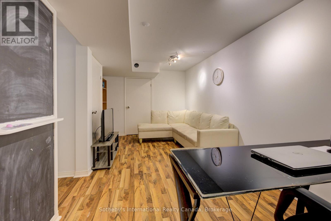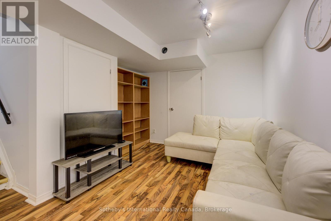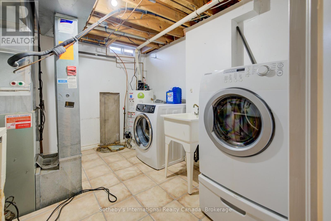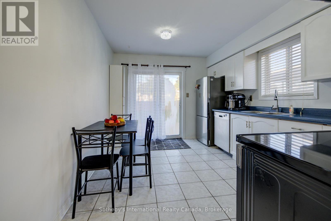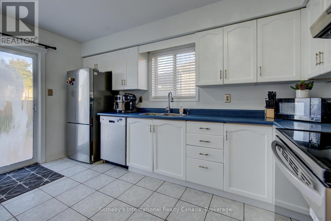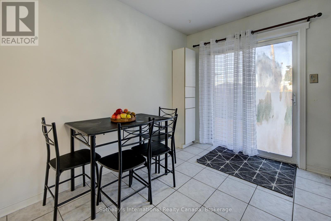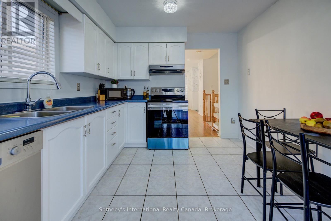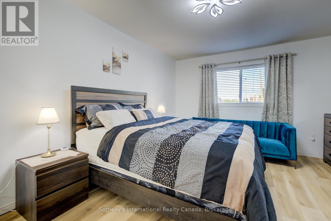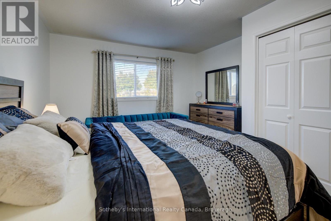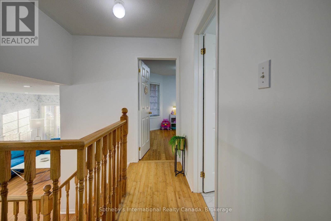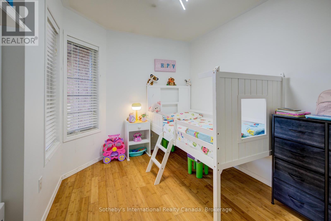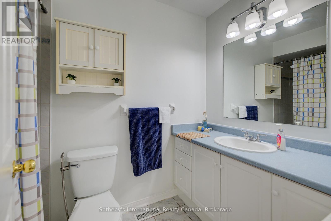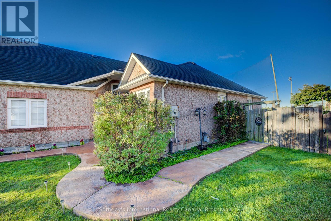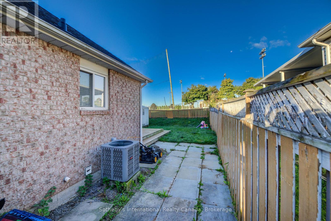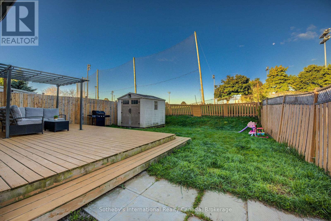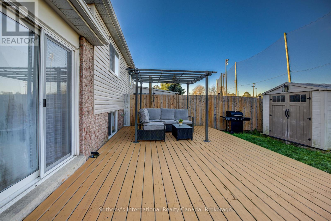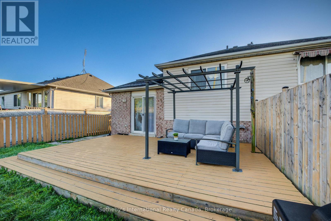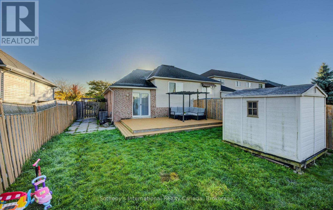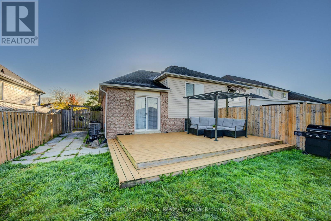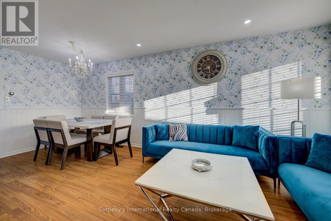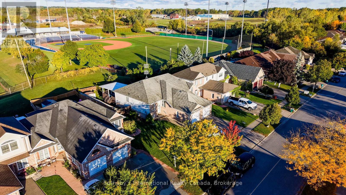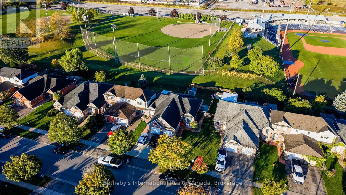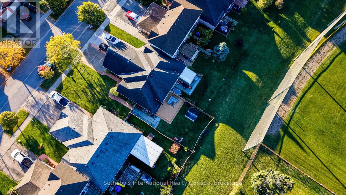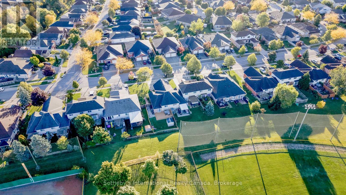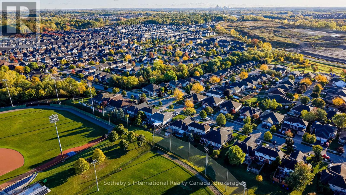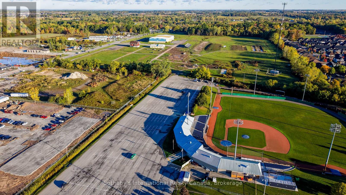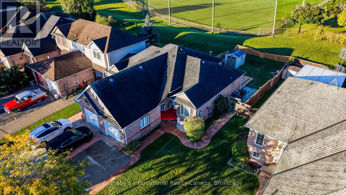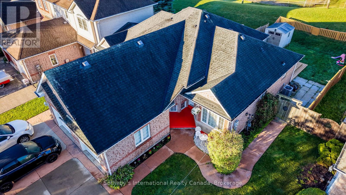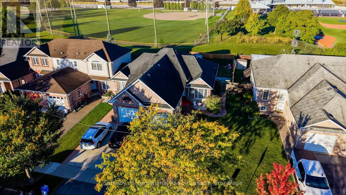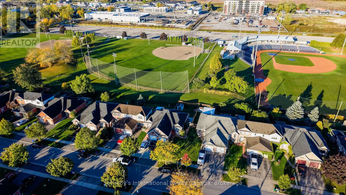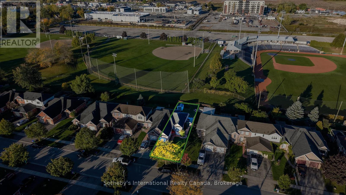3 Bedroom
2 Bathroom
1,100 - 1,500 ft2
Central Air Conditioning
Forced Air
$599,000
Welcome to this beautifully maintained freehold side-split townhouse in the highly sought-after North Welland neighborhood! This freshly painted, carpet-free gem boasts modern pot lights, new light fixtures, new appliances, air conditioner installed in summer 2024 and a new sump pump, offering bright, fresh, low-maintenance living space with a new vinyl floor in the master bedroom. The home backs directly onto the iconic Welland Stadium, providing uninterrupted views and no rear neighbors - a truly rare find. Enjoy a huge private fenced backyard with a freshly painted elevated deck and pergola, perfect for outdoor entertaining. Inside, the layout features four bedrooms and two full bathrooms, second-level bedroom can be used as a living room as well, also including a finished basement ideal for a home office, rec room, or kids' play area. Enjoy the convenience of having a cell phone app to control for the thermostat, garage door, front door locks, and lighting. Located in a quiet, clean neighborhood, you're just steps from schools, parks, restaurants, grocery stores, gas stations, and Seaway Mall, with a new plaza featuring Longo's coming soon. With easy access to Hwy 406, it's only 4 minutes to Niagara College, 11 minutes to Brock University, and 20 minutes to Niagara Falls. Whether you're a family or an investor, this turnkey home checks all the boxes. Book your private showing today - this North Welland gem wont last long! (id:47351)
Property Details
|
MLS® Number
|
X12463586 |
|
Property Type
|
Single Family |
|
Community Name
|
767 - N. Welland |
|
Features
|
Carpet Free, Sump Pump |
|
Parking Space Total
|
3 |
Building
|
Bathroom Total
|
2 |
|
Bedrooms Above Ground
|
2 |
|
Bedrooms Below Ground
|
1 |
|
Bedrooms Total
|
3 |
|
Age
|
16 To 30 Years |
|
Appliances
|
Central Vacuum, Garage Door Opener Remote(s) |
|
Basement Development
|
Finished |
|
Basement Type
|
N/a (finished) |
|
Construction Style Attachment
|
Attached |
|
Construction Style Split Level
|
Sidesplit |
|
Cooling Type
|
Central Air Conditioning |
|
Exterior Finish
|
Brick |
|
Foundation Type
|
Concrete |
|
Heating Fuel
|
Natural Gas |
|
Heating Type
|
Forced Air |
|
Size Interior
|
1,100 - 1,500 Ft2 |
|
Type
|
Row / Townhouse |
|
Utility Water
|
Municipal Water |
Parking
Land
|
Acreage
|
No |
|
Sewer
|
Sanitary Sewer |
|
Size Depth
|
113 Ft ,6 In |
|
Size Frontage
|
33 Ft ,10 In |
|
Size Irregular
|
33.9 X 113.5 Ft |
|
Size Total Text
|
33.9 X 113.5 Ft |
Rooms
| Level |
Type |
Length |
Width |
Dimensions |
|
Second Level |
Bedroom |
3.71 m |
2.61 m |
3.71 m x 2.61 m |
|
Second Level |
Bathroom |
2.67 m |
1.52 m |
2.67 m x 1.52 m |
|
Second Level |
Primary Bedroom |
4.24 m |
3.69 m |
4.24 m x 3.69 m |
|
Basement |
Bedroom |
2.9 m |
2.56 m |
2.9 m x 2.56 m |
|
Basement |
Bathroom |
2.5 m |
1.52 m |
2.5 m x 1.52 m |
|
Basement |
Bedroom |
4.84 m |
3.72 m |
4.84 m x 3.72 m |
|
Basement |
Recreational, Games Room |
5.67 m |
2.98 m |
5.67 m x 2.98 m |
|
Basement |
Utility Room |
3.31 m |
3.04 m |
3.31 m x 3.04 m |
|
Main Level |
Living Room |
6.12 m |
3.44 m |
6.12 m x 3.44 m |
|
Main Level |
Kitchen |
4.15 m |
3.06 m |
4.15 m x 3.06 m |
https://www.realtor.ca/real-estate/28991982/147-st-lawrence-drive-welland-n-welland-767-n-welland
