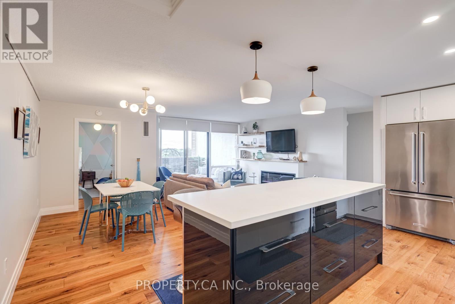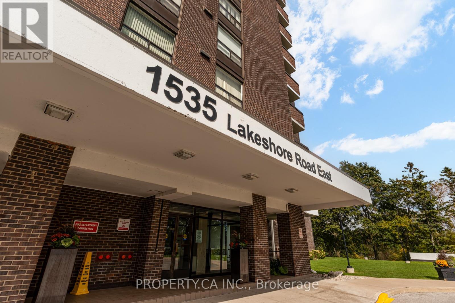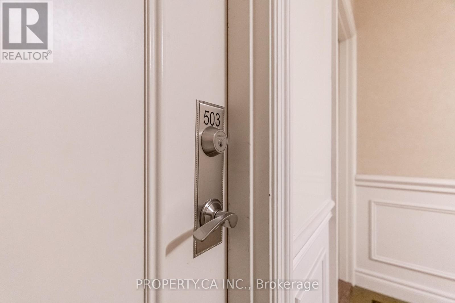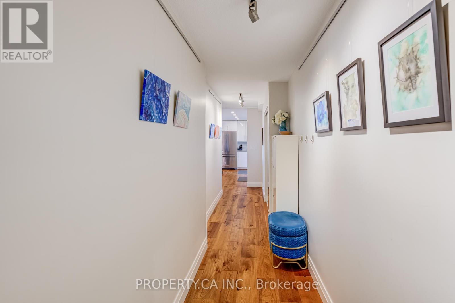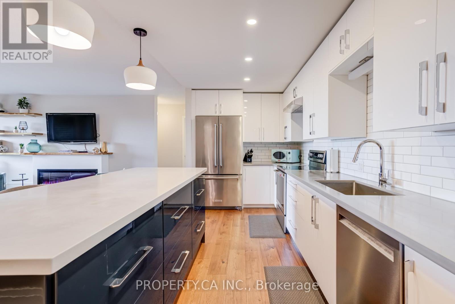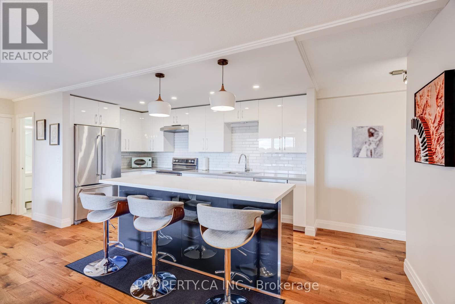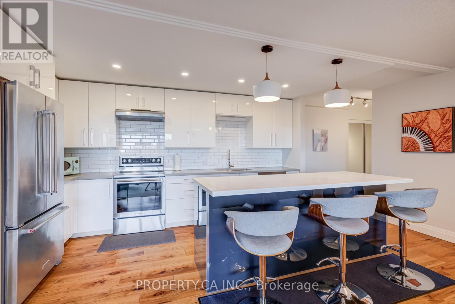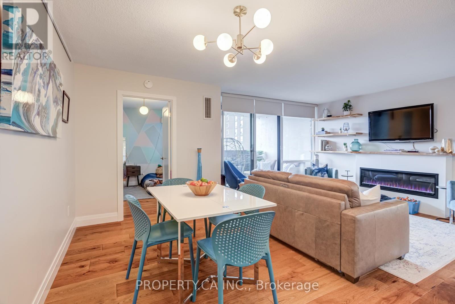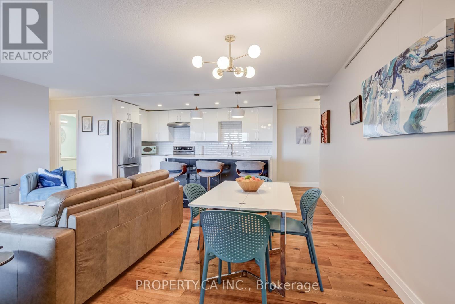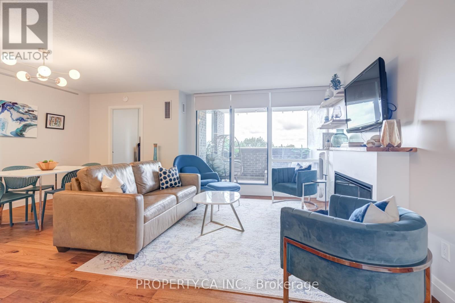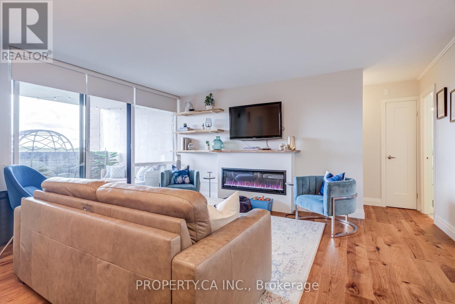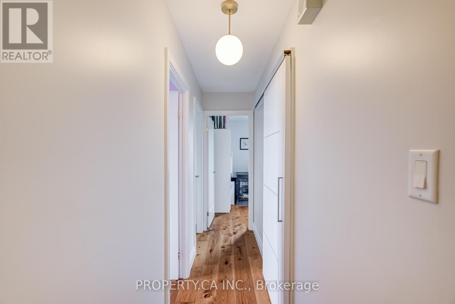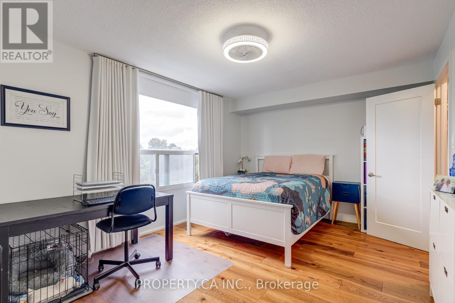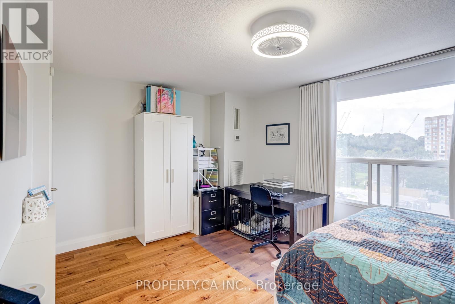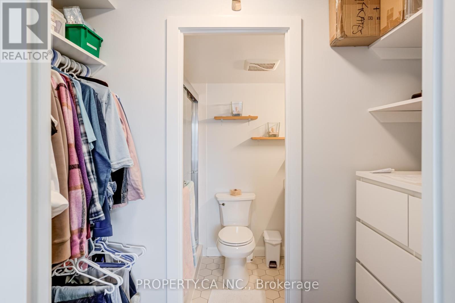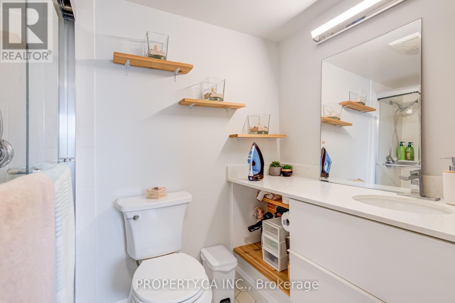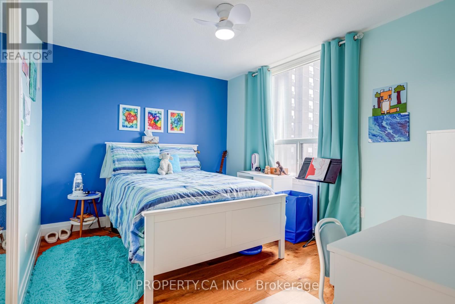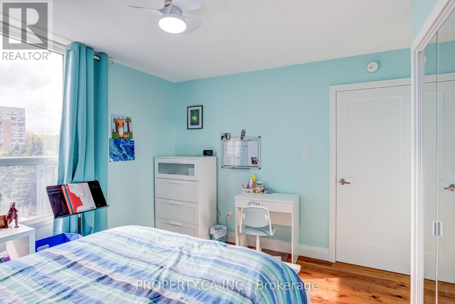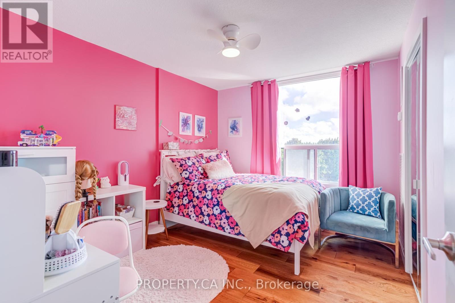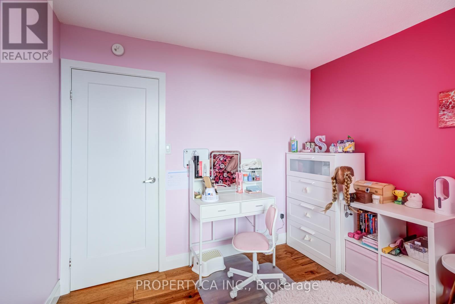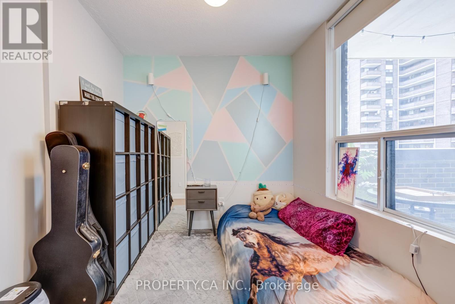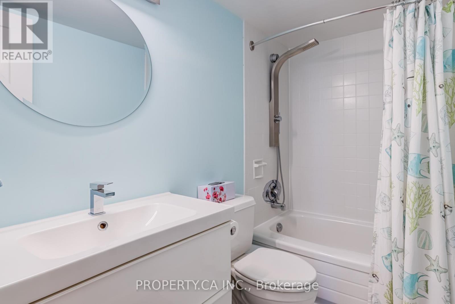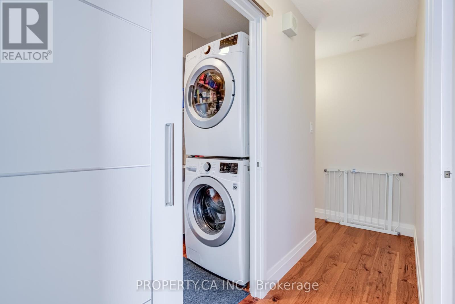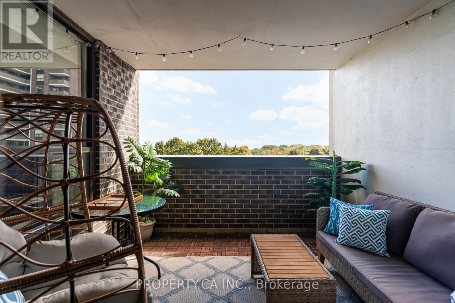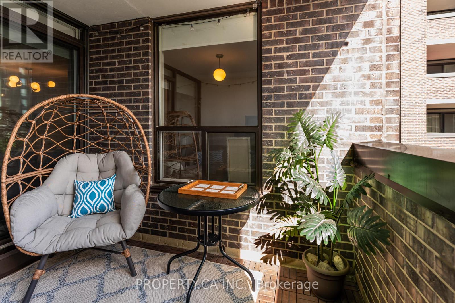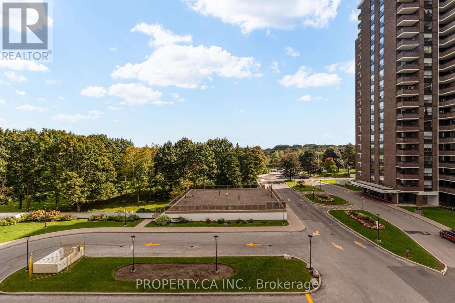503 - 1535 Lakeshore Road E Mississauga, Ontario L5E 3E2
$739,000Maintenance, Water, Cable TV, Insurance, Parking
$1,228 Monthly
Maintenance, Water, Cable TV, Insurance, Parking
$1,228 MonthlyTruly Amazing! Bright and spacious 3-bedroom plus den, 2-bath corner suite with south-facing balcony in a well-managed, full-amenity building. Den/office features a window ideal as a 4th bedroom or private workspace. Open-concept kitchen with modern finishes, new hand scraped hardwood flooring throughout, and ensuite storage for added convenience. Includes one underground parking space. Building amenities: indoor saltwater pool, sauna, gym, squash and tennis courts, library, and party room. Prime location steps to Long Branch GO, TTC, Marie Curtis Park, and the lakefront. Exceptional value for buyers seeking an affordable 3/4 bedroom, 2-bath apartment in a desirable west Toronto setting. (id:47351)
Property Details
| MLS® Number | W12463403 |
| Property Type | Single Family |
| Community Name | Lakeview |
| Amenities Near By | Golf Nearby, Hospital, Park, Schools |
| Community Features | Pet Restrictions |
| Features | Balcony, In Suite Laundry |
| Parking Space Total | 2 |
| Pool Type | Indoor Pool |
| Structure | Squash & Raquet Court, Tennis Court |
Building
| Bathroom Total | 2 |
| Bedrooms Above Ground | 3 |
| Bedrooms Below Ground | 1 |
| Bedrooms Total | 4 |
| Age | 31 To 50 Years |
| Amenities | Exercise Centre, Recreation Centre, Visitor Parking |
| Appliances | Dishwasher, Dryer, Range, Washer, Window Coverings, Refrigerator |
| Cooling Type | Central Air Conditioning |
| Exterior Finish | Brick |
| Fireplace Present | Yes |
| Heating Fuel | Natural Gas |
| Heating Type | Forced Air |
| Size Interior | 1,200 - 1,399 Ft2 |
| Type | Apartment |
Parking
| No Garage |
Land
| Acreage | No |
| Land Amenities | Golf Nearby, Hospital, Park, Schools |
Rooms
| Level | Type | Length | Width | Dimensions |
|---|---|---|---|---|
| Flat | Foyer | 4.52 m | 1.26 m | 4.52 m x 1.26 m |
| Flat | Kitchen | 4.78 m | 2.48 m | 4.78 m x 2.48 m |
| Flat | Living Room | 3.36 m | 4.79 m | 3.36 m x 4.79 m |
| Flat | Dining Room | 2.65 m | 4.38 m | 2.65 m x 4.38 m |
| Flat | Office | 2.51 m | 3.28 m | 2.51 m x 3.28 m |
| Flat | Primary Bedroom | 3.17 m | 4.94 m | 3.17 m x 4.94 m |
| Flat | Bedroom 2 | 3.14 m | 3.89 m | 3.14 m x 3.89 m |
| Flat | Bedroom 3 | 3.27 m | 3.89 m | 3.27 m x 3.89 m |
| Flat | Laundry Room | 2.99 m | 1.49 m | 2.99 m x 1.49 m |
https://www.realtor.ca/real-estate/28992160/503-1535-lakeshore-road-e-mississauga-lakeview-lakeview
