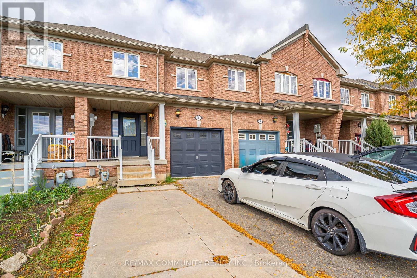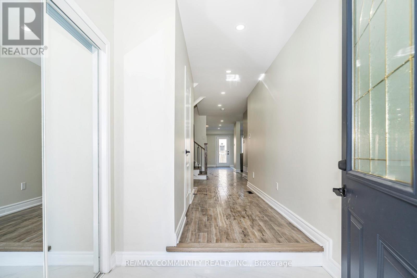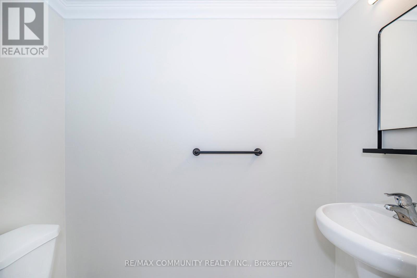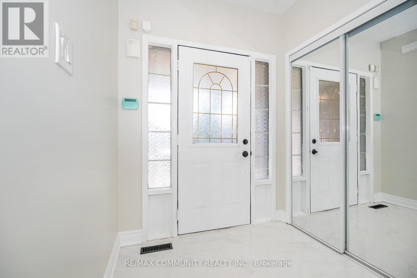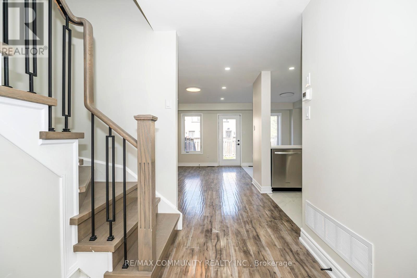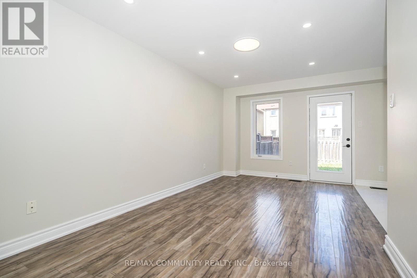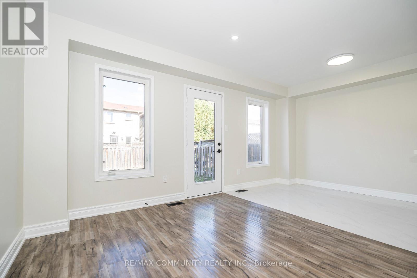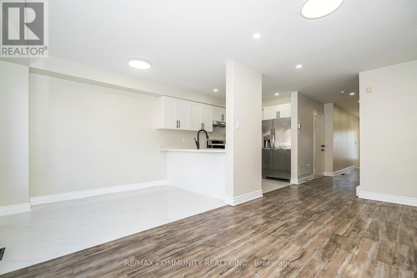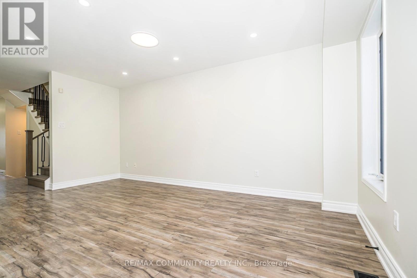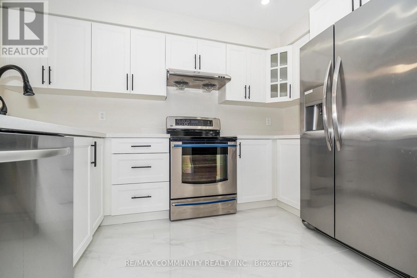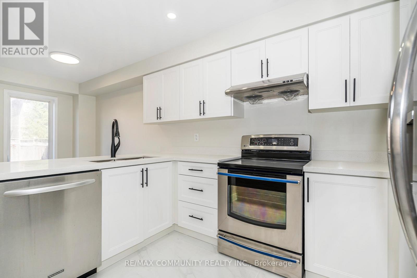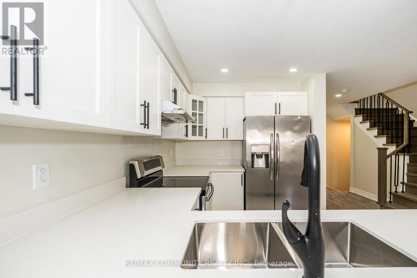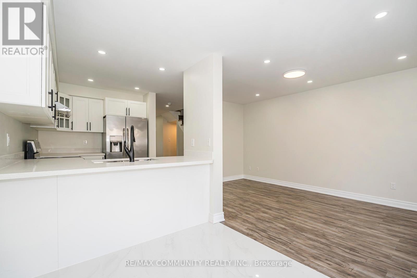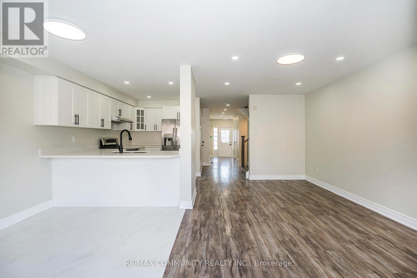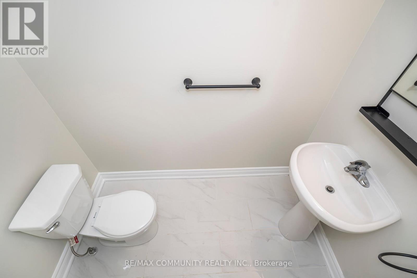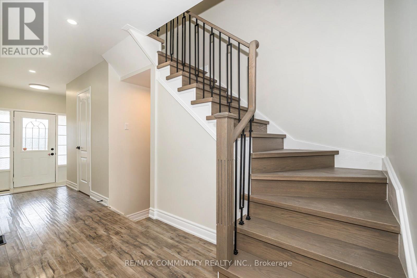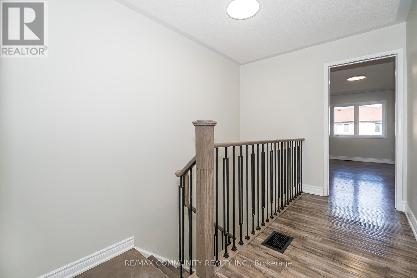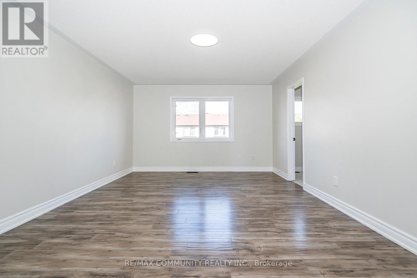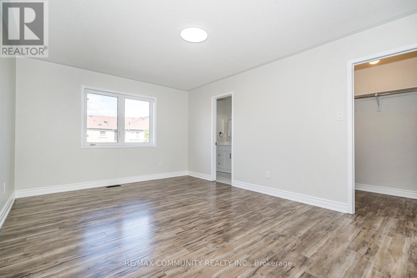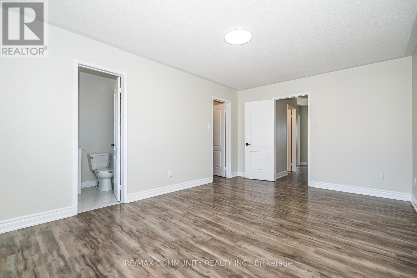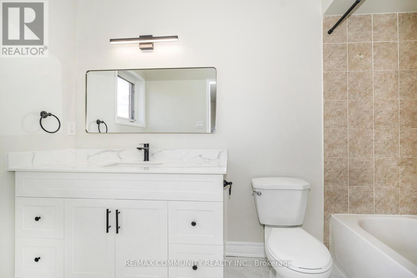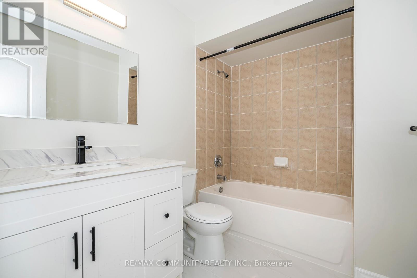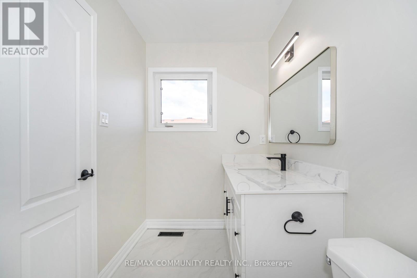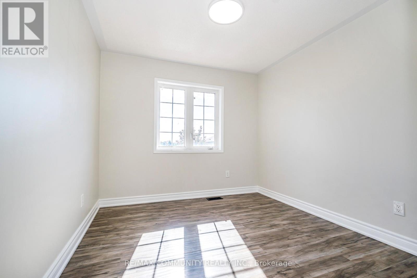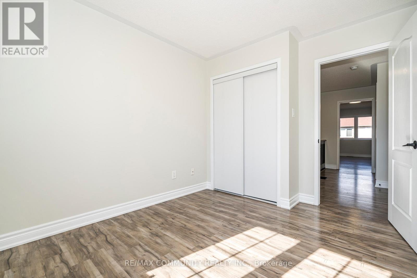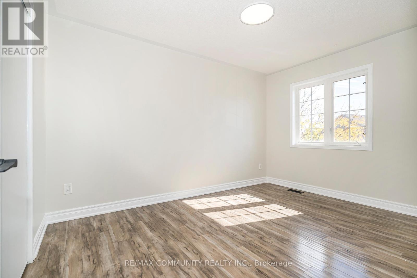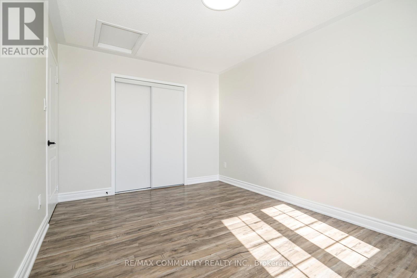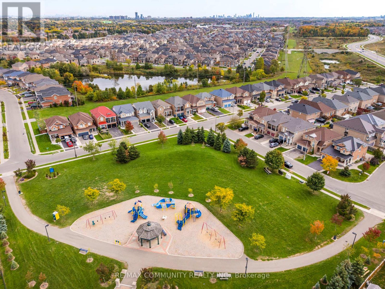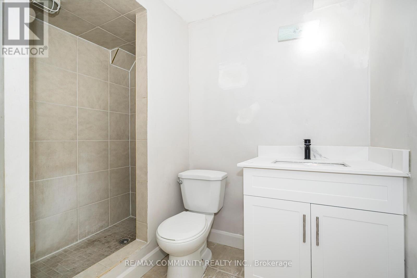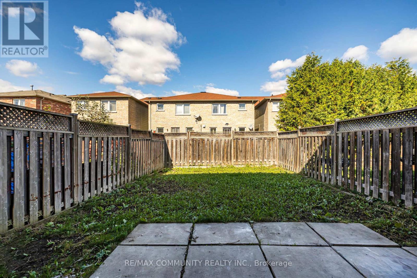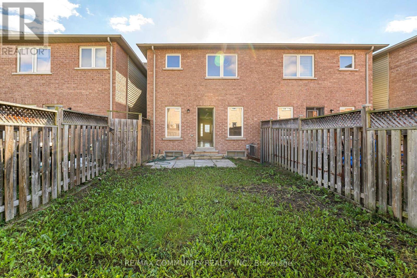4 Bedroom
4 Bathroom
1,100 - 1,500 ft2
Central Air Conditioning
Forced Air
$799,000
Welcome to this beautifully updated 4-bedroom, 4-washroom townhouse in a highly desirable neighborhood close to top-rated schools, parks, shopping, and amenities. The main floor offers an open-concept design with pot lights, LED lighting, and fresh paint throughout. The modern kitchen features stainless steel appliances, granite countertops, a breakfast bar, and ample storage. Walk out to a fully fenced backyard, perfect for entertaining or family time. Convenient inside access from the hallway to the garage adds everyday ease. A new solid wood staircase with an upgraded banister and elegant wrought-iron double-picket design leads to spacious bedrooms and renovated baths. The finished basement provides additional living space complete with a full washroom, kitchenette, and room that can be used as a bedroom, recreation, or family room. Move-in ready with style, comfort, and flexibility for todays modern living. (id:47351)
Property Details
|
MLS® Number
|
W12463673 |
|
Property Type
|
Single Family |
|
Community Name
|
Credit Valley |
|
Equipment Type
|
Water Heater |
|
Features
|
Carpet Free |
|
Parking Space Total
|
4 |
|
Rental Equipment Type
|
Water Heater |
Building
|
Bathroom Total
|
4 |
|
Bedrooms Above Ground
|
3 |
|
Bedrooms Below Ground
|
1 |
|
Bedrooms Total
|
4 |
|
Appliances
|
Dishwasher, Dryer, Stove, Washer, Refrigerator |
|
Basement Development
|
Unfinished |
|
Basement Type
|
N/a (unfinished) |
|
Construction Style Attachment
|
Attached |
|
Cooling Type
|
Central Air Conditioning |
|
Exterior Finish
|
Brick |
|
Flooring Type
|
Laminate, Ceramic, Tile |
|
Foundation Type
|
Concrete |
|
Half Bath Total
|
1 |
|
Heating Fuel
|
Natural Gas |
|
Heating Type
|
Forced Air |
|
Stories Total
|
2 |
|
Size Interior
|
1,100 - 1,500 Ft2 |
|
Type
|
Row / Townhouse |
|
Utility Water
|
Municipal Water |
Parking
Land
|
Acreage
|
No |
|
Sewer
|
Sanitary Sewer |
|
Size Depth
|
100 Ft |
|
Size Frontage
|
19 Ft ,9 In |
|
Size Irregular
|
19.8 X 100 Ft |
|
Size Total Text
|
19.8 X 100 Ft |
Rooms
| Level |
Type |
Length |
Width |
Dimensions |
|
Second Level |
Primary Bedroom |
3.2 m |
4.99 m |
3.2 m x 4.99 m |
|
Second Level |
Bedroom 2 |
2.85 m |
3.66 m |
2.85 m x 3.66 m |
|
Second Level |
Bedroom 3 |
2.74 m |
3.07 m |
2.74 m x 3.07 m |
|
Basement |
Bedroom |
3.32 m |
4.87 m |
3.32 m x 4.87 m |
|
Basement |
Bathroom |
1.5 m |
1.99 m |
1.5 m x 1.99 m |
|
Main Level |
Foyer |
1.5 m |
2 m |
1.5 m x 2 m |
|
Main Level |
Living Room |
2.89 m |
4.66 m |
2.89 m x 4.66 m |
|
Main Level |
Kitchen |
2.86 m |
3.04 m |
2.86 m x 3.04 m |
|
Main Level |
Eating Area |
2.13 m |
3.04 m |
2.13 m x 3.04 m |
Utilities
|
Cable
|
Available |
|
Electricity
|
Available |
|
Sewer
|
Available |
https://www.realtor.ca/real-estate/28992699/10-tanasi-road-brampton-credit-valley-credit-valley
