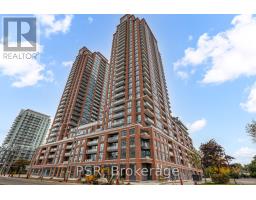3 Bedroom
2 Bathroom
900 - 999 ft2
Central Air Conditioning
Forced Air
$2,800 Monthly
Brand New 2 +1 Bedroom + 2 Bath for Lease at Warden & Sheppard! Welcome to this stunning brand new condo offering a spacious and functional layout with 2 bedrooms, 2 full bathrooms, and a versatile den, perfect for a home office, study, or guest space. The open-concept design features a modern kitchen with sleek finishes, quartz countertops, and stainless-steel appliances that flow seamlessly into the bright living and dining area. Enjoy your morning coffee or evening unwind on the private balcony, providing the perfect blend of indoor and outdoor living. The primary bedroom features an ensuite bath and large closet, while the second bedroom offers ample space and natural light. Located in a prime area at Warden & Sheppard, you'll be just steps from transit, great restaurants, shopping, parks, and major highways, making commuting and city living effortless. Experience comfort, convenience, and contemporary living in this beautiful new suite ready to be called home! (id:47351)
Property Details
|
MLS® Number
|
E12463836 |
|
Property Type
|
Single Family |
|
Community Name
|
Tam O'Shanter-Sullivan |
|
Amenities Near By
|
Golf Nearby, Park, Place Of Worship, Public Transit, Schools |
|
Communication Type
|
High Speed Internet |
|
Community Features
|
Pet Restrictions |
|
Features
|
Balcony, Carpet Free |
|
Parking Space Total
|
1 |
Building
|
Bathroom Total
|
2 |
|
Bedrooms Above Ground
|
2 |
|
Bedrooms Below Ground
|
1 |
|
Bedrooms Total
|
3 |
|
Amenities
|
Storage - Locker, Security/concierge |
|
Appliances
|
Dishwasher, Dryer, Stove, Washer, Refrigerator |
|
Cooling Type
|
Central Air Conditioning |
|
Exterior Finish
|
Concrete |
|
Heating Fuel
|
Natural Gas |
|
Heating Type
|
Forced Air |
|
Size Interior
|
900 - 999 Ft2 |
|
Type
|
Apartment |
Parking
Land
|
Acreage
|
No |
|
Land Amenities
|
Golf Nearby, Park, Place Of Worship, Public Transit, Schools |
Rooms
| Level |
Type |
Length |
Width |
Dimensions |
|
Main Level |
Living Room |
3 m |
3 m |
3 m x 3 m |
|
Main Level |
Kitchen |
3 m |
2.75 m |
3 m x 2.75 m |
|
Main Level |
Primary Bedroom |
3 m |
3.5 m |
3 m x 3.5 m |
|
Main Level |
Bedroom 2 |
3 m |
3 m |
3 m x 3 m |
|
Main Level |
Den |
2 m |
2.5 m |
2 m x 2.5 m |
https://www.realtor.ca/real-estate/28992831/421-3270-sheppard-avenue-e-toronto-tam-oshanter-sullivan-tam-oshanter-sullivan
















































