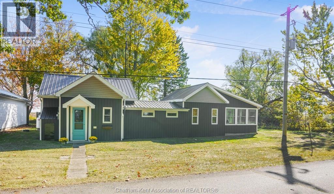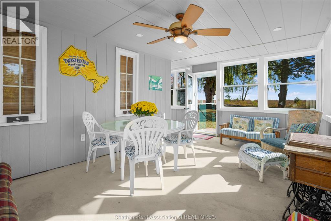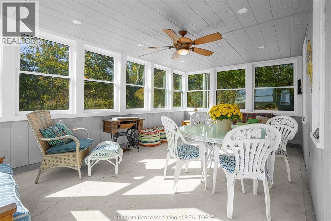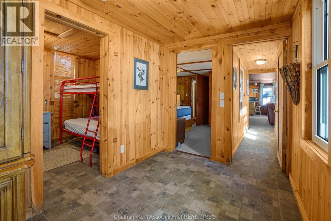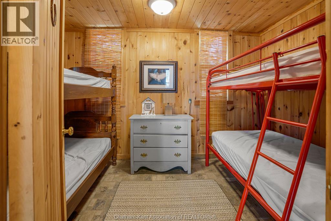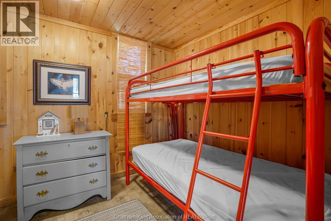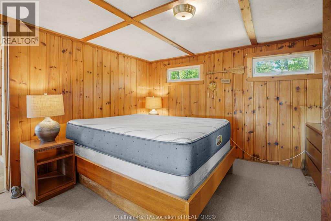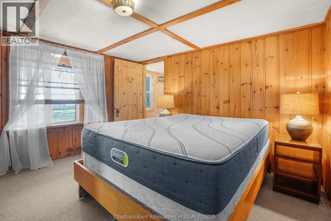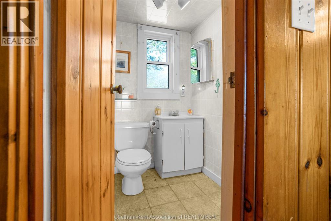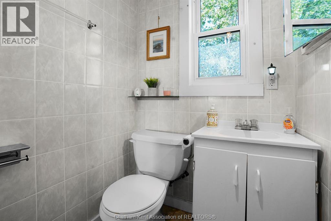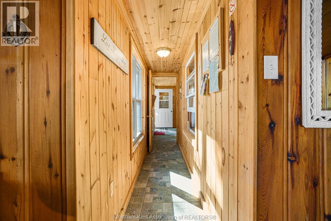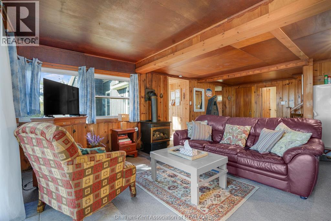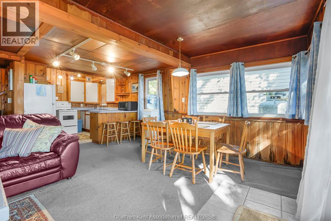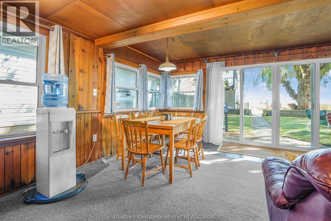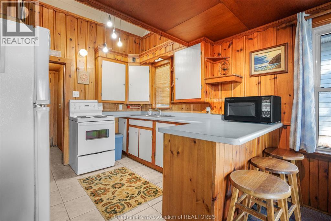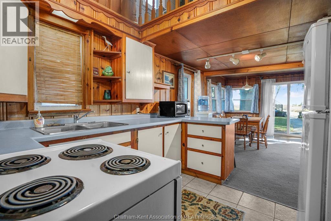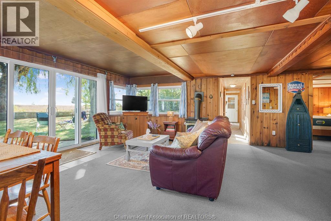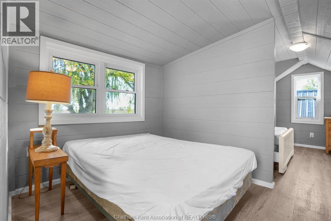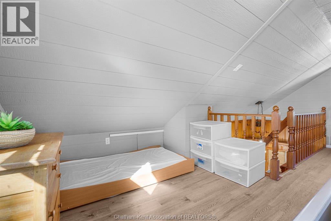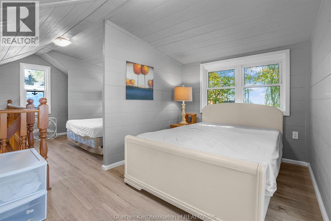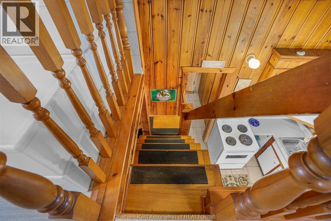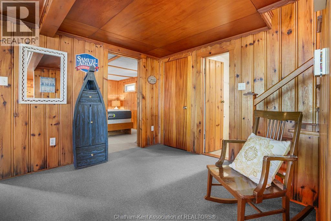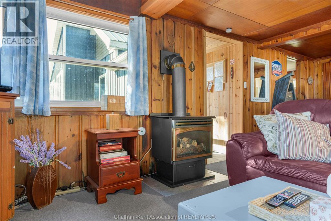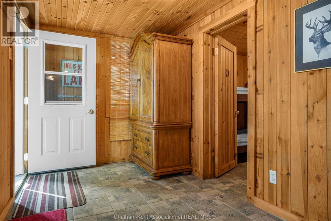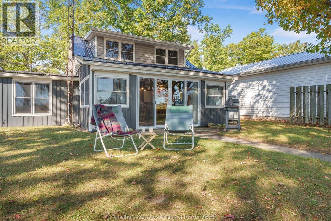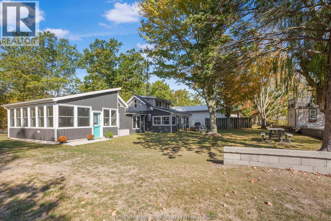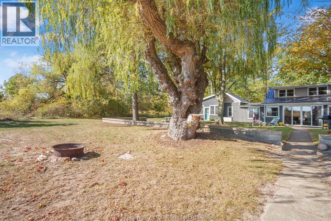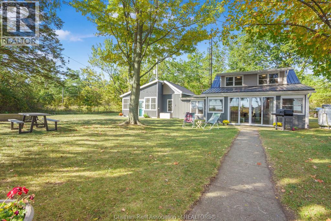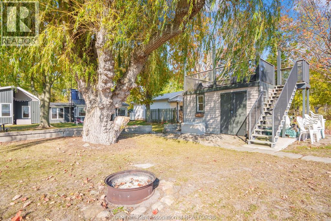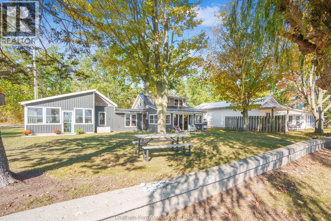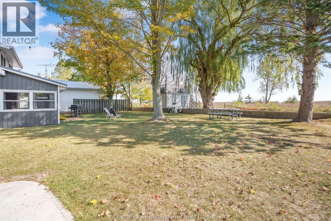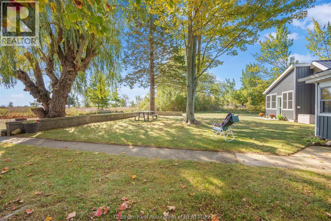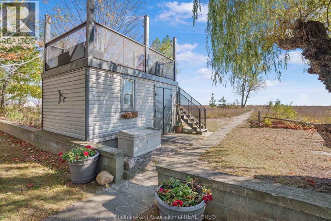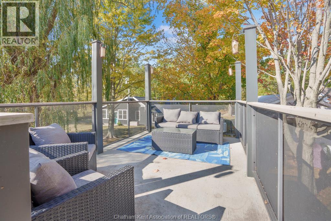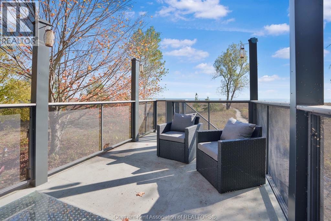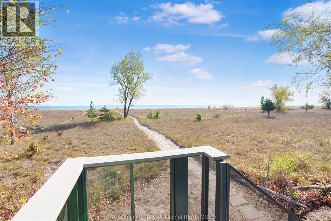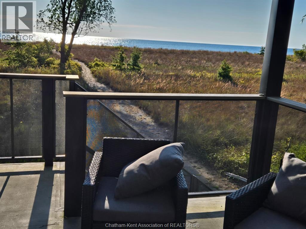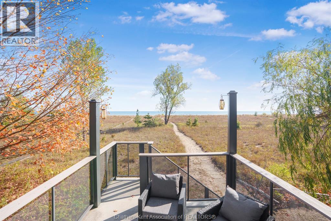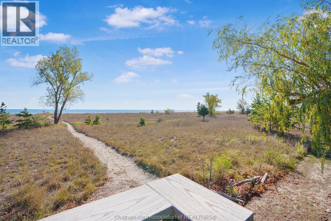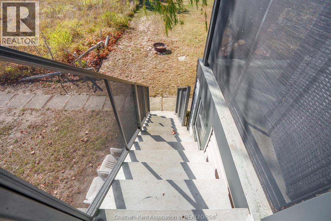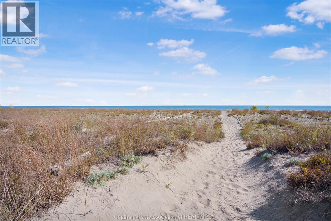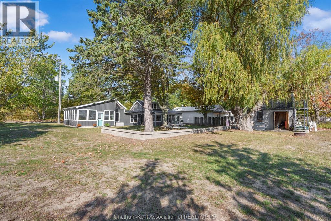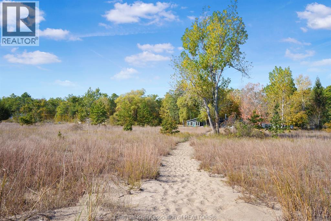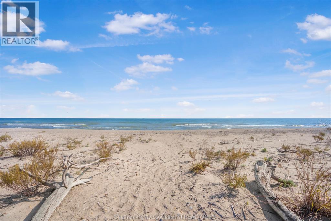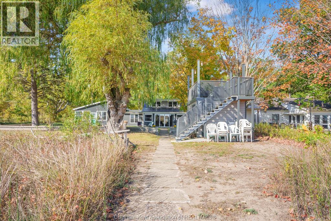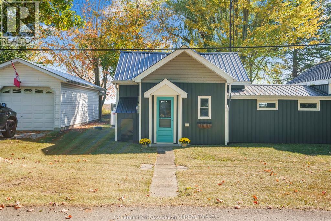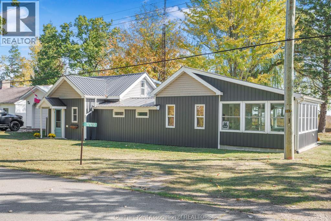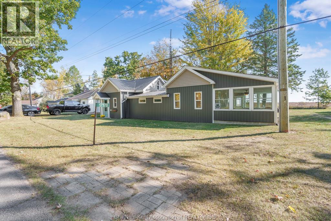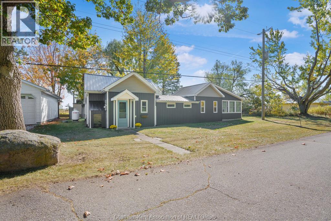3 Bedroom
1 Bathroom
1,460 ft2
Fireplace
Waterfront
$549,900
Relax & unwind at this inviting 3-bedroom, 1-bath lakefront cottage on the beautiful shores of Lake Erie. Inside, you’ll find bright, open-concept living with cozy propane fireplace and spectacular views from nearly every window. Thoughtfully updated since 2020, the cottage features a 200-amp electrical service, steel roof, new soffit, fascia, eavestroughs, siding, and trim and more, plus a rebuilt sunroom with solid 2x6 construction. Well insulated with spray foam & blown-in insulation for comfort through the seasons. A 16’ x 10’ outbuilding with a rooftop deck offers amazing views — a great spot for morning coffee or sunset watching. Appliances and furnishings included - so move right in & start enjoying lake life! Located inside Rondeau Provincial Park, you’ll have access to sandy beaches, great fishing and water sports on Rondeau Bay, miles of hiking trails, and incredible birding in the surrounding Carolinian forest. Current land lease in place until December 31, 2038. *Tax amount includes the lease cost* (id:47351)
Property Details
|
MLS® Number
|
25026058 |
|
Property Type
|
Single Family |
|
Equipment Type
|
Propane Tank |
|
Features
|
Single Driveway |
|
Rental Equipment Type
|
Propane Tank |
|
Water Front Type
|
Waterfront |
Building
|
Bathroom Total
|
1 |
|
Bedrooms Above Ground
|
3 |
|
Bedrooms Total
|
3 |
|
Appliances
|
Refrigerator, Stove |
|
Constructed Date
|
1948 |
|
Construction Style Attachment
|
Detached |
|
Exterior Finish
|
Aluminum/vinyl |
|
Fireplace Present
|
Yes |
|
Fireplace Type
|
Direct Vent |
|
Flooring Type
|
Carpeted, Ceramic/porcelain, Laminate |
|
Foundation Type
|
Concrete |
|
Heating Fuel
|
Propane |
|
Stories Total
|
2 |
|
Size Interior
|
1,460 Ft2 |
|
Total Finished Area
|
1460 Sqft |
|
Type
|
House |
Land
|
Acreage
|
No |
|
Sewer
|
Septic System |
|
Size Irregular
|
0 X 0 |
|
Size Total Text
|
0 X 0 |
|
Zoning Description
|
Provincial |
Rooms
| Level |
Type |
Length |
Width |
Dimensions |
|
Second Level |
Bedroom |
19 ft ,1 in |
15 ft |
19 ft ,1 in x 15 ft |
|
Main Level |
3pc Bathroom |
7 ft ,2 in |
6 ft ,3 in |
7 ft ,2 in x 6 ft ,3 in |
|
Main Level |
Sunroom |
19 ft ,1 in |
11 ft |
19 ft ,1 in x 11 ft |
|
Main Level |
Bedroom |
12 ft ,8 in |
8 ft |
12 ft ,8 in x 8 ft |
|
Main Level |
Primary Bedroom |
12 ft |
11 ft ,10 in |
12 ft x 11 ft ,10 in |
|
Main Level |
Dining Nook |
13 ft |
7 ft ,4 in |
13 ft x 7 ft ,4 in |
|
Main Level |
Living Room |
23 ft ,4 in |
12 ft |
23 ft ,4 in x 12 ft |
|
Main Level |
Kitchen |
10 ft ,4 in |
9 ft ,7 in |
10 ft ,4 in x 9 ft ,7 in |
|
Main Level |
Foyer |
11 ft ,10 in |
7 ft |
11 ft ,10 in x 7 ft |
https://www.realtor.ca/real-estate/28992995/17178-lakeshore-road-rondeau-park
