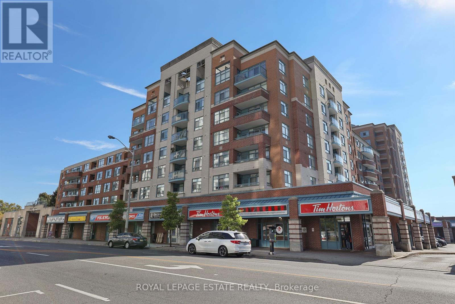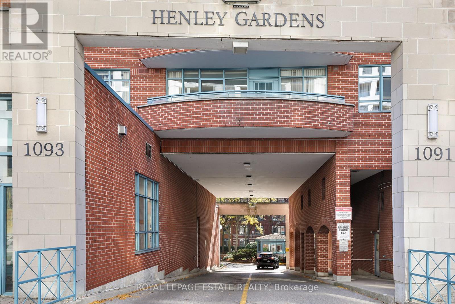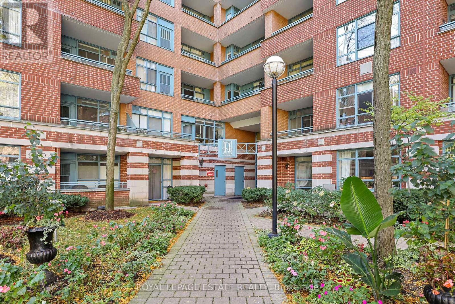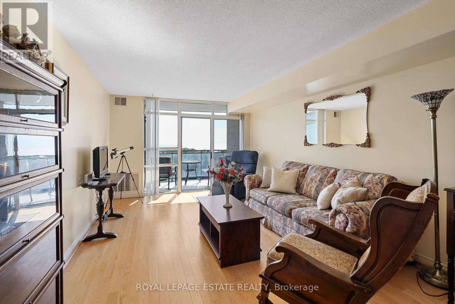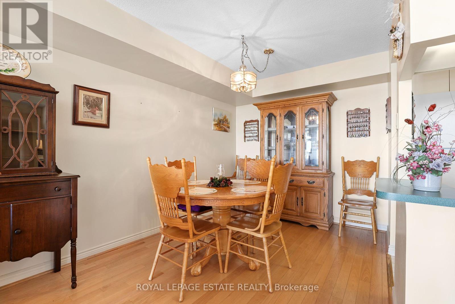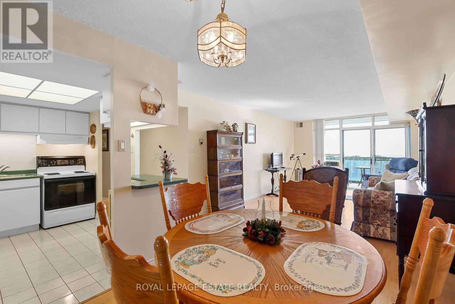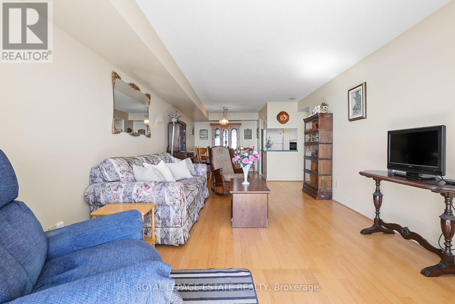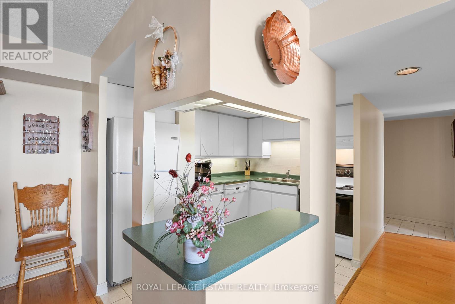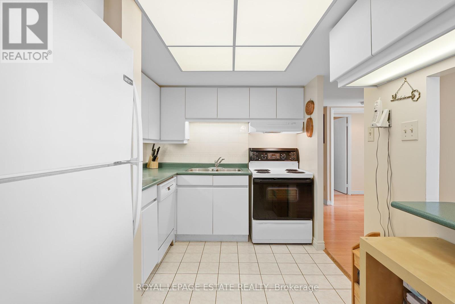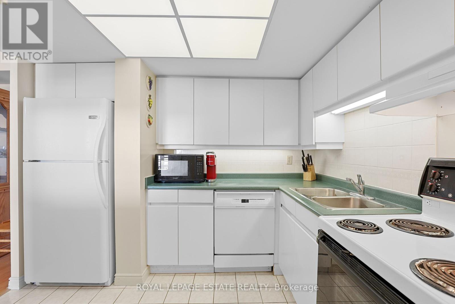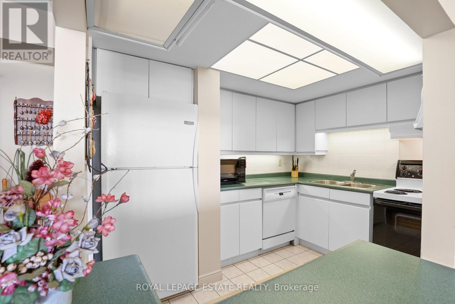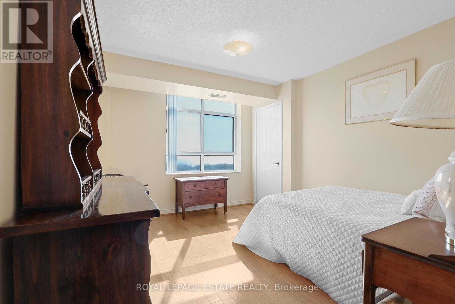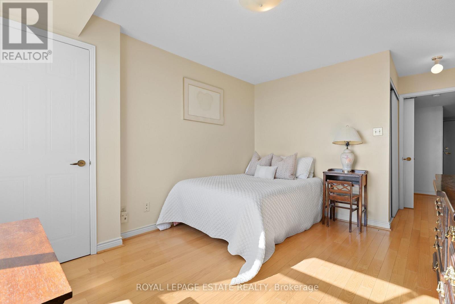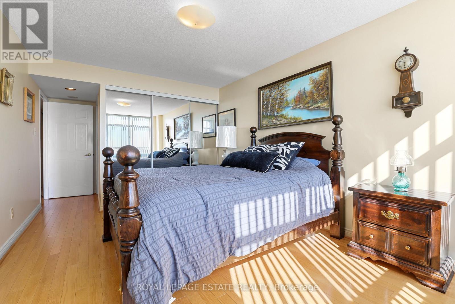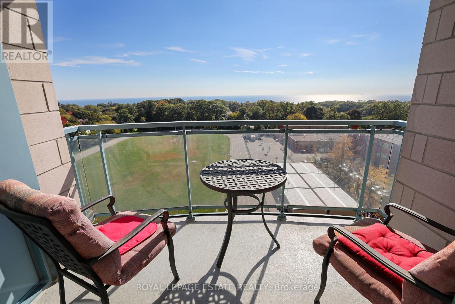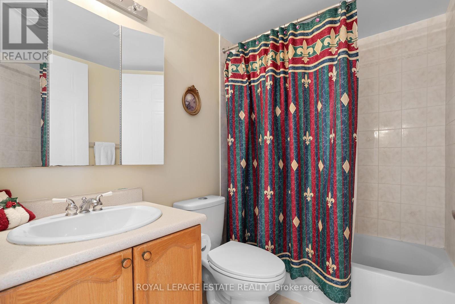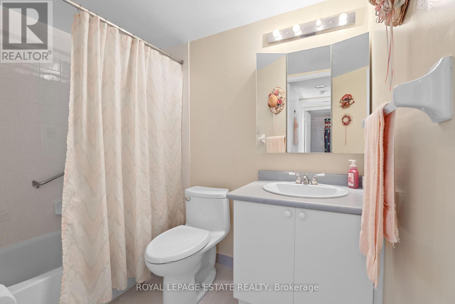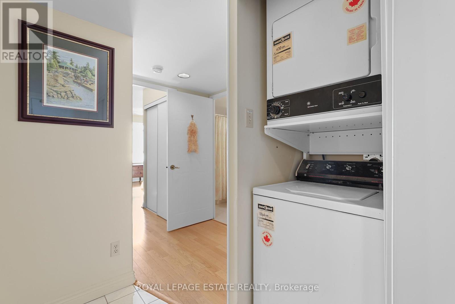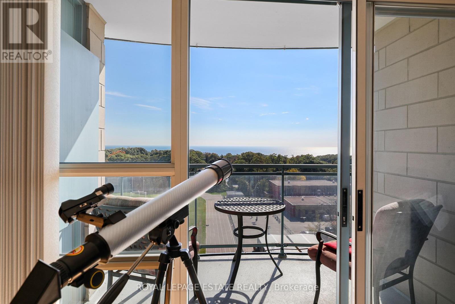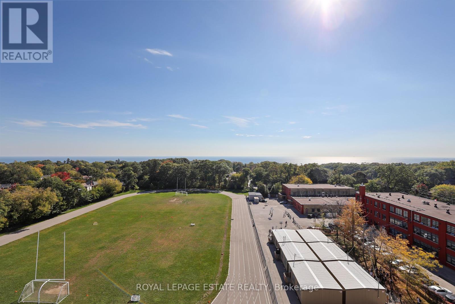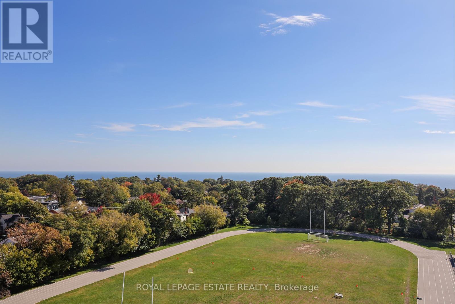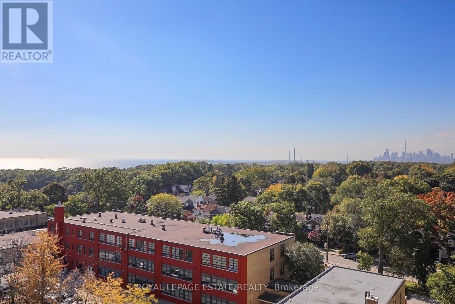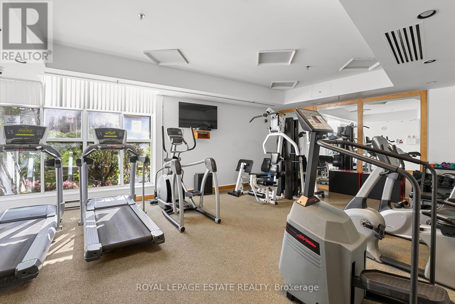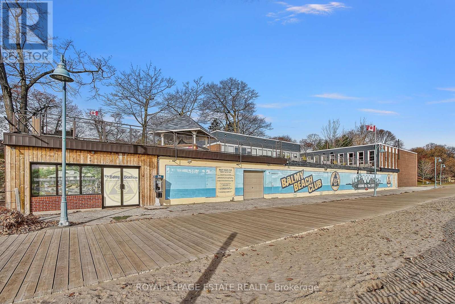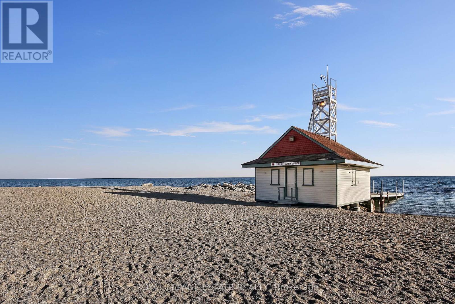1003 - 1093 Kingston Road Toronto, Ontario M1N 4E2
2 Bedroom
2 Bathroom
1,000 - 1,199 ft2
Central Air Conditioning
Forced Air
$949,000Maintenance, Heat, Electricity, Common Area Maintenance, Insurance, Parking
$880.84 Monthly
Maintenance, Heat, Electricity, Common Area Maintenance, Insurance, Parking
$880.84 MonthlyWelcome to highly sought after Henley Gardens. Do not wait to see this rarely offered south facing unit in the Henley Gardens Tower. From the 10th floor you have stunning views of the lake and views of the city skyline from your balcony.. Walk to the shops along Kingston Rd Village, steps to the ttc and a short street car ride to downtown Toronto. Henley Gardens also boasts a 24 hour guard house for your security, ample visitor parking and 3 guest suites for your overnight guests. This one is not to be missed. (id:47351)
Property Details
| MLS® Number | E12463886 |
| Property Type | Single Family |
| Community Name | Birchcliffe-Cliffside |
| Community Features | Pet Restrictions |
| Features | Balcony |
| Parking Space Total | 1 |
| View Type | Lake View |
Building
| Bathroom Total | 2 |
| Bedrooms Above Ground | 2 |
| Bedrooms Total | 2 |
| Amenities | Storage - Locker |
| Appliances | Dishwasher, Dryer, Stove, Washer, Refrigerator |
| Cooling Type | Central Air Conditioning |
| Exterior Finish | Brick |
| Flooring Type | Hardwood |
| Heating Fuel | Electric |
| Heating Type | Forced Air |
| Size Interior | 1,000 - 1,199 Ft2 |
| Type | Apartment |
Parking
| Underground | |
| Garage |
Land
| Acreage | No |
Rooms
| Level | Type | Length | Width | Dimensions |
|---|---|---|---|---|
| Main Level | Living Room | 8.7 m | 3.65 m | 8.7 m x 3.65 m |
| Main Level | Dining Room | 8.7 m | 3.65 m | 8.7 m x 3.65 m |
| Main Level | Kitchen | 3.04 m | 2.4 m | 3.04 m x 2.4 m |
| Main Level | Primary Bedroom | 4.72 m | 3.35 m | 4.72 m x 3.35 m |
| Main Level | Bedroom 2 | 3.65 m | 3.05 m | 3.65 m x 3.05 m |
