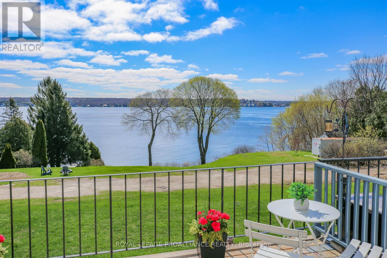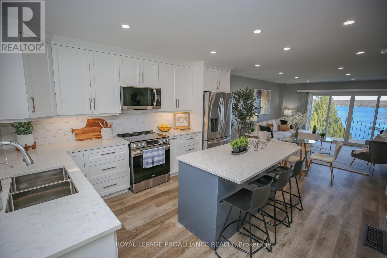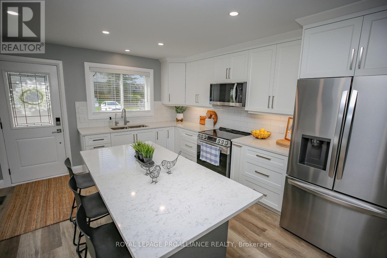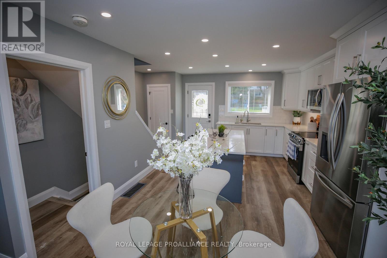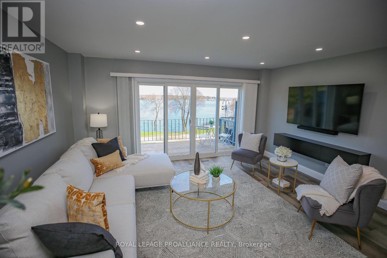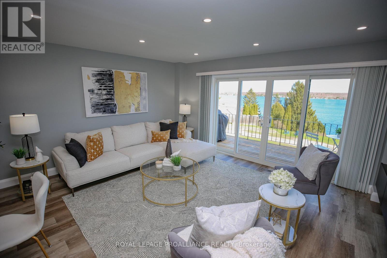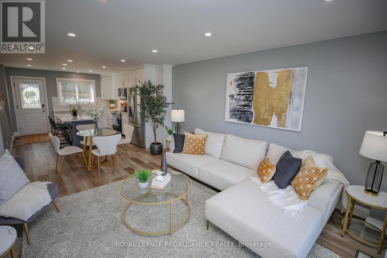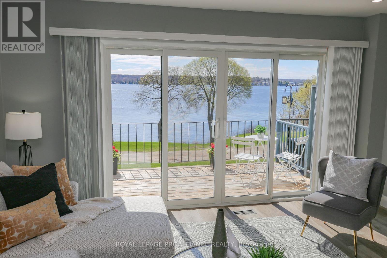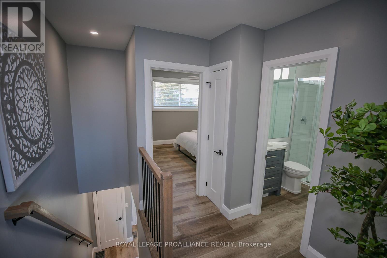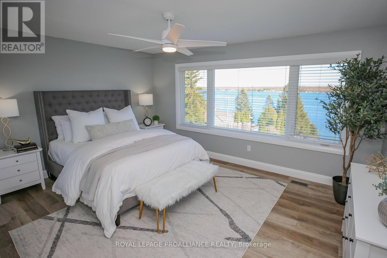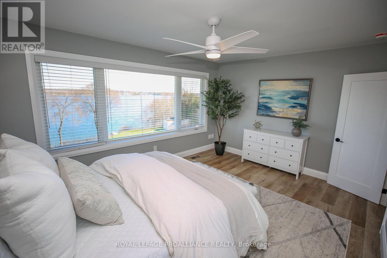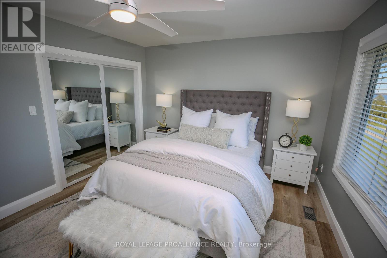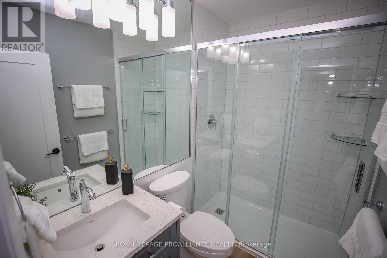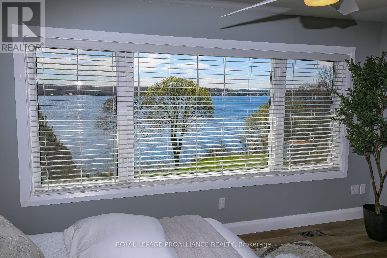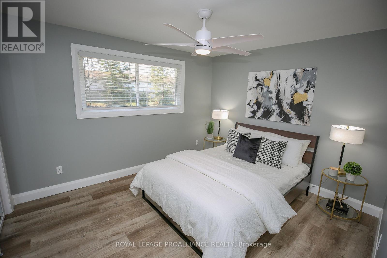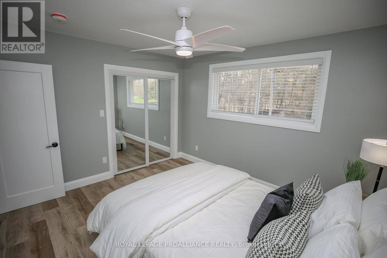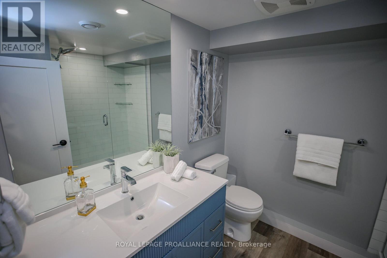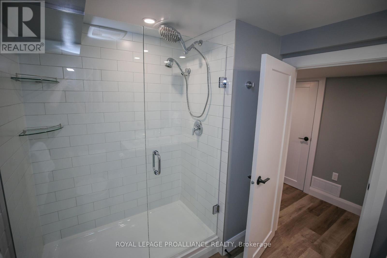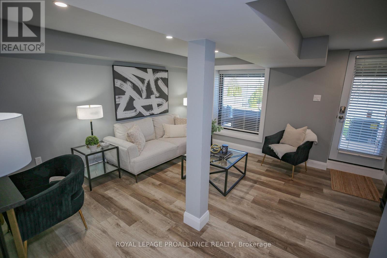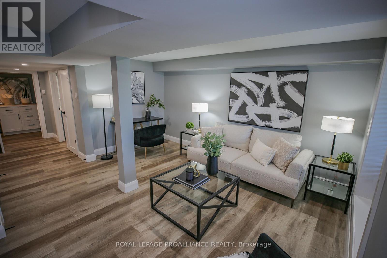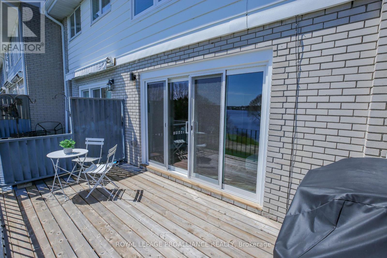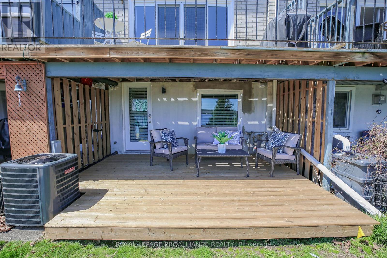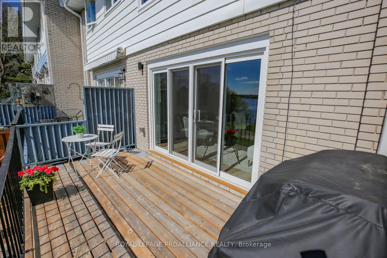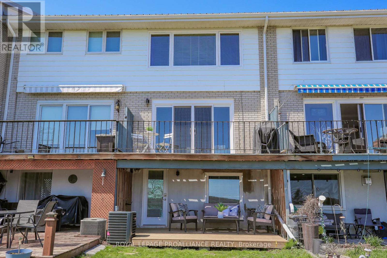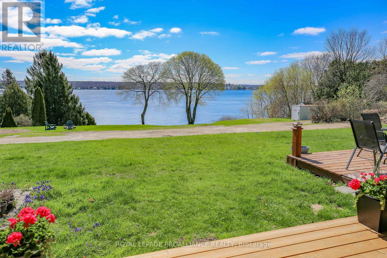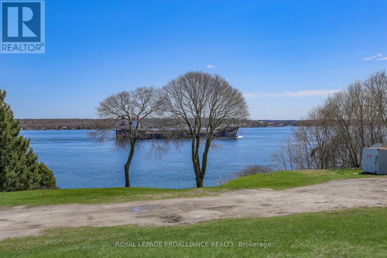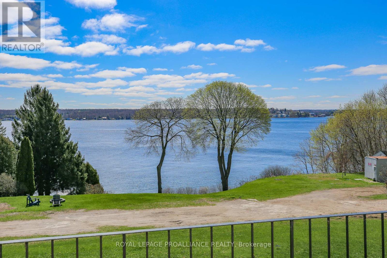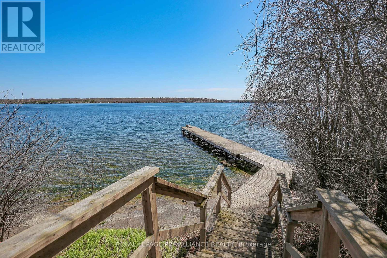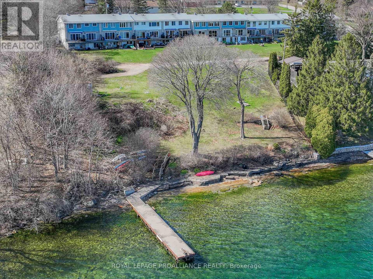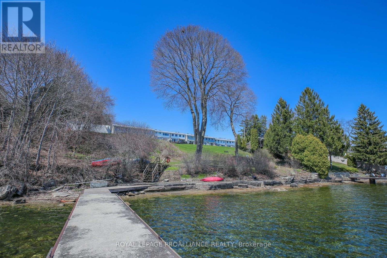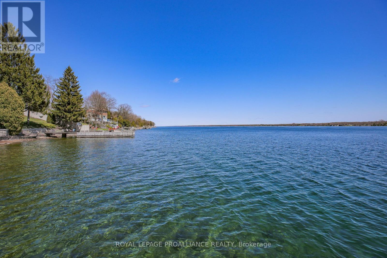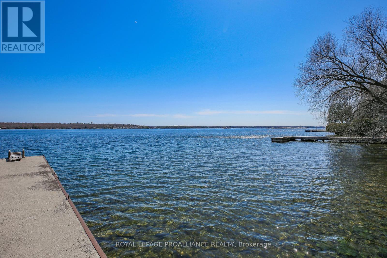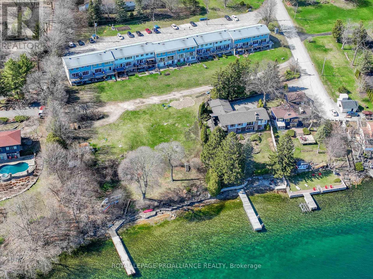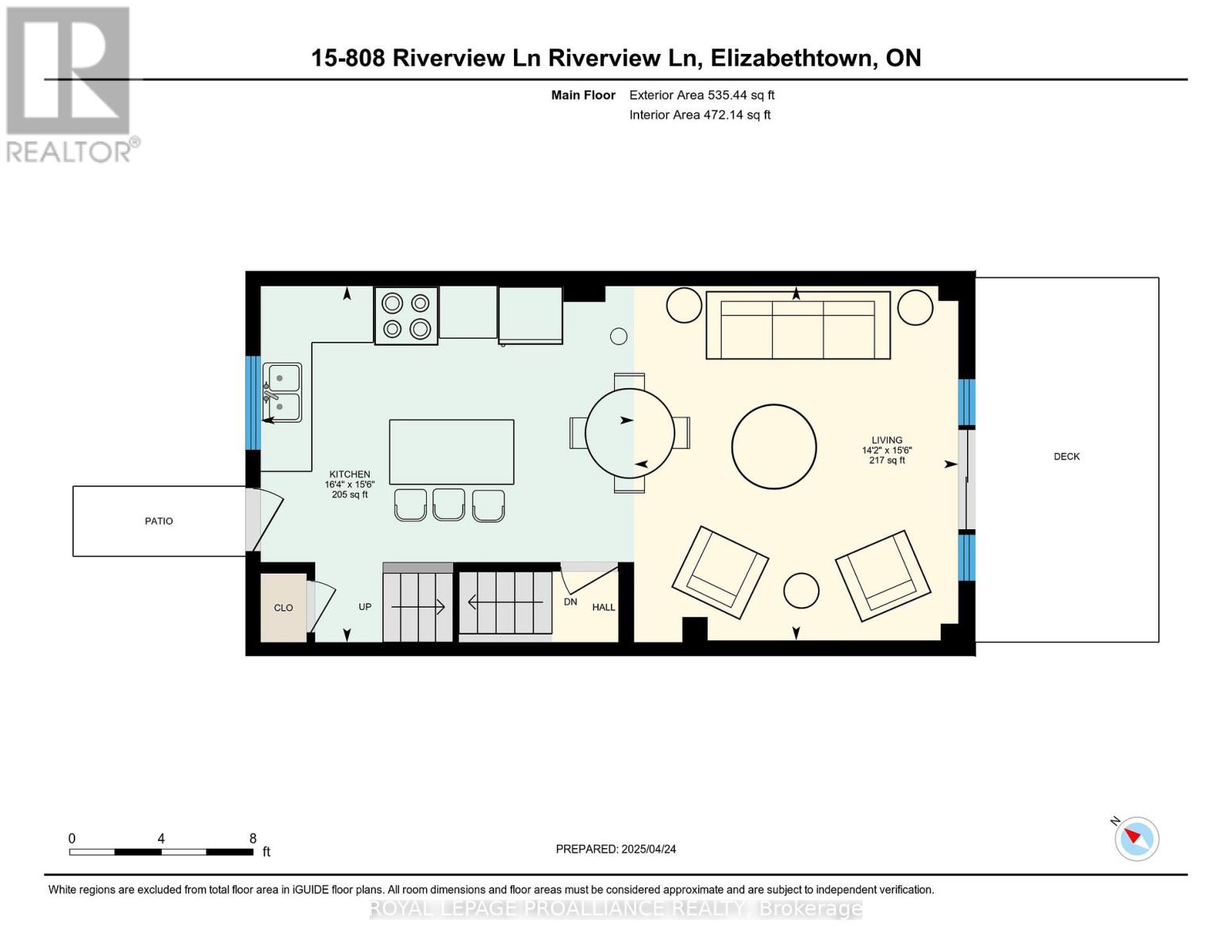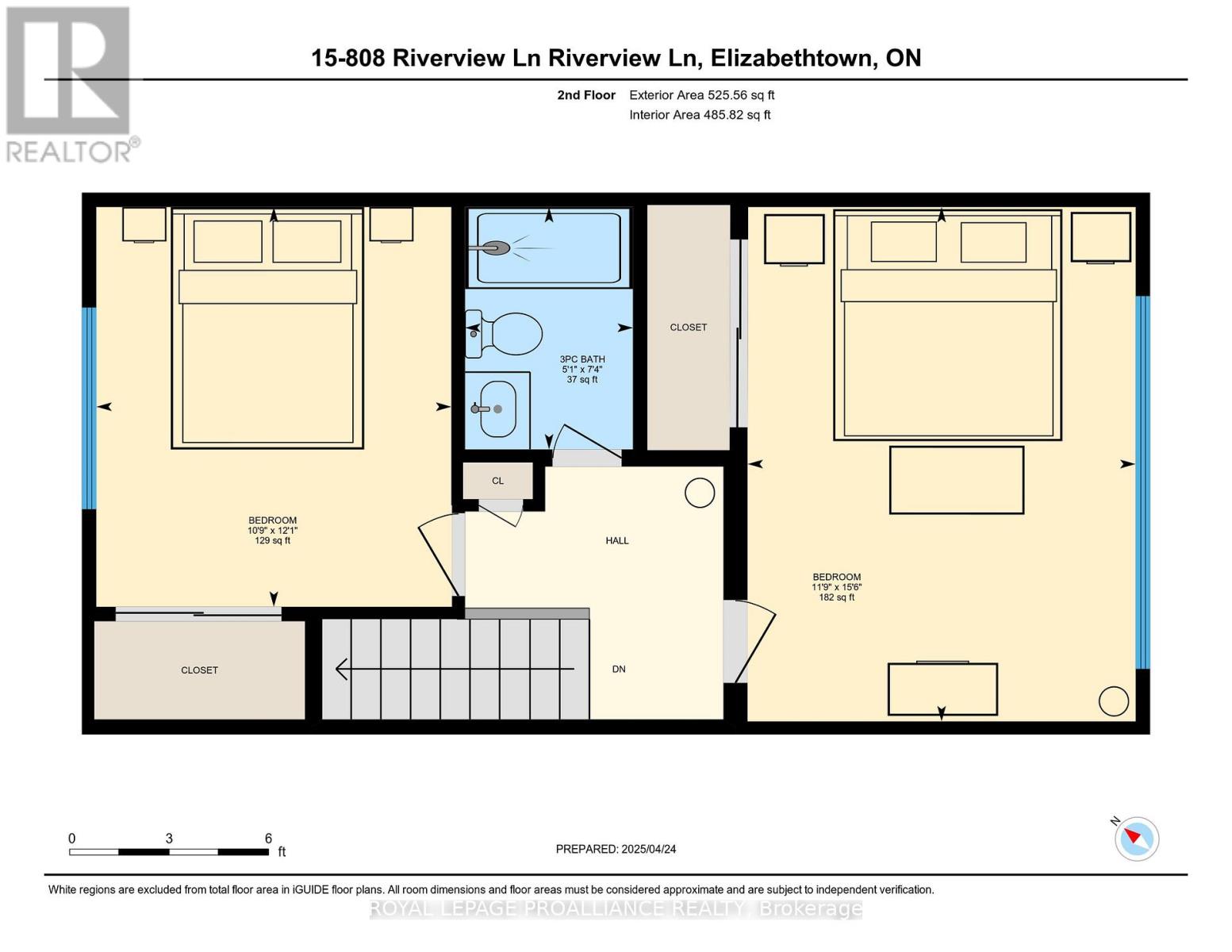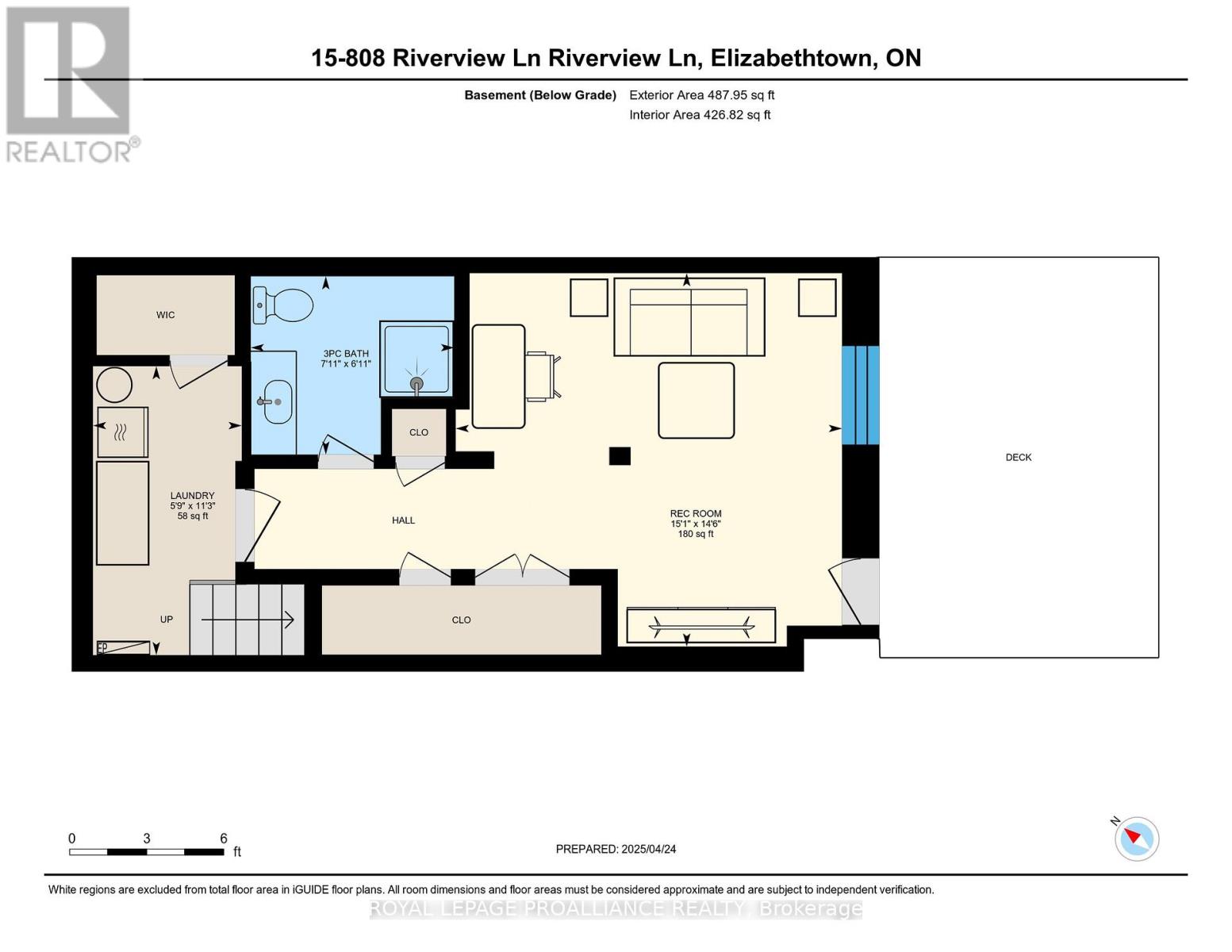2 Bedroom
2 Bathroom
1,000 - 1,199 ft2
Central Air Conditioning
Forced Air
Waterfront
$3,500 Monthly
Executive Riverfront Lease Opportunity -150 of Private St. Lawrence Shoreline. Live the river lifestyle without the upkeep! This fully renovated (2024) residence offers over 1,500 sq. ft. of finished living space with oversized windows and two balconies that capture stunning St. Lawrence views. Located just 1/2 mile east of Brockville in an exclusive enclave of 20 homes, this hidden gem includes grass cutting, snow removal, and maintenance for worry-free living. Featuring on-demand hot water, new gas furnace and central air (2024), two baths, separate tap in kitchen for filtered water, carpet-free flooring (except stairs), and all new appliances (2024). Immediate possession available - ideal for the professional seeking a serene, long-term waterfront retreat or retiree. Lease includes heat, hydro, internet, water softener salt, taxes and condo fees. Fully furnished and completely equipped for you to bring your suitcase and just move right in. (id:47351)
Property Details
|
MLS® Number
|
X12463990 |
|
Property Type
|
Single Family |
|
Community Name
|
811 - Elizabethtown Kitley (Old Kitley) Twp |
|
Community Features
|
Pets Not Allowed |
|
Easement
|
Unknown |
|
Features
|
Balcony |
|
Parking Space Total
|
1 |
|
Structure
|
Dock |
|
View Type
|
Direct Water View |
|
Water Front Type
|
Waterfront |
Building
|
Bathroom Total
|
2 |
|
Bedrooms Above Ground
|
2 |
|
Bedrooms Total
|
2 |
|
Appliances
|
Water Heater - Tankless |
|
Basement Development
|
Finished |
|
Basement Type
|
Full (finished) |
|
Cooling Type
|
Central Air Conditioning |
|
Exterior Finish
|
Brick |
|
Heating Fuel
|
Natural Gas |
|
Heating Type
|
Forced Air |
|
Stories Total
|
2 |
|
Size Interior
|
1,000 - 1,199 Ft2 |
|
Type
|
Row / Townhouse |
Parking
Land
|
Access Type
|
Public Road, Private Docking |
|
Acreage
|
No |
Rooms
| Level |
Type |
Length |
Width |
Dimensions |
|
Second Level |
Primary Bedroom |
15.52 m |
11.71 m |
15.52 m x 11.71 m |
|
Second Level |
Bedroom |
12.07 m |
10.7 m |
12.07 m x 10.7 m |
|
Second Level |
Bathroom |
7.32 m |
5.05 m |
7.32 m x 5.05 m |
|
Basement |
Family Room |
14.53 m |
15.06 m |
14.53 m x 15.06 m |
|
Basement |
Laundry Room |
11.25 m |
5.81 m |
11.25 m x 5.81 m |
|
Basement |
Bathroom |
6.96 m |
7.91 m |
6.96 m x 7.91 m |
|
Main Level |
Kitchen |
15.55 m |
16.31 m |
15.55 m x 16.31 m |
|
Main Level |
Living Room |
15.45 m |
14.14 m |
15.45 m x 14.14 m |
https://www.realtor.ca/real-estate/28993104/808-riverview-lane-elizabethtown-kitley-811-elizabethtown-kitley-old-kitley-twp
