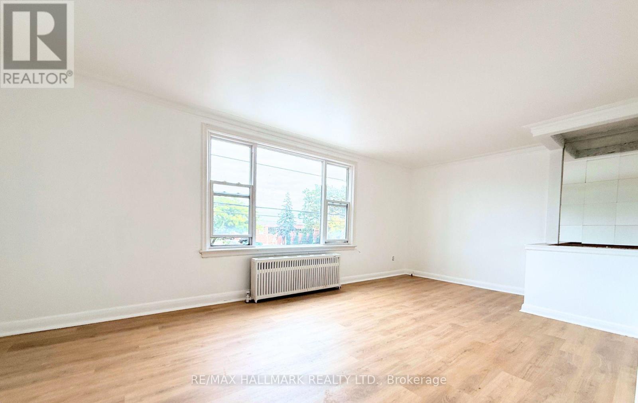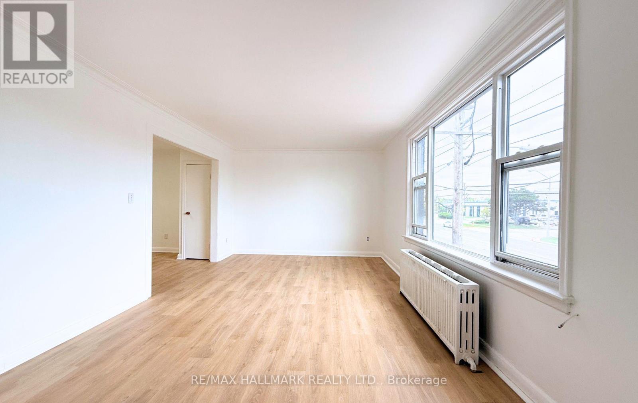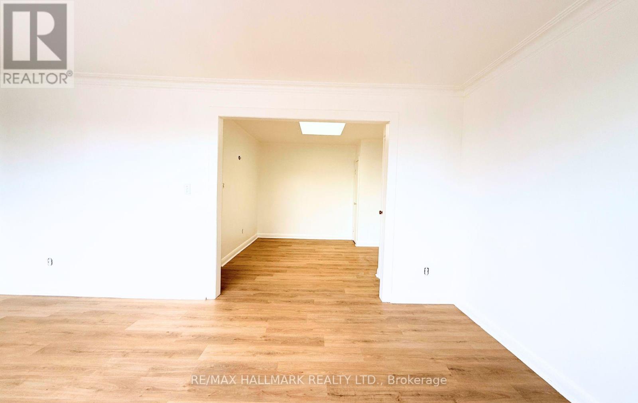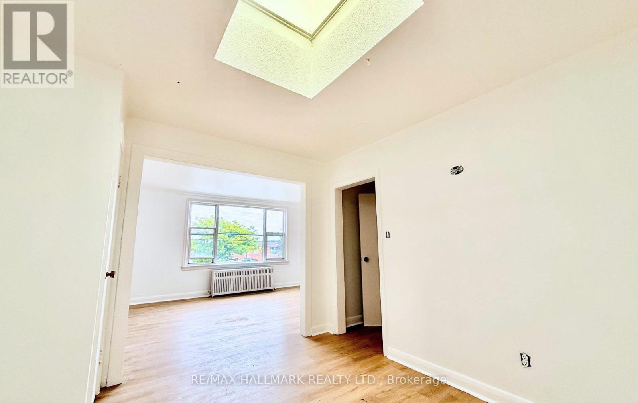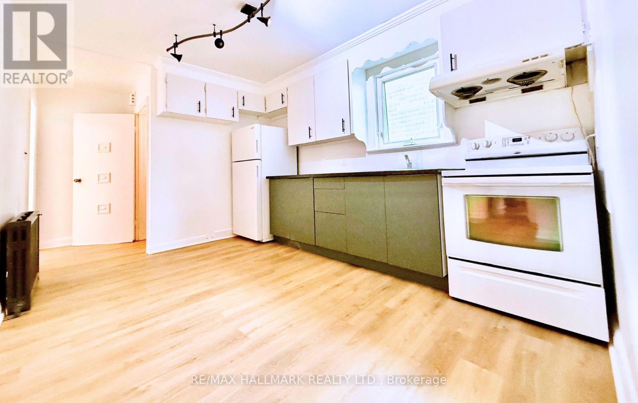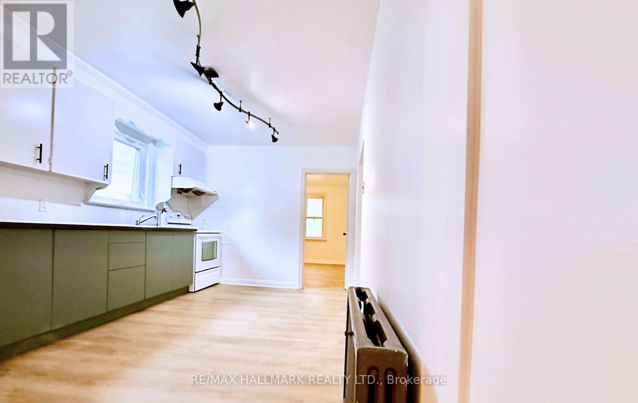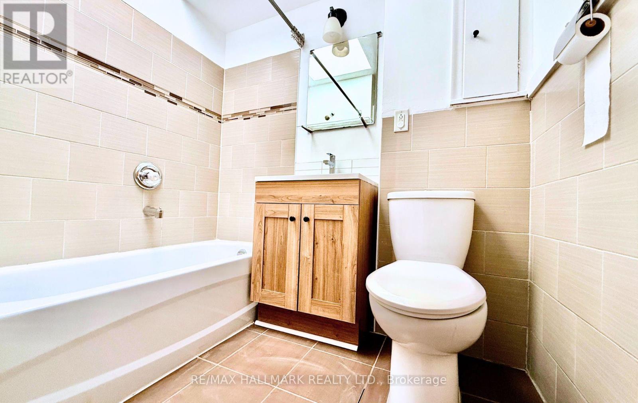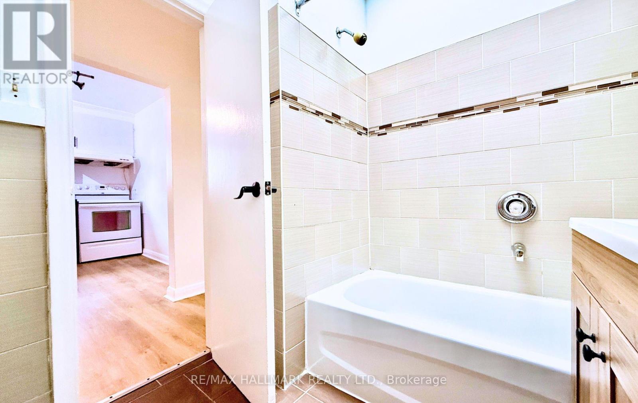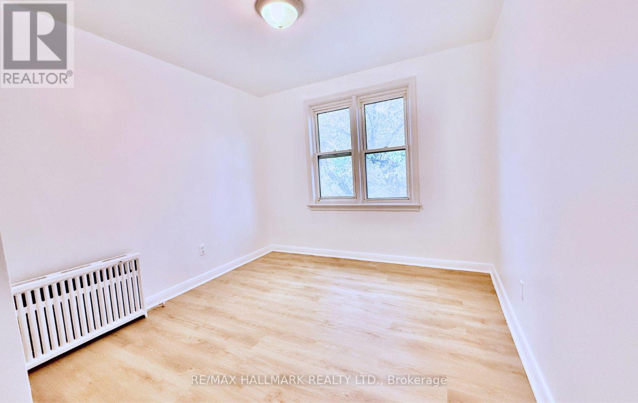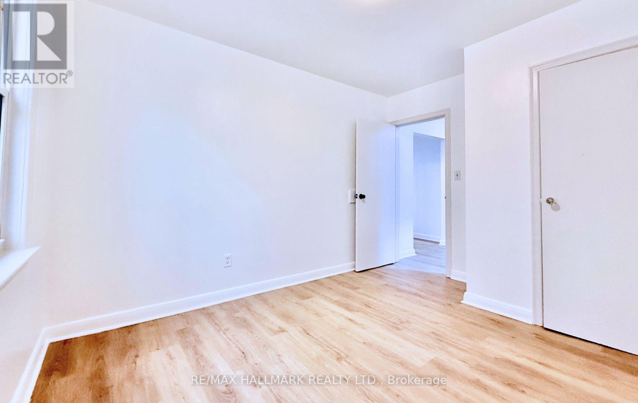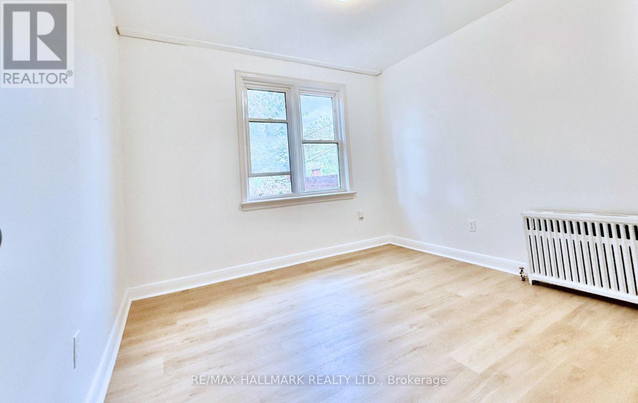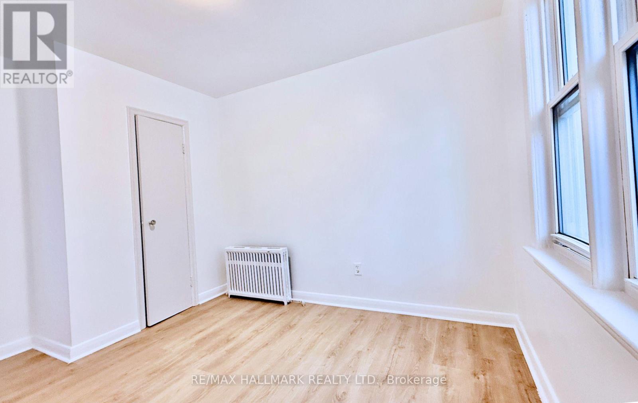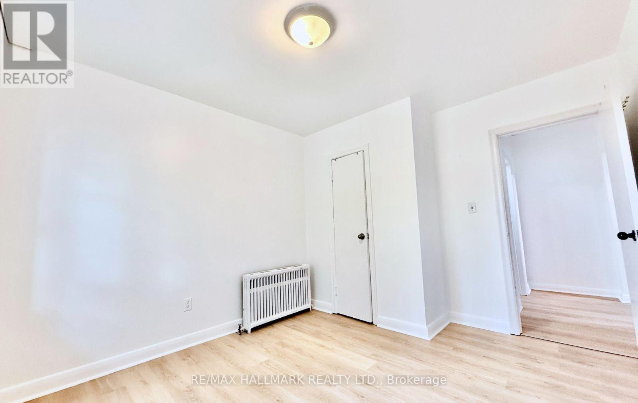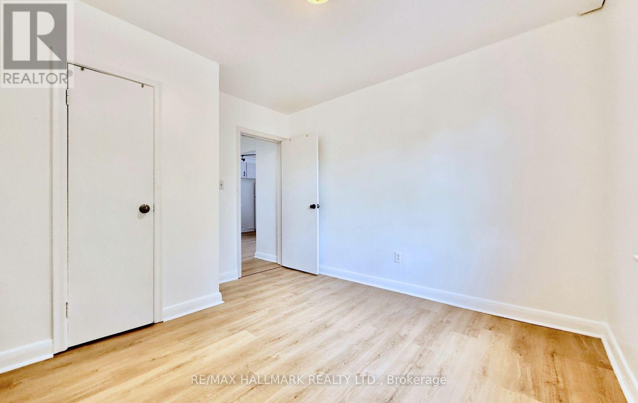2 Bedroom
1 Bathroom
700 - 1,100 ft2
Hot Water Radiator Heat
$2,800 Monthly
Ready to Move In! Beautifully renovated and filled with natural light, this spacious 2-bedroom apartment above a store offers the perfect blend of comfort and convenience. Enjoy a bright open-concept living and dining area, perfect for relaxing or entertaining. Includes one parking space. Tenant pays only for hydro and internet. Prime location: Steps to the 24-hour Lakeshore streetcar, GO Station, Farm Boy, and local shops.Minutes to Sherway Gardens Shopping Centre and scenic lakefront trails. Easy access to Highways 427, QEW, 401, Gardiner, and Lake Shore Blvd. Only 5 minutes to Mississauga & Sherway Gardens, 15 minutes to Pearson International Airport, and 20 minutes to downtown Toronto, Mississauga, Oakville, and Yonge/Sheppard. This move-in-ready apartment is ideal for professionals or small families seeking comfort, convenience, and an unbeatable location. (id:47351)
Property Details
|
MLS® Number
|
W12463888 |
|
Property Type
|
Single Family |
|
Community Name
|
Alderwood |
|
Amenities Near By
|
Public Transit, Schools |
|
Features
|
Lane |
|
Parking Space Total
|
2 |
Building
|
Bathroom Total
|
1 |
|
Bedrooms Above Ground
|
2 |
|
Bedrooms Total
|
2 |
|
Exterior Finish
|
Brick |
|
Flooring Type
|
Laminate, Vinyl, Ceramic |
|
Foundation Type
|
Unknown |
|
Heating Fuel
|
Natural Gas |
|
Heating Type
|
Hot Water Radiator Heat |
|
Size Interior
|
700 - 1,100 Ft2 |
|
Type
|
Other |
|
Utility Water
|
Municipal Water |
Parking
Land
|
Acreage
|
No |
|
Land Amenities
|
Public Transit, Schools |
|
Sewer
|
Sanitary Sewer |
Rooms
| Level |
Type |
Length |
Width |
Dimensions |
|
Ground Level |
Dining Room |
7.62 m |
3.62 m |
7.62 m x 3.62 m |
|
Ground Level |
Kitchen |
3.94 m |
2.77 m |
3.94 m x 2.77 m |
|
Ground Level |
Primary Bedroom |
3.04 m |
3.41 m |
3.04 m x 3.41 m |
|
Ground Level |
Bedroom 2 |
2.95 m |
3.65 m |
2.95 m x 3.65 m |
|
Ground Level |
Bathroom |
2.13 m |
2.13 m |
2.13 m x 2.13 m |
https://www.realtor.ca/real-estate/28993175/upper-314-browns-line-toronto-alderwood-alderwood
