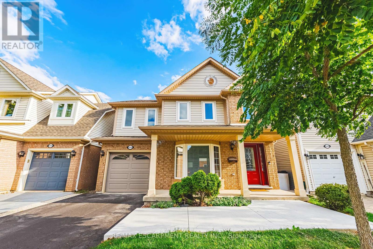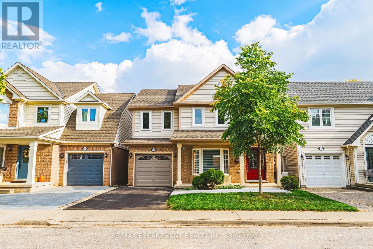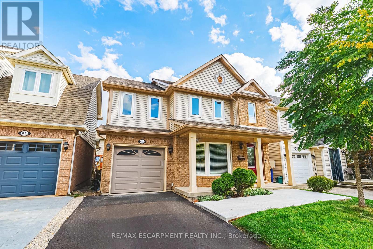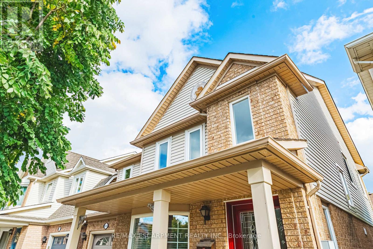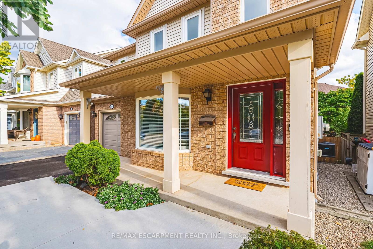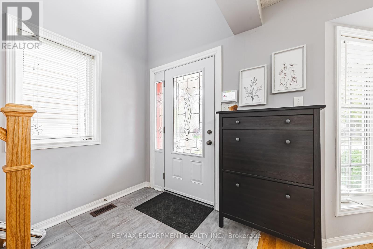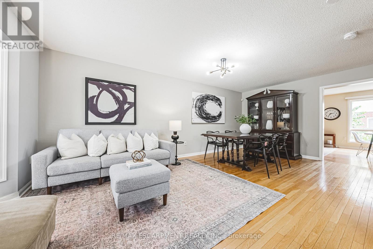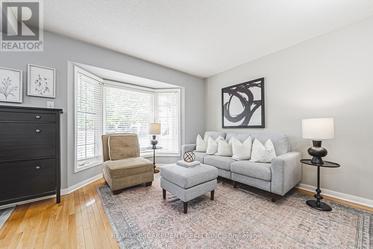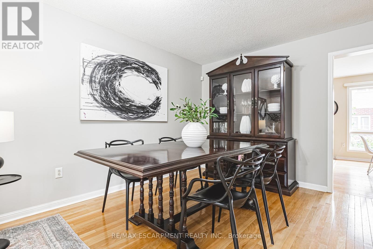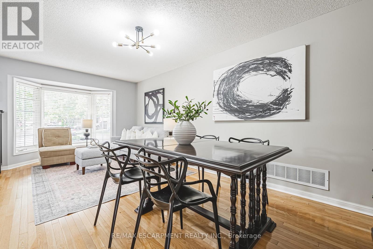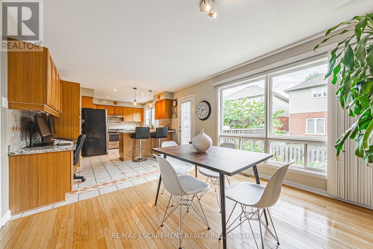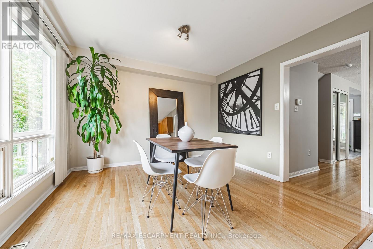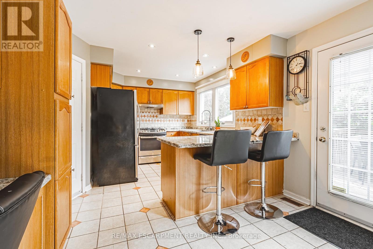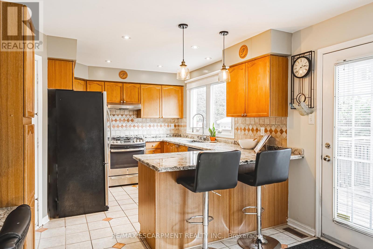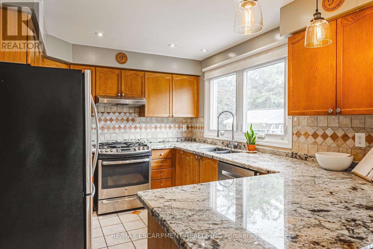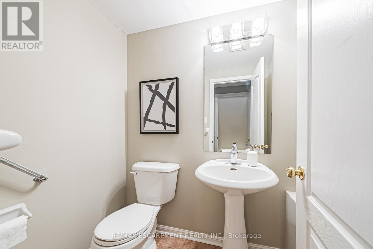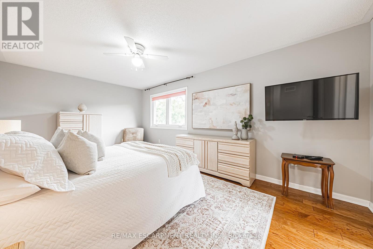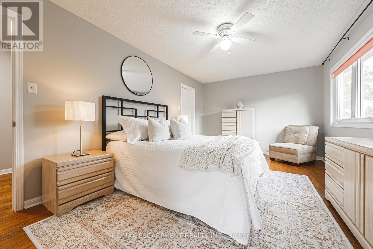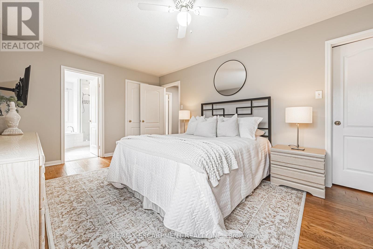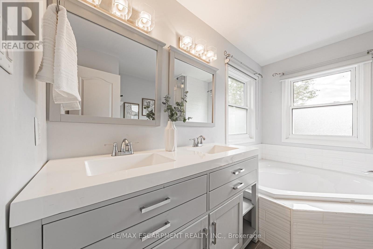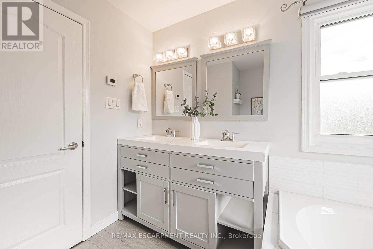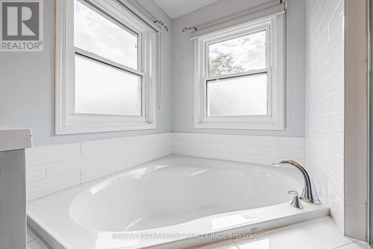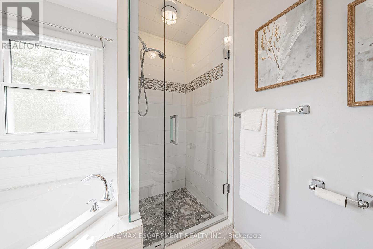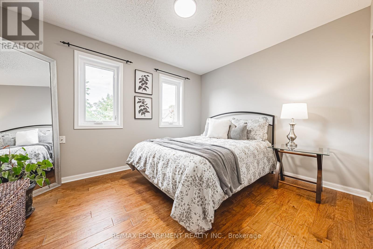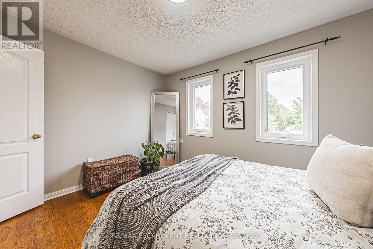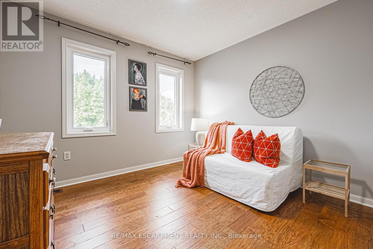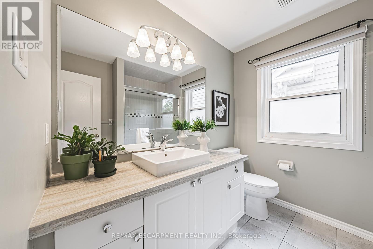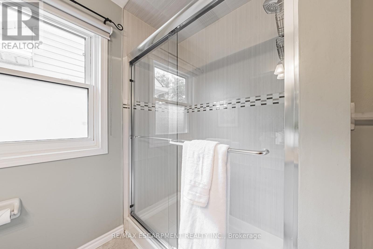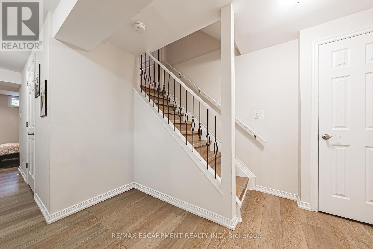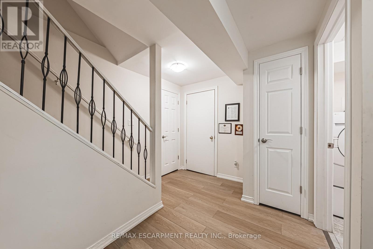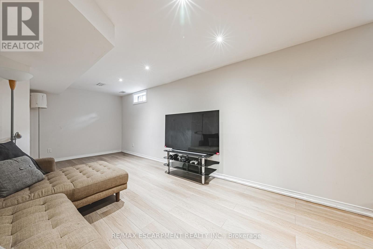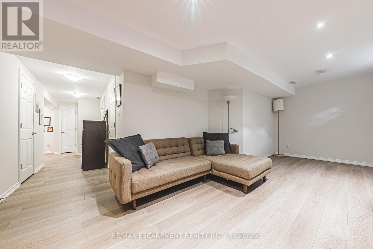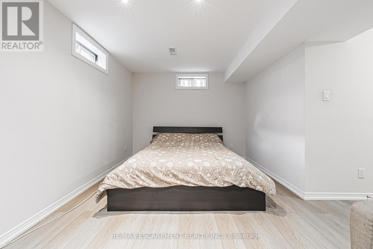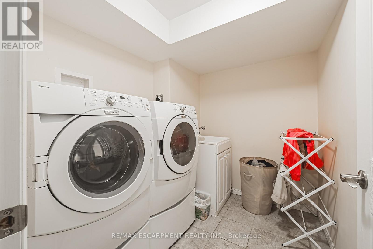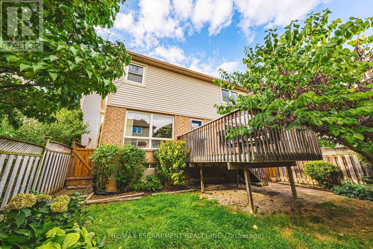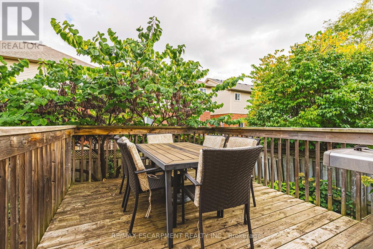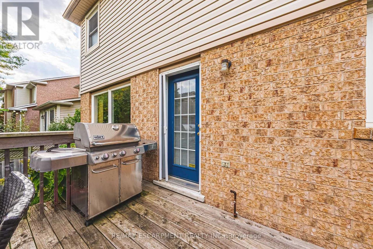3 Bedroom
4 Bathroom
1,500 - 2,000 ft2
Central Air Conditioning
Forced Air
$1,099,990
Perfectly suited for a growing family, this beautiful home offers over 2,300 sq. ft. of finished living space in Burlington's highly desirable Orchard Community - a family-friendly neighbourhood known for its top-rated schools, beautiful parks, and close proximity to shopping, dining, and transit. Bright and inviting, the open-concept main floor features spacious living areas, a functional layout, and several recent updates with stylish finishes throughout. The upper level showcases a spacious primary suite with multiple closets and an updated ensuite, along with generous secondary bedrooms and a well-appointed main bath. The finished lower level provides additional living space ideal for a recreation room, office, or gym. Step outside to a private backyard retreat with a patio - perfect for relaxing, entertaining, or enjoying quiet evenings in a serene setting. Enjoy easy access to Appleby GO Station and major highways, all within walking distance to excellent schools. A wonderful opportunity to call one of Burlington's most sought-after neighbourhoods home. (id:47351)
Property Details
|
MLS® Number
|
W12463904 |
|
Property Type
|
Single Family |
|
Community Name
|
Orchard |
|
Amenities Near By
|
Hospital, Park, Public Transit, Schools |
|
Features
|
Carpet Free |
|
Parking Space Total
|
2 |
|
Structure
|
Deck |
Building
|
Bathroom Total
|
4 |
|
Bedrooms Above Ground
|
3 |
|
Bedrooms Total
|
3 |
|
Age
|
16 To 30 Years |
|
Appliances
|
Water Heater - Tankless, Water Heater, Dishwasher, Dryer, Hood Fan, Stove, Washer, Window Coverings, Refrigerator |
|
Basement Development
|
Finished |
|
Basement Type
|
Full (finished) |
|
Construction Style Attachment
|
Detached |
|
Cooling Type
|
Central Air Conditioning |
|
Exterior Finish
|
Aluminum Siding, Brick |
|
Foundation Type
|
Poured Concrete |
|
Half Bath Total
|
1 |
|
Heating Fuel
|
Natural Gas |
|
Heating Type
|
Forced Air |
|
Stories Total
|
2 |
|
Size Interior
|
1,500 - 2,000 Ft2 |
|
Type
|
House |
|
Utility Water
|
Municipal Water |
Parking
Land
|
Acreage
|
No |
|
Fence Type
|
Fenced Yard |
|
Land Amenities
|
Hospital, Park, Public Transit, Schools |
|
Sewer
|
Sanitary Sewer |
|
Size Depth
|
75 Ft ,7 In |
|
Size Frontage
|
36 Ft ,2 In |
|
Size Irregular
|
36.2 X 75.6 Ft |
|
Size Total Text
|
36.2 X 75.6 Ft|under 1/2 Acre |
Rooms
| Level |
Type |
Length |
Width |
Dimensions |
|
Second Level |
Primary Bedroom |
5.6 m |
3.4 m |
5.6 m x 3.4 m |
|
Second Level |
Bathroom |
|
|
Measurements not available |
|
Second Level |
Bedroom 2 |
3.69 m |
3.04 m |
3.69 m x 3.04 m |
|
Second Level |
Bedroom 3 |
3.21 m |
3.09 m |
3.21 m x 3.09 m |
|
Second Level |
Bathroom |
|
|
Measurements not available |
|
Basement |
Bathroom |
|
|
Measurements not available |
|
Basement |
Laundry Room |
2.32 m |
1.98 m |
2.32 m x 1.98 m |
|
Basement |
Recreational, Games Room |
8.51 m |
3.14 m |
8.51 m x 3.14 m |
|
Main Level |
Kitchen |
3.79 m |
2.79 m |
3.79 m x 2.79 m |
|
Main Level |
Dining Room |
4.94 m |
3.48 m |
4.94 m x 3.48 m |
|
Main Level |
Dining Room |
3.47 m |
2.51 m |
3.47 m x 2.51 m |
|
Main Level |
Living Room |
3.53 m |
4.23 m |
3.53 m x 4.23 m |
https://www.realtor.ca/real-estate/28993181/5222-easton-road-burlington-orchard-orchard
