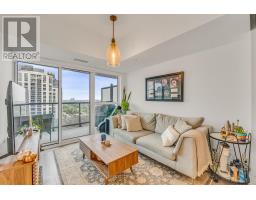1410 - 11 Lillian Street Toronto, Ontario M4S 2H7
$625,000Maintenance, Common Area Maintenance, Insurance, Parking, Heat, Water
$633.75 Monthly
Maintenance, Common Area Maintenance, Insurance, Parking, Heat, Water
$633.75 MonthlyWelcome to 11 Lillian St #1410, a bright 1 bedroom + den suite in the heart of midtown Toronto. Designed for modern living, this open-concept layout features 9 ft ceilings, hardwood floors, and expansive windows that fill the space with natural light. The sleek kitchen is equipped with stainless steel appliances and ample storage, seamlessly connecting to the living/dining area. The den offers the perfect space for a home office or reading nook. Enjoy the outdoors on your large balcony perfect for morning coffee, evening relaxation, or a BBQ! Residents enjoy outstanding amenities including a fitness centre, rooftop patio, games room, concierge, and visitor parking. Ideally located close to public transit, shopping, dining, and all the attractions of Yonge & Eglinton. (id:47351)
Property Details
| MLS® Number | C12464083 |
| Property Type | Single Family |
| Community Name | Mount Pleasant West |
| Amenities Near By | Public Transit, Schools |
| Community Features | Pets Allowed With Restrictions |
| Features | Balcony, Carpet Free |
| Parking Space Total | 1 |
Building
| Bathroom Total | 1 |
| Bedrooms Above Ground | 1 |
| Bedrooms Total | 1 |
| Age | New Building |
| Amenities | Security/concierge, Exercise Centre, Visitor Parking, Recreation Centre, Storage - Locker |
| Appliances | Dryer, Hood Fan, Microwave, Stove, Washer, Window Coverings, Refrigerator |
| Basement Type | None |
| Cooling Type | Central Air Conditioning |
| Exterior Finish | Brick |
| Flooring Type | Hardwood |
| Heating Fuel | Natural Gas |
| Heating Type | Forced Air |
| Size Interior | 500 - 599 Ft2 |
| Type | Apartment |
Parking
| Underground | |
| Garage |
Land
| Acreage | No |
| Land Amenities | Public Transit, Schools |
Rooms
| Level | Type | Length | Width | Dimensions |
|---|---|---|---|---|
| Main Level | Living Room | 3.22 m | 2.9 m | 3.22 m x 2.9 m |
| Main Level | Dining Room | 3.22 m | 2.9 m | 3.22 m x 2.9 m |
| Main Level | Kitchen | 3.41 m | 3.99 m | 3.41 m x 3.99 m |
| Main Level | Bedroom | 3.12 m | 3 m | 3.12 m x 3 m |
| Main Level | Den | 1.71 m | 3.84 m | 1.71 m x 3.84 m |




















































