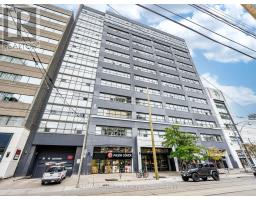1004 - 700 King Street W Toronto, Ontario M5V 2Y6
2 Bedroom
2 Bathroom
700 - 799 ft2
Loft
Central Air Conditioning
Forced Air
$699,900Maintenance, Common Area Maintenance, Heat, Insurance, Parking, Water
$805.75 Monthly
Maintenance, Common Area Maintenance, Heat, Insurance, Parking, Water
$805.75 MonthlySought After Clocktower Lofts At King & Bathurst In The Heart Of The City! 2 Bedrooms, 2 Bathroom With 11.5 Ft Ceilings And So Much Natural Light That Fills The Space! Just Painted, Ensuite bathroom, One Underground Parking, One Large Locker Located On Same Floor! 24 Hr Concierge, Stunning Rooftop Patio With City & Lake Views! Gym, Visitor Parking, Bike Storage. Steps To Tons Of Restaurants, Bars, Transit At Door & Shopping! (id:47351)
Property Details
| MLS® Number | C12464165 |
| Property Type | Single Family |
| Community Name | Niagara |
| Amenities Near By | Place Of Worship, Public Transit |
| Parking Space Total | 1 |
Building
| Bathroom Total | 2 |
| Bedrooms Above Ground | 2 |
| Bedrooms Total | 2 |
| Amenities | Security/concierge, Exercise Centre, Party Room, Storage - Locker |
| Appliances | Dishwasher, Dryer, Microwave, Stove, Washer, Refrigerator |
| Architectural Style | Loft |
| Cooling Type | Central Air Conditioning |
| Exterior Finish | Concrete |
| Flooring Type | Hardwood |
| Heating Fuel | Natural Gas |
| Heating Type | Forced Air |
| Size Interior | 700 - 799 Ft2 |
| Type | Apartment |
Parking
| Underground | |
| Garage |
Land
| Acreage | No |
| Land Amenities | Place Of Worship, Public Transit |
Rooms
| Level | Type | Length | Width | Dimensions |
|---|---|---|---|---|
| Main Level | Kitchen | 3.6 m | 3.5 m | 3.6 m x 3.5 m |
| Main Level | Living Room | 5.5 m | 3.2 m | 5.5 m x 3.2 m |
| Main Level | Dining Room | 5.5 m | 3.2 m | 5.5 m x 3.2 m |
| Main Level | Primary Bedroom | 3.9 m | 3.5 m | 3.9 m x 3.5 m |
| Main Level | Bedroom 2 | 3.23 m | 3.16 m | 3.23 m x 3.16 m |
https://www.realtor.ca/real-estate/28993355/1004-700-king-street-w-toronto-niagara-niagara








































































