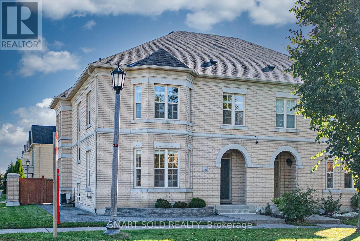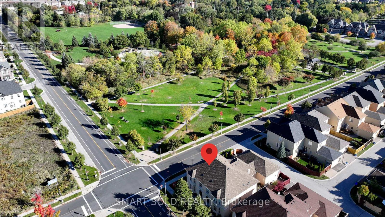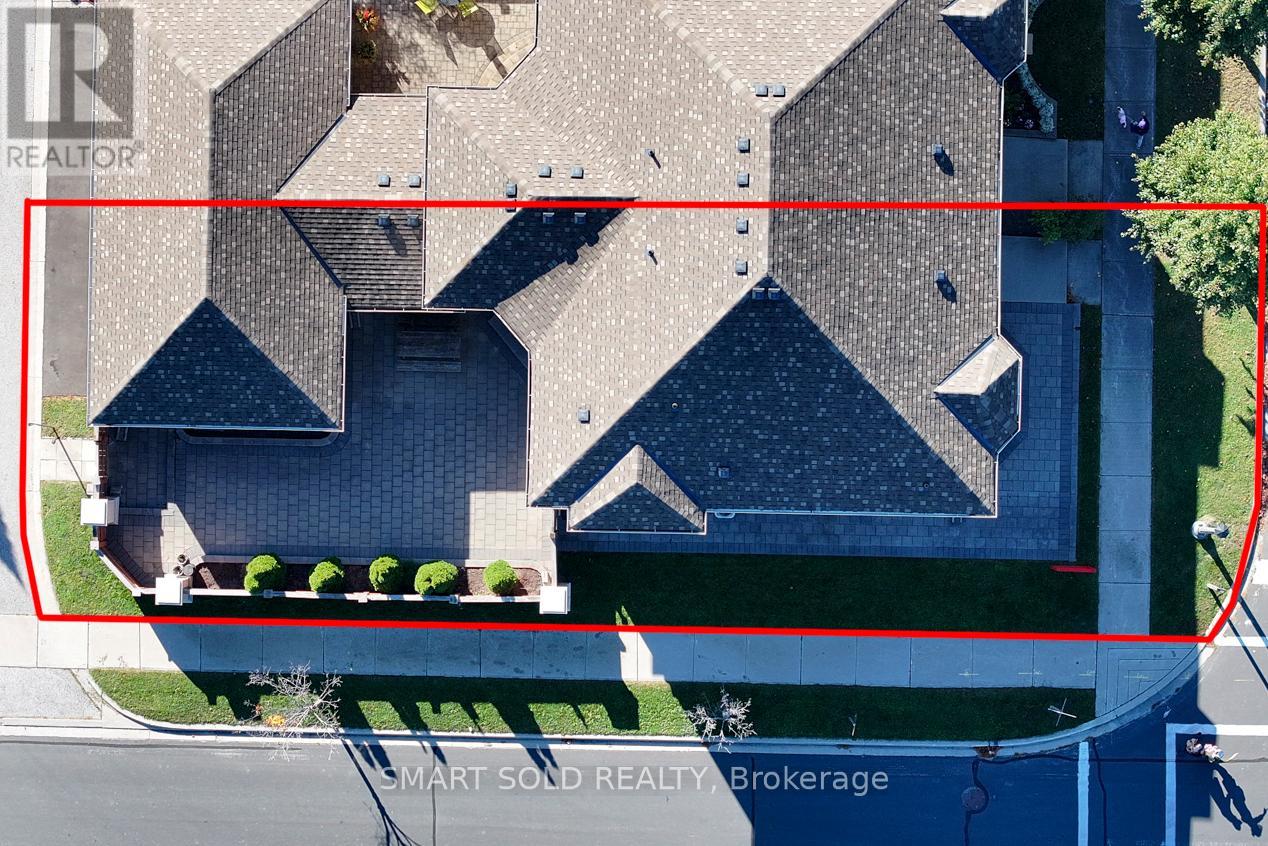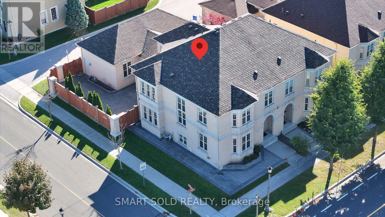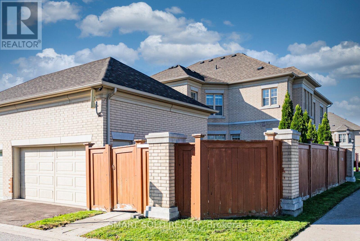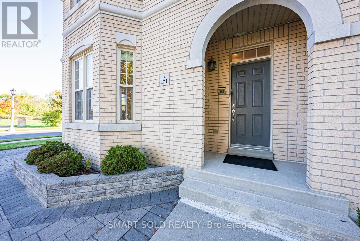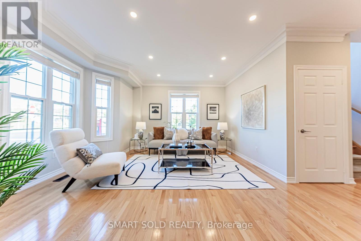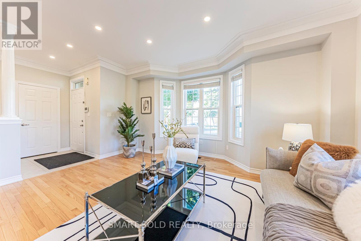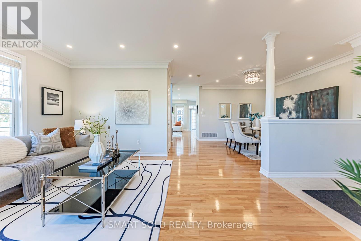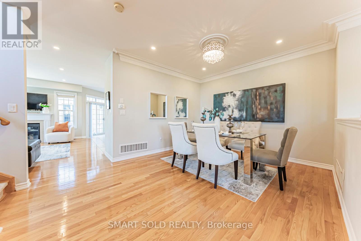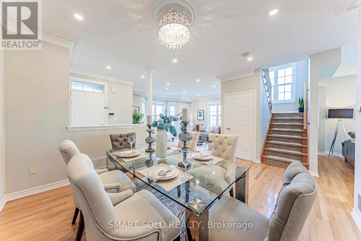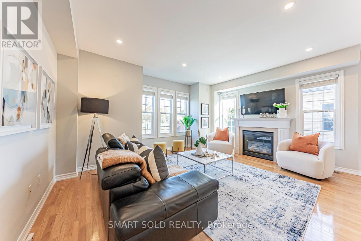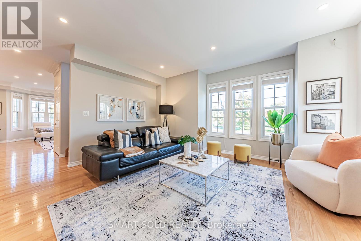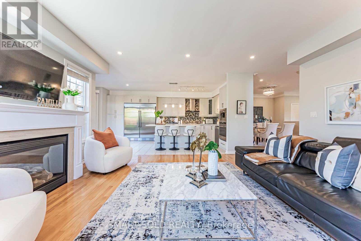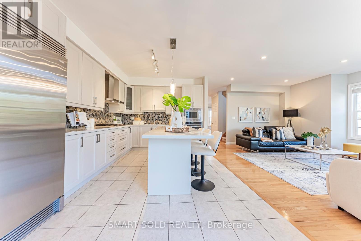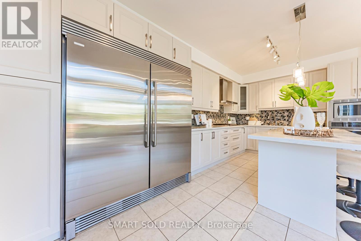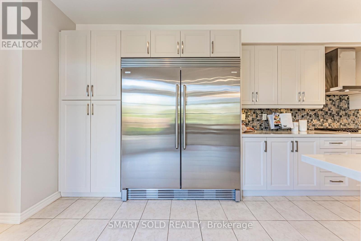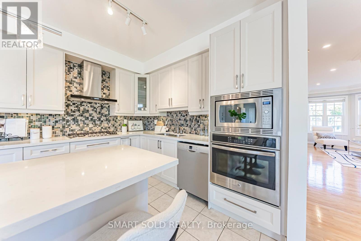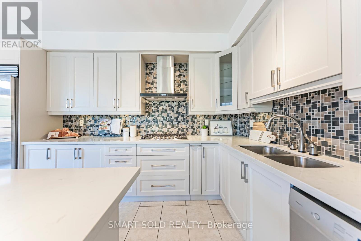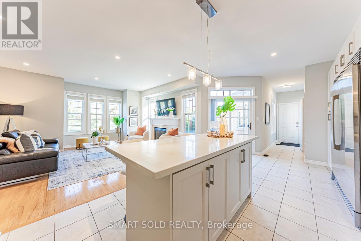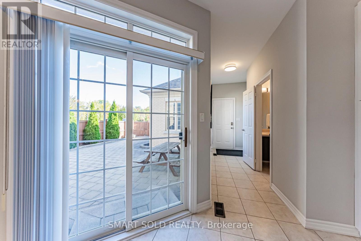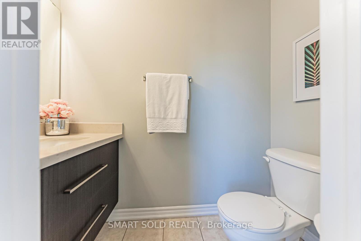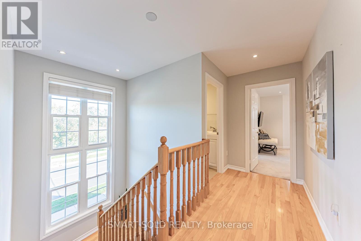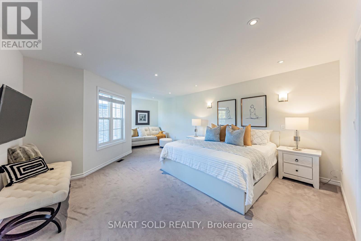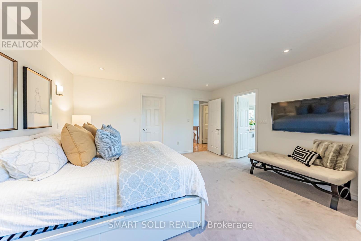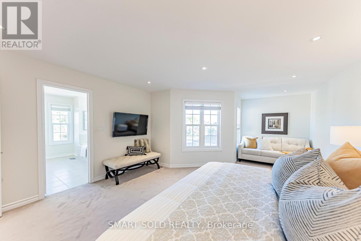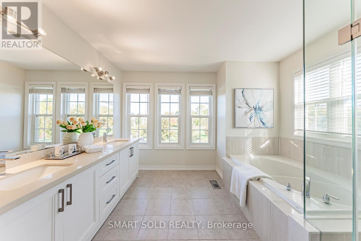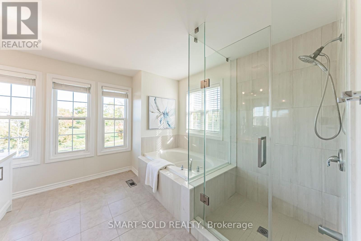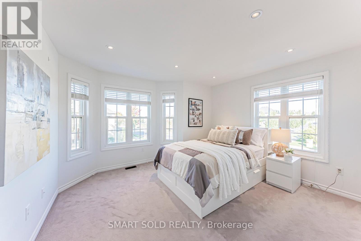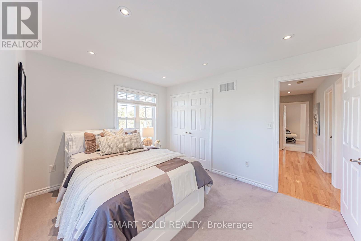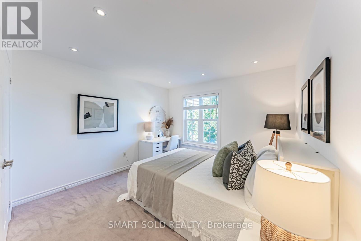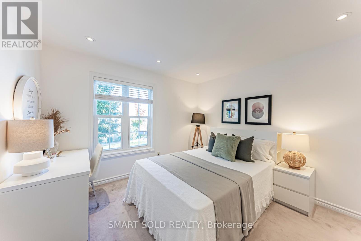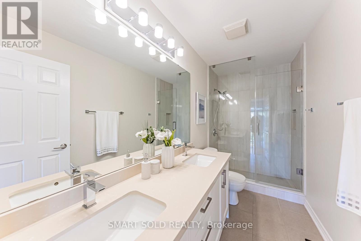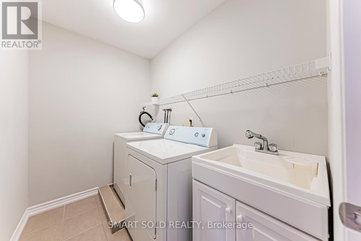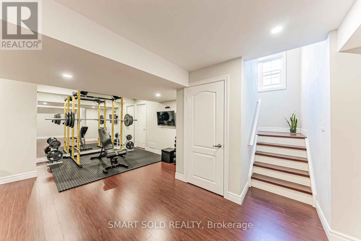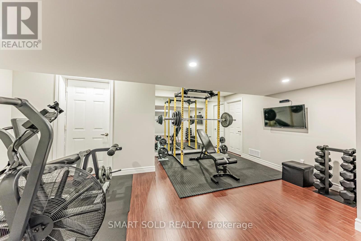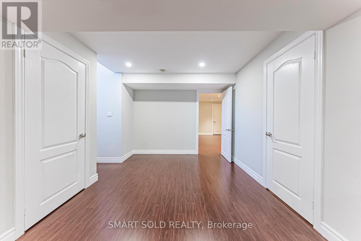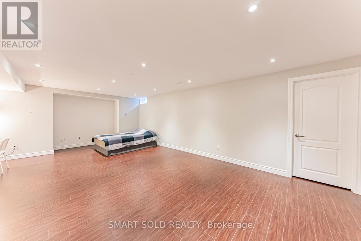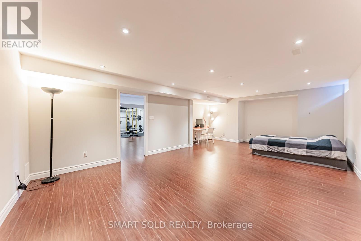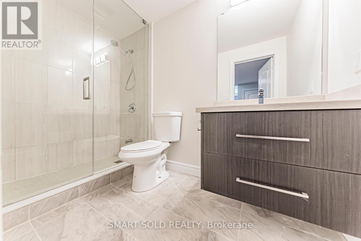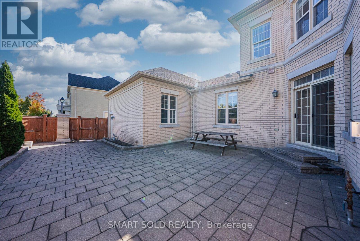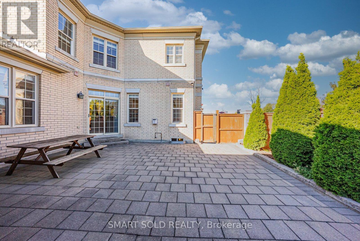4 Bedroom
4 Bathroom
2,000 - 2,500 ft2
Fireplace
Central Air Conditioning
Forced Air
$1,288,000
Prime Location Right Beside The Park! This Full-Brick Semi Offers Unparalleled Natural Light With Oversized Windows Throughout, Creating A Bright, Open, And Airy Living Space. Approx. 3400 Sqft Above Grade With 9-Ft Ceilings On The Main Floor, Smooth Ceilings, Pot Lights, And Hardwood Throughout. The Modern Kitchen Features A 64-Inch Fridge, Large Island, Backsplash, And Walkout To An Interlocked Backyard Perfect For Family Gatherings. Finished Basement Includes A Spacious Bedroom And Recreation Room. Front And Backyard Interlock Enhance Curb Appeal. Surrounded By Parks In A Quiet, Family-Friendly Neighborhood And Zoned For Top-Ranked Schools Richmond Green H.S., St. Augustine H.S., And Nokiidaa P.S. Close To Hwy 404 And All Amenities. Newly Replaced Roof And Hot Water Tank, Plus Owned Water Softener. A Sun-Filled Home Combining Comfort, Style, And Convenience! (id:47351)
Property Details
|
MLS® Number
|
N12464174 |
|
Property Type
|
Single Family |
|
Community Name
|
Cathedraltown |
|
Amenities Near By
|
Park, Public Transit, Schools |
|
Features
|
Lane |
|
Parking Space Total
|
3 |
|
View Type
|
View |
Building
|
Bathroom Total
|
4 |
|
Bedrooms Above Ground
|
3 |
|
Bedrooms Below Ground
|
1 |
|
Bedrooms Total
|
4 |
|
Amenities
|
Fireplace(s) |
|
Appliances
|
Water Softener, Garage Door Opener Remote(s), Dishwasher, Dryer, Garage Door Opener, Stove, Washer, Window Coverings, Refrigerator |
|
Basement Development
|
Finished |
|
Basement Type
|
N/a (finished) |
|
Construction Status
|
Insulation Upgraded |
|
Construction Style Attachment
|
Semi-detached |
|
Cooling Type
|
Central Air Conditioning |
|
Exterior Finish
|
Brick |
|
Fireplace Present
|
Yes |
|
Flooring Type
|
Hardwood, Laminate |
|
Foundation Type
|
Unknown |
|
Half Bath Total
|
1 |
|
Heating Fuel
|
Natural Gas |
|
Heating Type
|
Forced Air |
|
Stories Total
|
2 |
|
Size Interior
|
2,000 - 2,500 Ft2 |
|
Type
|
House |
|
Utility Water
|
Municipal Water |
Parking
Land
|
Acreage
|
No |
|
Fence Type
|
Fenced Yard |
|
Land Amenities
|
Park, Public Transit, Schools |
|
Sewer
|
Sanitary Sewer |
|
Size Depth
|
94 Ft ,9 In |
|
Size Frontage
|
34 Ft ,8 In |
|
Size Irregular
|
34.7 X 94.8 Ft ; Irregular |
|
Size Total Text
|
34.7 X 94.8 Ft ; Irregular |
|
Zoning Description
|
Residential |
Rooms
| Level |
Type |
Length |
Width |
Dimensions |
|
Second Level |
Primary Bedroom |
6.64 m |
4.64 m |
6.64 m x 4.64 m |
|
Second Level |
Bedroom 2 |
3.48 m |
3.57 m |
3.48 m x 3.57 m |
|
Second Level |
Bedroom 3 |
3.51 m |
2 m |
3.51 m x 2 m |
|
Basement |
Bedroom |
4.38 m |
8.32 m |
4.38 m x 8.32 m |
|
Basement |
Recreational, Games Room |
6.96 m |
5.74 m |
6.96 m x 5.74 m |
|
Main Level |
Living Room |
4.31 m |
4.8 m |
4.31 m x 4.8 m |
|
Main Level |
Dining Room |
3.61 m |
4.78 m |
3.61 m x 4.78 m |
|
Main Level |
Kitchen |
6.1 m |
3.36 m |
6.1 m x 3.36 m |
|
Main Level |
Family Room |
5.27 m |
4.21 m |
5.27 m x 4.21 m |
https://www.realtor.ca/real-estate/28993404/151-prince-regent-street-markham-cathedraltown-cathedraltown
