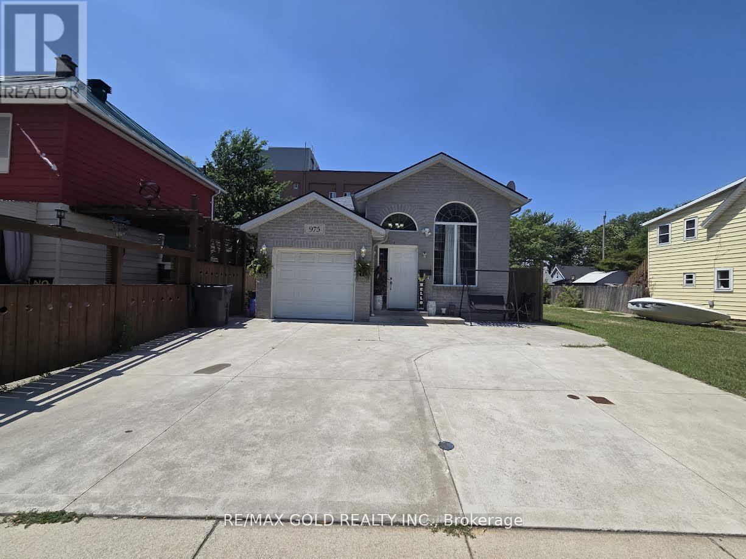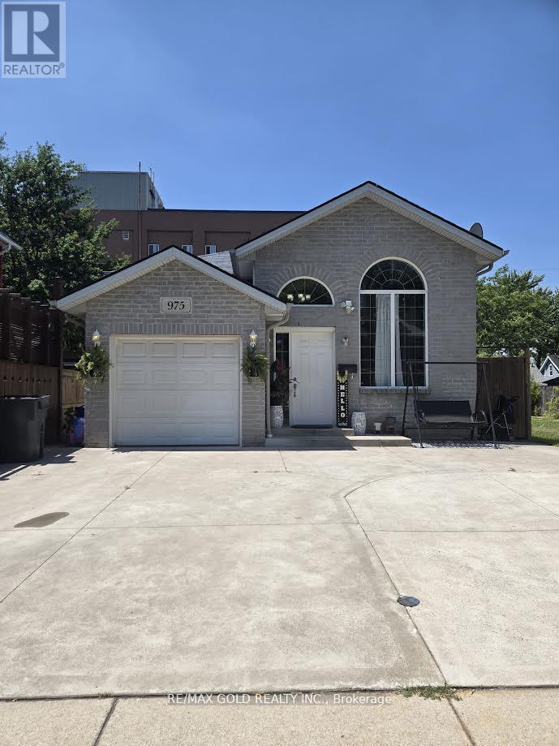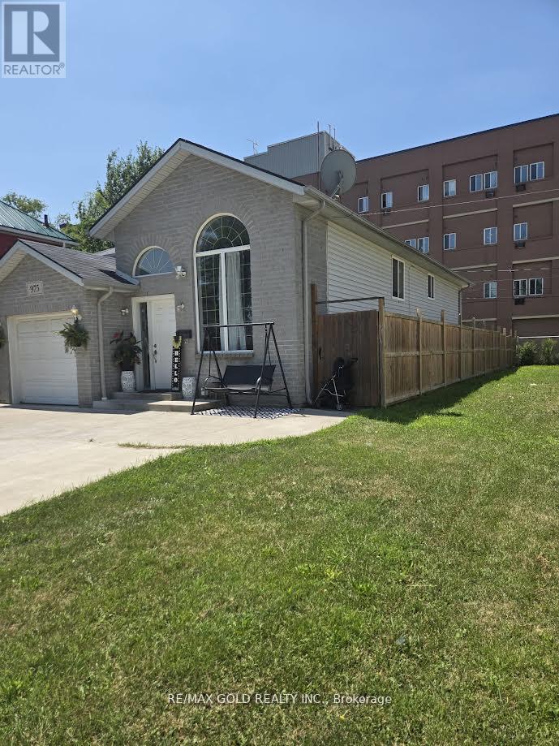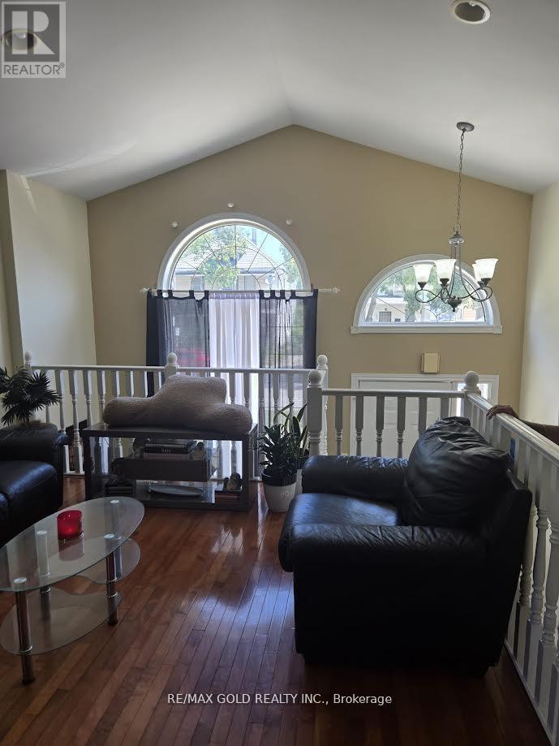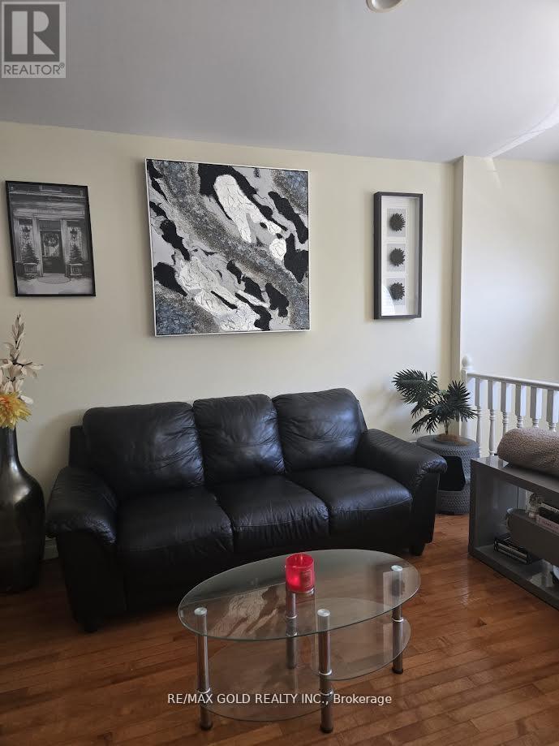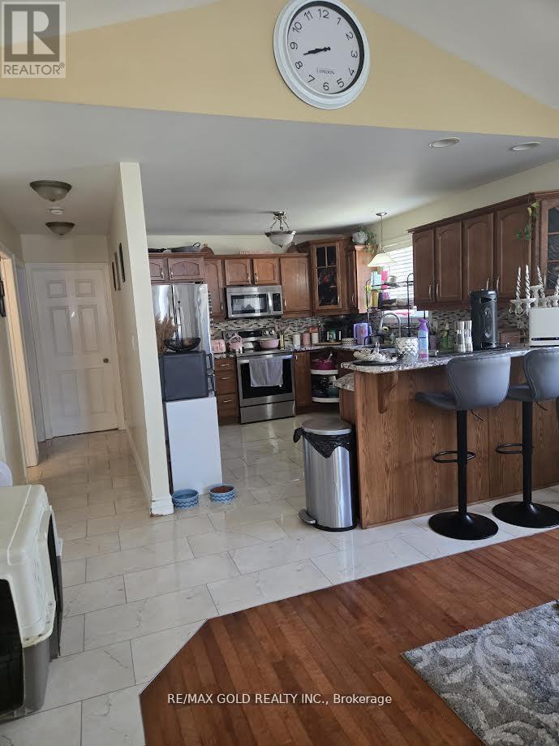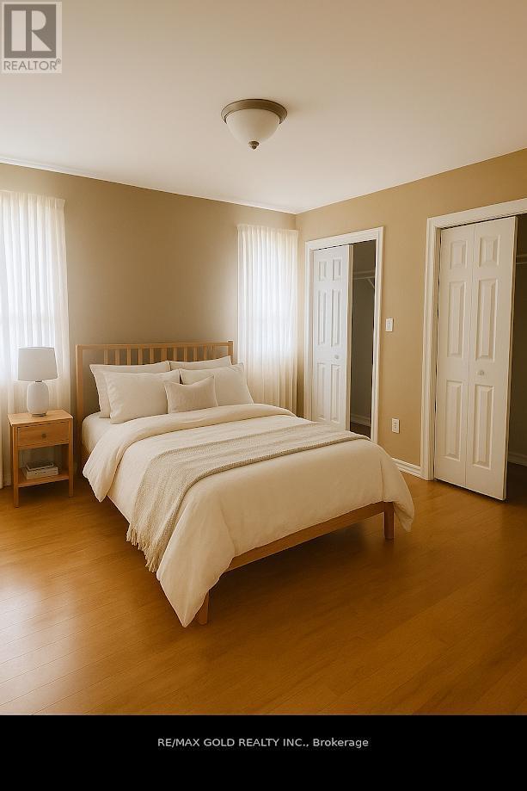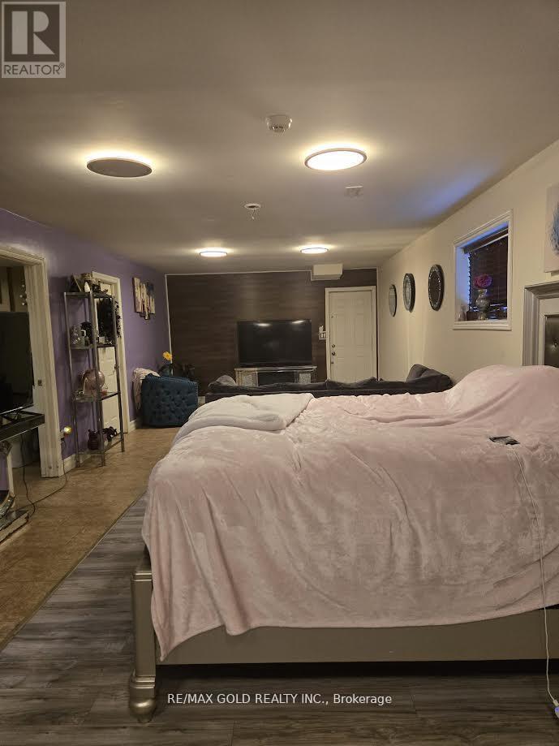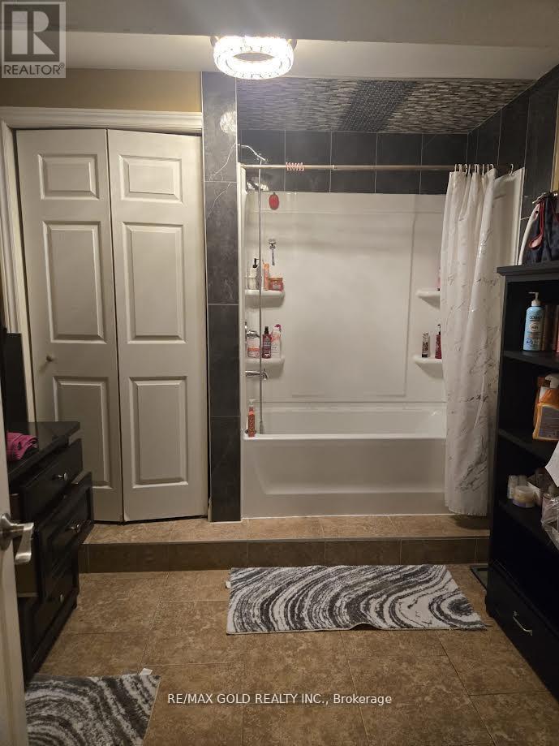4 Bedroom
2 Bathroom
1,100 - 1,500 ft2
Bungalow
Fireplace
Central Air Conditioning
Forced Air
$546,000
***Beautiful Custom-Built 2006 3+1 Bedroom** Detached Home In High-Demand Windsor area!**Finished Basement Walkout/Separate Entrance, Great Room, Bath & Bedrooms Ideal for in-lawsuite or rental.** **Hardwood Floors, combined living/dining, upgraded eat-in kitchen w/granite counters, Tile floors & breakfast bar. Large primary BR W/I closet. Upgraded driveway & and concrete all around the house . Close to University of Windsor, USA border, Detroit Windsor Tunnel, schools, parks, shopping, transit & all amenities! (id:47351)
Property Details
|
MLS® Number
|
X12391031 |
|
Property Type
|
Single Family |
|
Community Name
|
Windsor |
|
Amenities Near By
|
Hospital, Public Transit, Schools |
|
Features
|
Carpet Free |
|
Parking Space Total
|
7 |
Building
|
Bathroom Total
|
2 |
|
Bedrooms Above Ground
|
3 |
|
Bedrooms Below Ground
|
1 |
|
Bedrooms Total
|
4 |
|
Age
|
16 To 30 Years |
|
Amenities
|
Fireplace(s) |
|
Appliances
|
Water Heater, Dishwasher, Dryer, Stove, Washer, Window Coverings, Refrigerator |
|
Architectural Style
|
Bungalow |
|
Basement Development
|
Finished |
|
Basement Features
|
Separate Entrance, Walk Out |
|
Basement Type
|
N/a (finished) |
|
Construction Style Attachment
|
Detached |
|
Cooling Type
|
Central Air Conditioning |
|
Exterior Finish
|
Concrete |
|
Fireplace Present
|
Yes |
|
Flooring Type
|
Hardwood, Tile |
|
Heating Fuel
|
Natural Gas |
|
Heating Type
|
Forced Air |
|
Stories Total
|
1 |
|
Size Interior
|
1,100 - 1,500 Ft2 |
|
Type
|
House |
|
Utility Water
|
Municipal Water |
Parking
Land
|
Acreage
|
No |
|
Fence Type
|
Fenced Yard |
|
Land Amenities
|
Hospital, Public Transit, Schools |
|
Sewer
|
Sanitary Sewer |
|
Size Depth
|
110 Ft |
|
Size Frontage
|
35 Ft |
|
Size Irregular
|
35 X 110 Ft |
|
Size Total Text
|
35 X 110 Ft |
Rooms
| Level |
Type |
Length |
Width |
Dimensions |
|
Basement |
Bedroom 4 |
|
|
Measurements not available |
|
Basement |
Family Room |
|
|
Measurements not available |
|
Basement |
Recreational, Games Room |
|
|
Measurements not available |
|
Main Level |
Living Room |
|
|
Measurements not available |
|
Main Level |
Dining Room |
|
|
Measurements not available |
|
Main Level |
Kitchen |
|
|
Measurements not available |
|
Main Level |
Primary Bedroom |
|
|
Measurements not available |
|
Main Level |
Bedroom 2 |
|
|
Measurements not available |
|
Main Level |
Bedroom 3 |
|
|
Measurements not available |
https://www.realtor.ca/real-estate/28835453/975-albert-road-windsor-windsor
