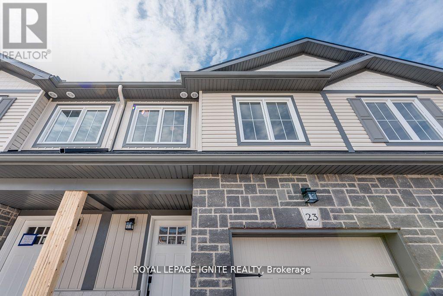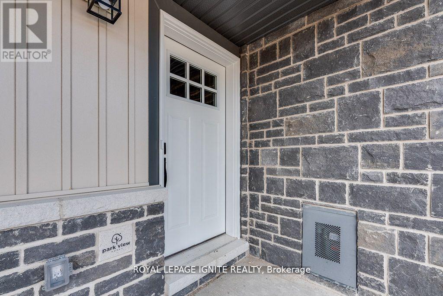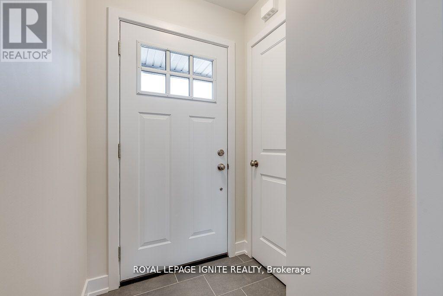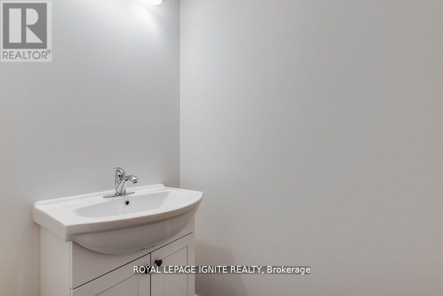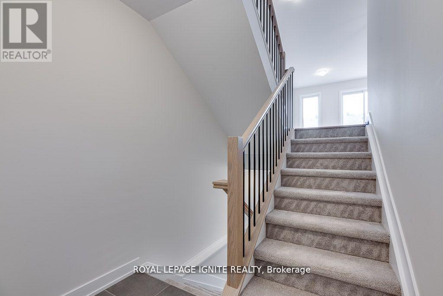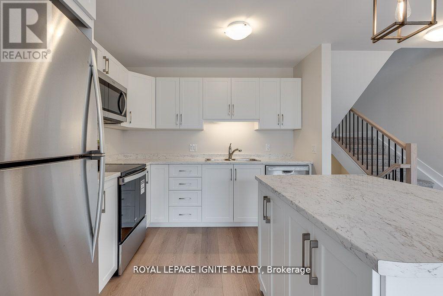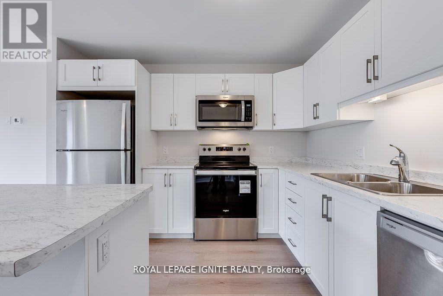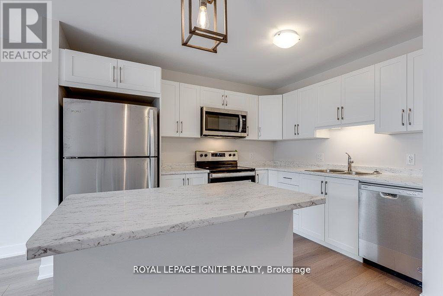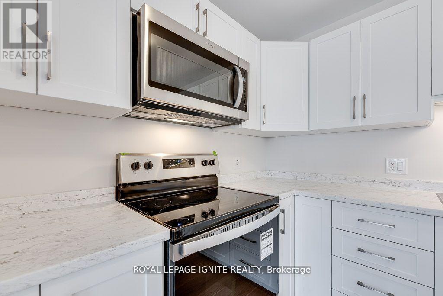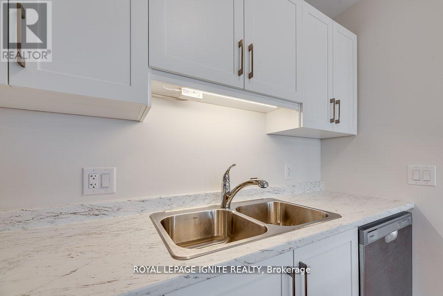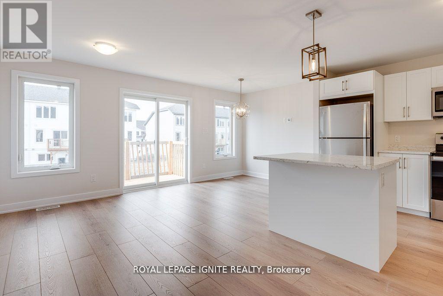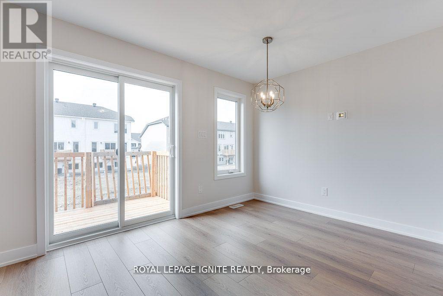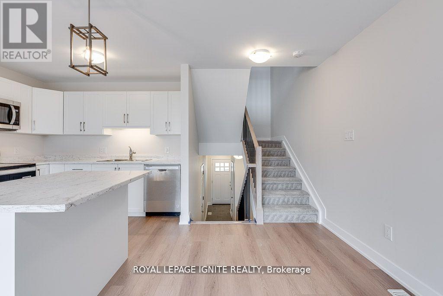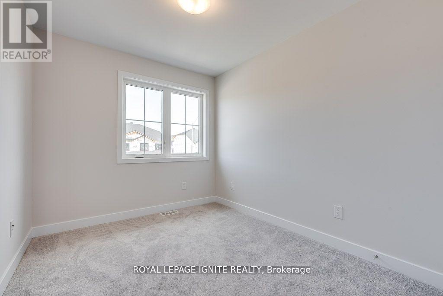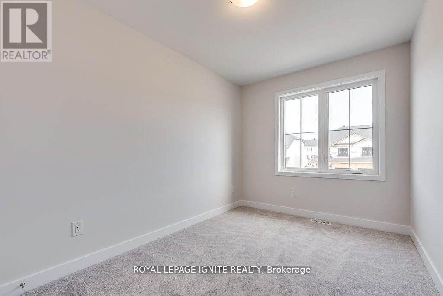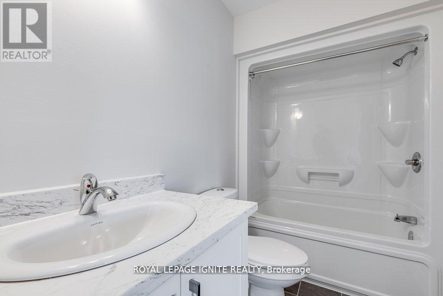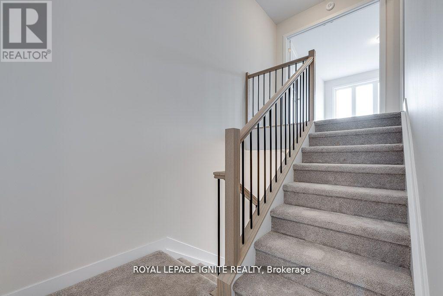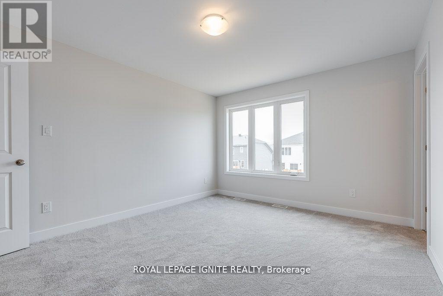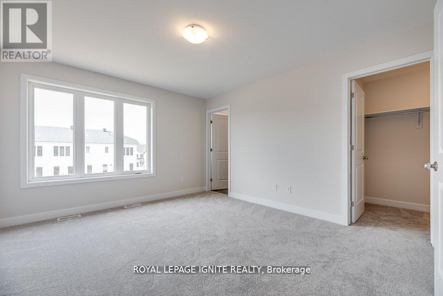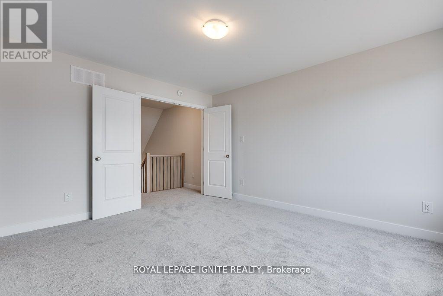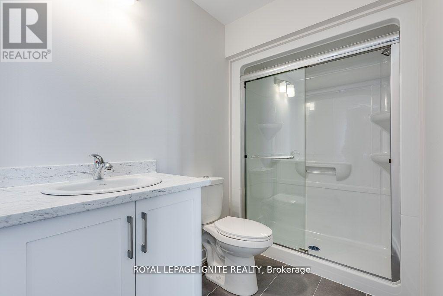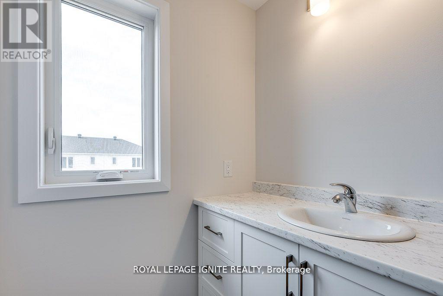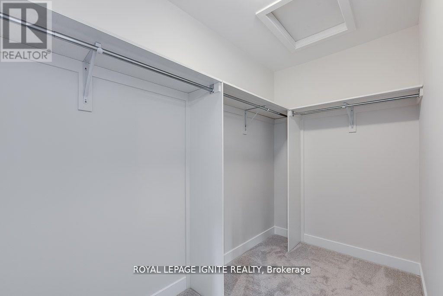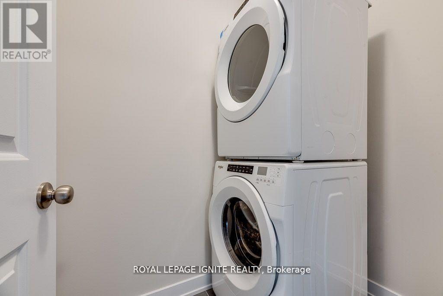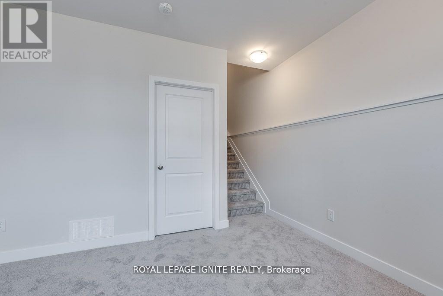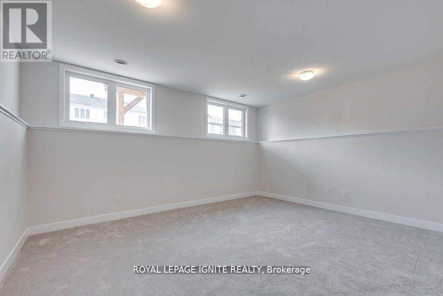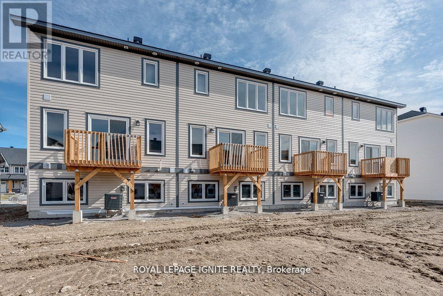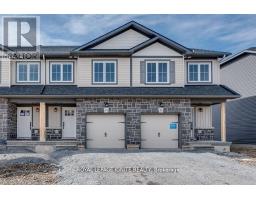3 Bedroom
3 Bathroom
1,100 - 1,500 ft2
Central Air Conditioning
Forced Air
$2,195 Monthly
Excellent Location In Sought After Neighborhood Of Bellamy Farm. Brand New 3 Bed 3 Bath Townhouse Is Within Walking Distance to the Cataraqui Trail, Shopping, Parks & Rideau Canal. Main Level Provides Open Concept Living with Bright, Modern Kitchen, Dining & Walkout To A Large Deck. Primary Bedroom Fitted with Large Walk-In Closet and En-suite Bathroom. Large 4- piece Bathroom and Walk-In Laundry Room Steps Away From The 3 Bedrooms For Your Convenience. (id:47351)
Property Details
|
MLS® Number
|
X12464173 |
|
Property Type
|
Single Family |
|
Community Name
|
901 - Smiths Falls |
|
Parking Space Total
|
2 |
Building
|
Bathroom Total
|
3 |
|
Bedrooms Above Ground
|
3 |
|
Bedrooms Total
|
3 |
|
Appliances
|
Dishwasher, Dryer, Microwave, Stove, Washer, Refrigerator |
|
Basement Development
|
Partially Finished |
|
Basement Type
|
N/a (partially Finished) |
|
Construction Style Attachment
|
Attached |
|
Cooling Type
|
Central Air Conditioning |
|
Exterior Finish
|
Vinyl Siding, Brick |
|
Foundation Type
|
Concrete |
|
Half Bath Total
|
1 |
|
Heating Fuel
|
Natural Gas |
|
Heating Type
|
Forced Air |
|
Stories Total
|
2 |
|
Size Interior
|
1,100 - 1,500 Ft2 |
|
Type
|
Row / Townhouse |
|
Utility Water
|
Municipal Water |
Parking
Land
|
Acreage
|
No |
|
Sewer
|
Sanitary Sewer |
Rooms
| Level |
Type |
Length |
Width |
Dimensions |
|
Second Level |
Primary Bedroom |
4.1 m |
3.5 m |
4.1 m x 3.5 m |
|
Second Level |
Bedroom |
3.09 m |
2.48 m |
3.09 m x 2.48 m |
|
Second Level |
Bedroom |
3.58 m |
2.48 m |
3.58 m x 2.48 m |
|
Basement |
Family Room |
4.6 m |
4.2 m |
4.6 m x 4.2 m |
|
Main Level |
Living Room |
5.3 m |
2.4 m |
5.3 m x 2.4 m |
|
Main Level |
Dining Room |
2.8 m |
2.4 m |
2.8 m x 2.4 m |
|
Main Level |
Kitchen |
3.2 m |
2.8 m |
3.2 m x 2.8 m |
https://www.realtor.ca/real-estate/28993498/83-whitcomb-crescent-smiths-falls-901-smiths-falls

