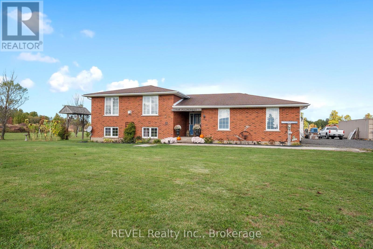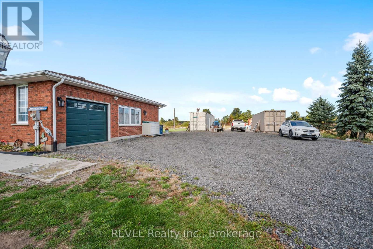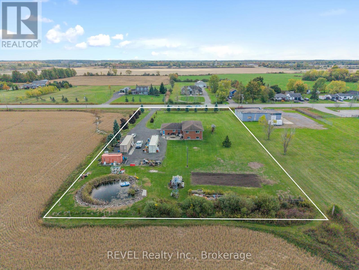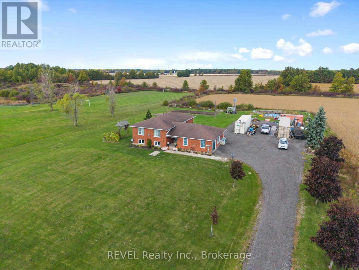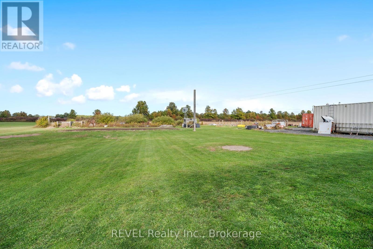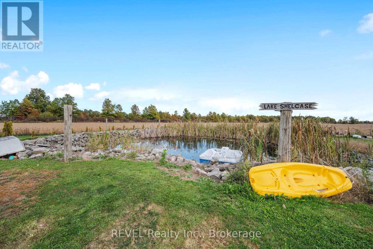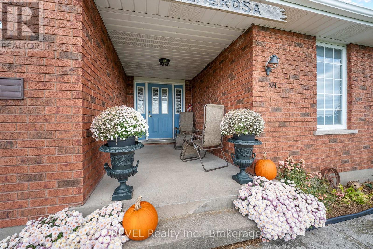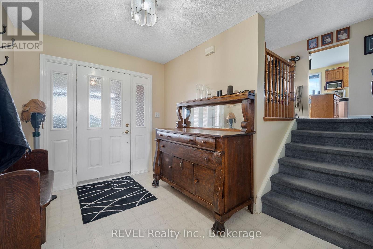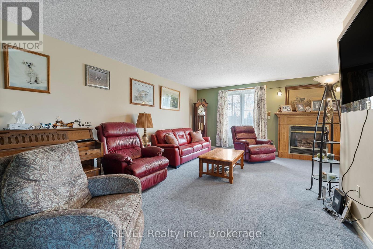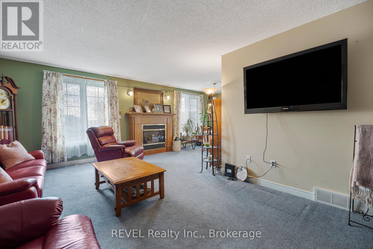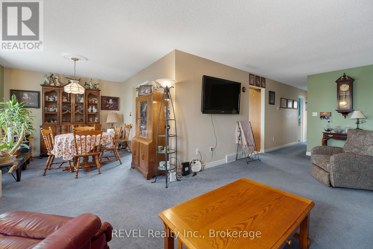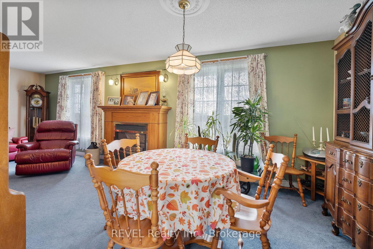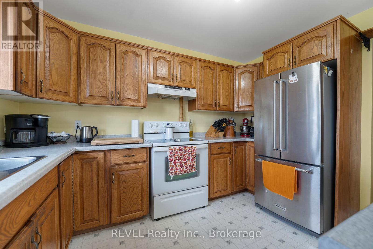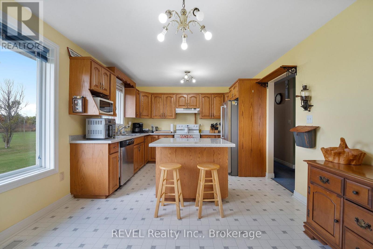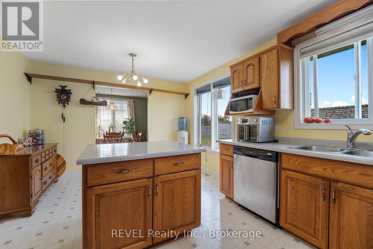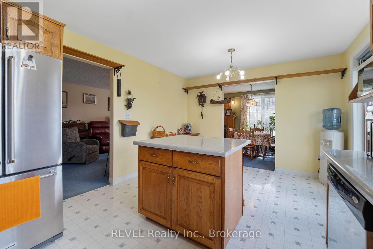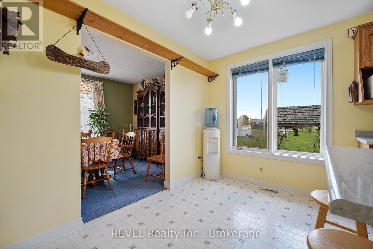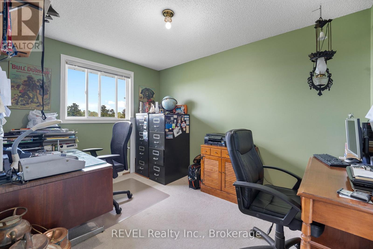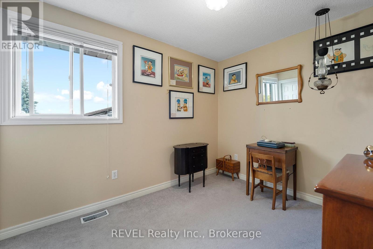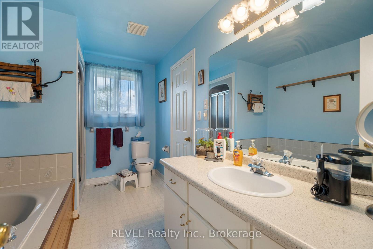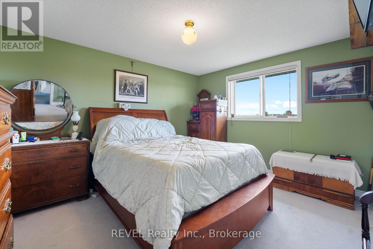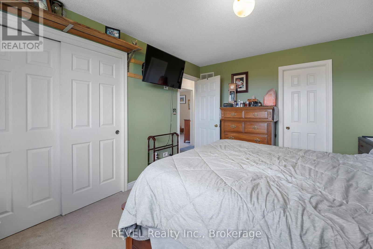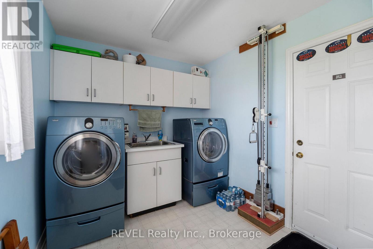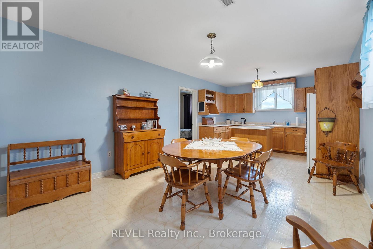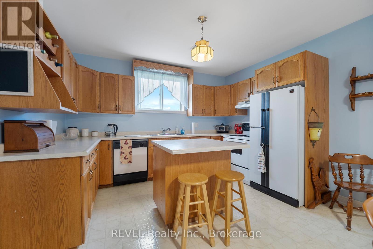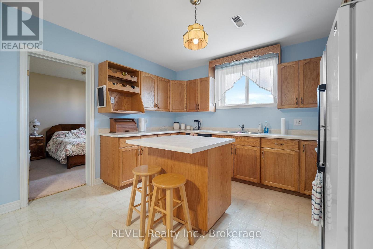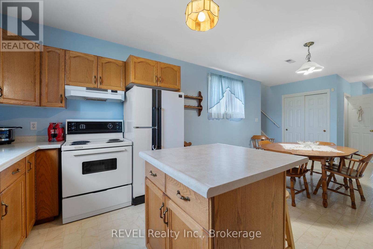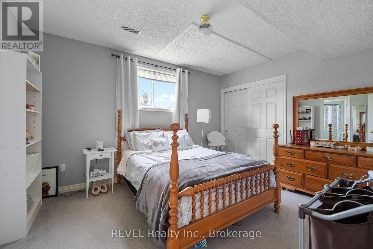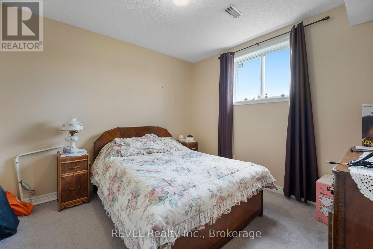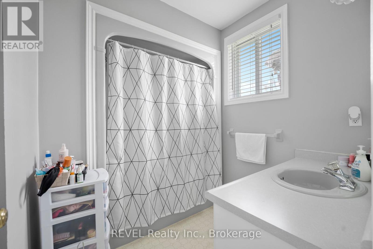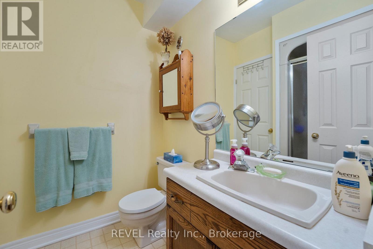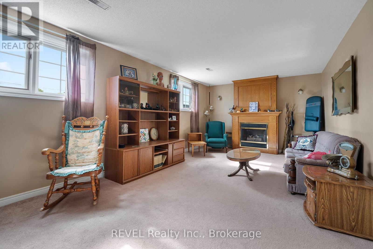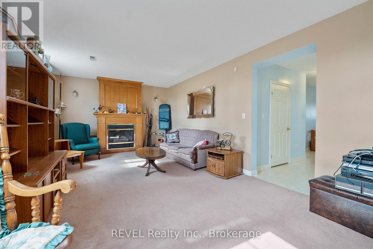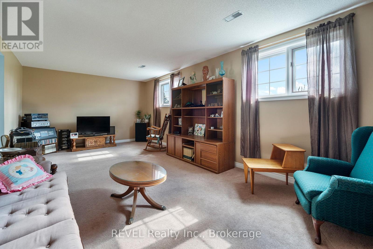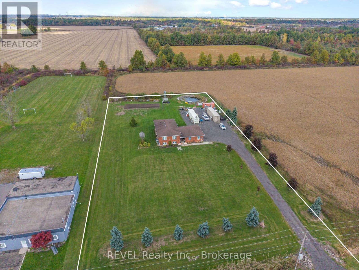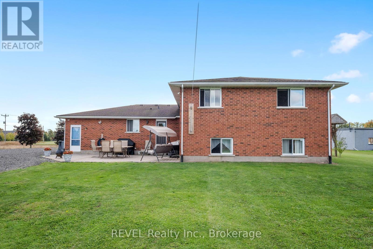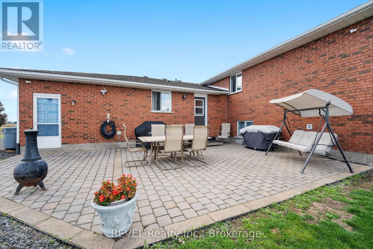5 Bedroom
4 Bathroom
1,100 - 1,500 ft2
Raised Bungalow
Fireplace
Central Air Conditioning
Forced Air
$835,000
Discover the perfect blend of space, comfort, and convenience in this impressive all-brick raised ranch home, nestled back from the road on an expansive 1.7 acres of serene landscape. With three bedrooms on the main level and two additional bedrooms in the lower, along with 3.5 baths, this home is ideal for families seeking both room to grow and privacy. One of the standout features of this property is a fully equipped two-bedroom, two-bath in-law suite or apartment, complete with soaring 9-foot ceilings and a gas fireplace, providing an excellent opportunity for generational living or guest accommodations. Step outside to enjoy the tranquility of your private pond, surrounded by lush greenery, perfect for relaxation or recreation. With municipal water and generous lot space, this property truly elevates the meaning of a family home. (id:47351)
Property Details
|
MLS® Number
|
X12464216 |
|
Property Type
|
Single Family |
|
Community Name
|
328 - Stevensville |
|
Amenities Near By
|
Schools |
|
Features
|
In-law Suite |
|
Parking Space Total
|
11 |
Building
|
Bathroom Total
|
4 |
|
Bedrooms Above Ground
|
3 |
|
Bedrooms Below Ground
|
2 |
|
Bedrooms Total
|
5 |
|
Amenities
|
Fireplace(s) |
|
Appliances
|
Water Heater, Dishwasher, Dryer, Stove, Washer, Refrigerator |
|
Architectural Style
|
Raised Bungalow |
|
Basement Development
|
Finished |
|
Basement Features
|
Separate Entrance |
|
Basement Type
|
N/a (finished) |
|
Construction Style Attachment
|
Detached |
|
Cooling Type
|
Central Air Conditioning |
|
Exterior Finish
|
Brick |
|
Fireplace Present
|
Yes |
|
Fireplace Total
|
2 |
|
Foundation Type
|
Poured Concrete |
|
Half Bath Total
|
1 |
|
Heating Fuel
|
Natural Gas |
|
Heating Type
|
Forced Air |
|
Stories Total
|
1 |
|
Size Interior
|
1,100 - 1,500 Ft2 |
|
Type
|
House |
|
Utility Water
|
Municipal Water |
Parking
Land
|
Acreage
|
No |
|
Land Amenities
|
Schools |
|
Sewer
|
Septic System |
|
Size Irregular
|
200 X 375 Acre |
|
Size Total Text
|
200 X 375 Acre |
Rooms
| Level |
Type |
Length |
Width |
Dimensions |
|
Lower Level |
Kitchen |
3.9 m |
2.73 m |
3.9 m x 2.73 m |
|
Lower Level |
Dining Room |
4.26 m |
3.9 m |
4.26 m x 3.9 m |
|
Lower Level |
Family Room |
7.4 m |
3.72 m |
7.4 m x 3.72 m |
|
Lower Level |
Utility Room |
2.63 m |
1.84 m |
2.63 m x 1.84 m |
|
Lower Level |
Bedroom |
3.44 m |
3.4 m |
3.44 m x 3.4 m |
|
Lower Level |
Bedroom 2 |
4.09 m |
3.4 m |
4.09 m x 3.4 m |
|
Main Level |
Laundry Room |
3.73 m |
2.37 m |
3.73 m x 2.37 m |
|
Main Level |
Foyer |
5.18 m |
2.35 m |
5.18 m x 2.35 m |
|
Main Level |
Primary Bedroom |
4.12 m |
3.55 m |
4.12 m x 3.55 m |
|
Main Level |
Bedroom |
3.63 m |
2.73 m |
3.63 m x 2.73 m |
|
Main Level |
Bedroom 2 |
3.2 m |
2.73 m |
3.2 m x 2.73 m |
|
Main Level |
Kitchen |
5.08 m |
3.55 m |
5.08 m x 3.55 m |
|
Main Level |
Dining Room |
3.65 m |
2.97 m |
3.65 m x 2.97 m |
|
Main Level |
Living Room |
7.07 m |
3.75 m |
7.07 m x 3.75 m |
https://www.realtor.ca/real-estate/28993454/3594-netherby-road-fort-erie-stevensville-328-stevensville
