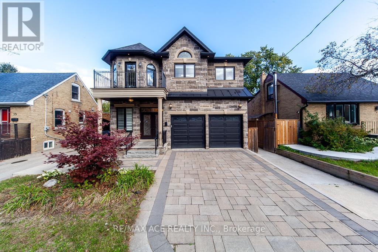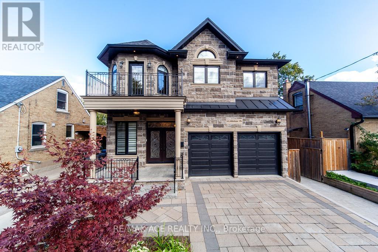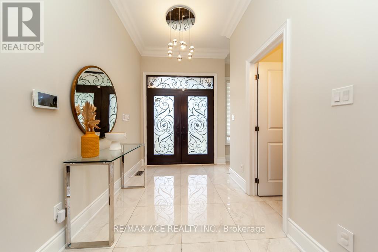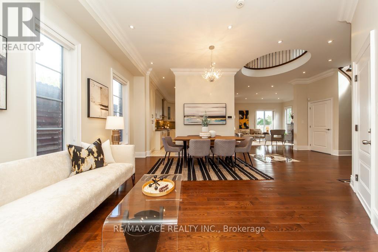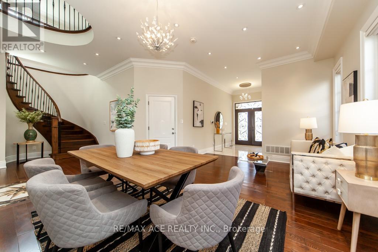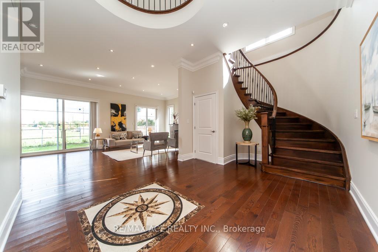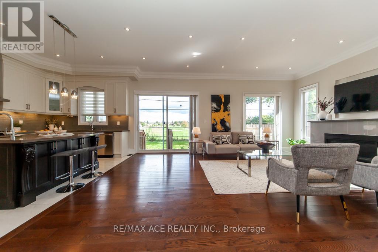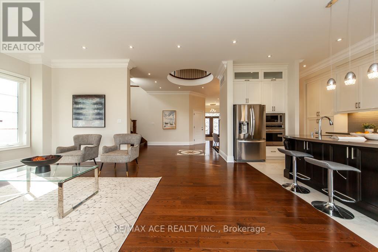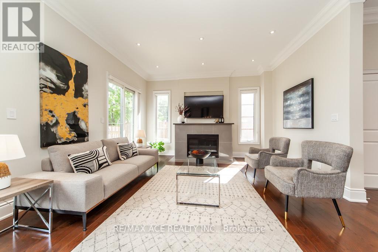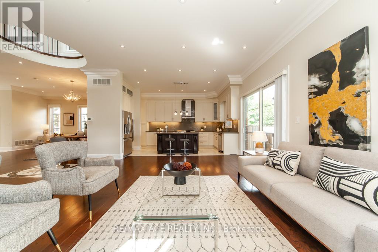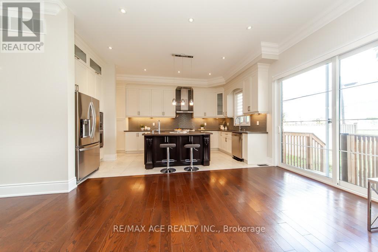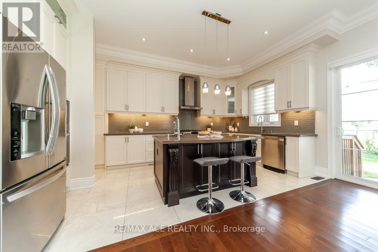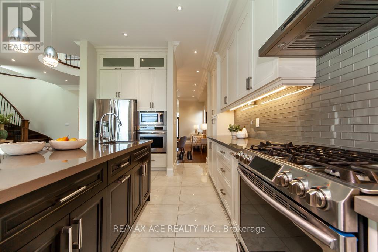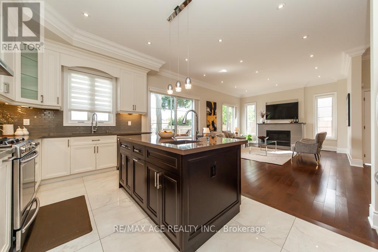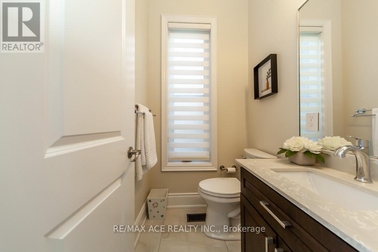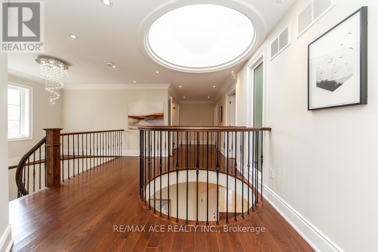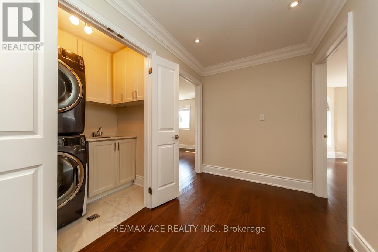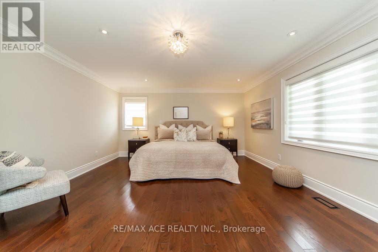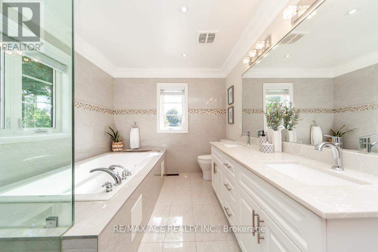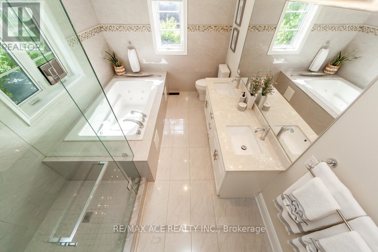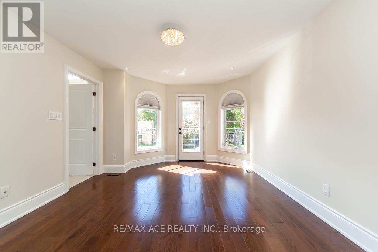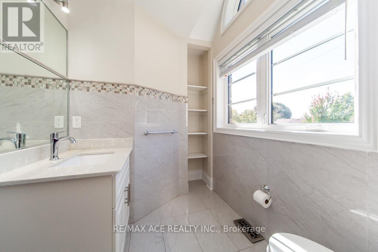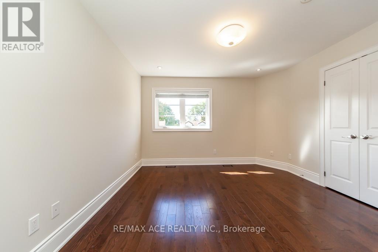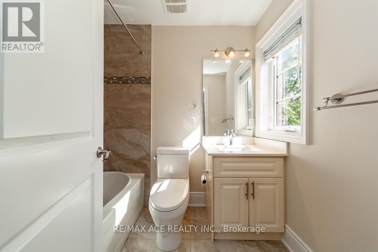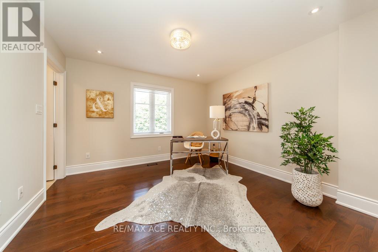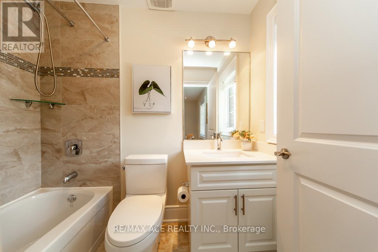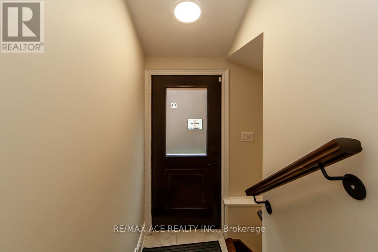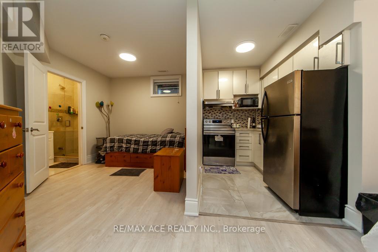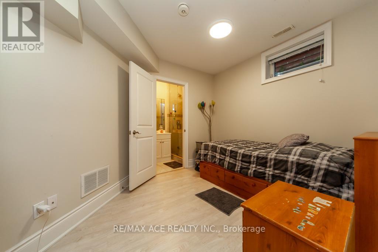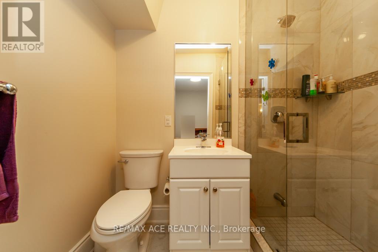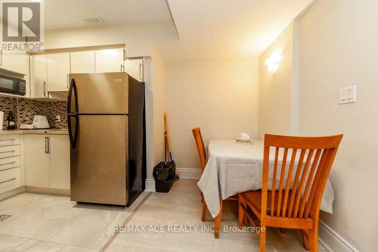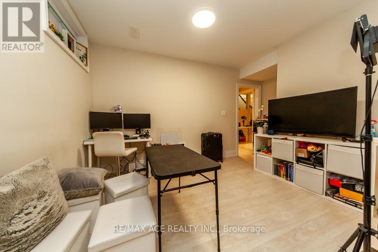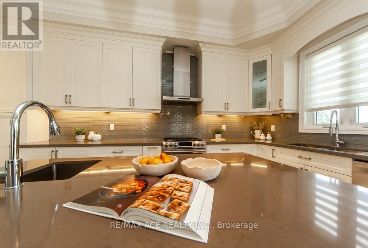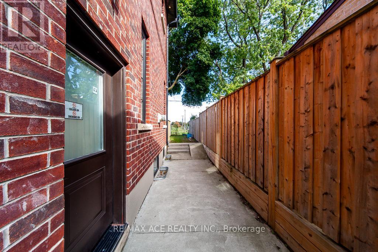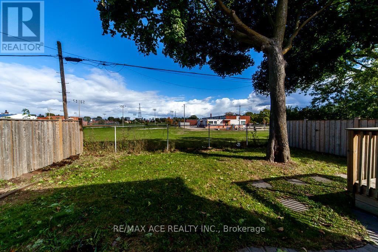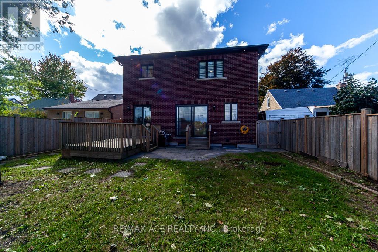4 Bedroom
7 Bathroom
3,500 - 5,000 ft2
Fireplace
Central Air Conditioning
Forced Air
$4,200 Monthly
Location matters! stunning two-storey 4 Bed 5 Bath home is located by Birchmount & Lawrence available for Lease Immediately. This 7 years old house has brand new features with 4 spacious bedrooms, each with its own en-suite washroom. The sun-filled primary master has a 6 pc washroom with Jacuzzi, a separate shower, & an enormous walk-in closet. The location is ideal as it's within walking distance to the library, parks, schools, shopping, bluffs, STC & TTC. (id:47351)
Property Details
|
MLS® Number
|
E12458885 |
|
Property Type
|
Single Family |
|
Community Name
|
Dorset Park |
|
Amenities Near By
|
Park, Place Of Worship, Public Transit |
|
Parking Space Total
|
4 |
|
Structure
|
Deck, Porch |
|
View Type
|
View |
Building
|
Bathroom Total
|
7 |
|
Bedrooms Above Ground
|
4 |
|
Bedrooms Total
|
4 |
|
Age
|
6 To 15 Years |
|
Amenities
|
Fireplace(s) |
|
Appliances
|
Central Vacuum, Water Heater |
|
Construction Style Attachment
|
Detached |
|
Cooling Type
|
Central Air Conditioning |
|
Exterior Finish
|
Brick, Stone |
|
Fireplace Present
|
Yes |
|
Fireplace Total
|
1 |
|
Flooring Type
|
Hardwood, Tile |
|
Foundation Type
|
Concrete |
|
Half Bath Total
|
1 |
|
Heating Fuel
|
Natural Gas |
|
Heating Type
|
Forced Air |
|
Stories Total
|
2 |
|
Size Interior
|
3,500 - 5,000 Ft2 |
|
Type
|
House |
|
Utility Water
|
Municipal Water |
Parking
Land
|
Acreage
|
No |
|
Fence Type
|
Fenced Yard |
|
Land Amenities
|
Park, Place Of Worship, Public Transit |
|
Sewer
|
Sanitary Sewer |
|
Size Depth
|
111 Ft |
|
Size Frontage
|
45 Ft |
|
Size Irregular
|
45 X 111 Ft |
|
Size Total Text
|
45 X 111 Ft |
Rooms
| Level |
Type |
Length |
Width |
Dimensions |
|
Main Level |
Living Room |
7.44 m |
4.97 m |
7.44 m x 4.97 m |
|
Main Level |
Dining Room |
4.88 m |
3.66 m |
4.88 m x 3.66 m |
|
Main Level |
Family Room |
6.89 m |
5.49 m |
6.89 m x 5.49 m |
|
Main Level |
Kitchen |
5.49 m |
3.05 m |
5.49 m x 3.05 m |
|
Upper Level |
Primary Bedroom |
3.66 m |
3.39 m |
3.66 m x 3.39 m |
|
Upper Level |
Bedroom 2 |
4.88 m |
3.66 m |
4.88 m x 3.66 m |
|
Upper Level |
Bedroom 3 |
3.93 m |
2 m |
3.93 m x 2 m |
|
Upper Level |
Bedroom 4 |
3.66 m |
3.39 m |
3.66 m x 3.39 m |
Utilities
|
Cable
|
Available |
|
Sewer
|
Installed |
https://www.realtor.ca/real-estate/28982023/11-ashdean-drive-toronto-dorset-park-dorset-park
