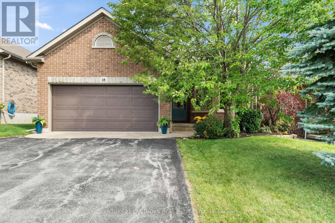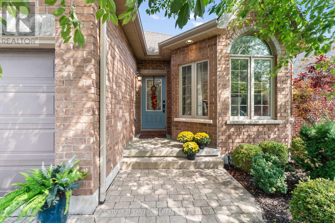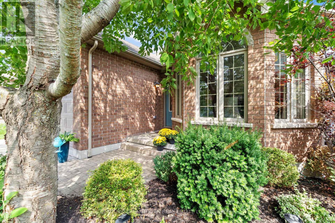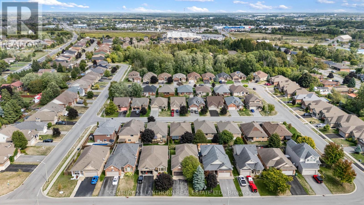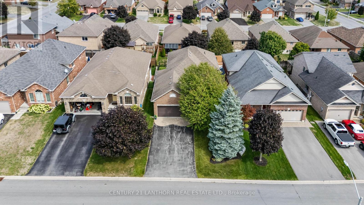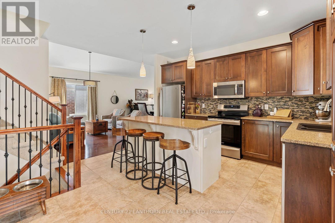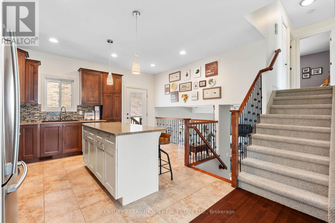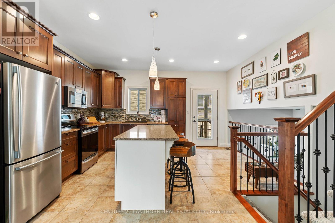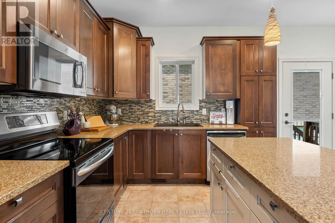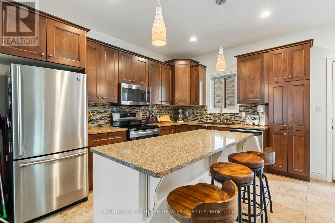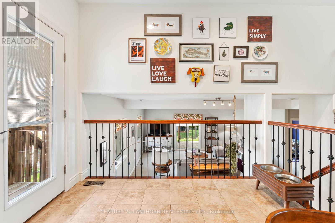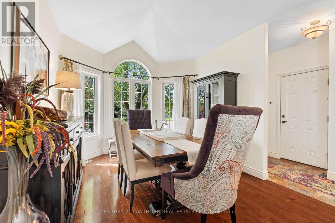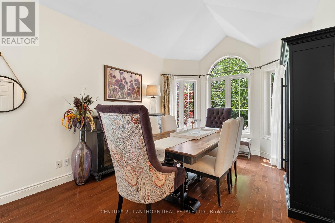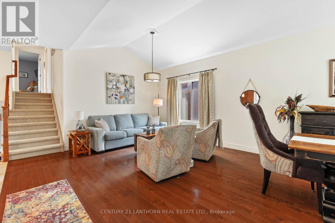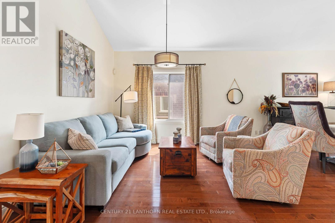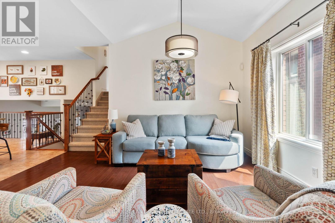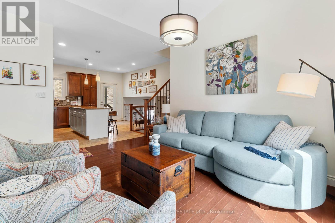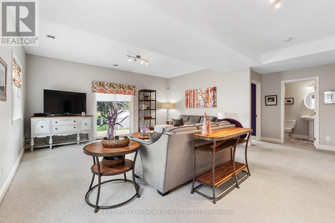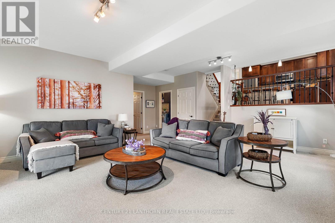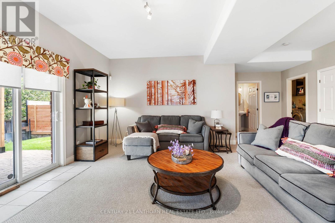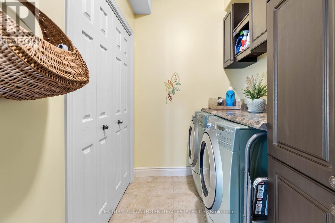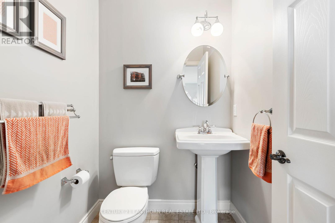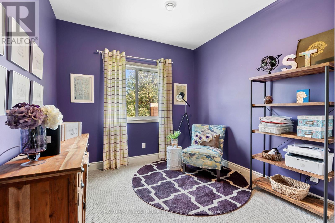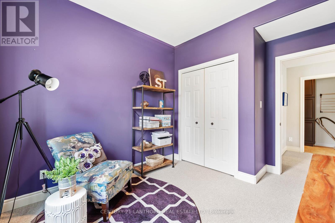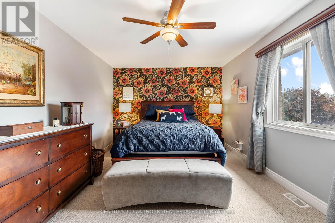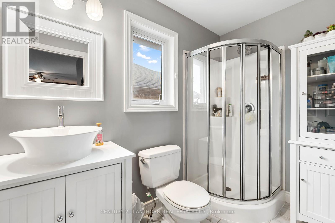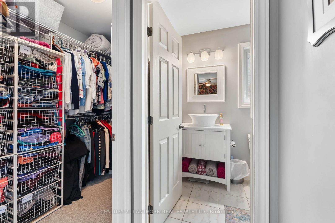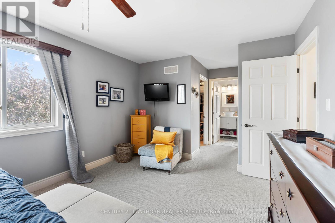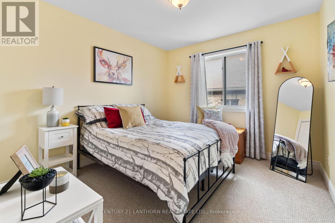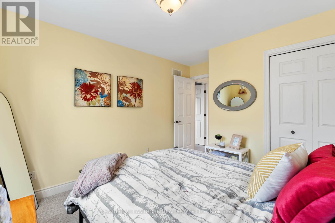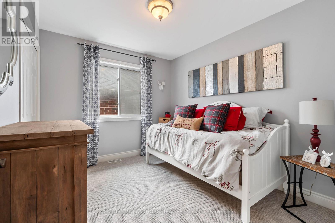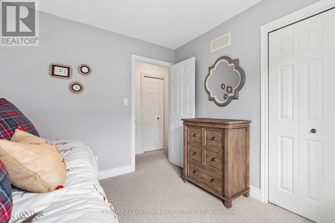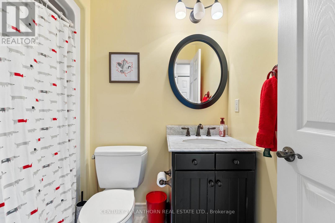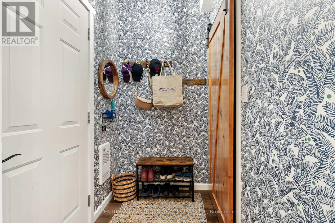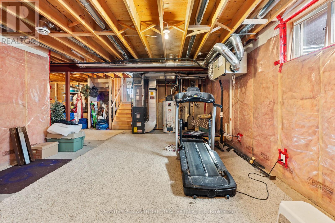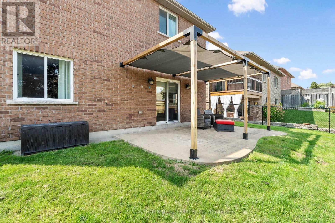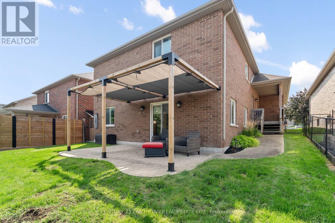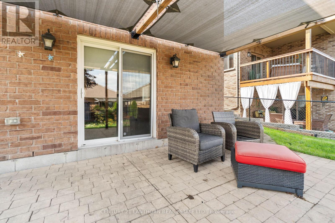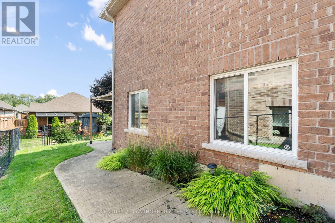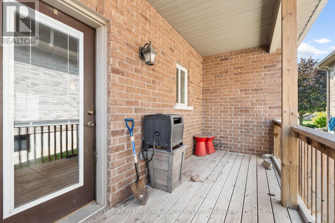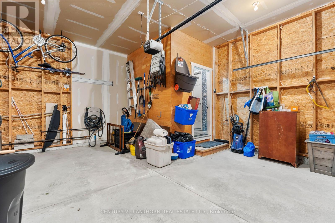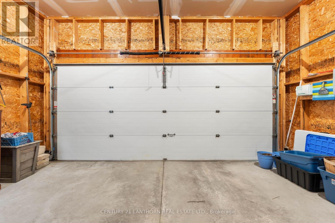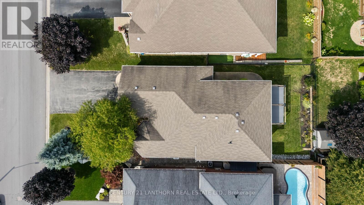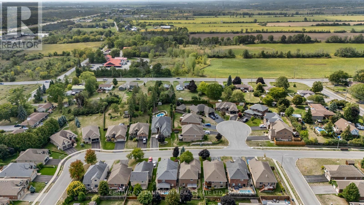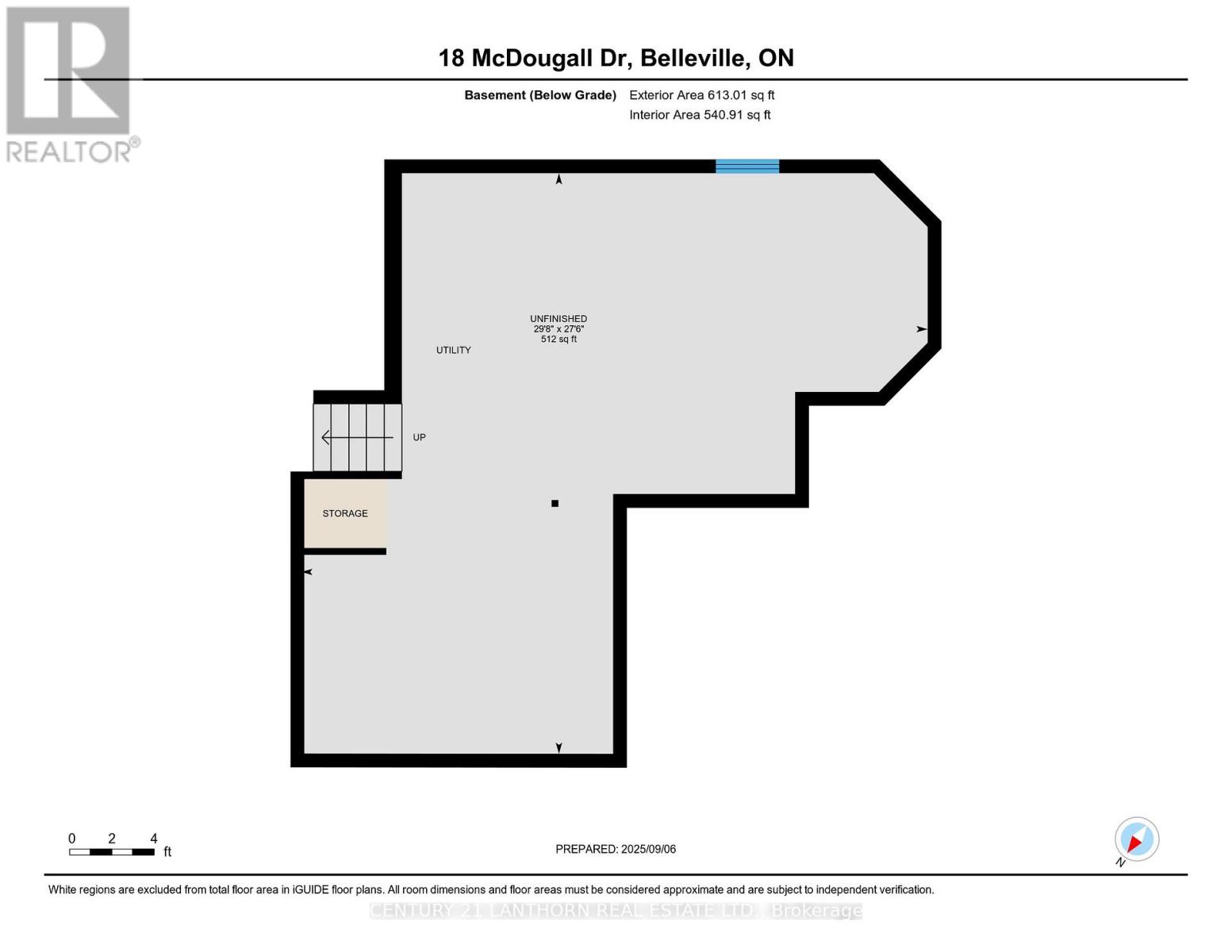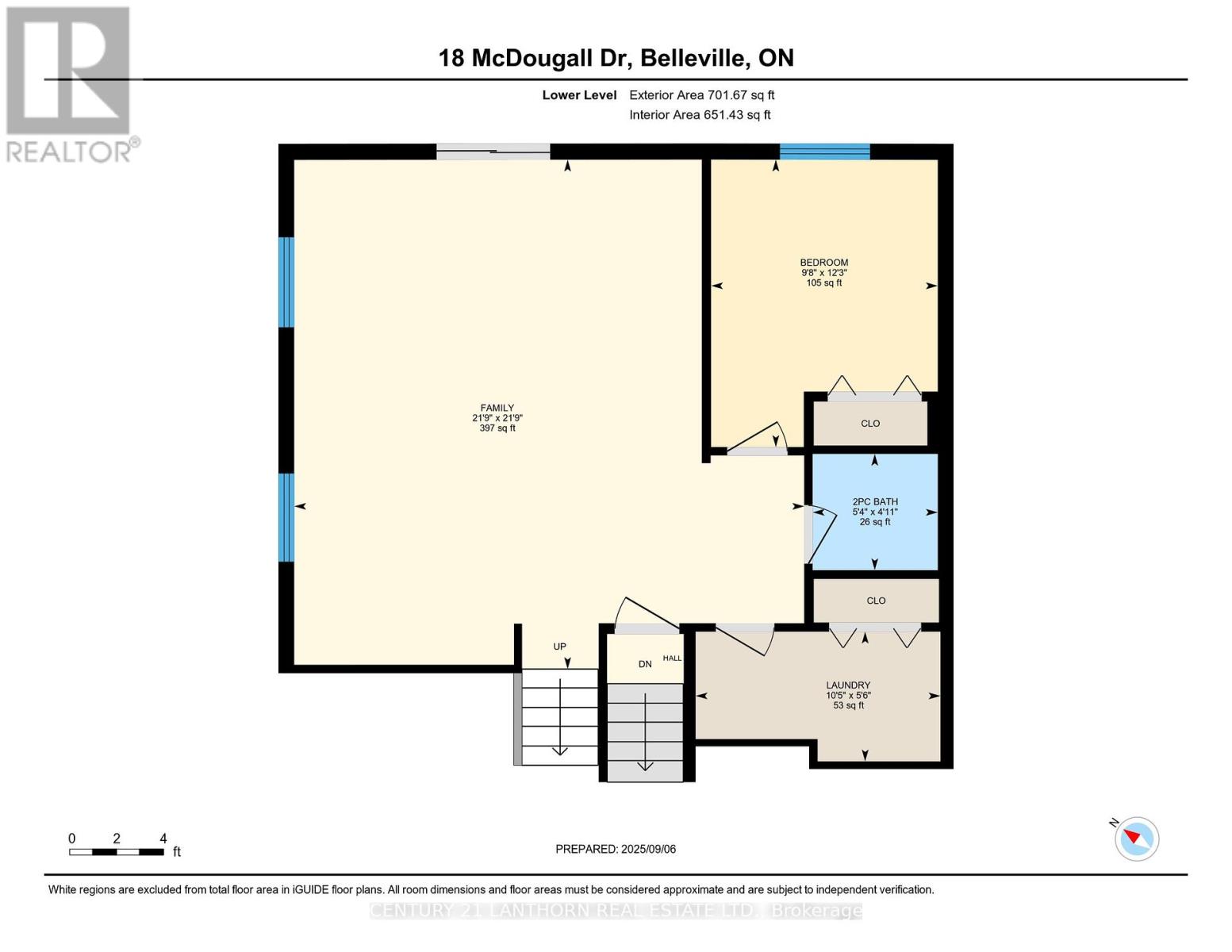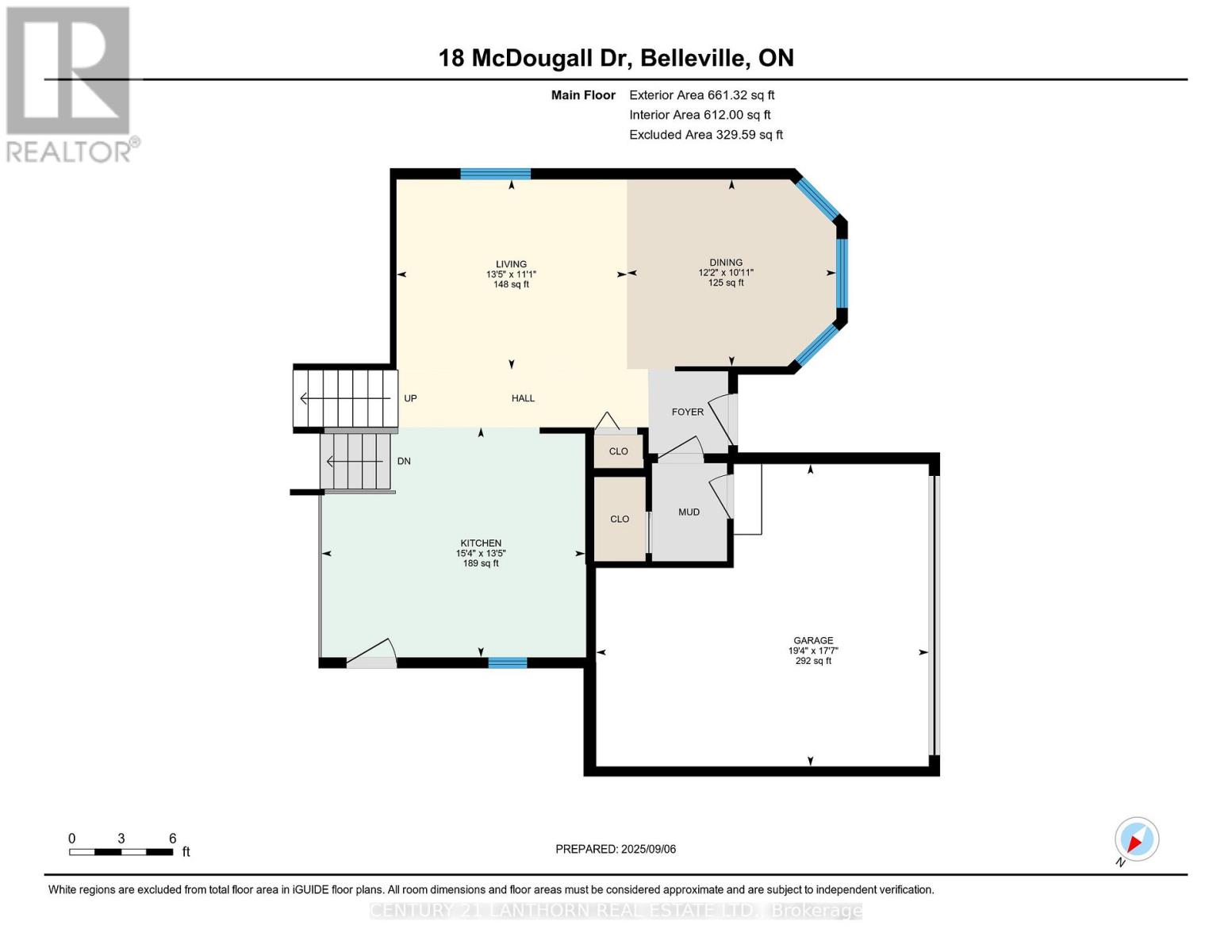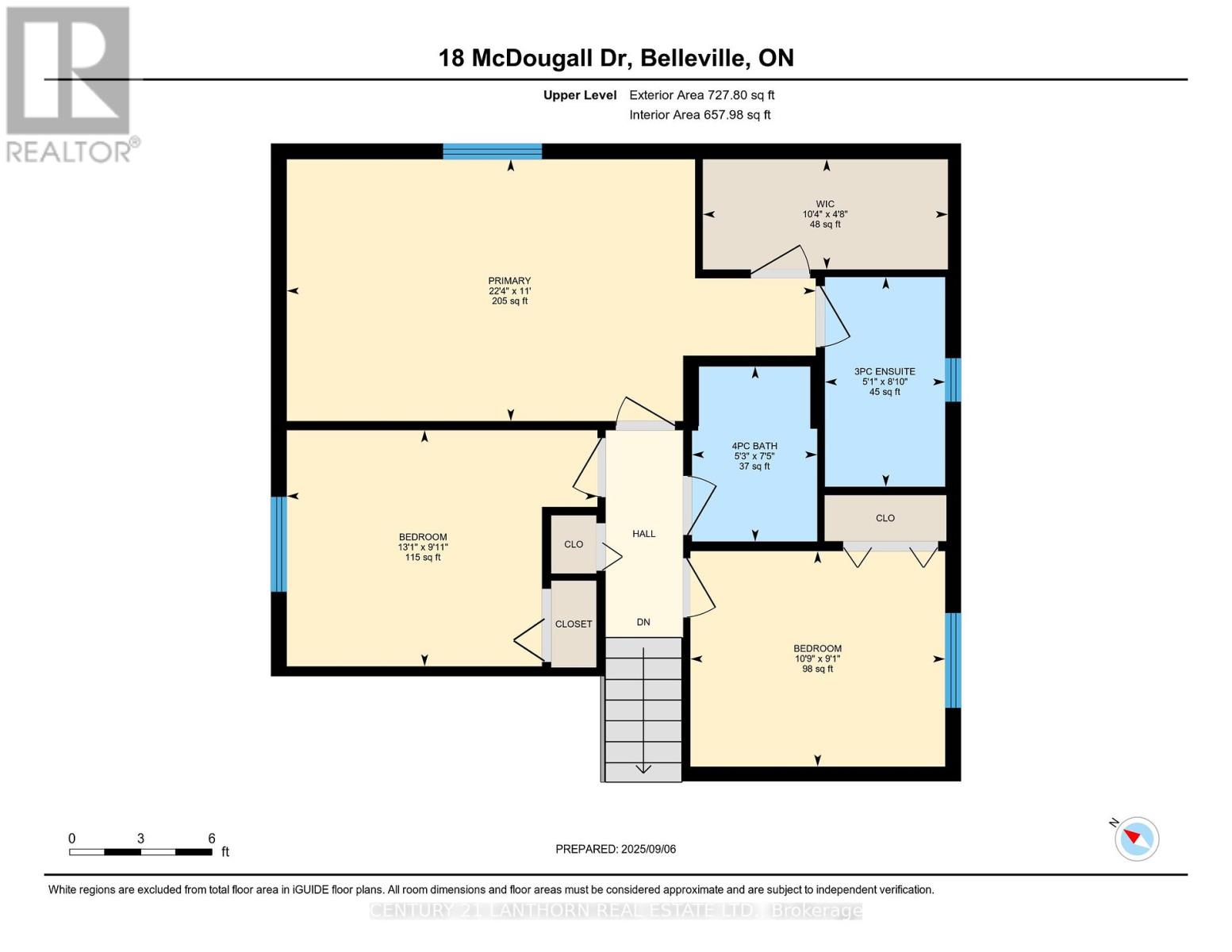4 Bedroom
3 Bathroom
2,000 - 2,500 ft2
Central Air Conditioning
Forced Air
Lawn Sprinkler
$714,900
Imagine pulling into a quiet, tree-lined street where kids ride bikes to the park and neighbours wave. That's everyday life at 18 McDougall Drive. This 4-level back split offers all the space a family could need, with nearly 2,700 sq ft spread across four bright, comfortable levels; main, upper, lower and basement. The main floor brings everyone together with open living and dining spaces, while the kitchen keeps you connected to the action in the family room below with a look-through and side deck perfect for BBQ'ing right off the kitchen with a gas BBQ hook up. Upstairs, the primary suite is your private retreat with its own ensuite and walk-in closet, while two more bedrooms and a full bath are perfect for kids or guests. On the lower level, the walkout family room, with a gas fireplace rough in, makes backyard hangouts and letting the dog out to the fully fenced yard effortless. A fourth bedroom, powder room, and laundry with built-ins keep life organized. And when you need storage (or dream of a games room or gym), the full-height basement is ready to deliver. Out back, the yard is already set up for relaxing weekends; in-ground sprinklers keep the lawn green, the stamped concrete patio is ready for summer dinners, and the pergola adds just the right touch. Here, you're not just buying a house. You're joining a well established neighbourhood, minutes to parks, great schools, and highway access; a place where you'll feel at home from the very first day. (id:47351)
Property Details
|
MLS® Number
|
X12391811 |
|
Property Type
|
Single Family |
|
Community Name
|
Thurlow Ward |
|
Amenities Near By
|
Park, Public Transit |
|
Community Features
|
School Bus |
|
Equipment Type
|
Water Heater |
|
Parking Space Total
|
5 |
|
Rental Equipment Type
|
Water Heater |
|
Structure
|
Patio(s) |
Building
|
Bathroom Total
|
3 |
|
Bedrooms Above Ground
|
3 |
|
Bedrooms Below Ground
|
1 |
|
Bedrooms Total
|
4 |
|
Age
|
16 To 30 Years |
|
Appliances
|
Garage Door Opener Remote(s), Dishwasher, Dryer, Garage Door Opener, Microwave, Stove, Washer, Refrigerator |
|
Basement Development
|
Finished |
|
Basement Features
|
Walk Out |
|
Basement Type
|
N/a (finished) |
|
Construction Style Attachment
|
Detached |
|
Construction Style Split Level
|
Backsplit |
|
Cooling Type
|
Central Air Conditioning |
|
Exterior Finish
|
Brick |
|
Flooring Type
|
Hardwood |
|
Foundation Type
|
Block |
|
Half Bath Total
|
1 |
|
Heating Fuel
|
Natural Gas |
|
Heating Type
|
Forced Air |
|
Size Interior
|
2,000 - 2,500 Ft2 |
|
Type
|
House |
|
Utility Water
|
Municipal Water |
Parking
Land
|
Acreage
|
No |
|
Fence Type
|
Fenced Yard |
|
Land Amenities
|
Park, Public Transit |
|
Landscape Features
|
Lawn Sprinkler |
|
Sewer
|
Sanitary Sewer |
|
Size Depth
|
105 Ft ,6 In |
|
Size Frontage
|
43 Ft ,8 In |
|
Size Irregular
|
43.7 X 105.5 Ft |
|
Size Total Text
|
43.7 X 105.5 Ft |
Rooms
| Level |
Type |
Length |
Width |
Dimensions |
|
Lower Level |
Family Room |
6.68 m |
6.62 m |
6.68 m x 6.62 m |
|
Lower Level |
Bedroom 4 |
2.95 m |
3.73 m |
2.95 m x 3.73 m |
|
Lower Level |
Laundry Room |
3.18 m |
1.69 m |
3.18 m x 1.69 m |
|
Main Level |
Kitchen |
4.68 m |
4.08 m |
4.68 m x 4.08 m |
|
Main Level |
Dining Room |
3.72 m |
3.32 m |
3.72 m x 3.32 m |
|
Main Level |
Living Room |
4.09 m |
3.37 m |
4.09 m x 3.37 m |
|
Upper Level |
Primary Bedroom |
6.8 m |
3.37 m |
6.8 m x 3.37 m |
|
Upper Level |
Bedroom 2 |
4 m |
3.04 m |
4 m x 3.04 m |
|
Upper Level |
Bedroom 3 |
3.28 m |
2.77 m |
3.28 m x 2.77 m |
https://www.realtor.ca/real-estate/28836472/18-mcdougall-drive-belleville-thurlow-ward-thurlow-ward
