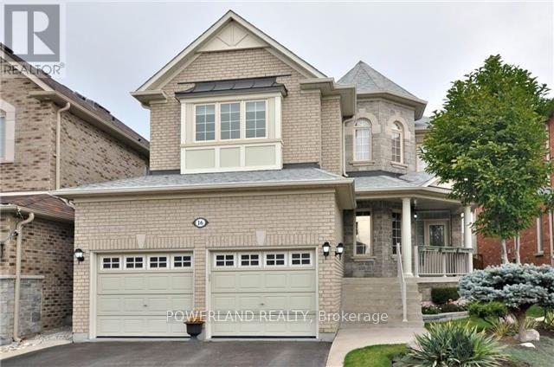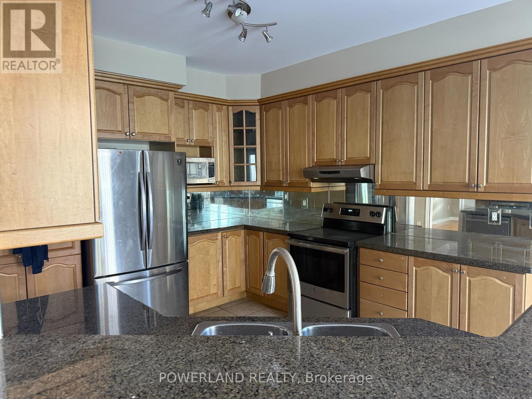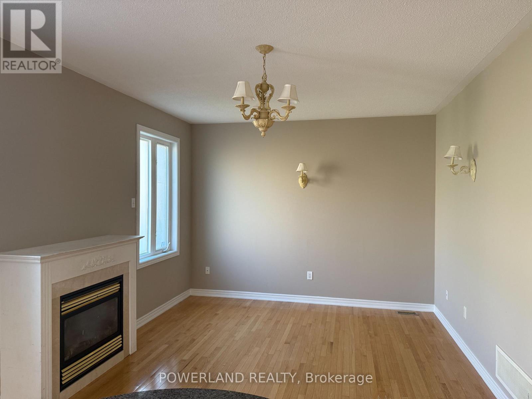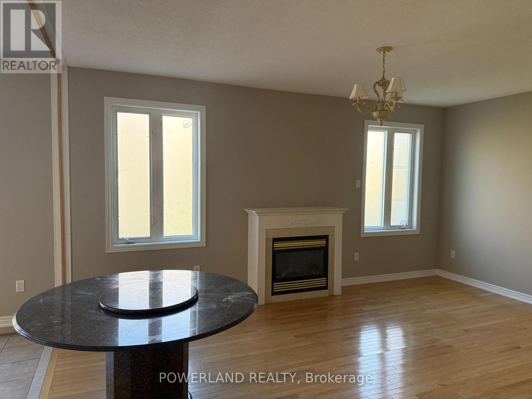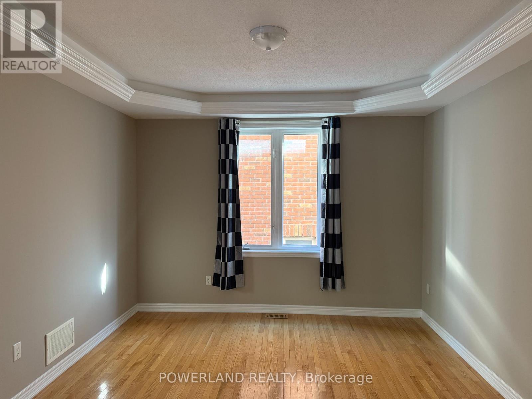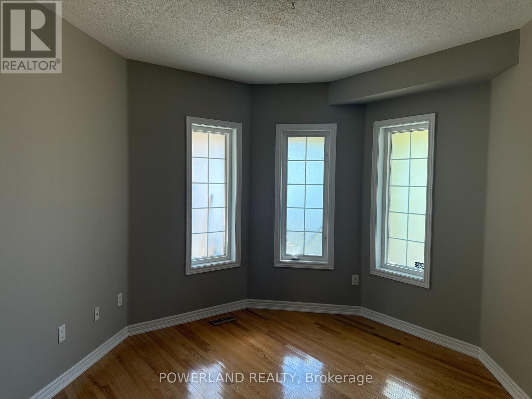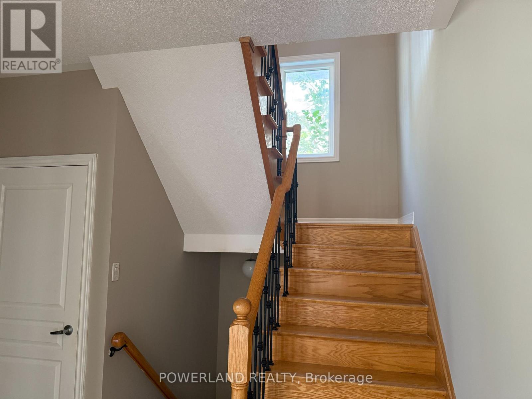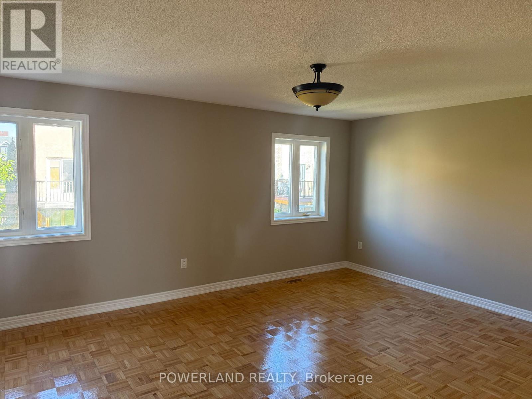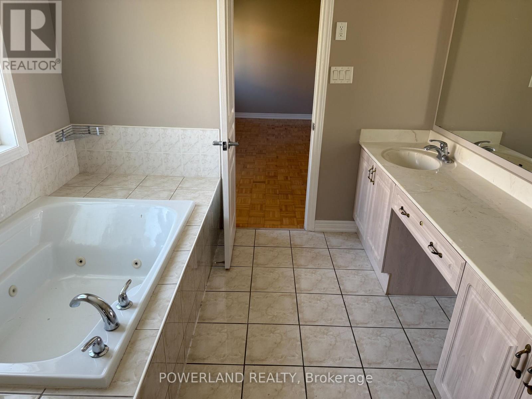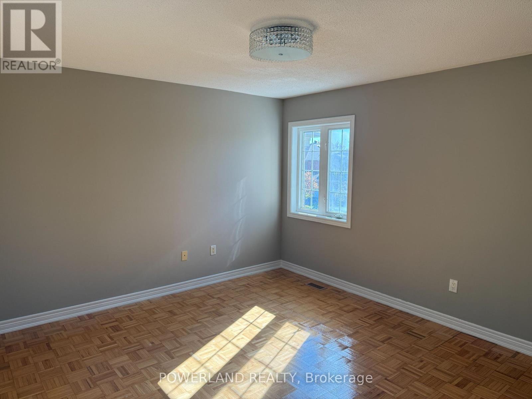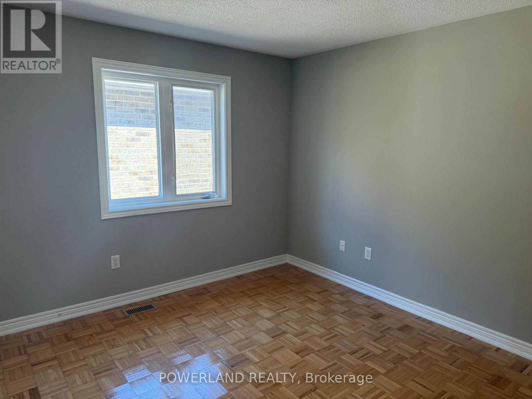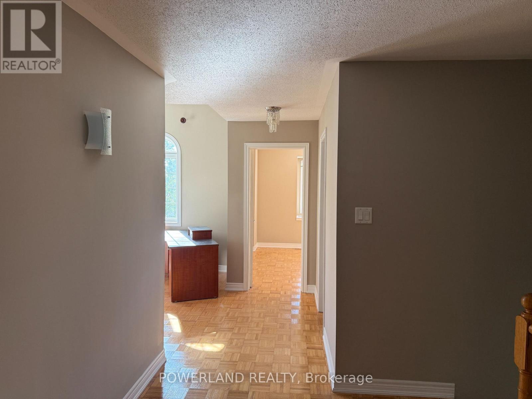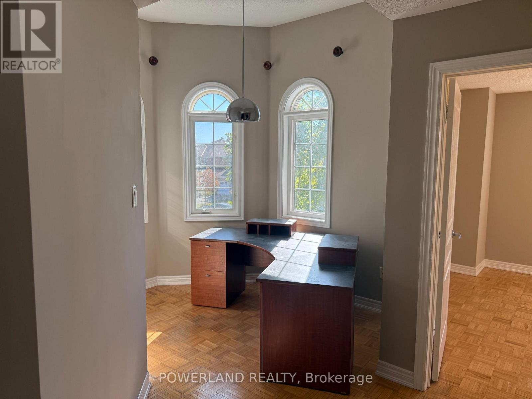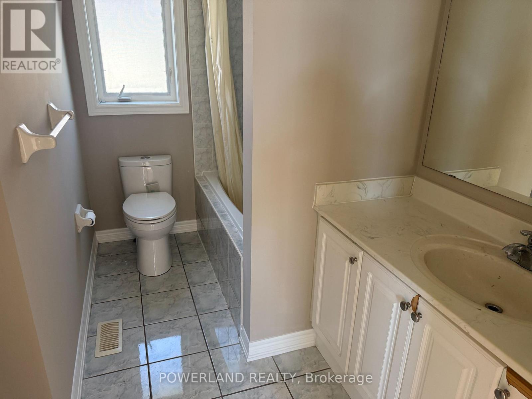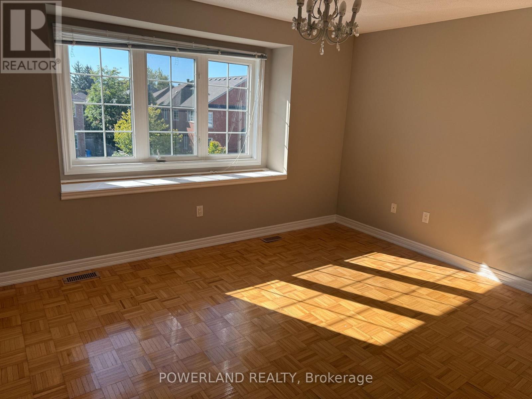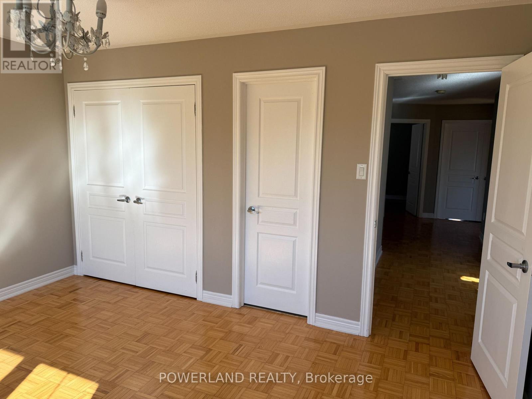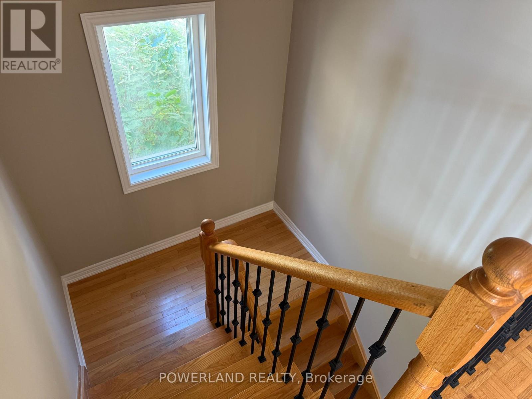4 Bedroom
3 Bathroom
2,500 - 3,000 ft2
Fireplace
Central Air Conditioning
Forced Air
$3,850 Monthly
Client RemarksGorgeous Spacious 4 Bdrm. In Demanding Jefferson Forest! Famous Richmond Hill High School! 9'' Ceiling On Main Floor, Large Family Room W Fireplace. Extra Large Kitchen W S/S Appliances Overlooking Backyard. Oak Staircase W Iron Pickets.4 Spacious And Beautiful Bdrms. Fresh Paint Throughout. Walking Distance To Yonge St.Near Shopping,Parks And Public Transport. Appr 2730 Sf. Main Floor Laundry Room. (id:47351)
Property Details
|
MLS® Number
|
N12437364 |
|
Property Type
|
Single Family |
|
Community Name
|
Jefferson |
|
Amenities Near By
|
Public Transit |
|
Features
|
Carpet Free |
|
Parking Space Total
|
6 |
Building
|
Bathroom Total
|
3 |
|
Bedrooms Above Ground
|
4 |
|
Bedrooms Total
|
4 |
|
Appliances
|
Water Heater - Tankless, Dishwasher, Dryer, Stove, Washer, Refrigerator |
|
Basement Development
|
Unfinished |
|
Basement Type
|
Full (unfinished) |
|
Construction Style Attachment
|
Detached |
|
Cooling Type
|
Central Air Conditioning |
|
Exterior Finish
|
Brick |
|
Fireplace Present
|
Yes |
|
Flooring Type
|
Hardwood, Ceramic |
|
Foundation Type
|
Concrete |
|
Half Bath Total
|
1 |
|
Heating Fuel
|
Natural Gas |
|
Heating Type
|
Forced Air |
|
Stories Total
|
2 |
|
Size Interior
|
2,500 - 3,000 Ft2 |
|
Type
|
House |
|
Utility Water
|
Municipal Water |
Parking
Land
|
Acreage
|
No |
|
Fence Type
|
Fenced Yard |
|
Land Amenities
|
Public Transit |
|
Sewer
|
Sanitary Sewer |
|
Size Depth
|
110 Ft |
|
Size Frontage
|
40 Ft |
|
Size Irregular
|
40 X 110 Ft |
|
Size Total Text
|
40 X 110 Ft |
Rooms
| Level |
Type |
Length |
Width |
Dimensions |
|
Second Level |
Primary Bedroom |
4.47 m |
3.75 m |
4.47 m x 3.75 m |
|
Second Level |
Bedroom 2 |
3.5 m |
2.34 m |
3.5 m x 2.34 m |
|
Second Level |
Bedroom 3 |
3.81 m |
3.42 m |
3.81 m x 3.42 m |
|
Second Level |
Bedroom 4 |
4.2 m |
3.5 m |
4.2 m x 3.5 m |
|
Second Level |
Loft |
2 m |
2.83 m |
2 m x 2.83 m |
|
Ground Level |
Living Room |
4.71 m |
4 m |
4.71 m x 4 m |
|
Ground Level |
Dining Room |
3.96 m |
3.2 m |
3.96 m x 3.2 m |
|
Ground Level |
Kitchen |
3.96 m |
2.96 m |
3.96 m x 2.96 m |
|
Ground Level |
Den |
3.4 m |
2.67 m |
3.4 m x 2.67 m |
https://www.realtor.ca/real-estate/28935044/16-ravine-edge-drive-richmond-hill-jefferson-jefferson
