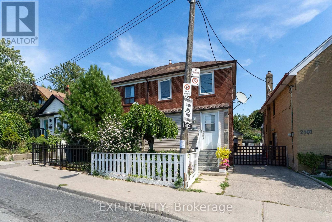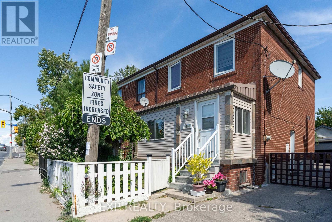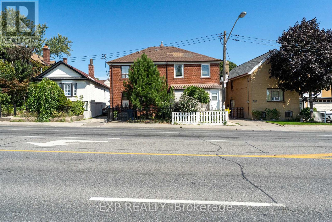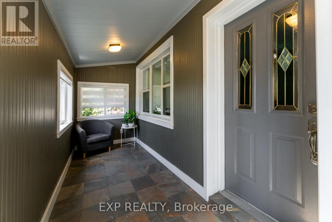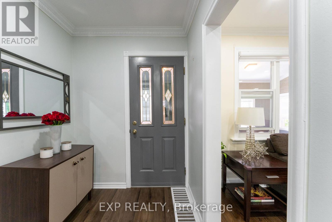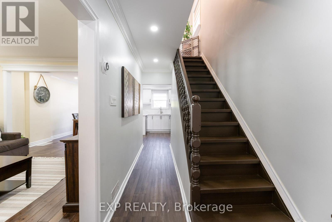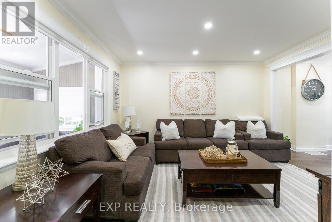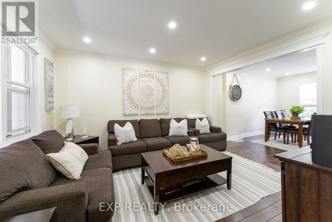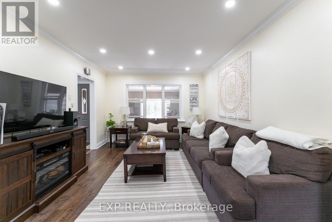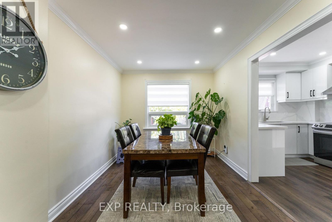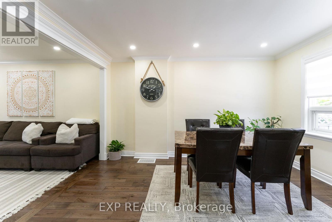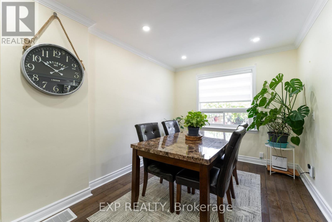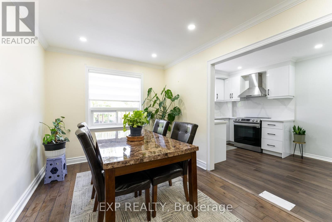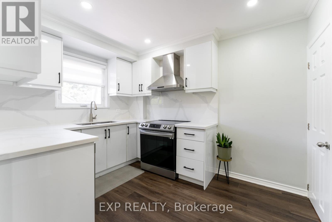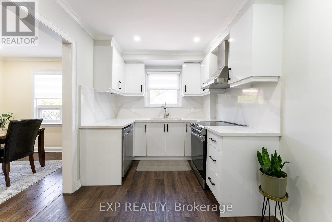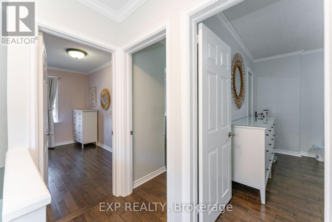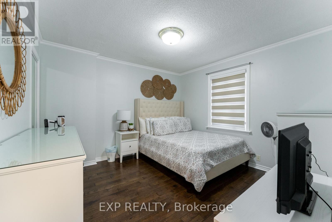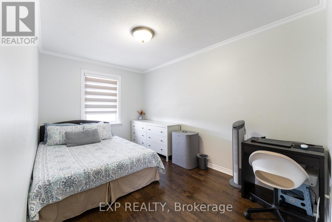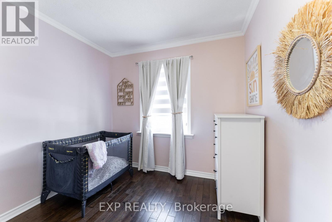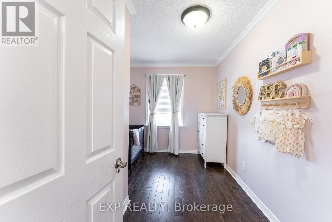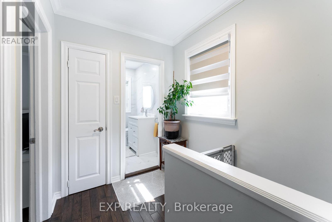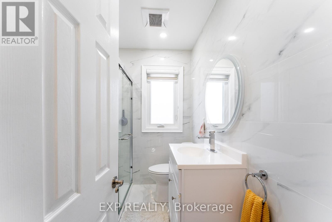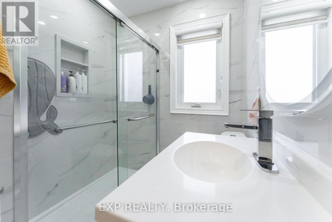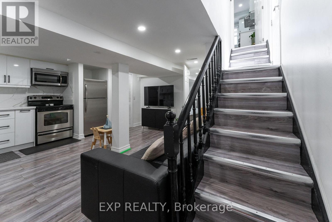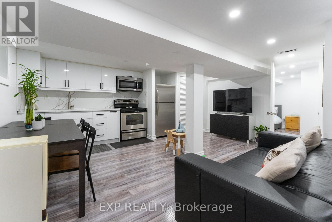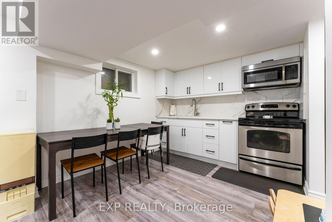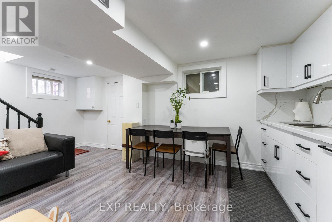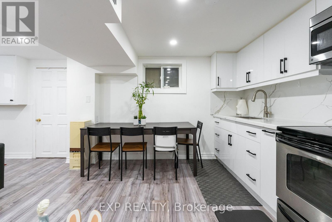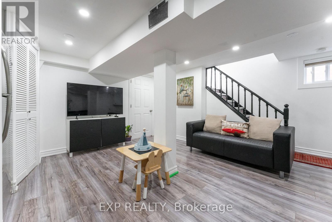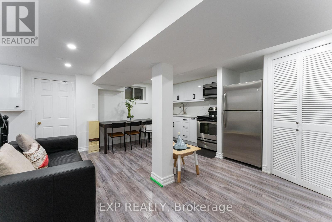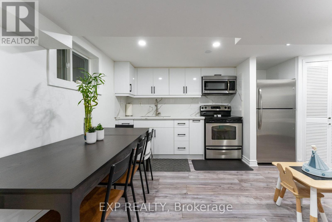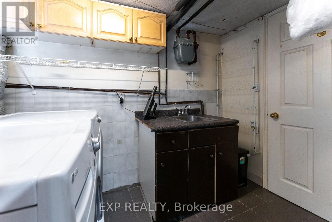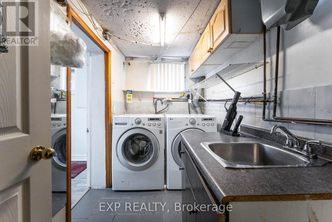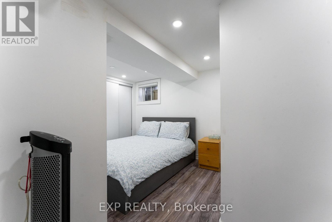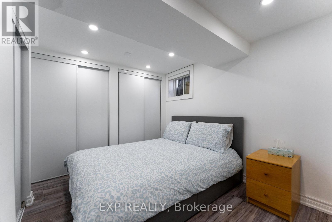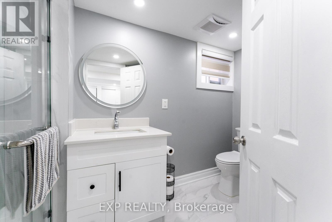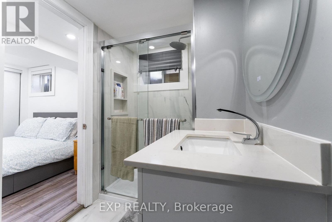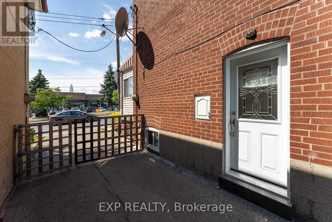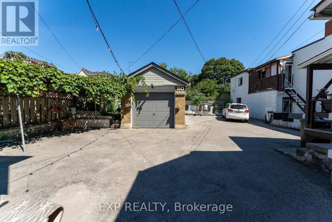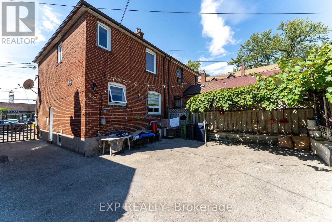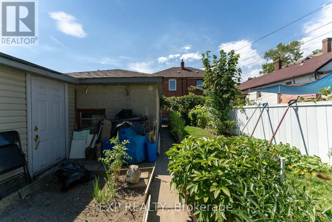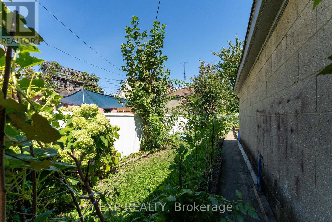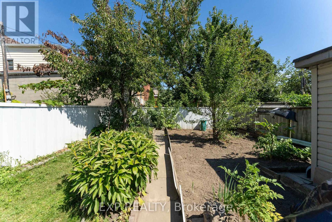4 Bedroom
2 Bathroom
1,100 - 1,500 ft2
Central Air Conditioning
Forced Air
$999,000
Welcome to this clean and newly upgraded home, Perfect for families seeking a turnkey home in a central location, as well as investors looking for strong rental potential. newly finished basement with a separate entrance, complete with a bright kitchen, bedroom, and living area, ideal for an in-law suite or income potential. This bright and spacious two-storey semi detached property features smooth ceilings, pot lights, and gleaming wood floors on the main level. The recently renovated kitchen is equipped with quartz counters, a matching backsplash, and stainless steel appliances, while the bathrooms have been tastefully updated with modern finishes. An enclosed front porch provides additional space and functionality. A detached garage offers convenient parking and storage. Situated in a prime neighbourhood close to schools, shopping, TTC, and the new LRT, this move-in ready home combines comfort, style, and excellent value. (id:47351)
Property Details
|
MLS® Number
|
W12392949 |
|
Property Type
|
Single Family |
|
Community Name
|
Briar Hill-Belgravia |
|
Equipment Type
|
Water Heater |
|
Features
|
In-law Suite |
|
Parking Space Total
|
3 |
|
Rental Equipment Type
|
Water Heater |
|
Structure
|
Porch |
Building
|
Bathroom Total
|
2 |
|
Bedrooms Above Ground
|
3 |
|
Bedrooms Below Ground
|
1 |
|
Bedrooms Total
|
4 |
|
Age
|
51 To 99 Years |
|
Appliances
|
Dishwasher, Dryer, Two Stoves, Washer, Window Coverings |
|
Basement Development
|
Finished |
|
Basement Features
|
Separate Entrance |
|
Basement Type
|
N/a (finished) |
|
Construction Style Attachment
|
Semi-detached |
|
Cooling Type
|
Central Air Conditioning |
|
Exterior Finish
|
Brick |
|
Foundation Type
|
Concrete |
|
Heating Fuel
|
Natural Gas |
|
Heating Type
|
Forced Air |
|
Stories Total
|
2 |
|
Size Interior
|
1,100 - 1,500 Ft2 |
|
Type
|
House |
|
Utility Water
|
Municipal Water |
Parking
Land
|
Acreage
|
No |
|
Sewer
|
Sanitary Sewer |
|
Size Depth
|
120 Ft |
|
Size Frontage
|
23 Ft ,3 In |
|
Size Irregular
|
23.3 X 120 Ft |
|
Size Total Text
|
23.3 X 120 Ft |
Rooms
| Level |
Type |
Length |
Width |
Dimensions |
|
Second Level |
Primary Bedroom |
3.45 m |
3.57 m |
3.45 m x 3.57 m |
|
Second Level |
Bedroom 2 |
3.44 m |
4.64 m |
3.44 m x 4.64 m |
|
Second Level |
Bedroom 3 |
2.64 m |
3.59 m |
2.64 m x 3.59 m |
|
Basement |
Living Room |
5.43 m |
4.94 m |
5.43 m x 4.94 m |
|
Basement |
Kitchen |
2 m |
2.2 m |
2 m x 2.2 m |
|
Basement |
Bedroom |
3.73 m |
3.11 m |
3.73 m x 3.11 m |
|
Main Level |
Dining Room |
2.78 m |
4.13 m |
2.78 m x 4.13 m |
|
Main Level |
Kitchen |
2.51 m |
4.08 m |
2.51 m x 4.08 m |
|
Main Level |
Living Room |
3.52 m |
4.06 m |
3.52 m x 4.06 m |
https://www.realtor.ca/real-estate/28839445/2505-dufferin-street-toronto-briar-hill-belgravia-briar-hill-belgravia
