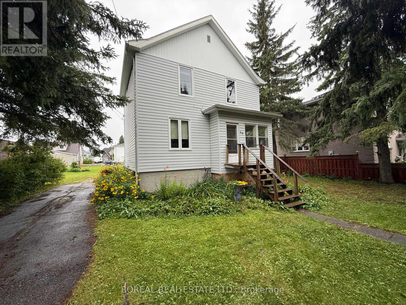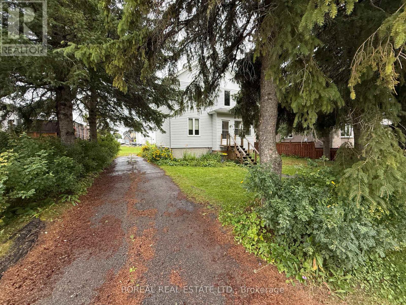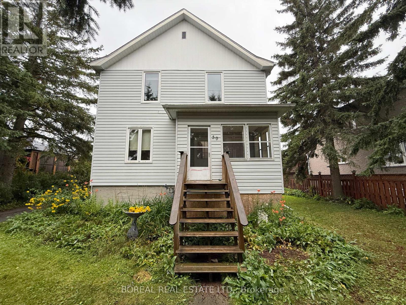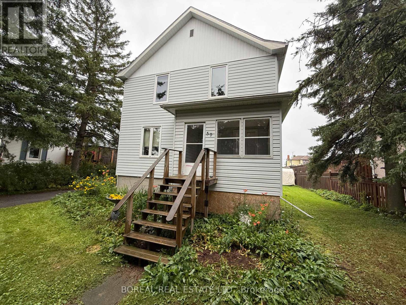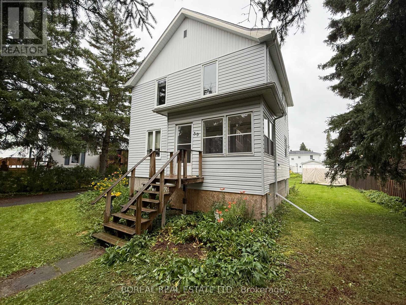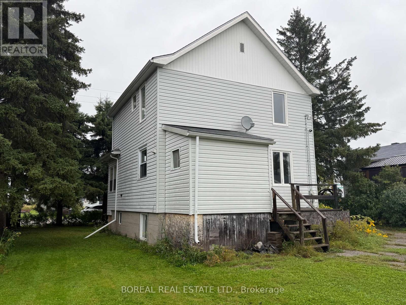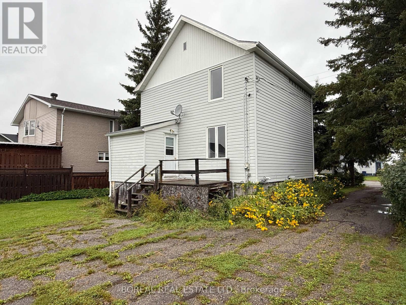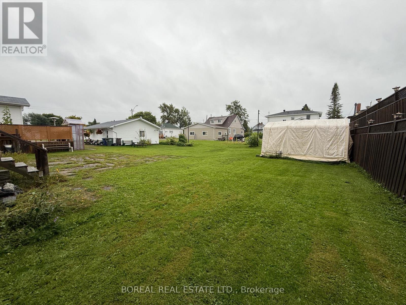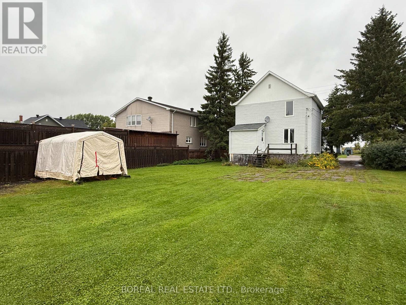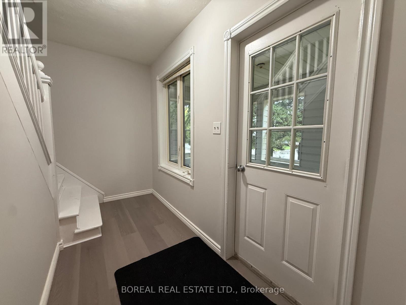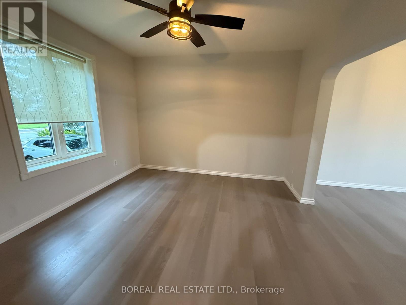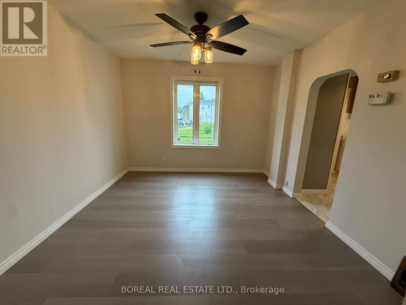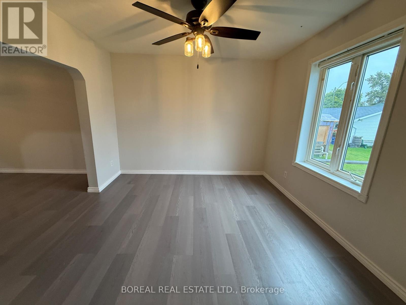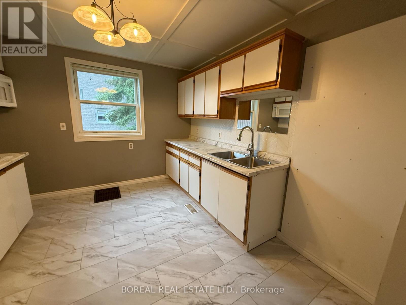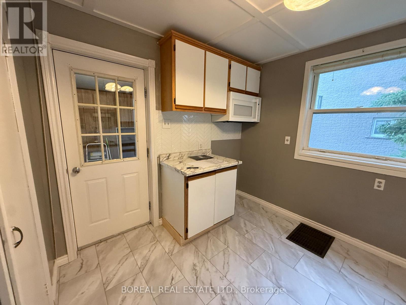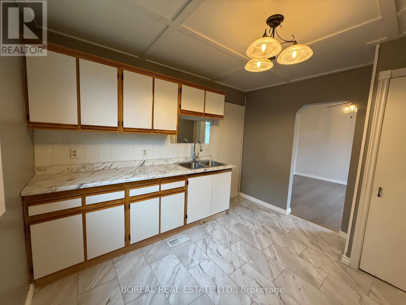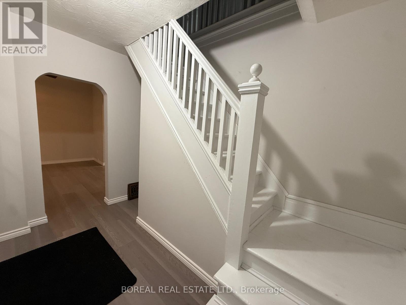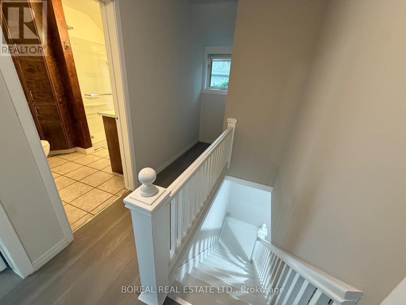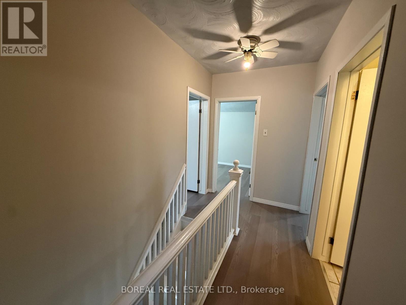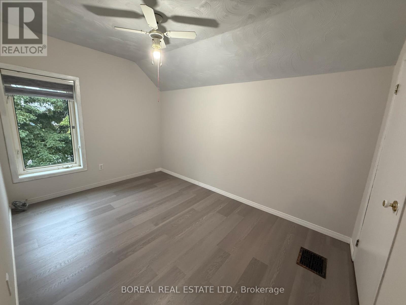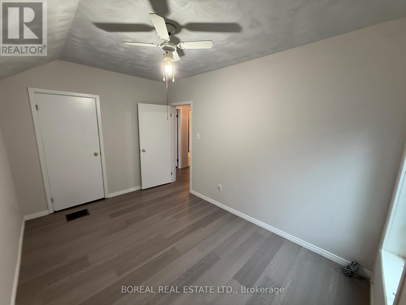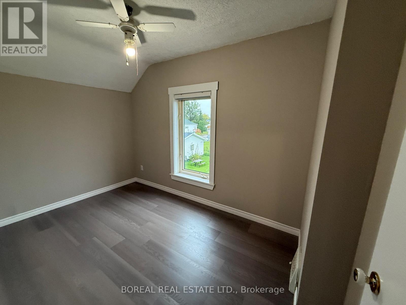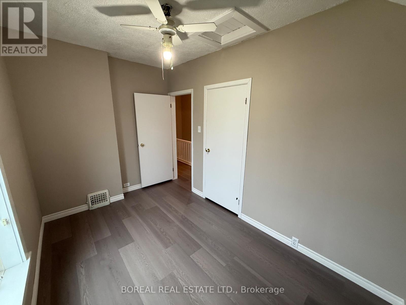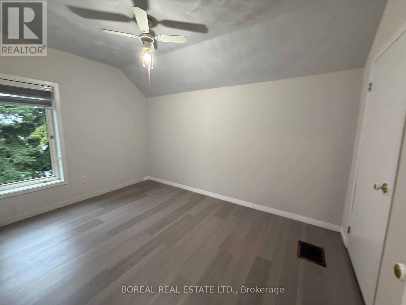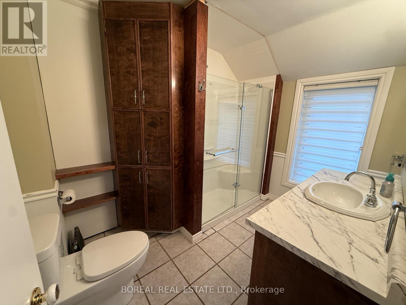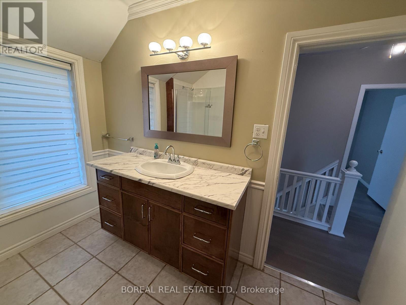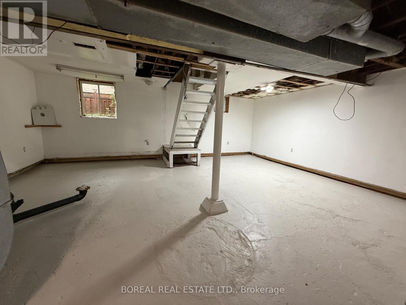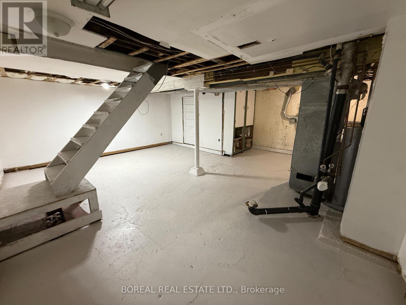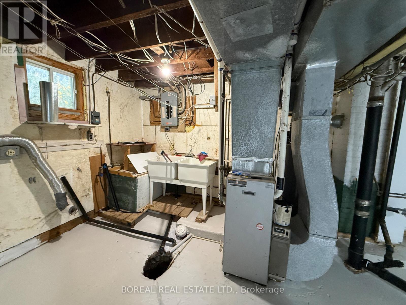3 Bedroom
1 Bathroom
700 - 1,100 ft2
Forced Air
$129,900
This spacious 2-storey home features 3 bedrooms and 1 full bath. The main floor offers bright living and dining areas with updated flooring and a functional kitchen. Upstairs, you'll find three bedrooms and a renovated 4-pc bath with a modern vanity, storage, and a glass shower. The basement provides laundry, storage, and future potential. Sitting on a 60 x 137.5 ft in-town lot with plenty of space for parking, garage, or garden. Conveniently located close to schools, shopping, and amenities, ideal for first-time buyers, families, or investors! (id:47351)
Property Details
|
MLS® Number
|
T12393077 |
|
Property Type
|
Single Family |
|
Community Name
|
SRF |
|
Equipment Type
|
Water Heater - Gas, Water Heater |
|
Features
|
Paved Yard |
|
Parking Space Total
|
4 |
|
Rental Equipment Type
|
Water Heater - Gas, Water Heater |
|
Structure
|
Deck, Porch |
Building
|
Bathroom Total
|
1 |
|
Bedrooms Above Ground
|
3 |
|
Bedrooms Total
|
3 |
|
Age
|
100+ Years |
|
Basement Development
|
Unfinished |
|
Basement Type
|
Full (unfinished) |
|
Construction Style Attachment
|
Detached |
|
Exterior Finish
|
Vinyl Siding |
|
Foundation Type
|
Poured Concrete |
|
Heating Fuel
|
Natural Gas |
|
Heating Type
|
Forced Air |
|
Stories Total
|
2 |
|
Size Interior
|
700 - 1,100 Ft2 |
|
Type
|
House |
|
Utility Water
|
Municipal Water |
Parking
Land
|
Acreage
|
No |
|
Sewer
|
Sanitary Sewer |
|
Size Depth
|
137 Ft ,6 In |
|
Size Frontage
|
60 Ft |
|
Size Irregular
|
60 X 137.5 Ft |
|
Size Total Text
|
60 X 137.5 Ft|under 1/2 Acre |
|
Zoning Description
|
R1 |
Rooms
| Level |
Type |
Length |
Width |
Dimensions |
|
Second Level |
Primary Bedroom |
4.2 m |
2.61 m |
4.2 m x 2.61 m |
|
Second Level |
Bedroom 2 |
3.68 m |
2.29 m |
3.68 m x 2.29 m |
|
Second Level |
Bedroom 3 |
3.8 m |
2.64 m |
3.8 m x 2.64 m |
|
Second Level |
Bathroom |
3.14 m |
2.23 m |
3.14 m x 2.23 m |
|
Basement |
Utility Room |
6.54 m |
5.1 m |
6.54 m x 5.1 m |
|
Basement |
Cold Room |
2.74 m |
1.44 m |
2.74 m x 1.44 m |
|
Main Level |
Foyer |
3.39 m |
1.38 m |
3.39 m x 1.38 m |
|
Main Level |
Living Room |
3.4 m |
3.4 m |
3.4 m x 3.4 m |
|
Main Level |
Dining Room |
3.41 m |
3.38 m |
3.41 m x 3.38 m |
|
Main Level |
Kitchen |
3.38 m |
3.19 m |
3.38 m x 3.19 m |
Utilities
|
Cable
|
Available |
|
Electricity
|
Installed |
|
Sewer
|
Installed |
https://www.realtor.ca/real-estate/28839695/59-second-avenue-smooth-rock-falls-srf-srf
