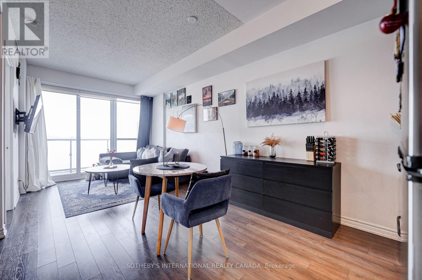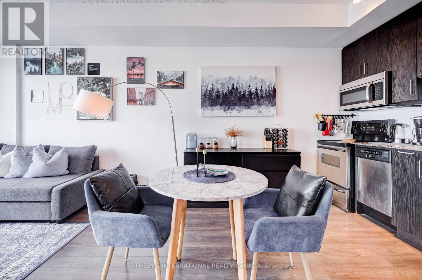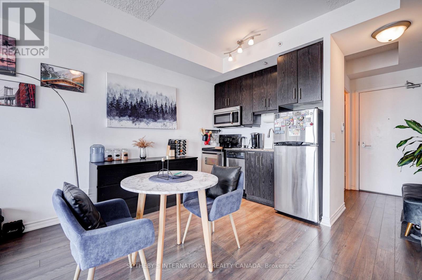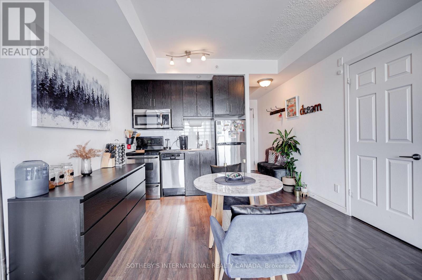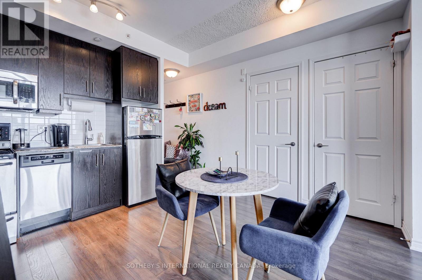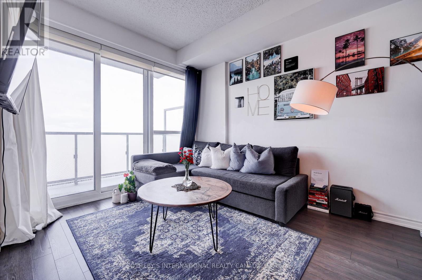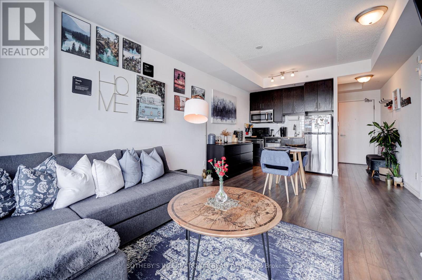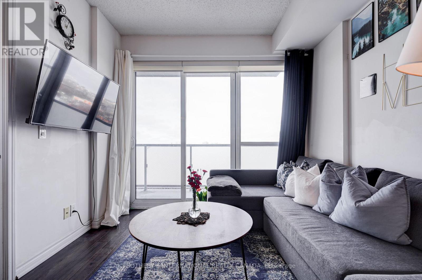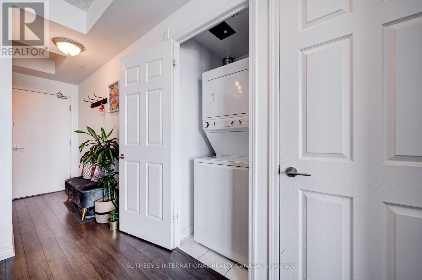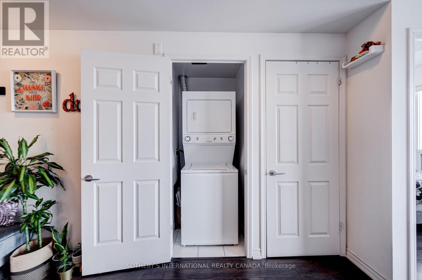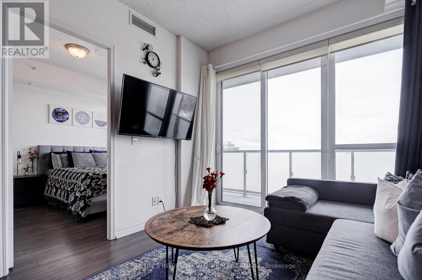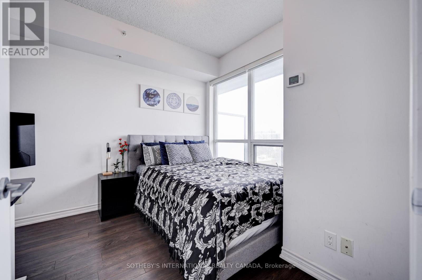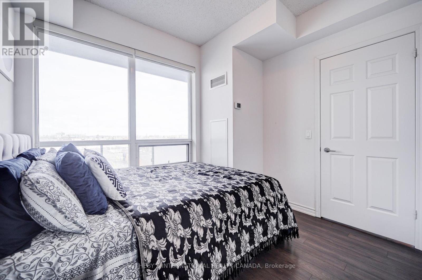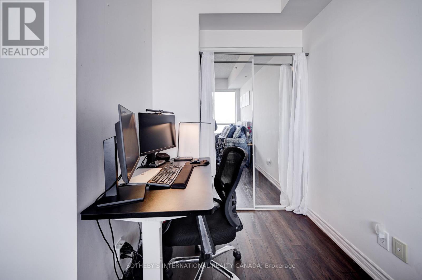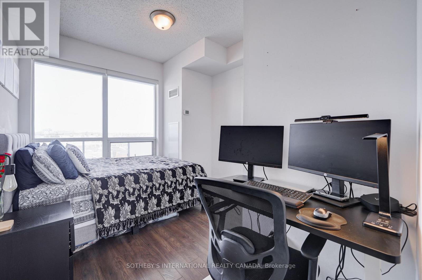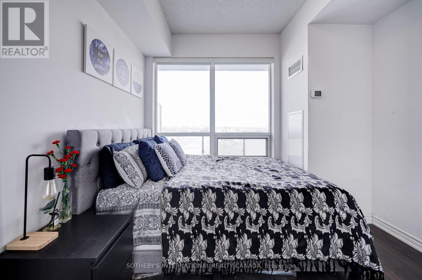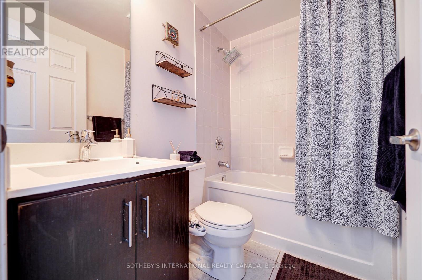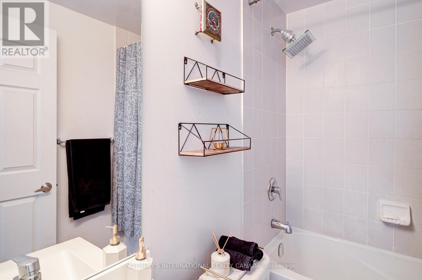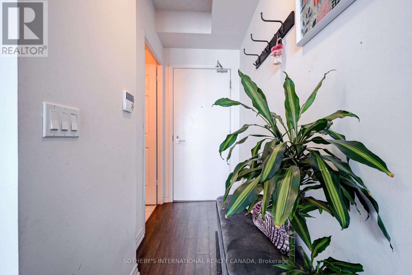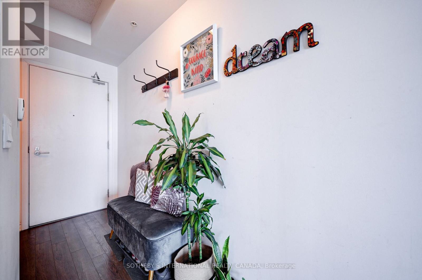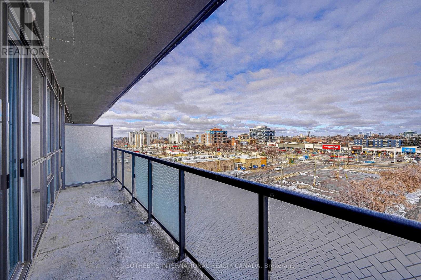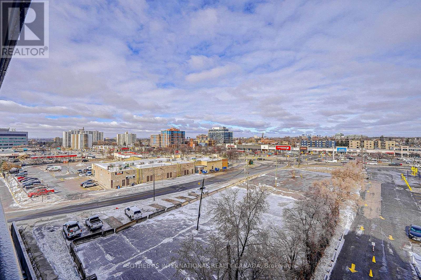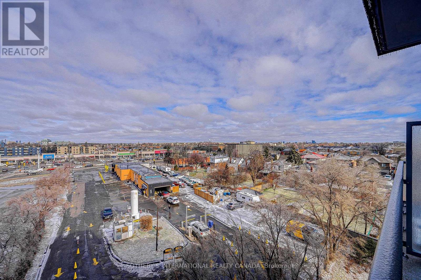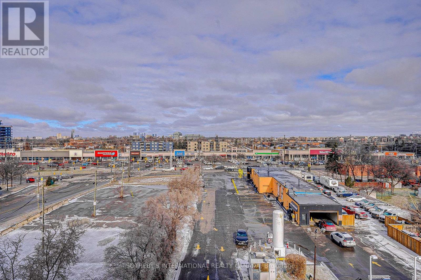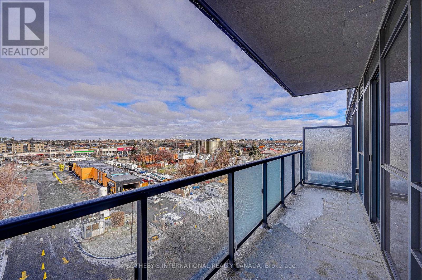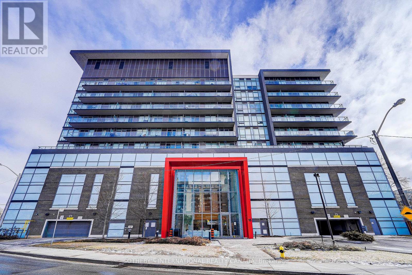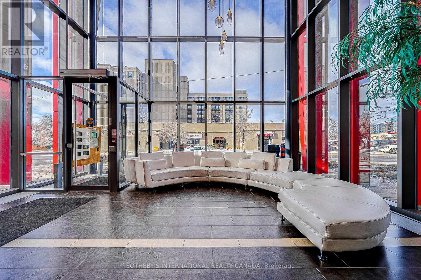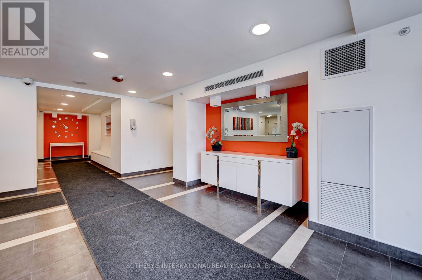1 Bedroom
1 Bathroom
0 - 499 ft2
Central Air Conditioning
Forced Air
$2,150 Monthly
This Stunning 1 Bedroom Condo Boasts Gorgeous, Unobstructed North-Facing Views, Affording AnAbundance Of Natural Light Through Floor-To-Ceiling Windows! The Efficient Open Concept LayoutLeaves No Wasted Space, With 9' Ceilings & An Oversized Balcony Of 105Sf! Immediate Access ToHwy 401, Yorkdale Mall & All Lifestyle Amenities Including Ttc, Restaurants & Groceries.Building Amenities Include Gym, Media Room, Party Room To Name A Few. 1 Pkg Space Included!Photos From Previous Listing. Brand New Flooring & New Bathroom Vanity! Unit Will BeProfessionally Cleaned Prior To Occupancy. (id:47351)
Property Details
|
MLS® Number
|
W12402295 |
|
Property Type
|
Single Family |
|
Community Name
|
Downsview-Roding-CFB |
|
Amenities Near By
|
Hospital, Public Transit, Schools |
|
Community Features
|
Pet Restrictions, Community Centre |
|
Features
|
Balcony, Carpet Free |
|
Parking Space Total
|
1 |
|
View Type
|
View |
Building
|
Bathroom Total
|
1 |
|
Bedrooms Above Ground
|
1 |
|
Bedrooms Total
|
1 |
|
Age
|
6 To 10 Years |
|
Amenities
|
Security/concierge, Exercise Centre, Party Room, Visitor Parking |
|
Appliances
|
Dishwasher, Dryer, Microwave, Stove, Washer, Refrigerator |
|
Cooling Type
|
Central Air Conditioning |
|
Exterior Finish
|
Concrete |
|
Flooring Type
|
Hardwood |
|
Heating Fuel
|
Natural Gas |
|
Heating Type
|
Forced Air |
|
Size Interior
|
0 - 499 Ft2 |
|
Type
|
Apartment |
Parking
Land
|
Acreage
|
No |
|
Land Amenities
|
Hospital, Public Transit, Schools |
Rooms
| Level |
Type |
Length |
Width |
Dimensions |
|
Flat |
Living Room |
5.85 m |
3.5 m |
5.85 m x 3.5 m |
|
Flat |
Dining Room |
5.85 m |
3.5 m |
5.85 m x 3.5 m |
|
Flat |
Kitchen |
5.85 m |
3.5 m |
5.85 m x 3.5 m |
|
Flat |
Primary Bedroom |
4.05 m |
3.05 m |
4.05 m x 3.05 m |
https://www.realtor.ca/real-estate/28859927/712-15-james-finlay-way-toronto-downsview-roding-cfb-downsview-roding-cfb
