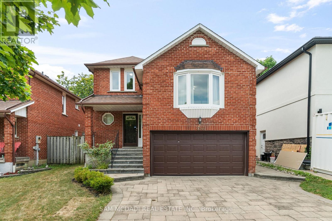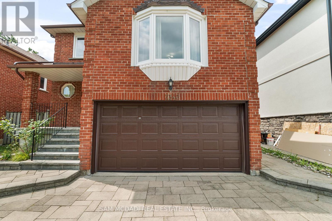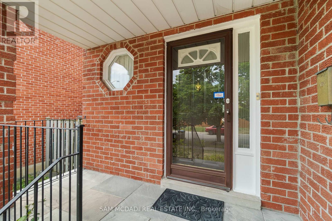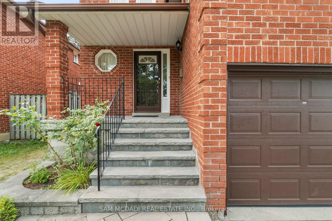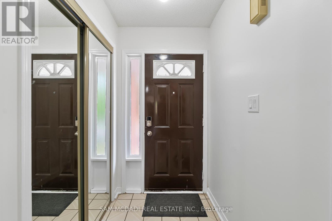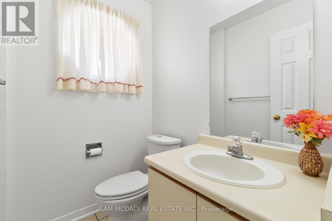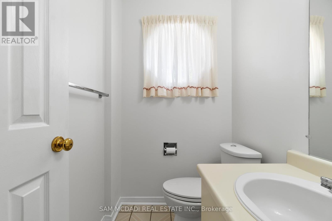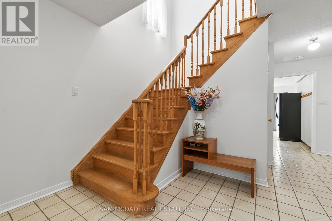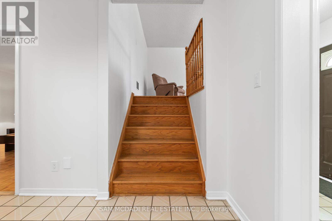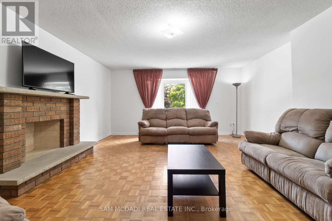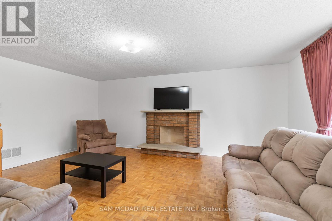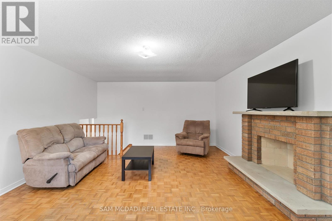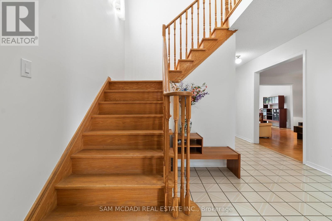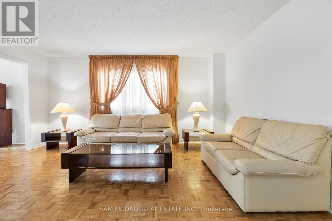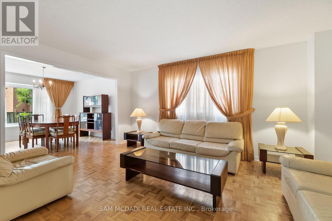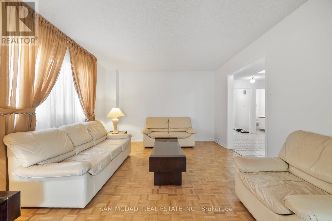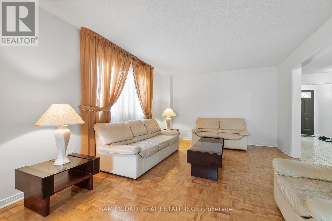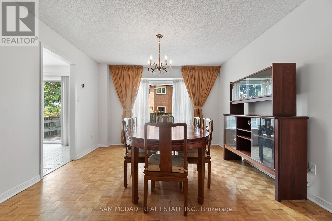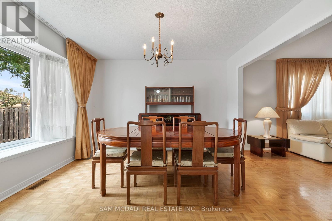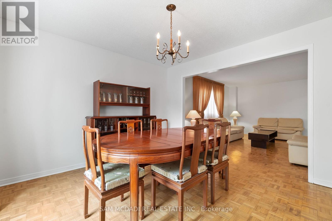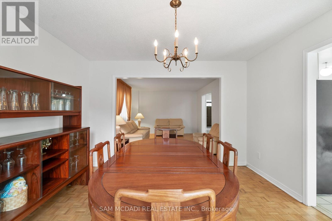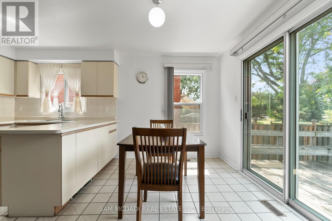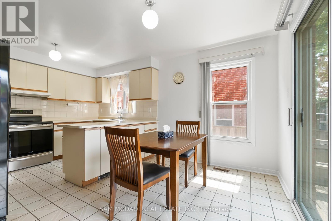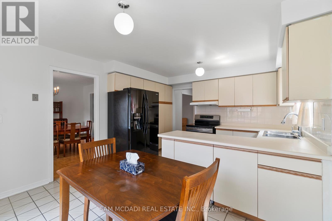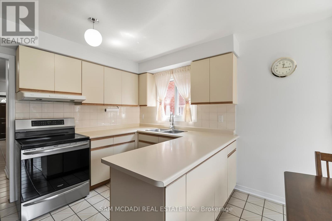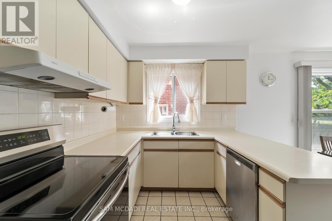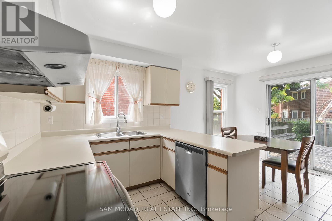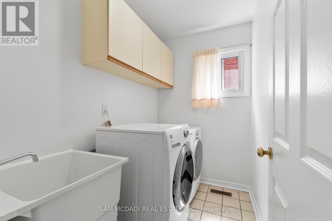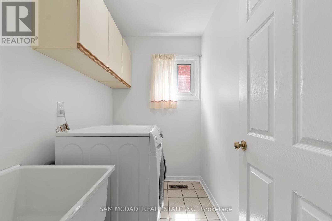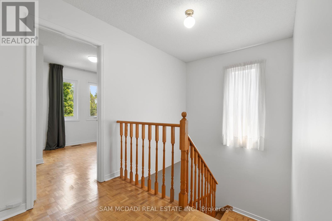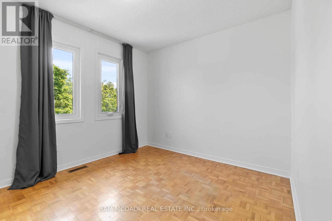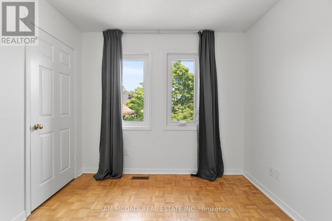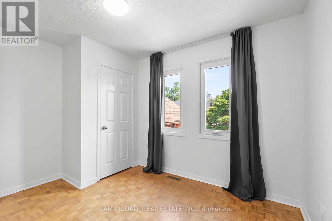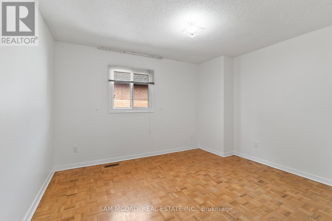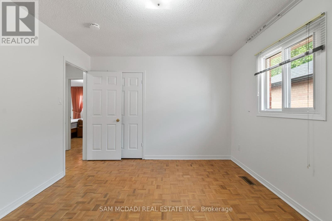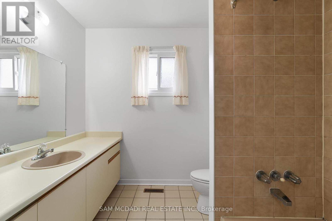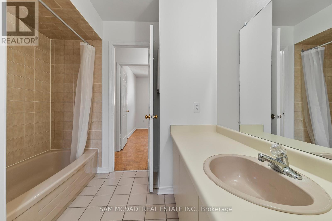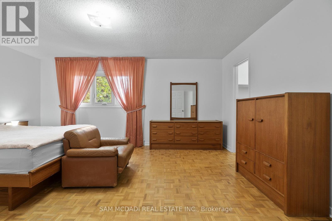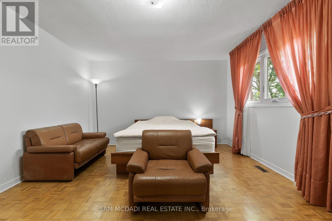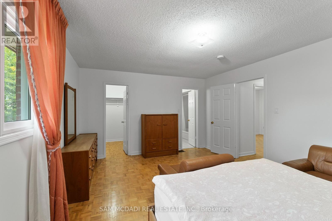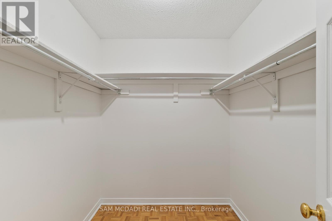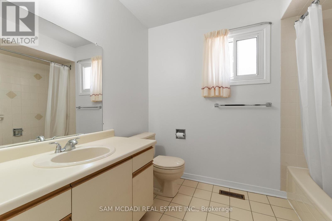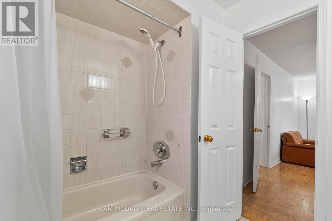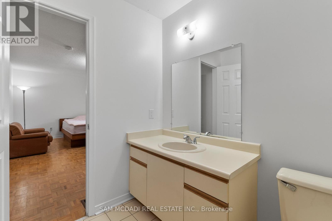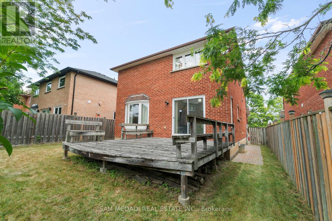3 Bedroom
3 Bathroom
2,000 - 2,500 ft2
Fireplace
Central Air Conditioning
Forced Air
$1,228,000
Immaculate Detached Home Just Minutes from Downtown Mississauga & Square One! This beautifully maintained 3-bedroom, 3 bathroom home features a spacious above-grade family room. Enjoy a private backyard retreat ideal for entertaining friends and family. Located in a desirable, family-friendly neighbourhood just a 6-minute drive to Square One Shopping Centre. Close to top-rated Catholic and Public schools, hospitals, parks, and offers quick access to Hwy 403, public transit, and GO Transit. The garage is equipped with a 220V outlet for effortless electric vehicle charging. A perfect home in a prime location move-in ready! (id:47351)
Property Details
|
MLS® Number
|
W12321923 |
|
Property Type
|
Single Family |
|
Community Name
|
Fairview |
|
Amenities Near By
|
Park |
|
Features
|
Cul-de-sac |
|
Parking Space Total
|
4 |
Building
|
Bathroom Total
|
3 |
|
Bedrooms Above Ground
|
3 |
|
Bedrooms Total
|
3 |
|
Appliances
|
Dishwasher, Dryer, Microwave, Stove, Washer, Window Coverings, Refrigerator |
|
Basement Development
|
Unfinished |
|
Basement Type
|
N/a (unfinished) |
|
Construction Style Attachment
|
Detached |
|
Cooling Type
|
Central Air Conditioning |
|
Exterior Finish
|
Brick |
|
Fireplace Present
|
Yes |
|
Flooring Type
|
Hardwood, Ceramic |
|
Foundation Type
|
Concrete |
|
Half Bath Total
|
1 |
|
Heating Fuel
|
Natural Gas |
|
Heating Type
|
Forced Air |
|
Stories Total
|
2 |
|
Size Interior
|
2,000 - 2,500 Ft2 |
|
Type
|
House |
|
Utility Water
|
Municipal Water |
Parking
Land
|
Acreage
|
No |
|
Land Amenities
|
Park |
|
Sewer
|
Sanitary Sewer |
|
Size Depth
|
100 Ft ,1 In |
|
Size Frontage
|
40 Ft |
|
Size Irregular
|
40 X 100.1 Ft |
|
Size Total Text
|
40 X 100.1 Ft |
Rooms
| Level |
Type |
Length |
Width |
Dimensions |
|
Second Level |
Primary Bedroom |
5.18 m |
4 m |
5.18 m x 4 m |
|
Second Level |
Bedroom 2 |
3.75 m |
3.84 m |
3.75 m x 3.84 m |
|
Second Level |
Bedroom 3 |
3.75 m |
3 m |
3.75 m x 3 m |
|
Main Level |
Living Room |
4.88 m |
3.81 m |
4.88 m x 3.81 m |
|
Main Level |
Dining Room |
3.66 m |
3.81 m |
3.66 m x 3.81 m |
|
Main Level |
Kitchen |
5.03 m |
3.66 m |
5.03 m x 3.66 m |
|
In Between |
Family Room |
5.94 m |
4.88 m |
5.94 m x 4.88 m |
https://www.realtor.ca/real-estate/28684336/3346-palgrave-road-mississauga-fairview-fairview
