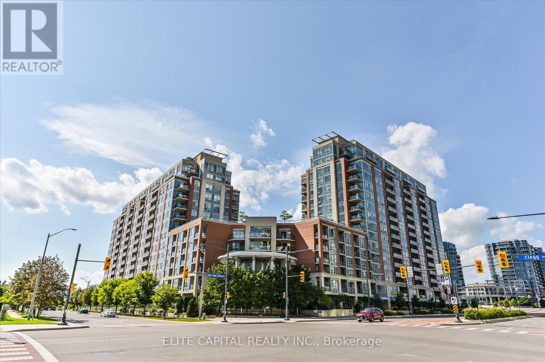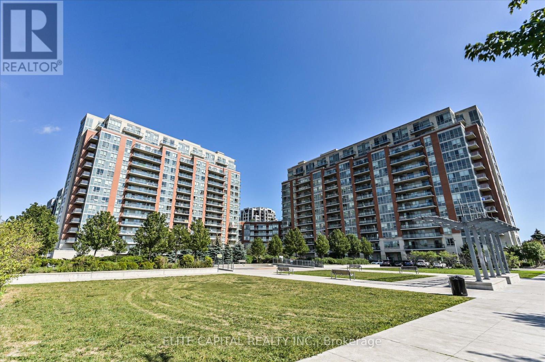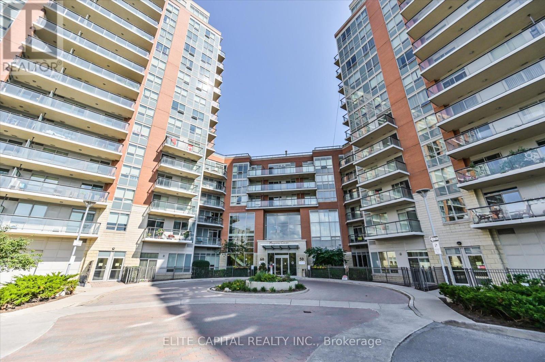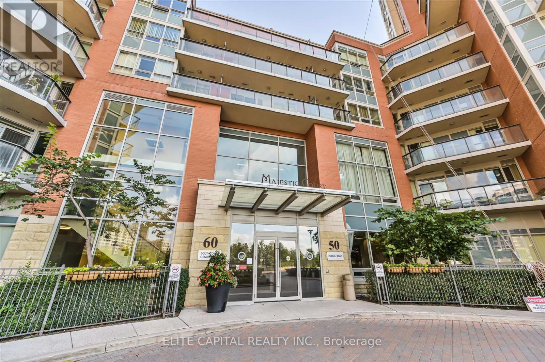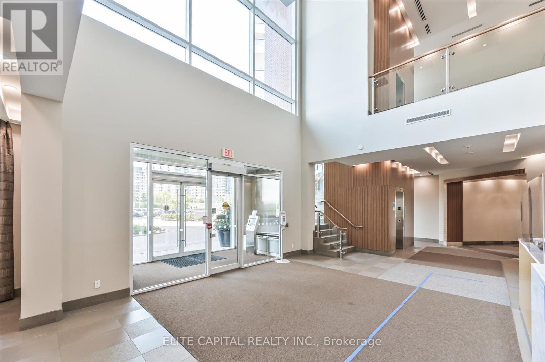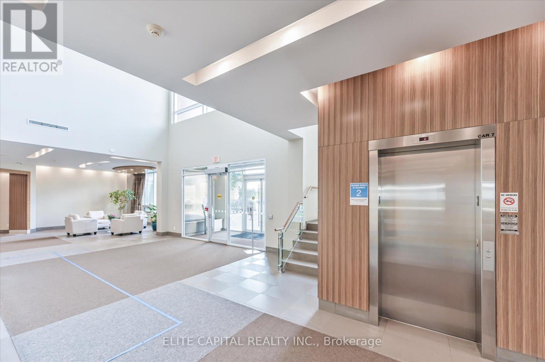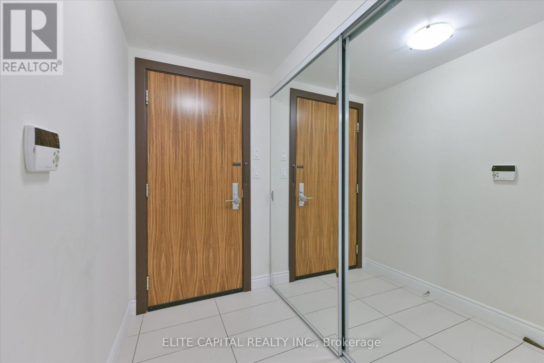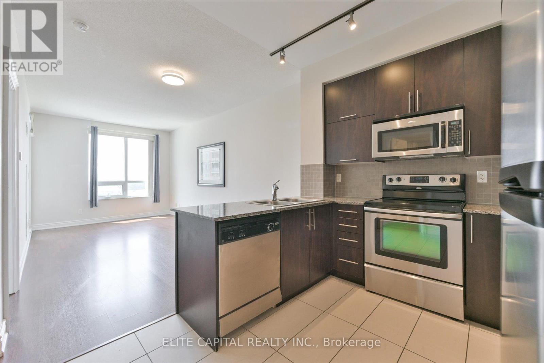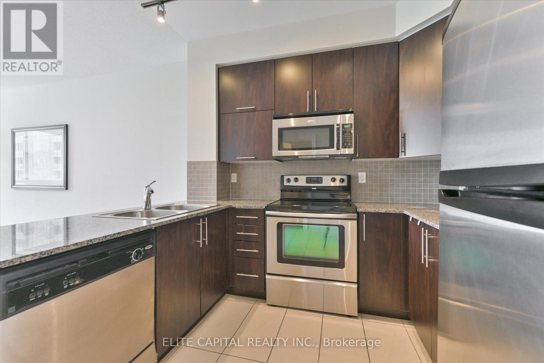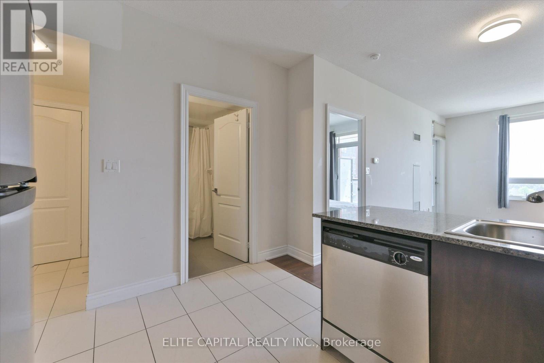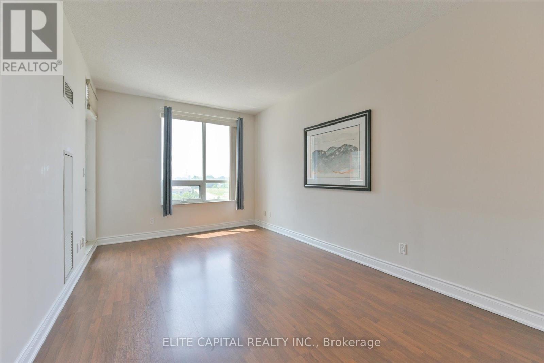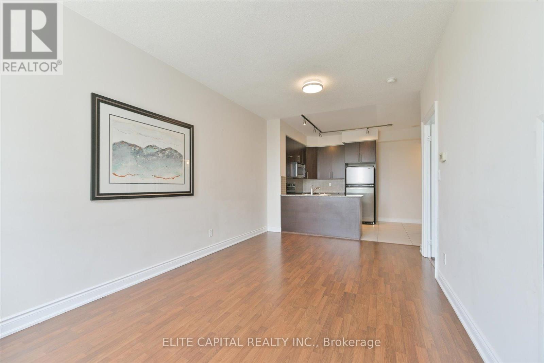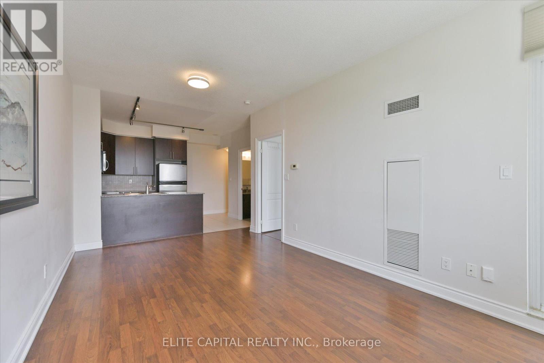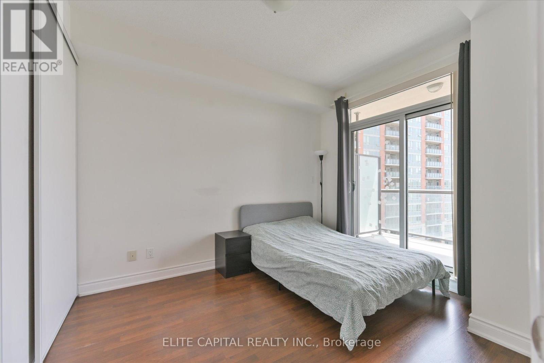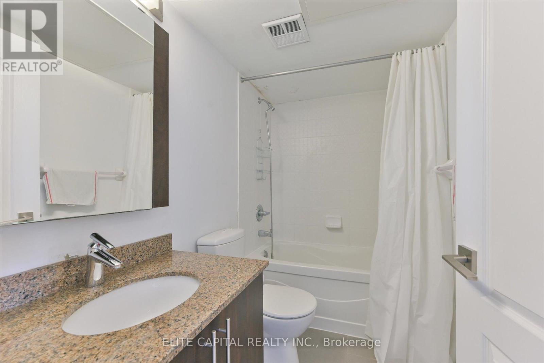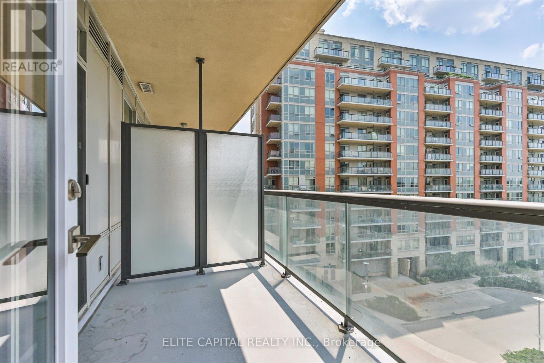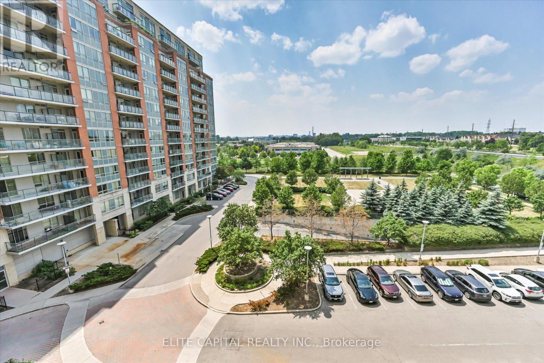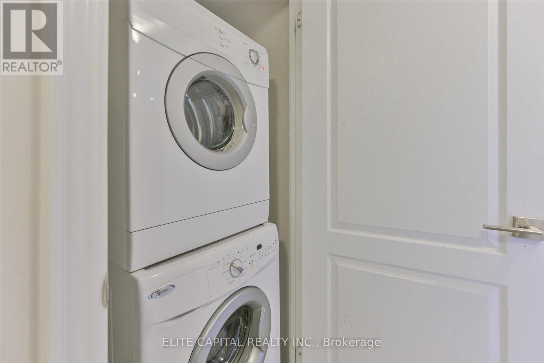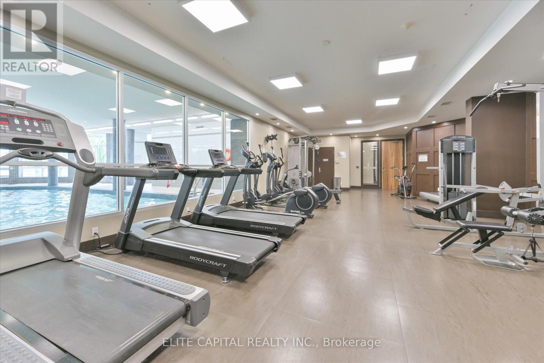725 - 60 South Town Centre Boulevard Markham, Ontario L6G 0C5
1 Bedroom
1 Bathroom
600 - 699 ft2
Fireplace
Central Air Conditioning
Forced Air
$529,999Maintenance, Common Area Maintenance, Parking
$474.30 Monthly
Maintenance, Common Area Maintenance, Parking
$474.30 MonthlyLocated in the heart of downtown Markham, welcome to unit 725 - 60 south town centre boulevard. This beautiful well maintained unit features an XL balcony, open concept combining your kitchen, dining and living room making it the perfect entertainment space or simply a haven of peace, wrapped in warmth and quiet joy. it is fully unobstructed letting in an endless amount of natural light for an uplifting and comforting feel. This includes 1 locker and 1 parking spot. Unionville high school and St Justin Ps School Zone. Steps to shops, restaurants and parks. Easy access to hwy 407, 404, Unionville Go Transit and Viva bus (id:47351)
Property Details
| MLS® Number | N12322292 |
| Property Type | Single Family |
| Community Name | Unionville |
| Community Features | Pet Restrictions |
| Features | Balcony |
| Parking Space Total | 1 |
Building
| Bathroom Total | 1 |
| Bedrooms Above Ground | 1 |
| Bedrooms Total | 1 |
| Age | 16 To 30 Years |
| Amenities | Storage - Locker |
| Appliances | Dishwasher, Dryer, Microwave, Hood Fan, Stove, Washer, Window Coverings, Refrigerator |
| Cooling Type | Central Air Conditioning |
| Exterior Finish | Brick, Concrete |
| Fireplace Present | Yes |
| Heating Fuel | Natural Gas |
| Heating Type | Forced Air |
| Size Interior | 600 - 699 Ft2 |
| Type | Apartment |
Parking
| Underground | |
| Garage |
Land
| Acreage | No |
Rooms
| Level | Type | Length | Width | Dimensions |
|---|---|---|---|---|
| Main Level | Living Room | 5.48 m | 2.77 m | 5.48 m x 2.77 m |
| Main Level | Dining Room | 5.48 m | 2.77 m | 5.48 m x 2.77 m |
| Main Level | Kitchen | 3.59 m | 2.74 m | 3.59 m x 2.74 m |
| Main Level | Primary Bedroom | 3.58 m | 2.97 m | 3.58 m x 2.97 m |
