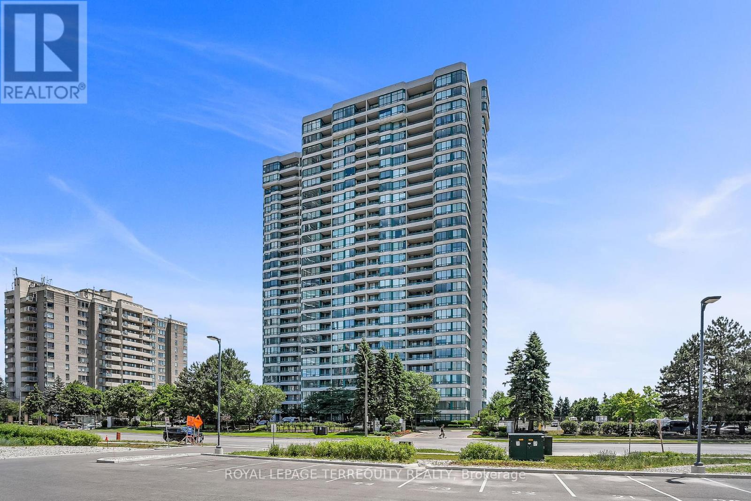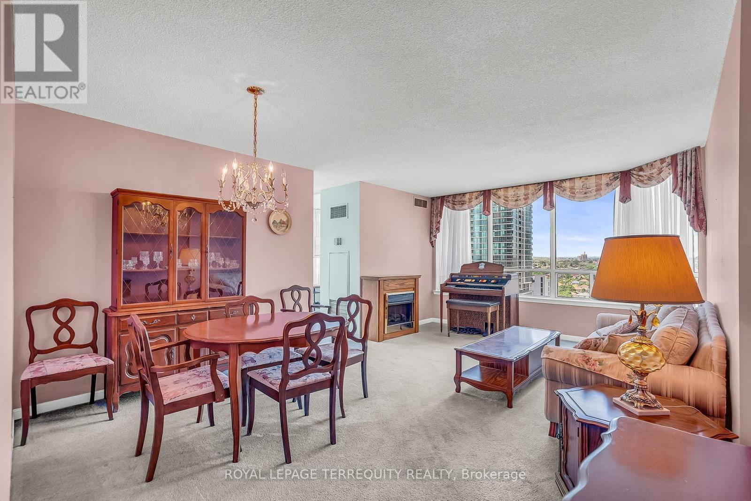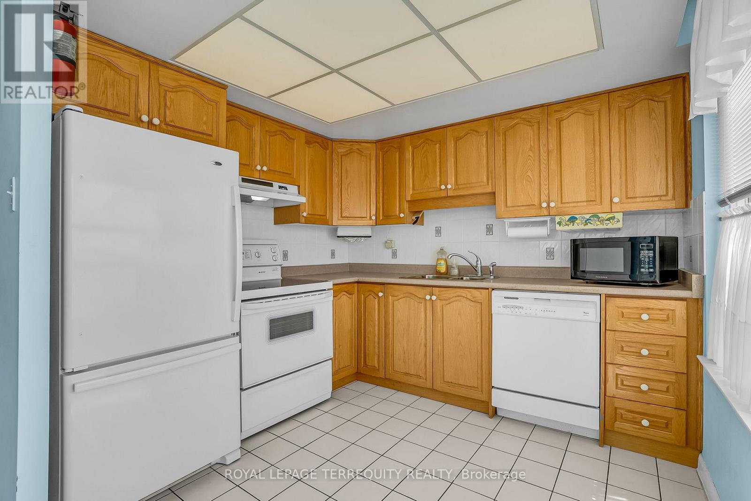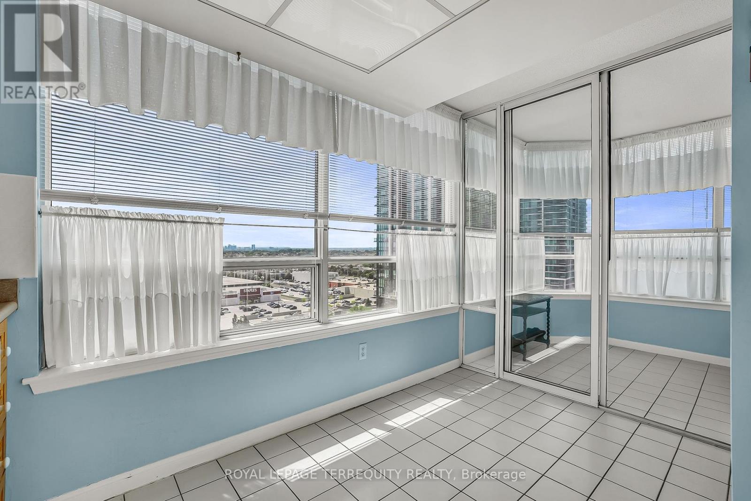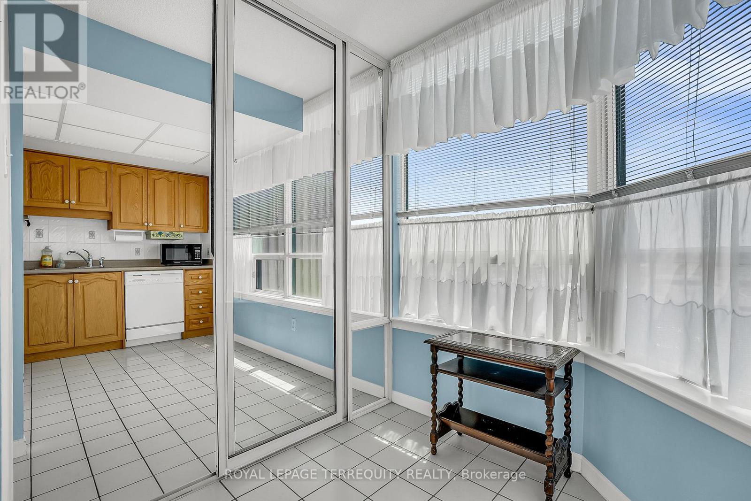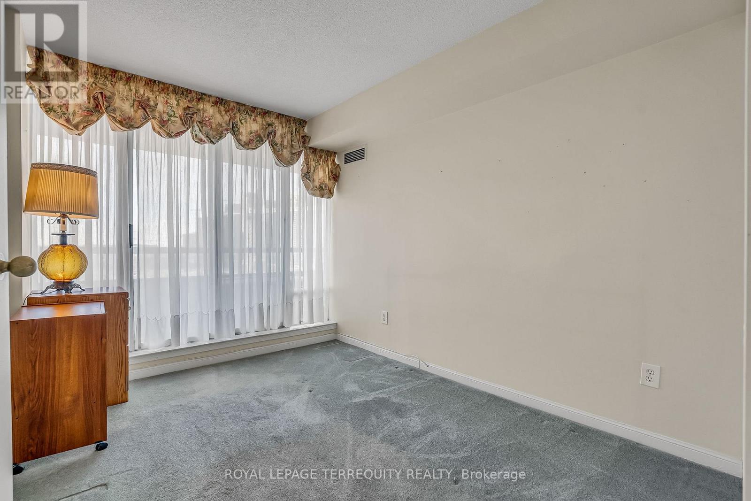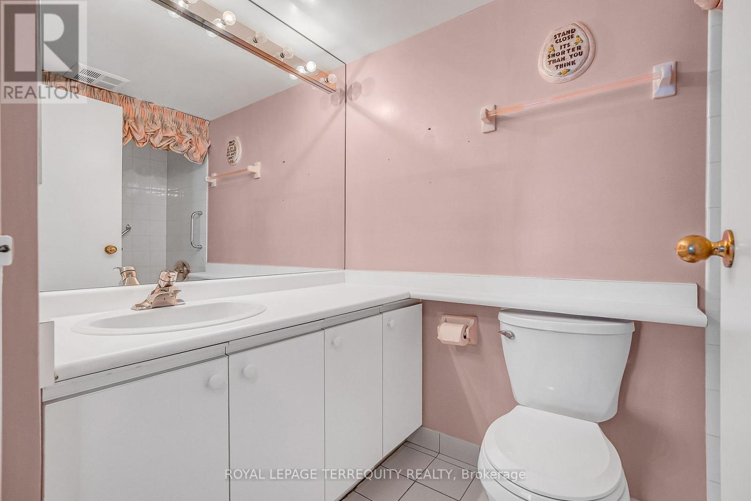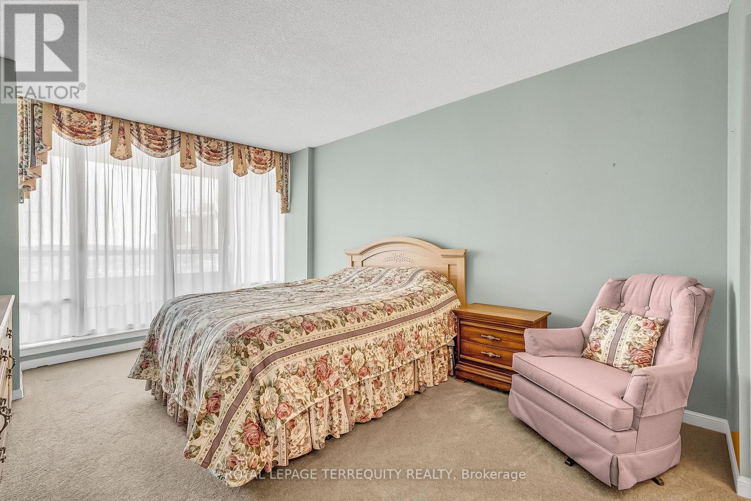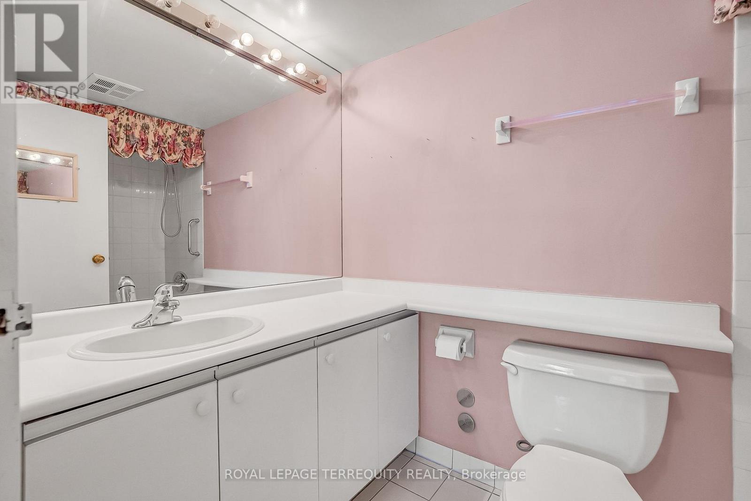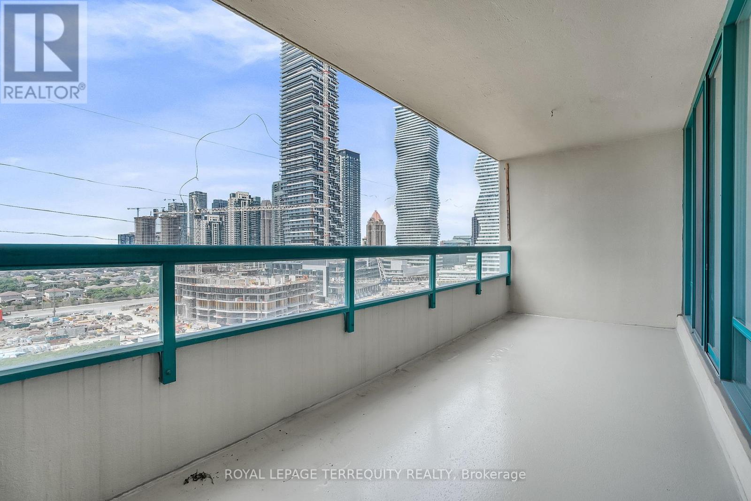1510 - 550 Webb Drive Mississauga, Ontario L5B 3Y4
2 Bedroom
2 Bathroom
1,000 - 1,199 ft2
Outdoor Pool
Central Air Conditioning
Forced Air
$570,000Maintenance, Heat, Electricity, Insurance, Water, Parking
$828.22 Monthly
Maintenance, Heat, Electricity, Insurance, Water, Parking
$828.22 MonthlyWelcome to this spacious 2 bedroom + Solarium, corner unit that features panoramic city views and large windows that provides natural light. 2 Walkouts to the balcony. Located in well managed building with amenities that include: outdoor pool, gym, party/meeting room, visitor parking, concierge and security. Ensuite locker and 2 parking spaces included. Prime location close to Winners, Staples, Shoppers Drug Mart, restaurants, and a couple of minutes to Square One mall, the Living Arts Centre, and Celebration Square. (id:47351)
Property Details
| MLS® Number | W12395333 |
| Property Type | Single Family |
| Community Name | City Centre |
| Community Features | Pets Not Allowed |
| Features | Balcony |
| Parking Space Total | 2 |
| Pool Type | Outdoor Pool |
| Structure | Tennis Court |
Building
| Bathroom Total | 2 |
| Bedrooms Above Ground | 2 |
| Bedrooms Total | 2 |
| Amenities | Exercise Centre, Party Room, Visitor Parking |
| Appliances | Dishwasher, Dryer, Freezer, Stove, Washer, Refrigerator |
| Cooling Type | Central Air Conditioning |
| Exterior Finish | Concrete |
| Flooring Type | Carpeted |
| Heating Fuel | Natural Gas |
| Heating Type | Forced Air |
| Size Interior | 1,000 - 1,199 Ft2 |
| Type | Apartment |
Parking
| Underground | |
| Garage |
Land
| Acreage | No |
Rooms
| Level | Type | Length | Width | Dimensions |
|---|---|---|---|---|
| Main Level | Living Room | 4.01 m | 5.68 m | 4.01 m x 5.68 m |
| Main Level | Dining Room | 4.01 m | 5.68 m | 4.01 m x 5.68 m |
| Main Level | Kitchen | 2.86 m | 3.4 m | 2.86 m x 3.4 m |
| Main Level | Bedroom | 3.22 m | 2.48 m | 3.22 m x 2.48 m |
| Main Level | Bedroom 2 | 4.16 m | 3.35 m | 4.16 m x 3.35 m |
https://www.realtor.ca/real-estate/28844664/1510-550-webb-drive-mississauga-city-centre-city-centre
