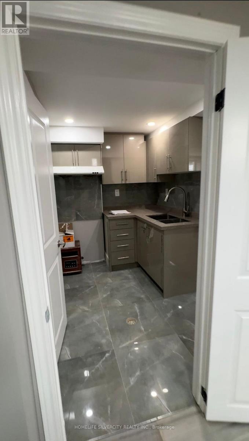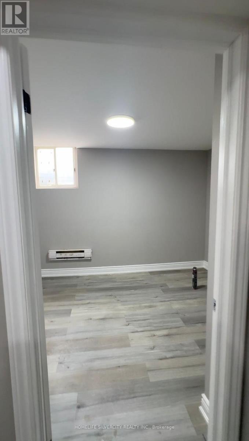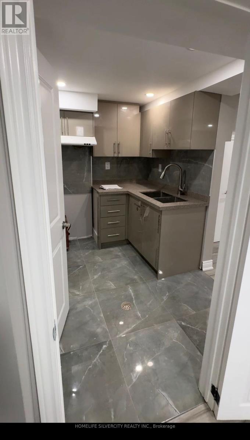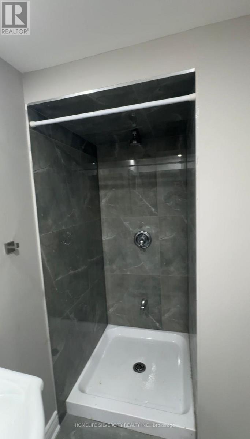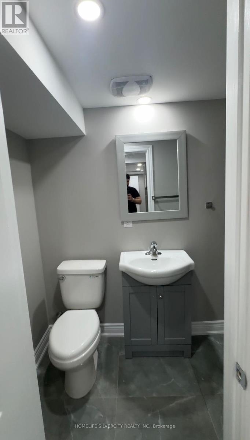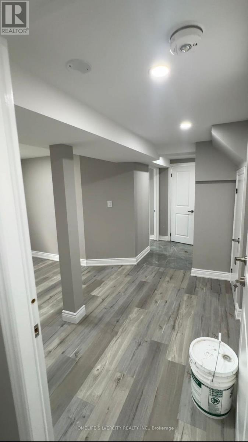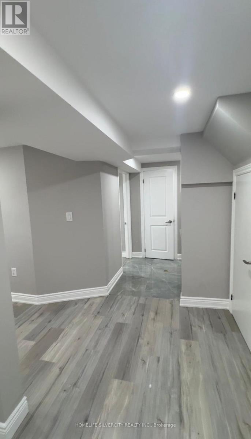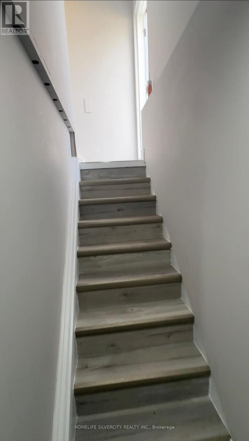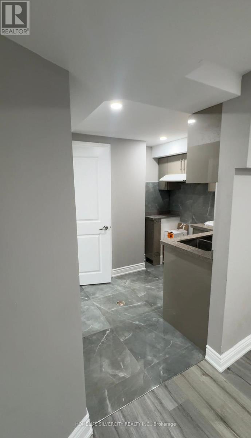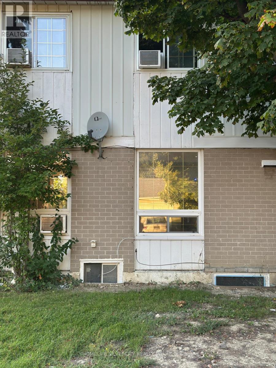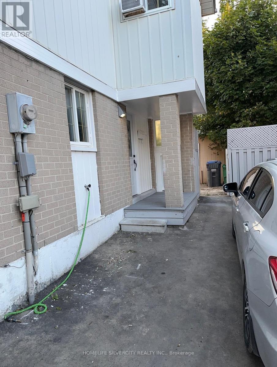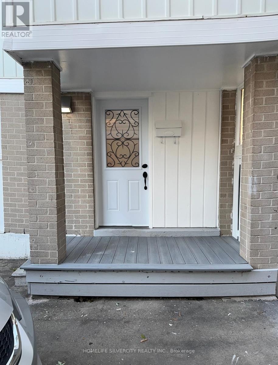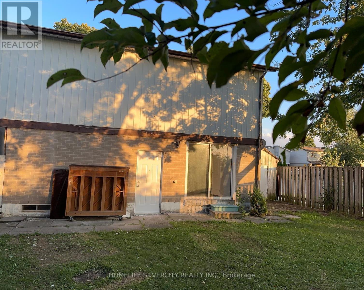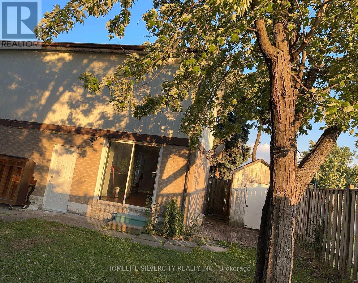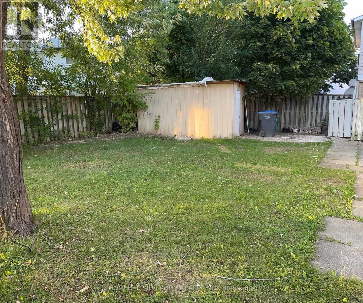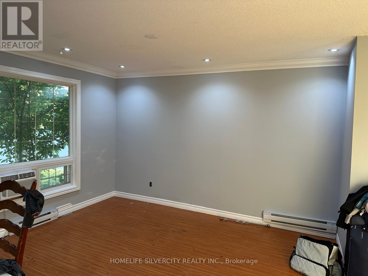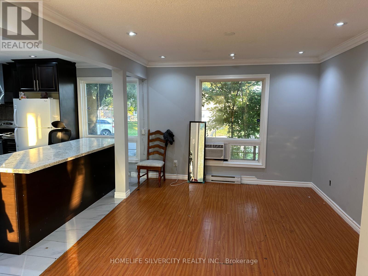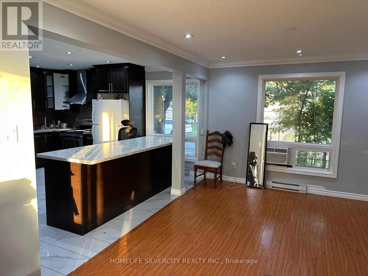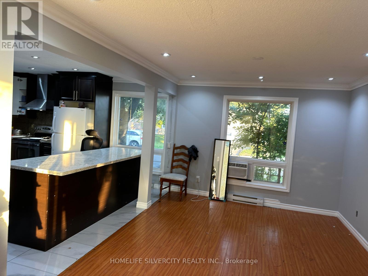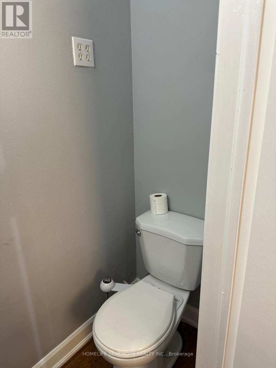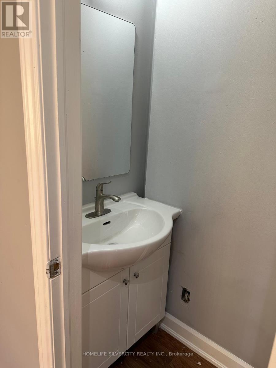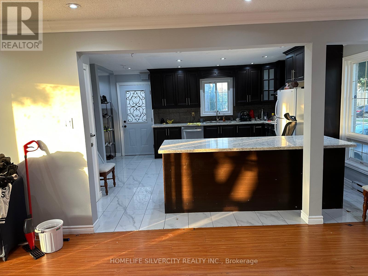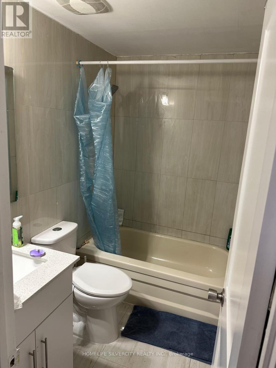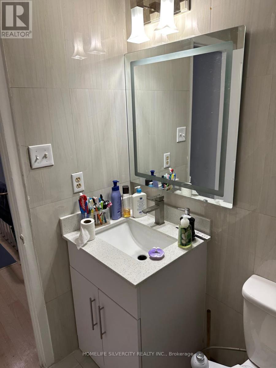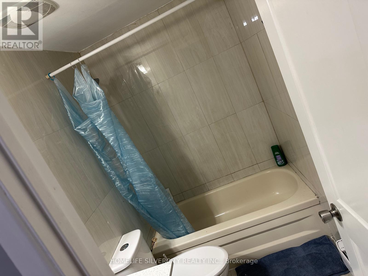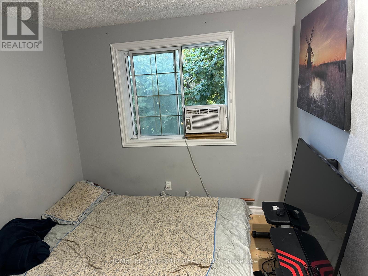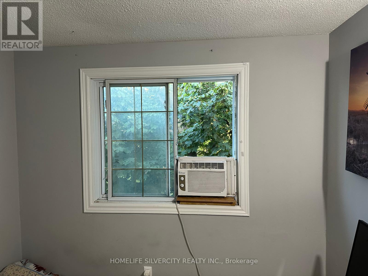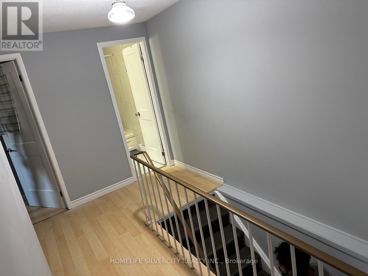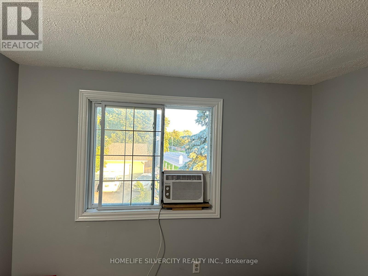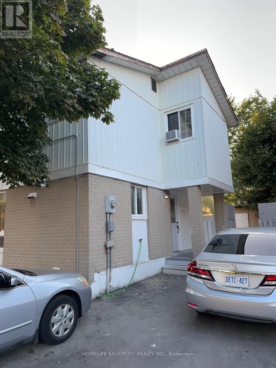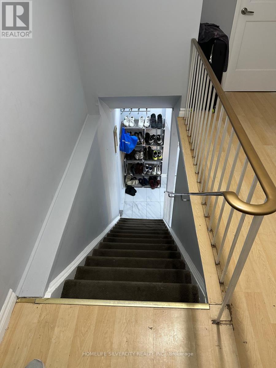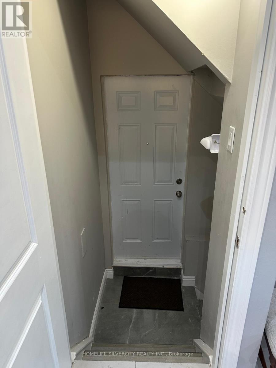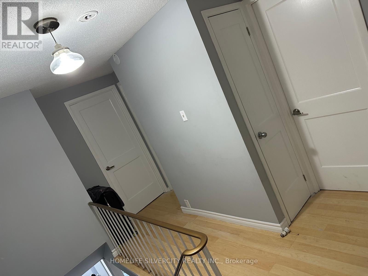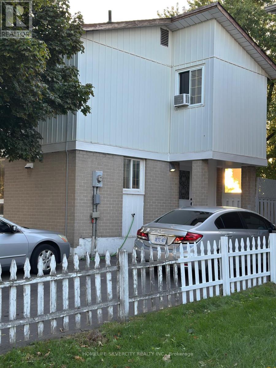5 Bedroom
3 Bathroom
1,100 - 1,500 ft2
Window Air Conditioner
Baseboard Heaters
$874,000
4 Bedroom 2 story detached house with brand new !!! Legal Basement Apartment !!! at corner lot. Great opportunity for first-time home buyers and investors. Carpet-free and recently painted, Brand new entrance door with new front porch. New roof and new driveway in 2024. 1 bedroom brand new legal basement with separate entrance. Huge storage shed in backyard and 1 garden shed. Close to schools and amenities. Must See!!! (id:47351)
Property Details
|
MLS® Number
|
W12395538 |
|
Property Type
|
Single Family |
|
Community Name
|
Northgate |
|
Equipment Type
|
Water Heater - Electric, Water Heater |
|
Parking Space Total
|
4 |
|
Rental Equipment Type
|
Water Heater - Electric, Water Heater |
|
Structure
|
Shed |
Building
|
Bathroom Total
|
3 |
|
Bedrooms Above Ground
|
4 |
|
Bedrooms Below Ground
|
1 |
|
Bedrooms Total
|
5 |
|
Appliances
|
Water Heater |
|
Basement Development
|
Finished |
|
Basement Features
|
Separate Entrance |
|
Basement Type
|
N/a (finished) |
|
Construction Style Attachment
|
Detached |
|
Cooling Type
|
Window Air Conditioner |
|
Exterior Finish
|
Brick, Vinyl Siding |
|
Flooring Type
|
Laminate, Porcelain Tile |
|
Foundation Type
|
Block |
|
Half Bath Total
|
1 |
|
Heating Fuel
|
Electric |
|
Heating Type
|
Baseboard Heaters |
|
Stories Total
|
2 |
|
Size Interior
|
1,100 - 1,500 Ft2 |
|
Type
|
House |
|
Utility Water
|
Municipal Water |
Parking
Land
|
Acreage
|
No |
|
Sewer
|
Sanitary Sewer |
|
Size Depth
|
70 Ft ,4 In |
|
Size Frontage
|
52 Ft ,3 In |
|
Size Irregular
|
52.3 X 70.4 Ft |
|
Size Total Text
|
52.3 X 70.4 Ft |
Rooms
| Level |
Type |
Length |
Width |
Dimensions |
|
Second Level |
Primary Bedroom |
3.61 m |
3.35 m |
3.61 m x 3.35 m |
|
Second Level |
Bedroom 2 |
3.35 m |
3.14 m |
3.35 m x 3.14 m |
|
Second Level |
Bedroom 3 |
3.34 m |
2.63 m |
3.34 m x 2.63 m |
|
Second Level |
Bedroom 4 |
3.33 m |
2.61 m |
3.33 m x 2.61 m |
|
Main Level |
Living Room |
5.74 m |
3.31 m |
5.74 m x 3.31 m |
|
Main Level |
Dining Room |
4.66 m |
2.22 m |
4.66 m x 2.22 m |
|
Main Level |
Kitchen |
3.15 m |
1.73 m |
3.15 m x 1.73 m |
https://www.realtor.ca/real-estate/28845146/8-golden-gate-drive-brampton-northgate-northgate
