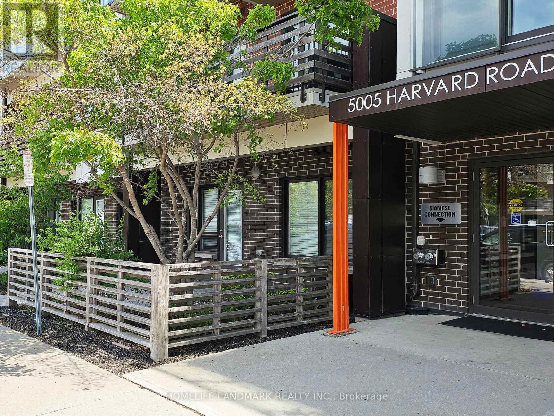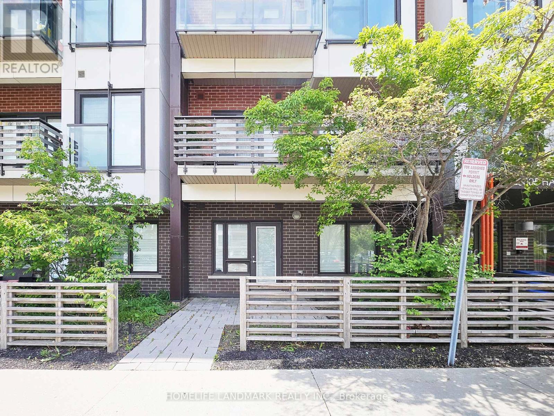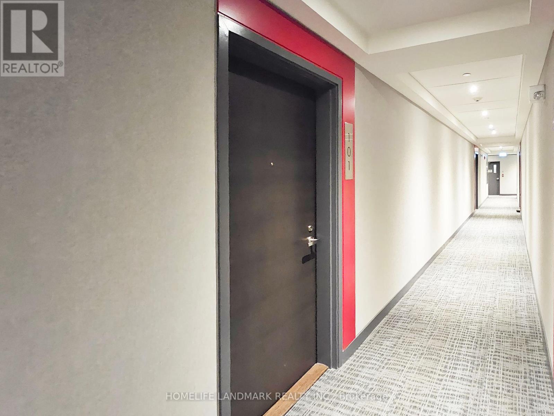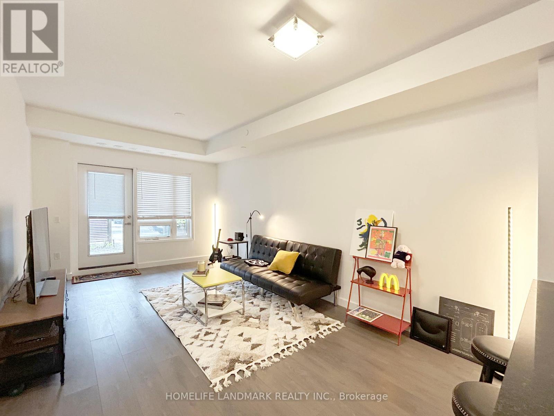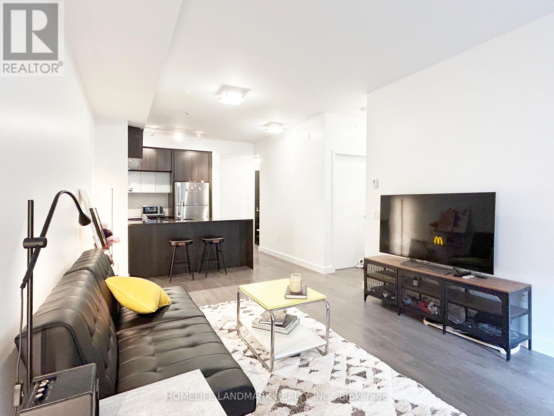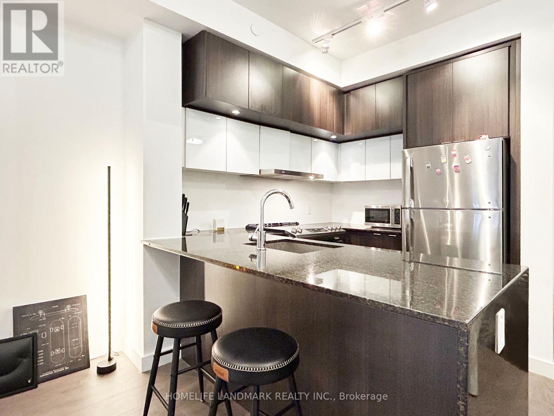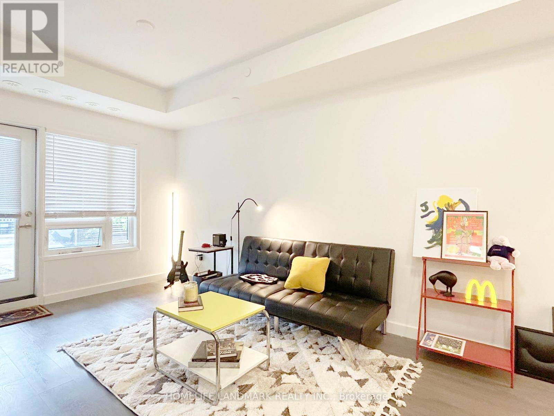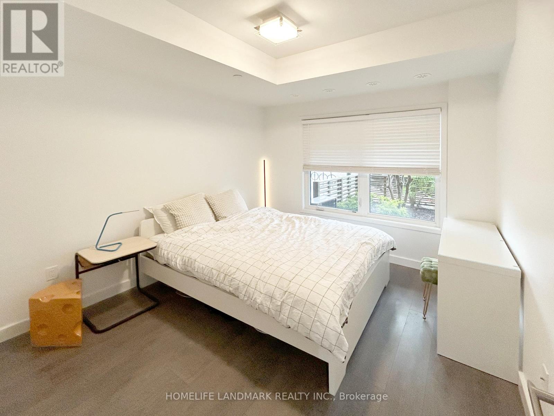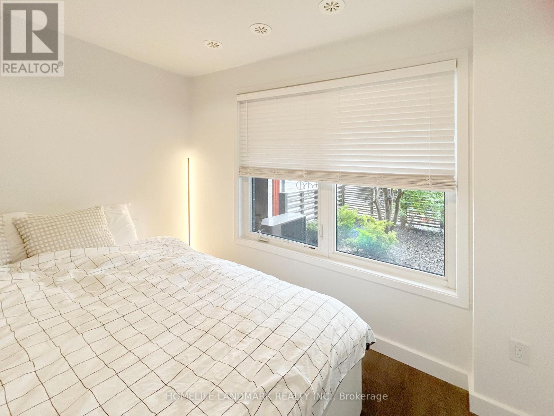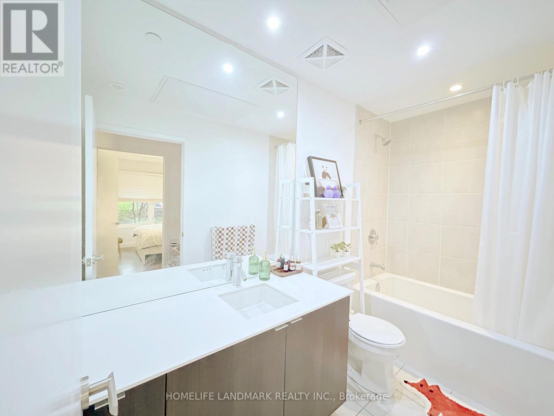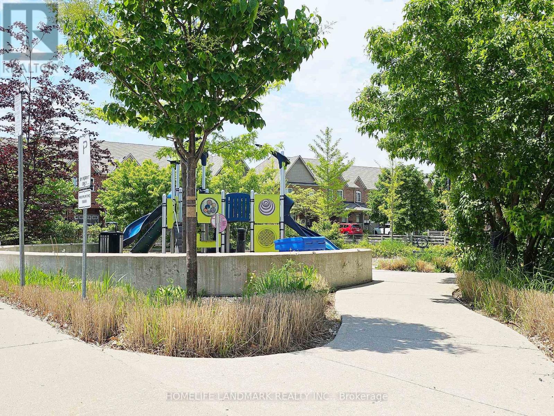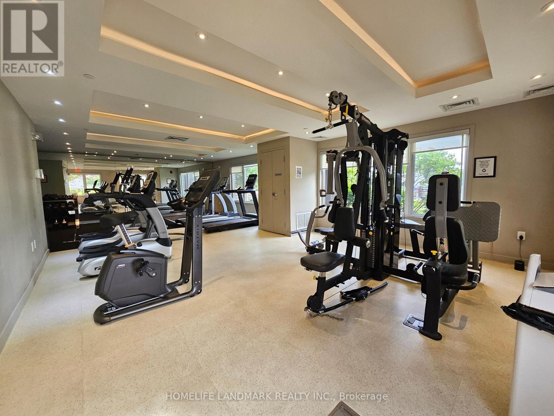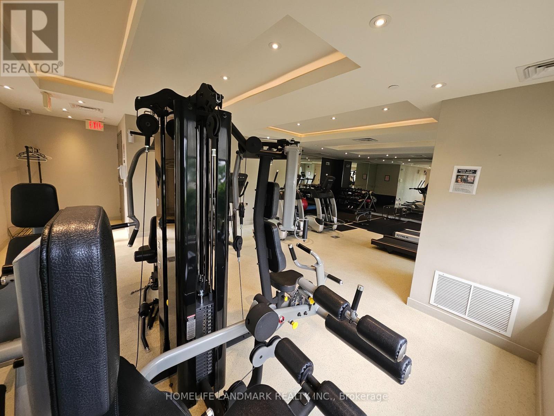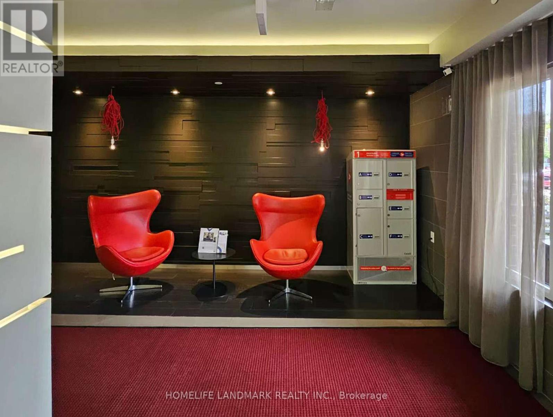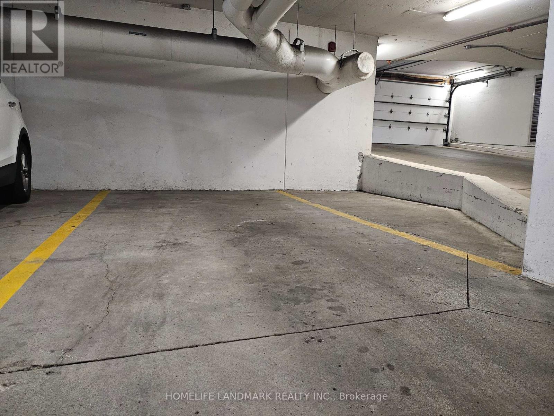101 - 5005 Harvard Road Mississauga, Ontario L5M 0W5
$525,000Maintenance, Insurance, Common Area Maintenance, Water, Parking
$456.30 Monthly
Maintenance, Insurance, Common Area Maintenance, Water, Parking
$456.30 MonthlyWelcome to this beautifully maintained, move-in ready one-bedroom condo in the super convenient Churchill Meadows community. This rare ground floor unit boasts its own private entrance and patio, facing a peaceful parkette perfect for morning coffee or evening unwinding. Built by renowned developer Great Gulf, this home offers a bright open-concept layout with a modern kitchen featuring stainless steel appliances, upscale cabinetry, and a versatile peninsula that doubles as a breakfast bar or stylish entertaining space. Other features include ensuite laundry, one spacious underground parking space (big enough for both SUV & motorcycle/bike, bigger than other parking spots in the building), and a secure locker for extra storage. Enjoy exceptional convenience just steps from major anchors, restaurants, grocery stores, and the brand-new Churchill Meadows Community Centre & Sports Park. Close to the hospital, transit, and Highways 403 & 407, this location connects you to everything Mississauga has to offer. Residents have access to premium amenities including a fully equipped gym and an elegant party/meeting room. This condo is a rare find. Don't miss your chance to make it yours! (id:47351)
Property Details
| MLS® Number | W12396085 |
| Property Type | Single Family |
| Community Name | Churchill Meadows |
| Amenities Near By | Hospital, Public Transit, Schools, Park |
| Community Features | Pet Restrictions |
| Equipment Type | Water Heater |
| Parking Space Total | 1 |
| Rental Equipment Type | Water Heater |
| View Type | View |
Building
| Bathroom Total | 1 |
| Bedrooms Above Ground | 1 |
| Bedrooms Total | 1 |
| Amenities | Exercise Centre, Party Room, Visitor Parking, Storage - Locker |
| Appliances | Dishwasher, Dryer, Stove, Washer, Window Coverings, Refrigerator |
| Cooling Type | Central Air Conditioning |
| Exterior Finish | Brick |
| Foundation Type | Unknown |
| Heating Fuel | Natural Gas |
| Heating Type | Forced Air |
| Size Interior | 600 - 699 Ft2 |
| Type | Apartment |
Parking
| Underground | |
| Garage |
Land
| Acreage | No |
| Land Amenities | Hospital, Public Transit, Schools, Park |
Rooms
| Level | Type | Length | Width | Dimensions |
|---|---|---|---|---|
| Main Level | Kitchen | 2.67 m | 3.3 m | 2.67 m x 3.3 m |
| Main Level | Living Room | 5.36 m | 3.3 m | 5.36 m x 3.3 m |
| Main Level | Bedroom | 4.67 m | 3.05 m | 4.67 m x 3.05 m |
| Main Level | Bathroom | 3 m | 1.5 m | 3 m x 1.5 m |
