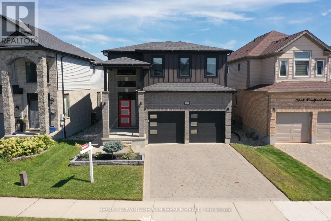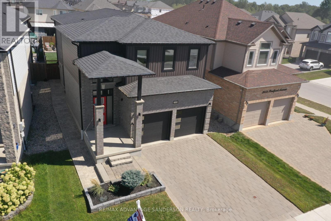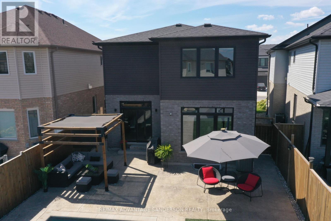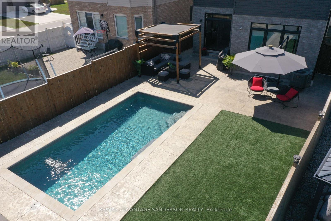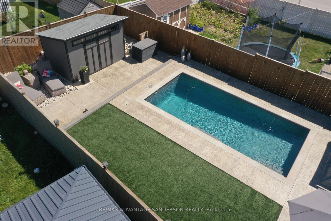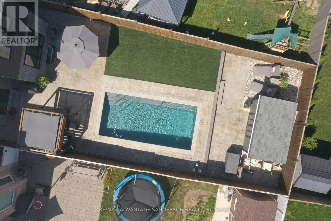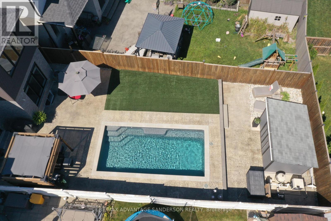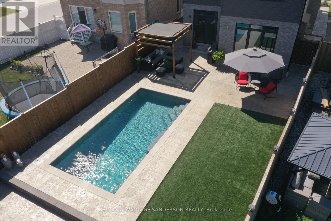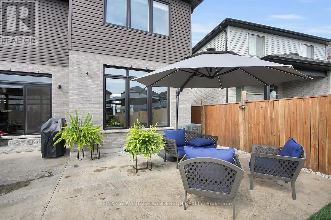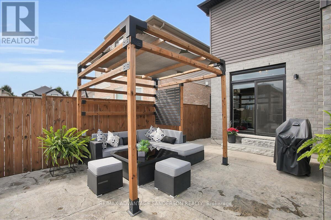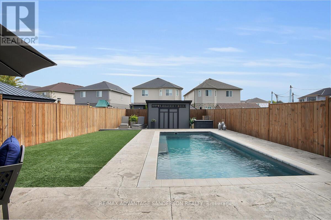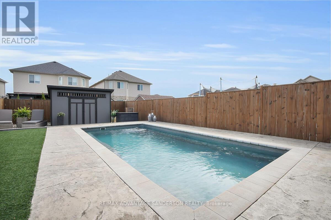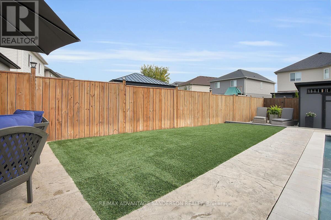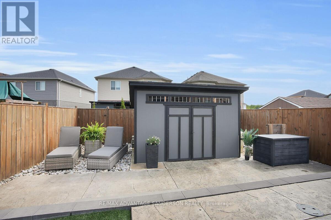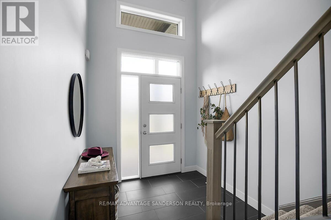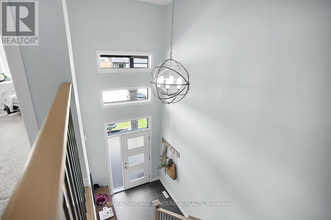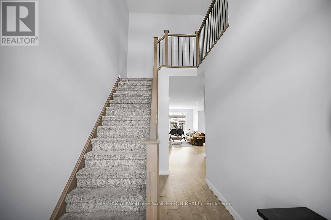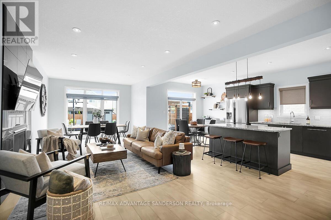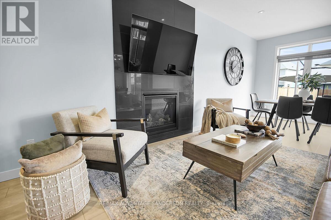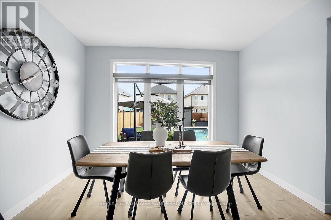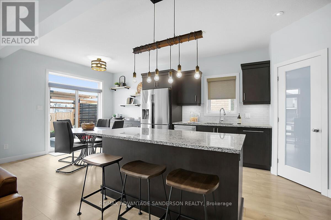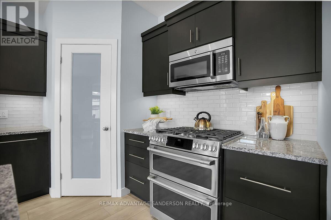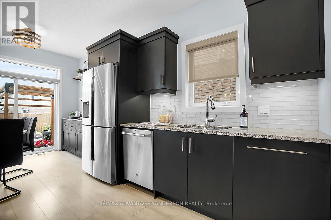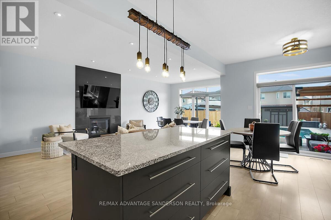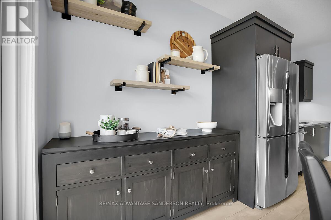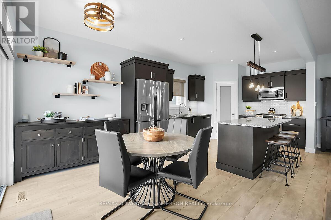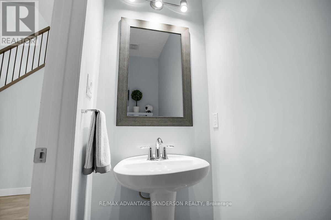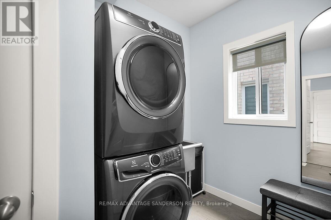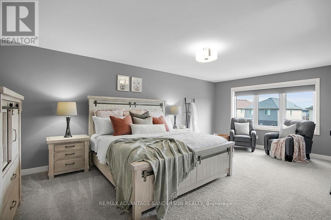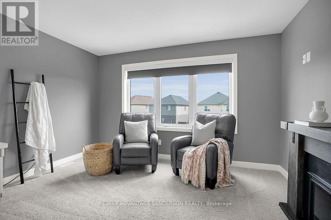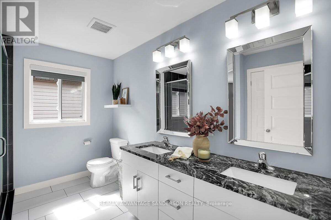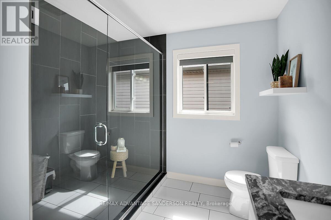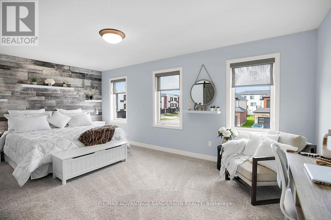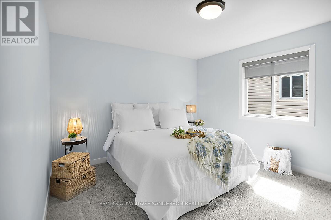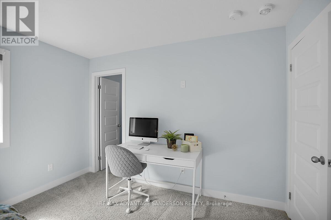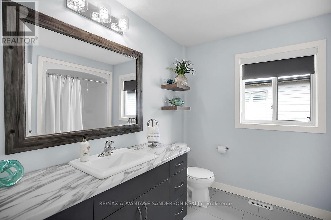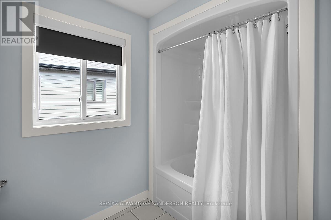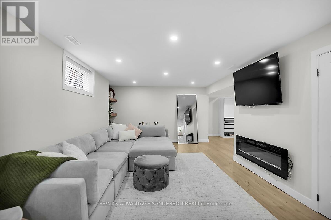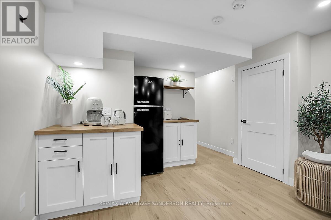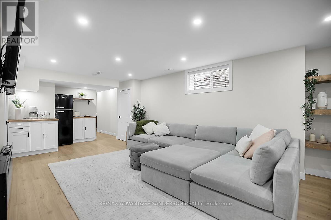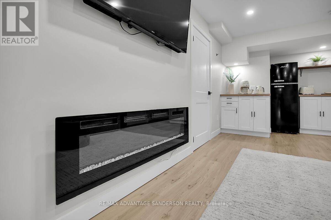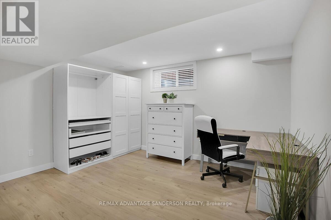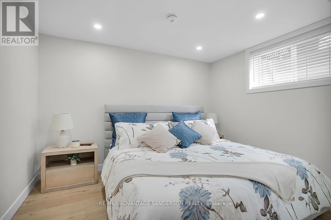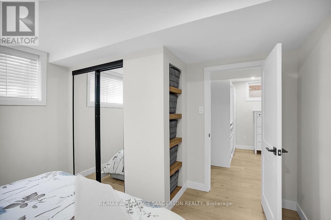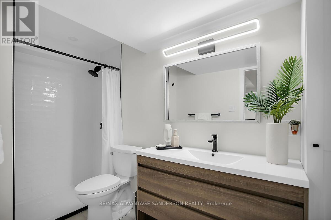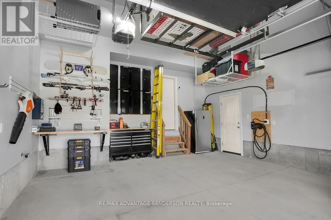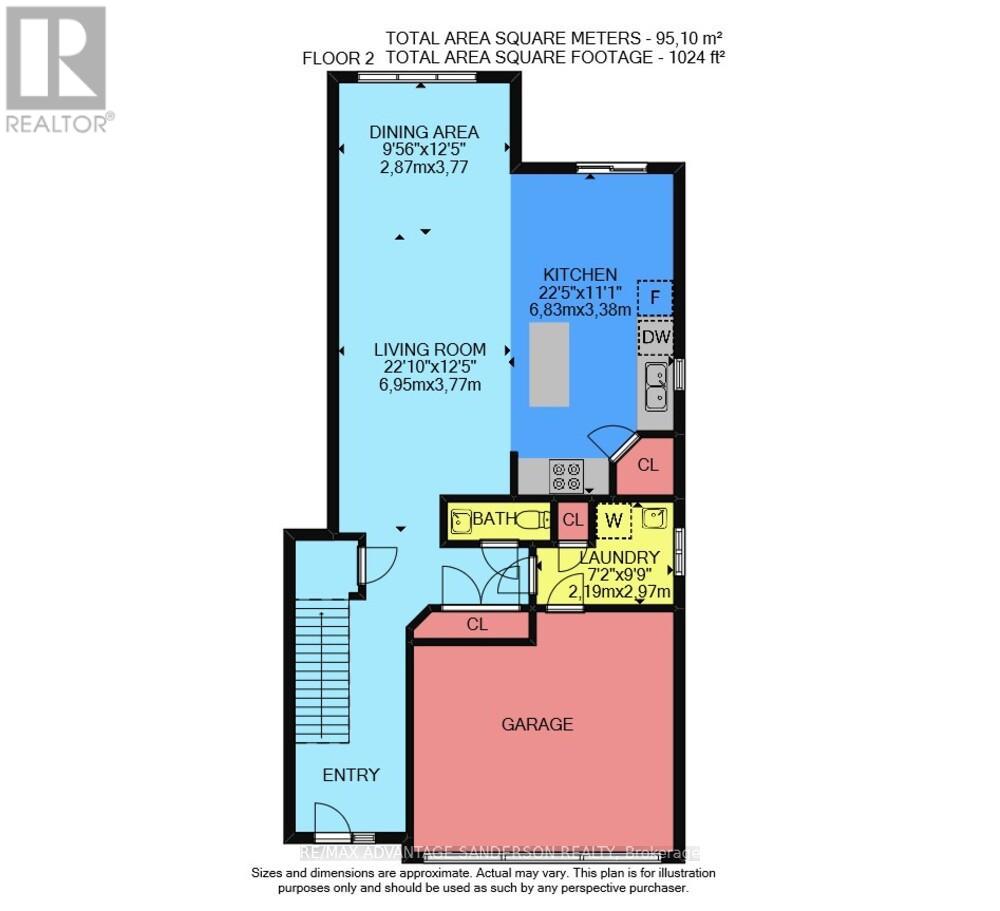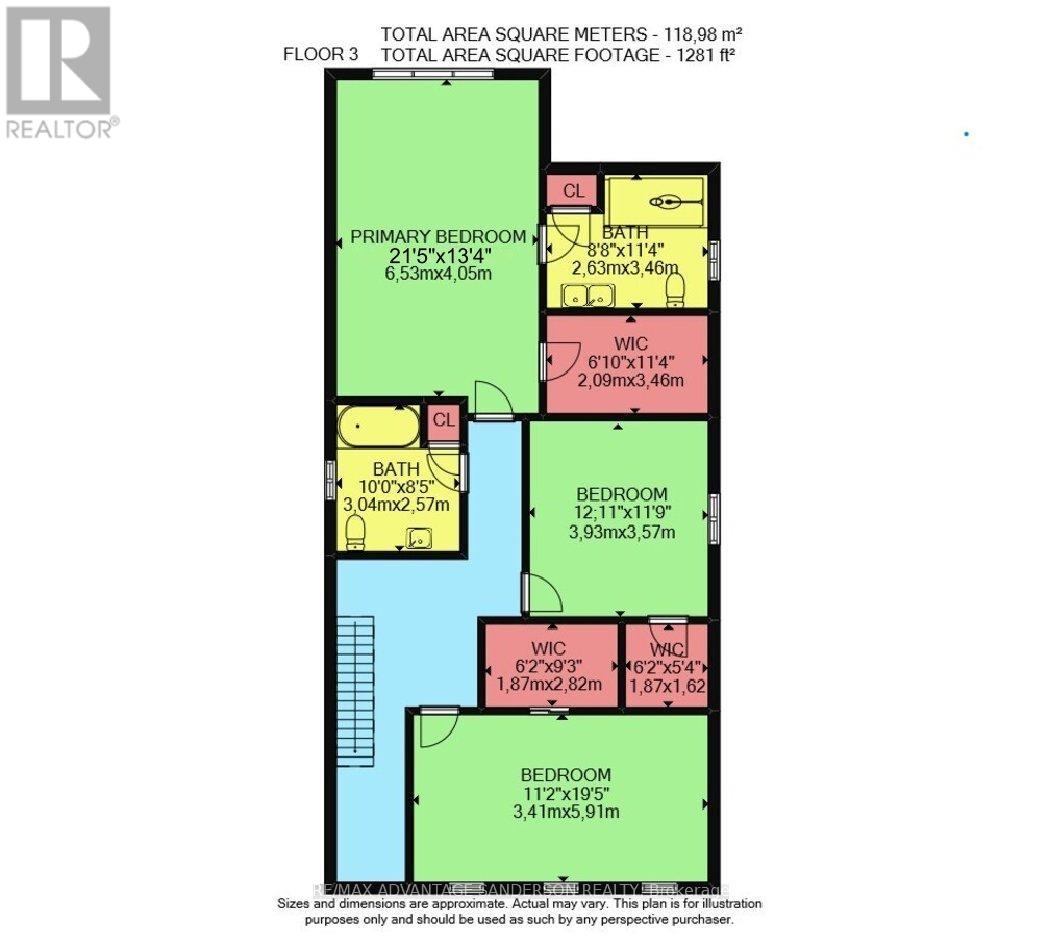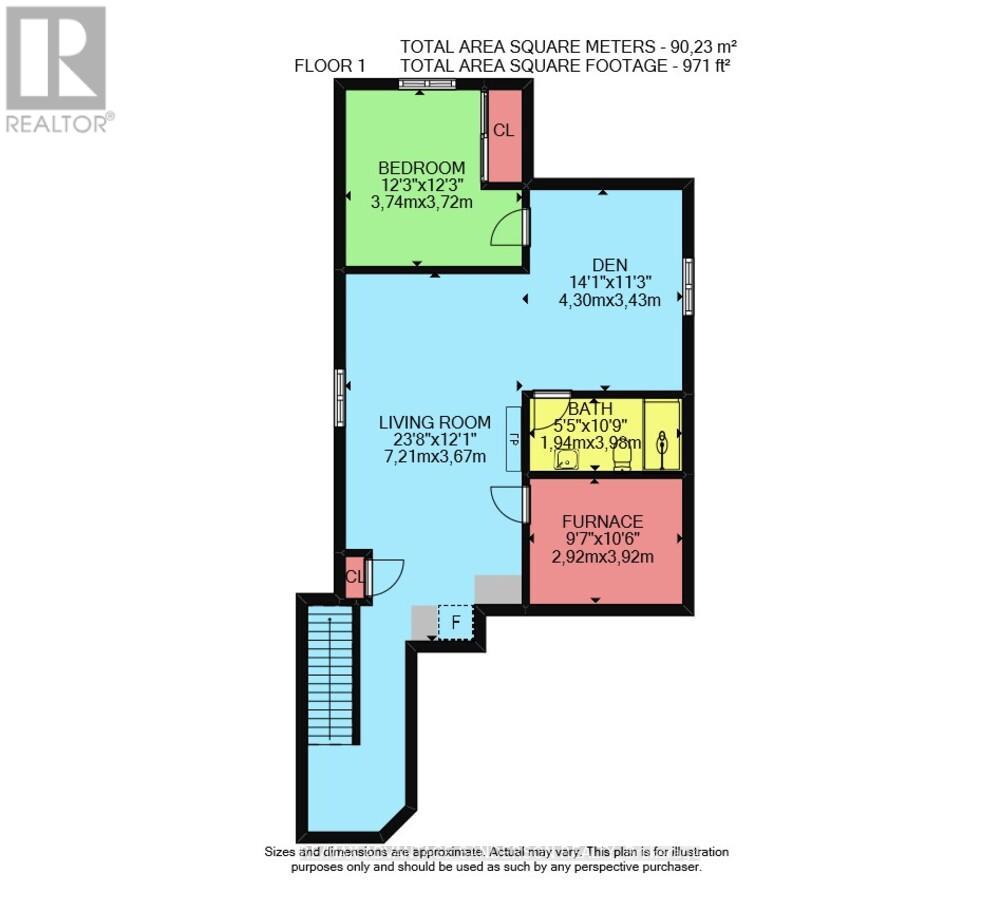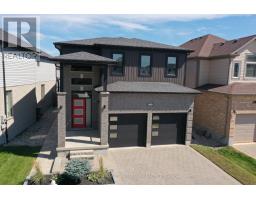4 Bedroom
4 Bathroom
2,000 - 2,500 ft2
Fireplace
Inground Pool
Central Air Conditioning, Air Exchanger
Forced Air
Landscaped
$899,900
Exceptional 3+1 bedroom, 3.5 bathroom family home set on a premium extra-deep lot. Enjoy your own backyard retreat featuring a low-maintenance 12 x 24 heated saltwater fiberglass pool, stamped concrete patio, and charming pergola. The open-concept main floor boasts a gourmet kitchen with granite island overlooking the family room with cozy gas fireplace. Upstairs, you'll find generous bedrooms each with walk-in closets including a spacious primary suite with a stunning ensuite. The fully finished lower level offers an additional bedroom, bathroom, and family room with an electric fireplace. Thoughtful upgrades and custom details are found throughout, including a double garage with built-in shelving, cabinets, and a foldable workbench and even a level 2 EV charger! A truly immaculate home offering outstanding value for your family! (id:47351)
Property Details
|
MLS® Number
|
X12385025 |
|
Property Type
|
Single Family |
|
Community Name
|
South W |
|
Equipment Type
|
Water Heater |
|
Features
|
Irregular Lot Size, Flat Site, Sump Pump |
|
Parking Space Total
|
4 |
|
Pool Features
|
Salt Water Pool |
|
Pool Type
|
Inground Pool |
|
Rental Equipment Type
|
Water Heater |
|
Structure
|
Porch, Patio(s), Shed |
Building
|
Bathroom Total
|
4 |
|
Bedrooms Above Ground
|
3 |
|
Bedrooms Below Ground
|
1 |
|
Bedrooms Total
|
4 |
|
Age
|
6 To 15 Years |
|
Amenities
|
Fireplace(s) |
|
Appliances
|
Garage Door Opener Remote(s), Dishwasher, Dryer, Stove, Washer, Refrigerator |
|
Basement Development
|
Finished |
|
Basement Type
|
Full (finished) |
|
Construction Style Attachment
|
Detached |
|
Cooling Type
|
Central Air Conditioning, Air Exchanger |
|
Exterior Finish
|
Brick, Vinyl Siding |
|
Fireplace Present
|
Yes |
|
Fireplace Total
|
2 |
|
Foundation Type
|
Concrete |
|
Half Bath Total
|
1 |
|
Heating Fuel
|
Natural Gas |
|
Heating Type
|
Forced Air |
|
Stories Total
|
2 |
|
Size Interior
|
2,000 - 2,500 Ft2 |
|
Type
|
House |
|
Utility Water
|
Municipal Water |
Parking
|
Attached Garage
|
|
|
Garage
|
|
|
Inside Entry
|
|
Land
|
Acreage
|
No |
|
Fence Type
|
Fenced Yard |
|
Landscape Features
|
Landscaped |
|
Sewer
|
Sanitary Sewer |
|
Size Depth
|
138 Ft |
|
Size Frontage
|
39 Ft ,10 In |
|
Size Irregular
|
39.9 X 138 Ft |
|
Size Total Text
|
39.9 X 138 Ft|under 1/2 Acre |
|
Zoning Description
|
R1-3(7) |
Rooms
| Level |
Type |
Length |
Width |
Dimensions |
|
Second Level |
Primary Bedroom |
6.53 m |
4.05 m |
6.53 m x 4.05 m |
|
Second Level |
Bedroom |
3.93 m |
3.57 m |
3.93 m x 3.57 m |
|
Second Level |
Bedroom |
3.41 m |
5.91 m |
3.41 m x 5.91 m |
|
Lower Level |
Living Room |
7.21 m |
3.67 m |
7.21 m x 3.67 m |
|
Lower Level |
Den |
4.3 m |
3.43 m |
4.3 m x 3.43 m |
|
Lower Level |
Bedroom |
3.74 m |
3.72 m |
3.74 m x 3.72 m |
|
Main Level |
Living Room |
6.95 m |
3.77 m |
6.95 m x 3.77 m |
|
Main Level |
Dining Room |
2.87 m |
3.77 m |
2.87 m x 3.77 m |
|
Main Level |
Kitchen |
6.83 m |
3.38 m |
6.83 m x 3.38 m |
|
Main Level |
Laundry Room |
2.19 m |
2.97 m |
2.19 m x 2.97 m |
https://www.realtor.ca/real-estate/28822292/3450-paulpeel-avenue-london-south-south-w-south-w

