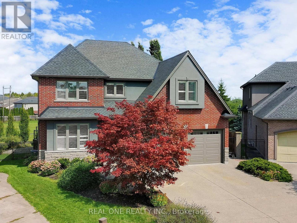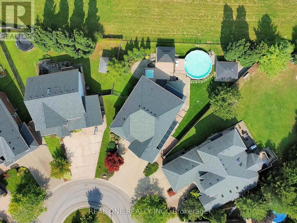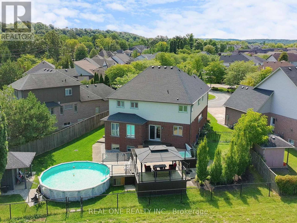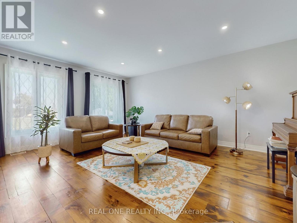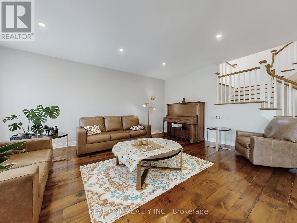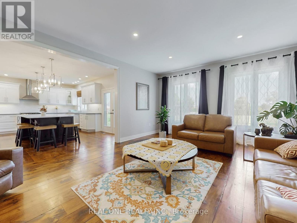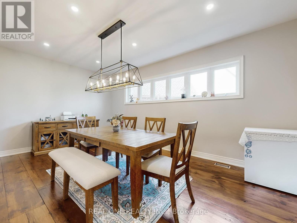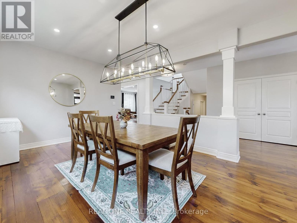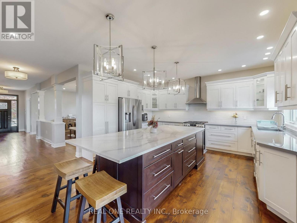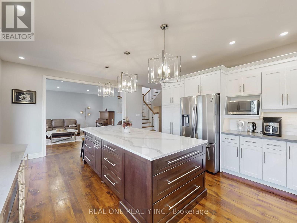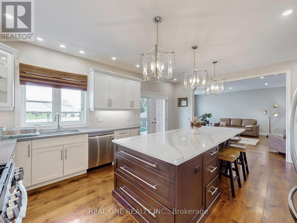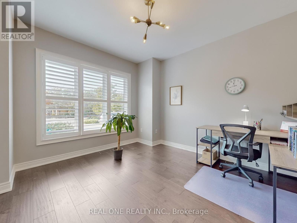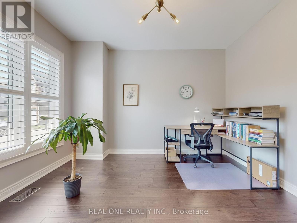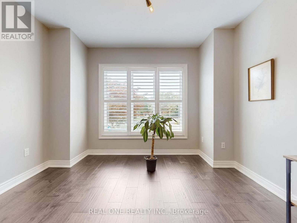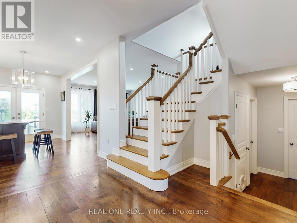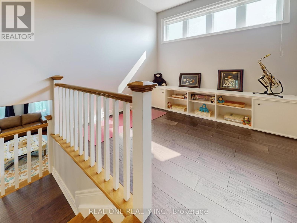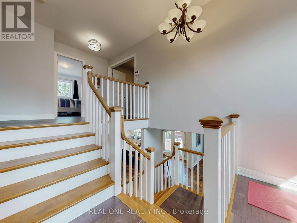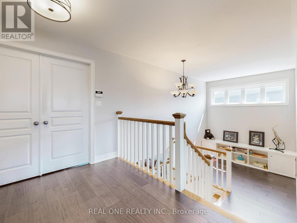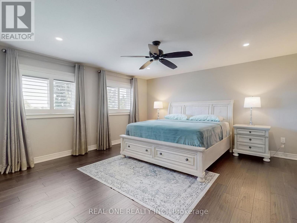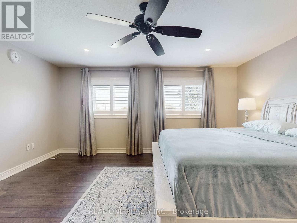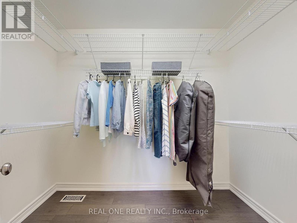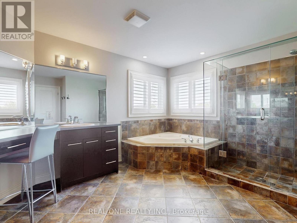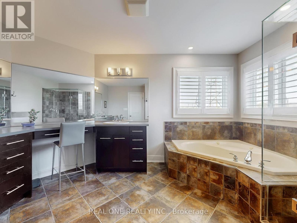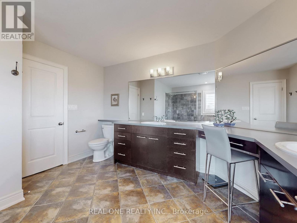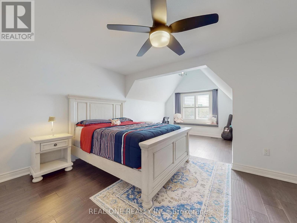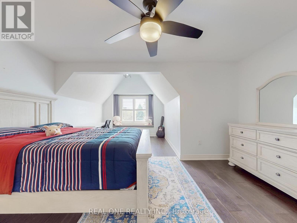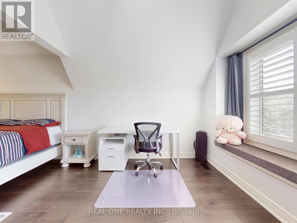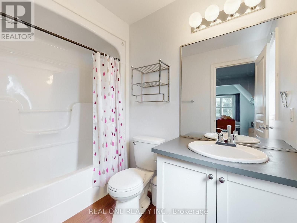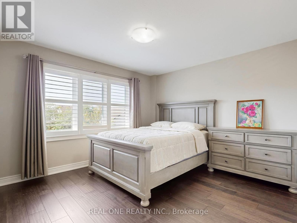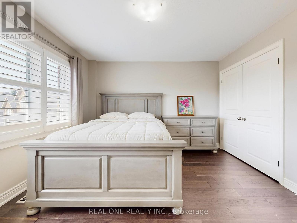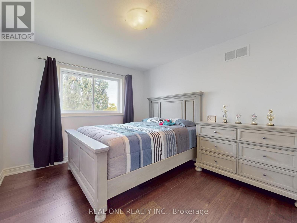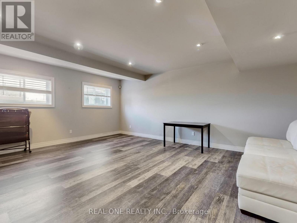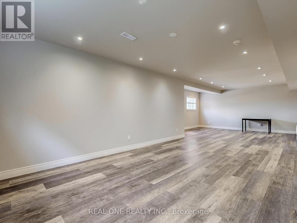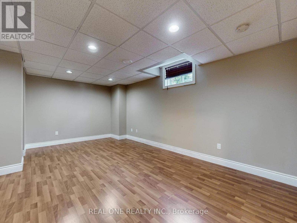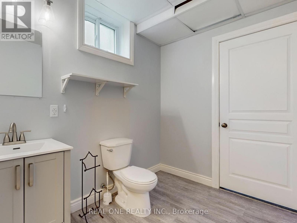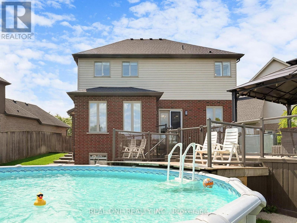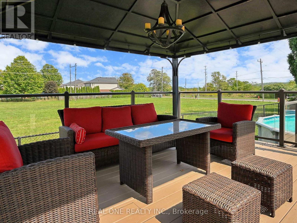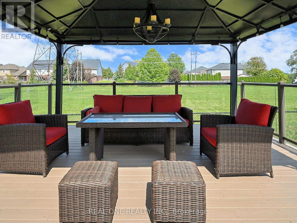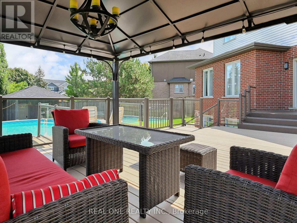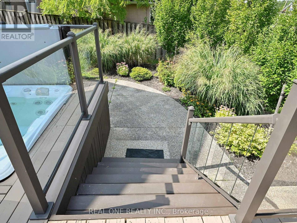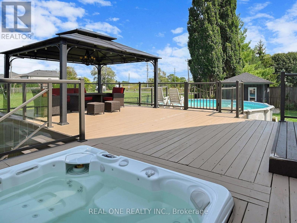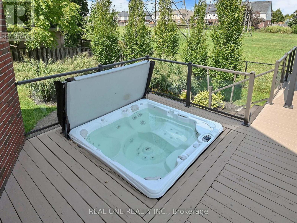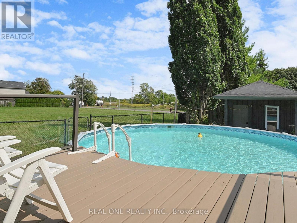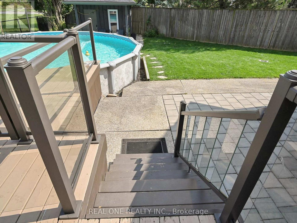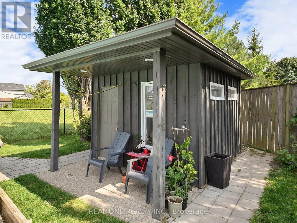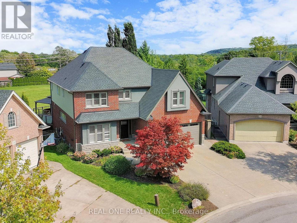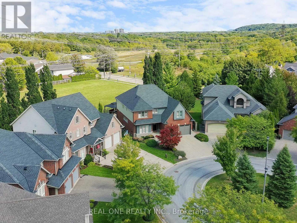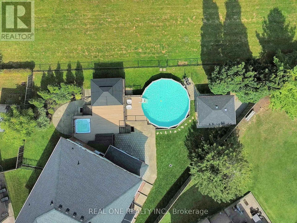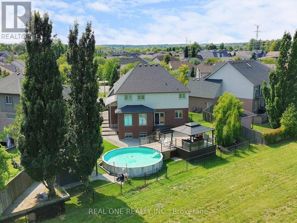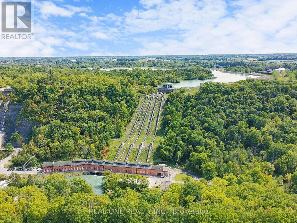5 Bedroom
5 Bathroom
3,000 - 3,500 ft2
Fireplace
Above Ground Pool
Central Air Conditioning
Forced Air
$1,198,000
Welcome to this upgraded 4+1 Bedr 5 Bath stunning home with over 3000 sq. ft, perfectly positioned on a oversized pie shape lot backing onto green space, walkout to backyard with large Deck/Gazebo/Saltwater Hottub/Solar heated Pool/Pro Landscaped area ,fully fenced & gate to open greenspace. Inside, the home boasts a bright and spacious layout with newly finish antique farmhouse pine planks on main flr & newer floor on upper & lower levels. Newer modern kitchen is a chefs delight, showcasing stainless steel appliances, stunning massive countertops/ Centre Island, Private main flr Den,Oversized sep. Dining Rm with pot lights & gorgeous chandelier, Playrm on the split 2nd flr, Double door entry to large Master with 5pc Ensuite. Bsmt features a sep. entrance, an oversized bedroom and bathroom, making it ideal for a private suite with extra income potential. This meticulously maintained home is truly move-in ready. Conveniently located close to schools, parks, shopping, and 2km to Block U . (id:47351)
Property Details
|
MLS® Number
|
X12396151 |
|
Property Type
|
Single Family |
|
Community Name
|
462 - Rykert/Vansickle |
|
Amenities Near By
|
Golf Nearby, Park, Place Of Worship, Public Transit, Schools |
|
Features
|
Cul-de-sac, Sump Pump |
|
Parking Space Total
|
6 |
|
Pool Type
|
Above Ground Pool |
|
Structure
|
Shed |
Building
|
Bathroom Total
|
5 |
|
Bedrooms Above Ground
|
4 |
|
Bedrooms Below Ground
|
1 |
|
Bedrooms Total
|
5 |
|
Age
|
16 To 30 Years |
|
Appliances
|
Garage Door Opener Remote(s), Central Vacuum, Dishwasher, Dryer, Garage Door Opener, Hood Fan, Stove, Water Heater - Tankless, Washer, Window Coverings, Refrigerator |
|
Basement Features
|
Separate Entrance, Walk-up |
|
Basement Type
|
N/a, N/a |
|
Construction Style Attachment
|
Detached |
|
Cooling Type
|
Central Air Conditioning |
|
Exterior Finish
|
Stone, Brick |
|
Fireplace Present
|
Yes |
|
Flooring Type
|
Hardwood, Laminate |
|
Foundation Type
|
Concrete |
|
Half Bath Total
|
1 |
|
Heating Fuel
|
Natural Gas |
|
Heating Type
|
Forced Air |
|
Stories Total
|
2 |
|
Size Interior
|
3,000 - 3,500 Ft2 |
|
Type
|
House |
|
Utility Water
|
Municipal Water |
Parking
Land
|
Acreage
|
No |
|
Land Amenities
|
Golf Nearby, Park, Place Of Worship, Public Transit, Schools |
|
Sewer
|
Sanitary Sewer |
|
Size Depth
|
162 Ft ,2 In |
|
Size Frontage
|
34 Ft ,7 In |
|
Size Irregular
|
34.6 X 162.2 Ft |
|
Size Total Text
|
34.6 X 162.2 Ft |
Rooms
| Level |
Type |
Length |
Width |
Dimensions |
|
Second Level |
Primary Bedroom |
7.11 m |
4.7 m |
7.11 m x 4.7 m |
|
Second Level |
Bedroom 2 |
3.76 m |
3.18 m |
3.76 m x 3.18 m |
|
Second Level |
Bedroom 3 |
3.76 m |
3.66 m |
3.76 m x 3.66 m |
|
Second Level |
Bedroom 4 |
6.15 m |
4.57 m |
6.15 m x 4.57 m |
|
Basement |
Recreational, Games Room |
10.49 m |
5.99 m |
10.49 m x 5.99 m |
|
Basement |
Bedroom |
6.96 m |
4.22 m |
6.96 m x 4.22 m |
|
Main Level |
Foyer |
7.85 m |
2.69 m |
7.85 m x 2.69 m |
|
Main Level |
Living Room |
6.07 m |
4.78 m |
6.07 m x 4.78 m |
|
Main Level |
Kitchen |
5.79 m |
4.6 m |
5.79 m x 4.6 m |
|
Main Level |
Dining Room |
5.69 m |
3.63 m |
5.69 m x 3.63 m |
|
Main Level |
Office |
3.76 m |
3.66 m |
3.76 m x 3.66 m |
|
Main Level |
Laundry Room |
2.74 m |
2.69 m |
2.74 m x 2.69 m |
https://www.realtor.ca/real-estate/28846851/26-matthews-court-st-catharines-rykertvansickle-462-rykertvansickle
