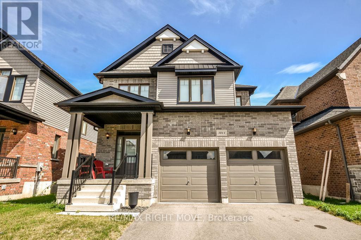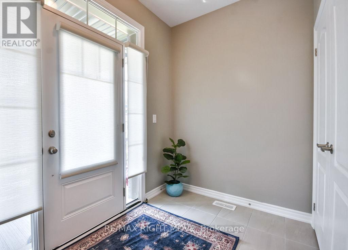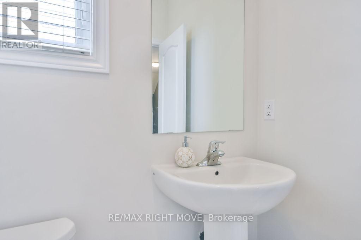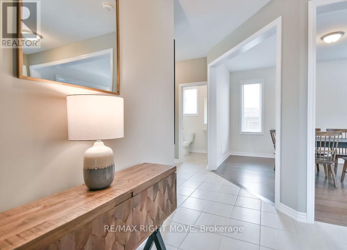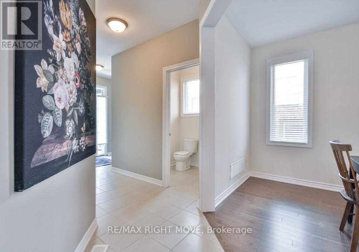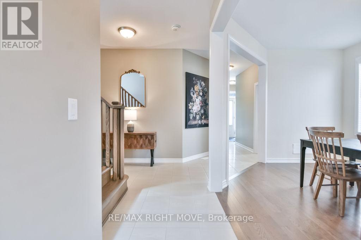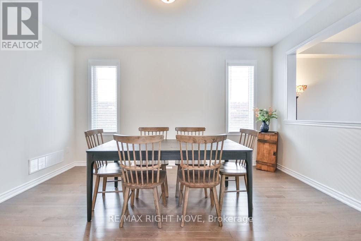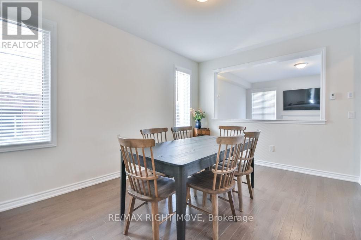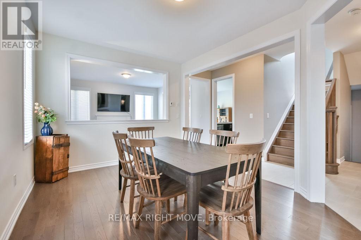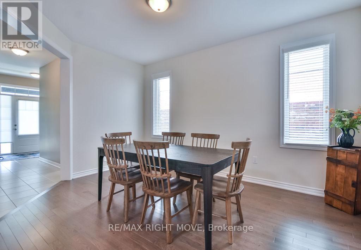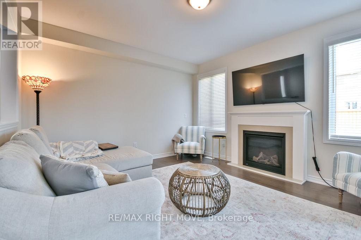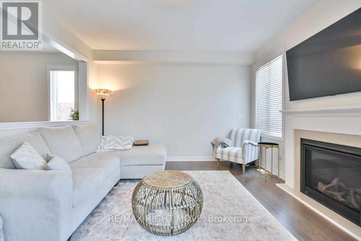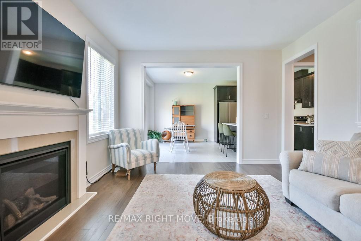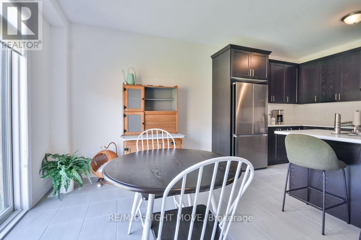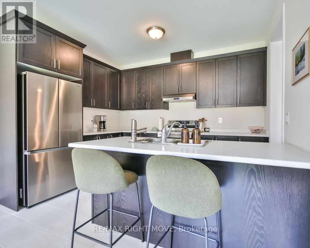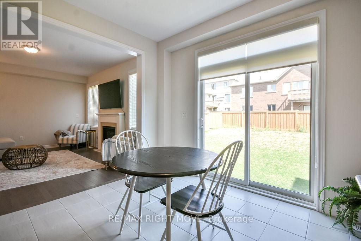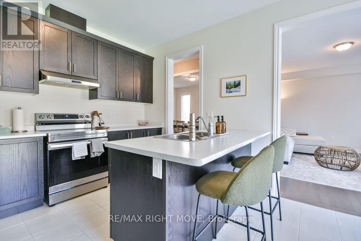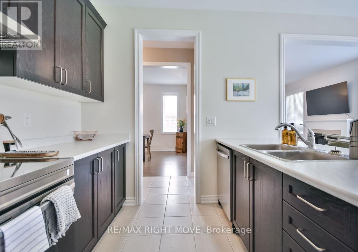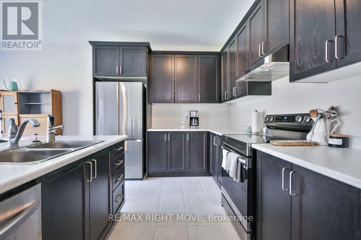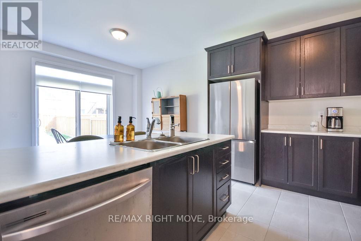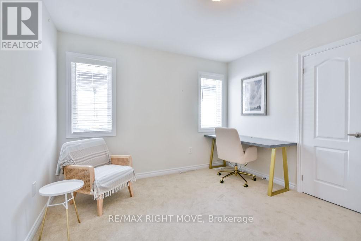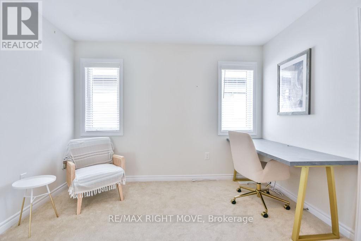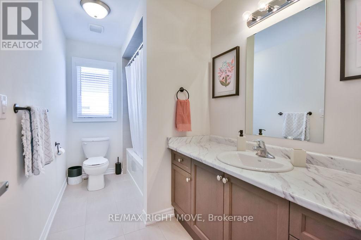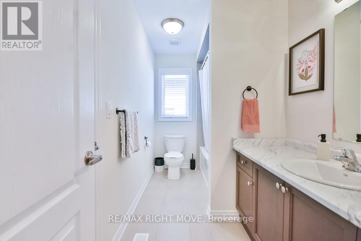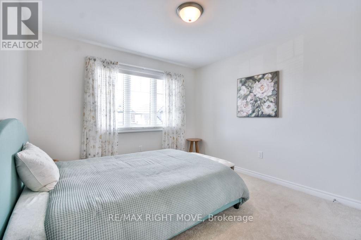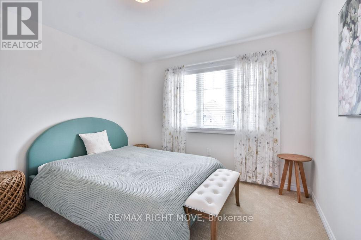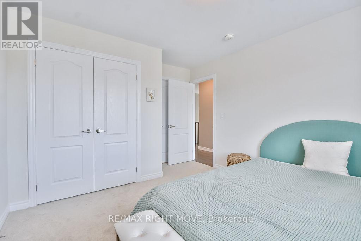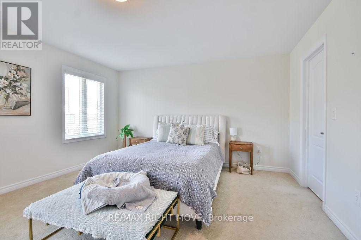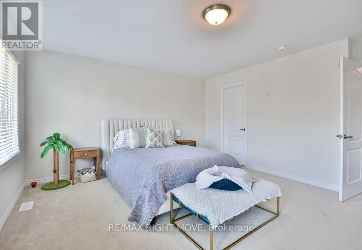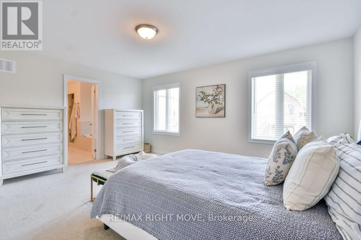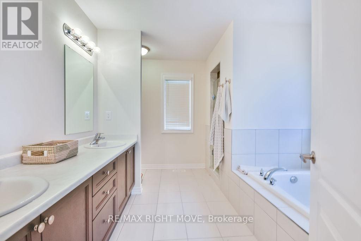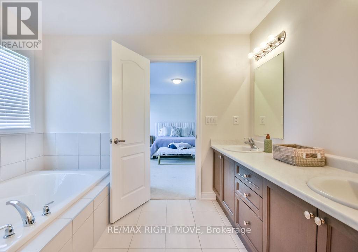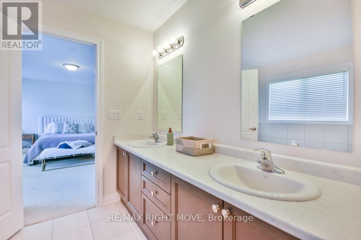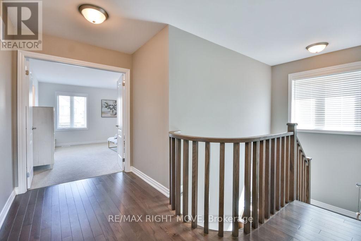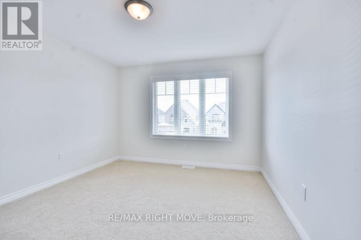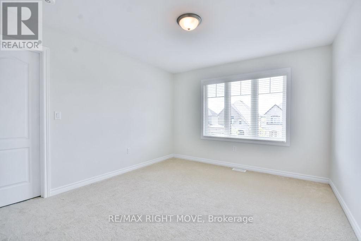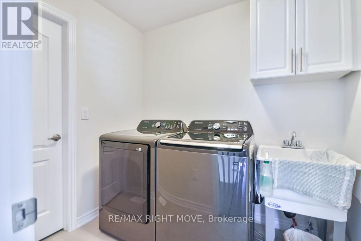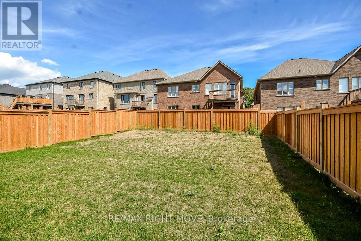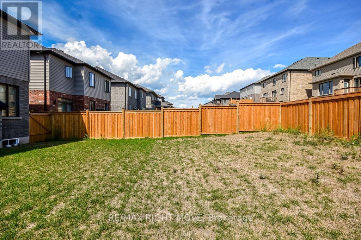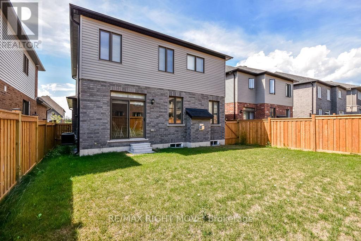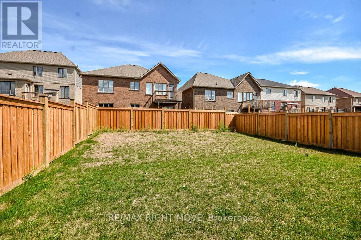4 Bedroom
3 Bathroom
2,000 - 2,500 ft2
Fireplace
Central Air Conditioning
Forced Air
$3,600 Monthly
Stunning two-year-old home for rent in the desirable area of Westridge in Orillia! This spacious 2,400 sq. ft. two-storey offers 4 bedrooms, 2.5 bathrooms, and a thoughtful layout perfect for family living. The main floor boasts hardwood and ceramic tile throughout, with an open-concept kitchen and living room that walk out to a fully fenced backyard ideal for kids and outdoor entertaining. Upstairs, you will find cozy carpet, a convenient second-floor laundry, and 4 generous bedrooms with ample closet space. Additional features include inside access to the double-car garage and a prime location close to Hwy 11, Lakehead University, shopping, and parks. (id:47351)
Property Details
|
MLS® Number
|
S12396244 |
|
Property Type
|
Single Family |
|
Community Name
|
Orillia |
|
Amenities Near By
|
Hospital, Park, Public Transit |
|
Community Features
|
Community Centre, School Bus |
|
Equipment Type
|
Water Heater |
|
Parking Space Total
|
6 |
|
Rental Equipment Type
|
Water Heater |
Building
|
Bathroom Total
|
3 |
|
Bedrooms Above Ground
|
4 |
|
Bedrooms Total
|
4 |
|
Age
|
New Building |
|
Appliances
|
Dishwasher, Dryer, Stove, Washer, Refrigerator |
|
Basement Development
|
Unfinished |
|
Basement Type
|
Full (unfinished) |
|
Construction Style Attachment
|
Detached |
|
Cooling Type
|
Central Air Conditioning |
|
Exterior Finish
|
Brick, Vinyl Siding |
|
Fireplace Present
|
Yes |
|
Flooring Type
|
Ceramic, Hardwood, Carpeted |
|
Foundation Type
|
Concrete |
|
Half Bath Total
|
1 |
|
Heating Fuel
|
Natural Gas |
|
Heating Type
|
Forced Air |
|
Stories Total
|
2 |
|
Size Interior
|
2,000 - 2,500 Ft2 |
|
Type
|
House |
|
Utility Water
|
Municipal Water |
Parking
Land
|
Acreage
|
No |
|
Land Amenities
|
Hospital, Park, Public Transit |
|
Sewer
|
Septic System |
Rooms
| Level |
Type |
Length |
Width |
Dimensions |
|
Second Level |
Bathroom |
3.47 m |
3.06 m |
3.47 m x 3.06 m |
|
Second Level |
Bathroom |
3.47 m |
1.7 m |
3.47 m x 1.7 m |
|
Second Level |
Laundry Room |
2.32 m |
1.82 m |
2.32 m x 1.82 m |
|
Second Level |
Primary Bedroom |
5.04 m |
4.24 m |
5.04 m x 4.24 m |
|
Second Level |
Bedroom 2 |
3.87 m |
3.45 m |
3.87 m x 3.45 m |
|
Second Level |
Bedroom 3 |
4.17 m |
3.34 m |
4.17 m x 3.34 m |
|
Second Level |
Bedroom 4 |
3.47 m |
3.34 m |
3.47 m x 3.34 m |
|
Main Level |
Kitchen |
5.79 m |
3.64 m |
5.79 m x 3.64 m |
|
Main Level |
Living Room |
4.59 m |
3.94 m |
4.59 m x 3.94 m |
|
Main Level |
Dining Room |
4.55 m |
3.94 m |
4.55 m x 3.94 m |
|
Main Level |
Bathroom |
1.71 m |
1.55 m |
1.71 m x 1.55 m |
|
Main Level |
Foyer |
3.05 m |
1.87 m |
3.05 m x 1.87 m |
Utilities
|
Cable
|
Installed |
|
Electricity
|
Installed |
|
Sewer
|
Installed |
https://www.realtor.ca/real-estate/28846925/3011-sierra-drive-orillia-orillia
