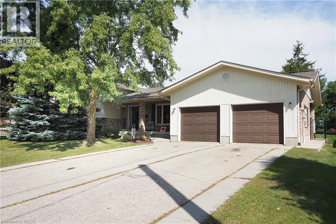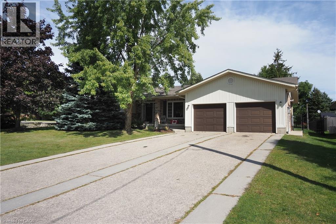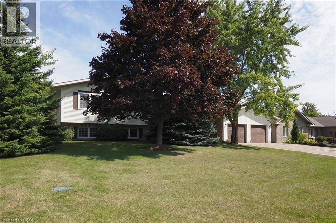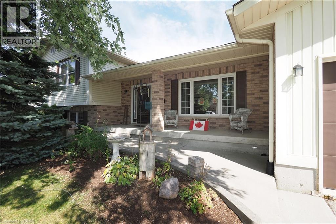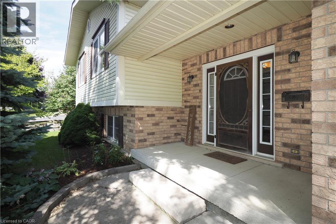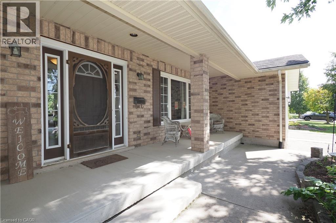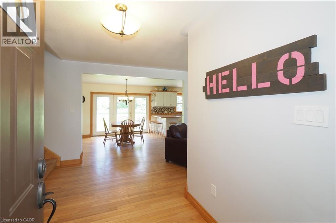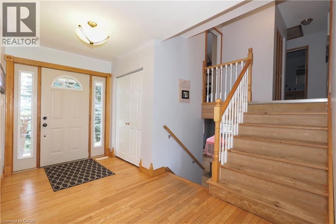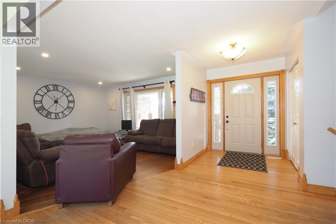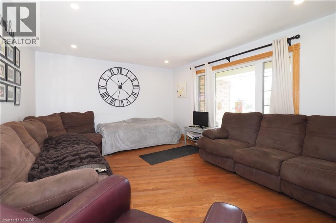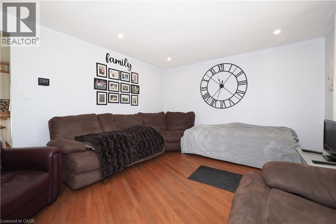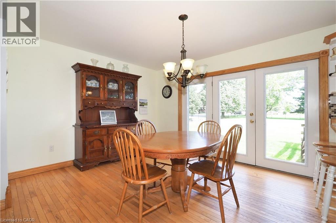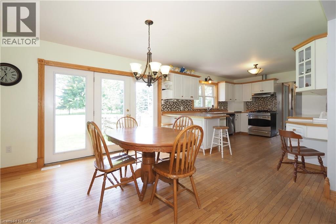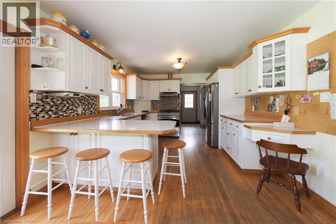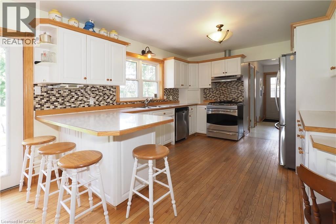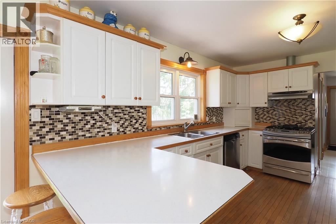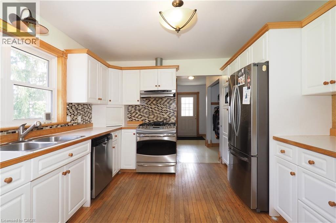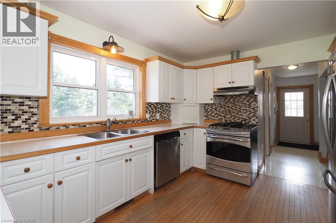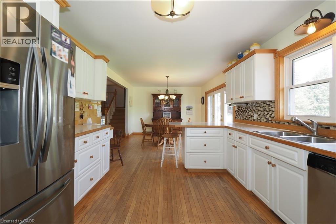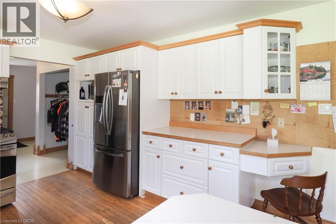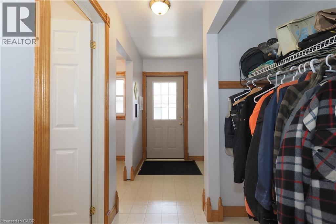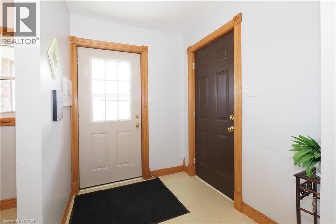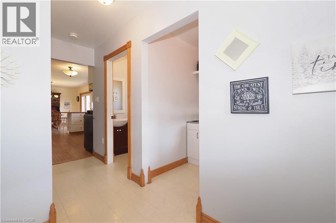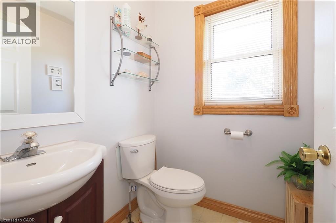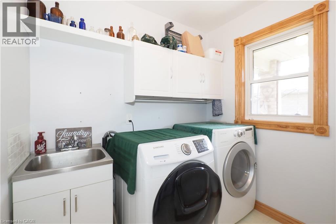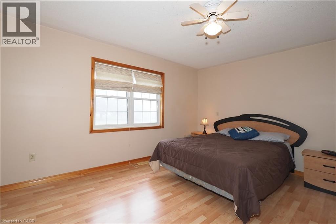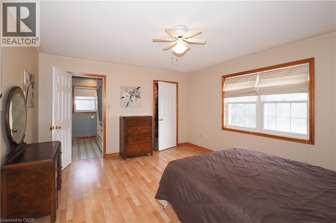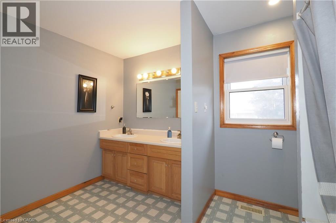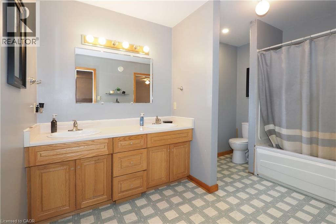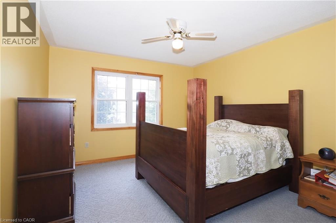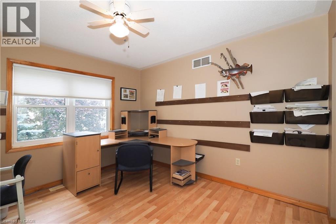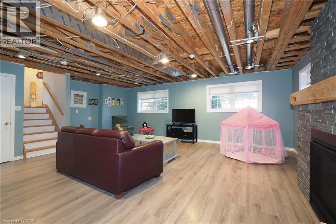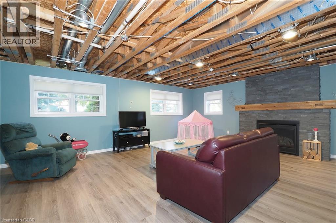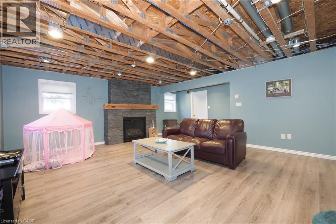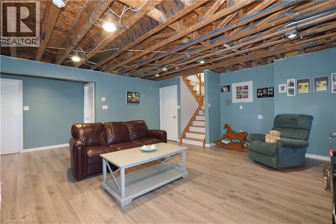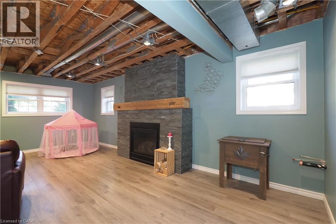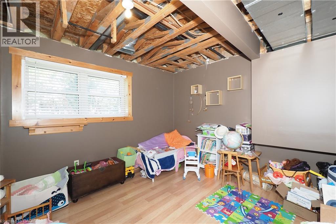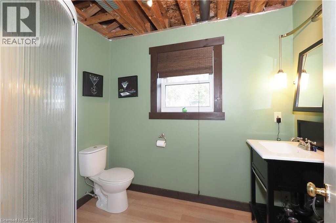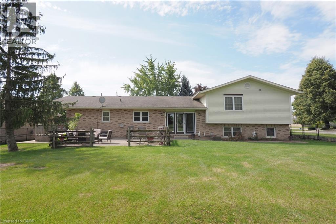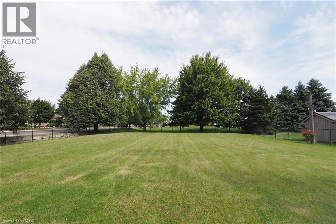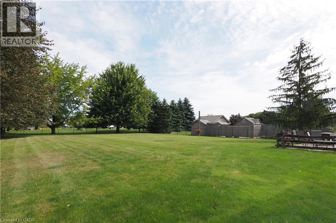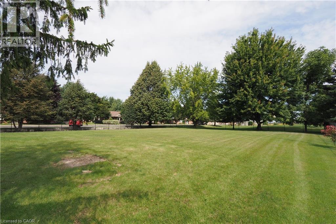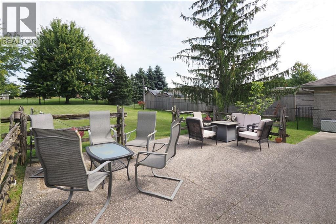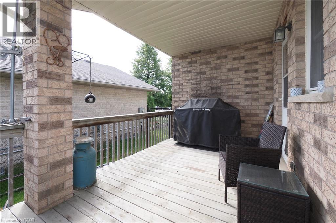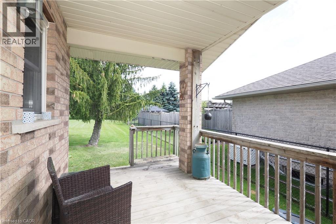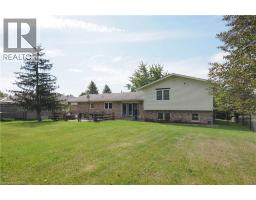4 Bedroom
3 Bathroom
2,313 ft2
Fireplace
Central Air Conditioning
Forced Air
$850,000
Welcome to Linwood with its Waterloo County friendly way of life, and modern amenities you've come to expect. If you enjoy sunny days walk, then this one is a must with the Goderich to Guelph trail out back. This well-built side-spilt offers; main floor laundry with clothes-line close by, open concept kitchen / dining rooms, patio door from the dining room, four bedrooms, ensuite privilege and walk-in-closet master, jet tub to make life a little more relaxing, large rec-room with gas fireplace, three washrooms for a growing family, lots of storage in the basement with a walk-up to the garage, fenced in large yard, two car garage and four car driveway, and so much more. Don't miss this chance to make this your family's home! (id:47351)
Property Details
|
MLS® Number
|
40767706 |
|
Property Type
|
Single Family |
|
Amenities Near By
|
Park, Place Of Worship, Playground, Schools |
|
Communication Type
|
High Speed Internet |
|
Community Features
|
Community Centre |
|
Equipment Type
|
Water Heater |
|
Features
|
Paved Driveway, Sump Pump, Automatic Garage Door Opener |
|
Parking Space Total
|
6 |
|
Rental Equipment Type
|
Water Heater |
|
Structure
|
Porch |
Building
|
Bathroom Total
|
3 |
|
Bedrooms Above Ground
|
3 |
|
Bedrooms Below Ground
|
1 |
|
Bedrooms Total
|
4 |
|
Appliances
|
Central Vacuum, Dishwasher, Dryer, Microwave, Refrigerator, Satellite Dish, Water Meter, Washer, Gas Stove(s), Hood Fan, Window Coverings, Garage Door Opener |
|
Basement Development
|
Partially Finished |
|
Basement Type
|
Full (partially Finished) |
|
Constructed Date
|
1997 |
|
Construction Material
|
Wood Frame |
|
Construction Style Attachment
|
Detached |
|
Cooling Type
|
Central Air Conditioning |
|
Exterior Finish
|
Brick, Concrete, Vinyl Siding, Wood, Shingles |
|
Fire Protection
|
Smoke Detectors |
|
Fireplace Present
|
Yes |
|
Fireplace Total
|
1 |
|
Fireplace Type
|
Insert |
|
Fixture
|
Ceiling Fans |
|
Foundation Type
|
Poured Concrete |
|
Half Bath Total
|
1 |
|
Heating Fuel
|
Natural Gas |
|
Heating Type
|
Forced Air |
|
Size Interior
|
2,313 Ft2 |
|
Type
|
House |
|
Utility Water
|
Municipal Water |
Parking
Land
|
Access Type
|
Highway Access |
|
Acreage
|
No |
|
Land Amenities
|
Park, Place Of Worship, Playground, Schools |
|
Sewer
|
Septic System |
|
Size Depth
|
200 Ft |
|
Size Frontage
|
92 Ft |
|
Size Total Text
|
Under 1/2 Acre |
|
Zoning Description
|
Z2 |
Rooms
| Level |
Type |
Length |
Width |
Dimensions |
|
Second Level |
Other |
|
|
7'11'' x 5'6'' |
|
Second Level |
Primary Bedroom |
|
|
14'6'' x 12'9'' |
|
Second Level |
Bedroom |
|
|
11'2'' x 12'0'' |
|
Second Level |
Bedroom |
|
|
11'2'' x 13'8'' |
|
Second Level |
5pc Bathroom |
|
|
7'11'' x 11'7'' |
|
Basement |
Utility Room |
|
|
39'0'' x 11'0'' |
|
Basement |
Storage |
|
|
26'11'' x 12'7'' |
|
Basement |
Cold Room |
|
|
23'10'' x 3'9'' |
|
Lower Level |
Recreation Room |
|
|
22'3'' x 21'6'' |
|
Lower Level |
Bedroom |
|
|
10'6'' x 10'6'' |
|
Lower Level |
3pc Bathroom |
|
|
7'11'' x 6'5'' |
|
Main Level |
Living Room |
|
|
15'0'' x 12'6'' |
|
Main Level |
Laundry Room |
|
|
7'2'' x 5'1'' |
|
Main Level |
Kitchen |
|
|
13'8'' x 11'1'' |
|
Main Level |
Foyer |
|
|
11'1'' x 12'6'' |
|
Main Level |
Dining Room |
|
|
12'3'' x 11'1'' |
|
Main Level |
2pc Bathroom |
|
|
5'0'' x 5'1'' |
Utilities
|
Cable
|
Available |
|
Electricity
|
Available |
|
Natural Gas
|
Available |
|
Telephone
|
Available |
https://www.realtor.ca/real-estate/28847418/1088-isabella-street-linwood
