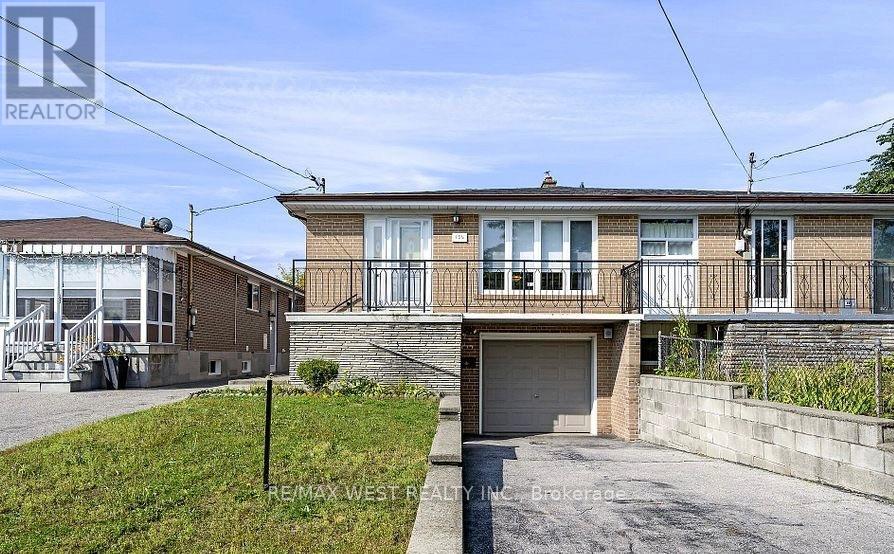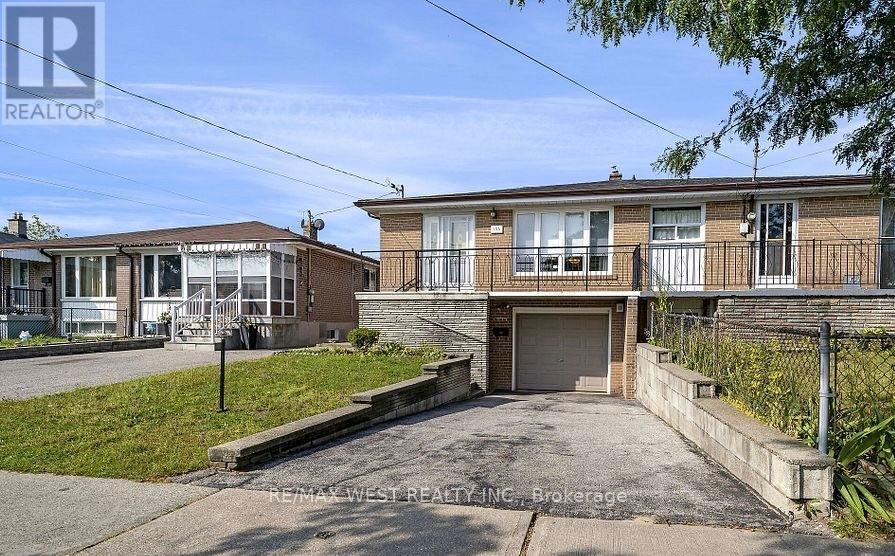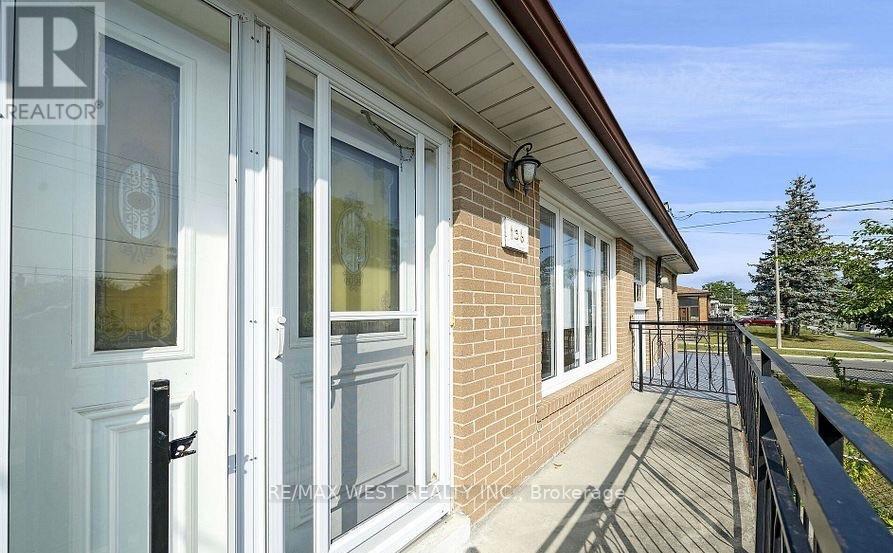3 Bedroom
1 Bathroom
700 - 1,100 ft2
Raised Bungalow
Central Air Conditioning
Forced Air
$2,900 Monthly
Spacious Well Maintained 3 Bedrooms Raised Bungalow Ready to Make in A Desirable Humber Summit Location Separate Large Driveway Non-Shared Parking Spaces., Close to Public Transportation, Schools, Shopping. (id:47351)
Property Details
|
MLS® Number
|
W12396523 |
|
Property Type
|
Single Family |
|
Community Name
|
Humber Summit |
|
Parking Space Total
|
1 |
Building
|
Bathroom Total
|
1 |
|
Bedrooms Above Ground
|
3 |
|
Bedrooms Total
|
3 |
|
Appliances
|
Stove, Window Coverings, Refrigerator |
|
Architectural Style
|
Raised Bungalow |
|
Basement Development
|
Finished |
|
Basement Type
|
N/a (finished) |
|
Construction Style Attachment
|
Semi-detached |
|
Cooling Type
|
Central Air Conditioning |
|
Exterior Finish
|
Brick |
|
Flooring Type
|
Hardwood, Ceramic |
|
Foundation Type
|
Concrete |
|
Heating Fuel
|
Natural Gas |
|
Heating Type
|
Forced Air |
|
Stories Total
|
1 |
|
Size Interior
|
700 - 1,100 Ft2 |
|
Type
|
House |
|
Utility Water
|
Municipal Water |
Parking
Land
|
Acreage
|
No |
|
Sewer
|
Sanitary Sewer |
Rooms
| Level |
Type |
Length |
Width |
Dimensions |
|
Ground Level |
Living Room |
4.27 m |
3.66 m |
4.27 m x 3.66 m |
|
Ground Level |
Dining Room |
3.14 m |
2.93 m |
3.14 m x 2.93 m |
|
Ground Level |
Kitchen |
4.57 m |
3.05 m |
4.57 m x 3.05 m |
|
Ground Level |
Primary Bedroom |
4.21 m |
3.14 m |
4.21 m x 3.14 m |
|
Ground Level |
Bedroom 2 |
3.72 m |
3.05 m |
3.72 m x 3.05 m |
|
Ground Level |
Bedroom 3 |
3.05 m |
2.71 m |
3.05 m x 2.71 m |
https://www.realtor.ca/real-estate/28847661/136-duncanwoods-drive-toronto-humber-summit-humber-summit






