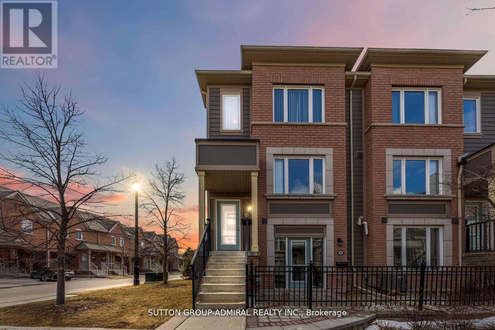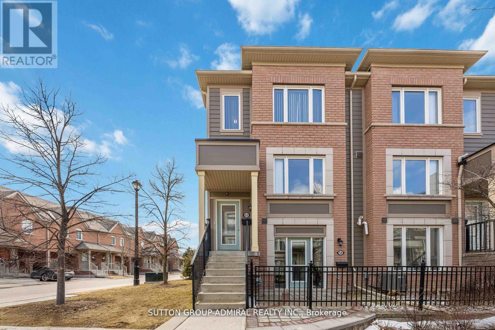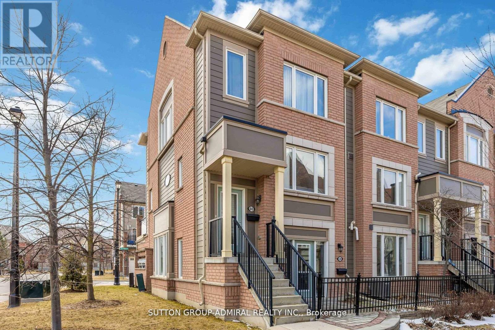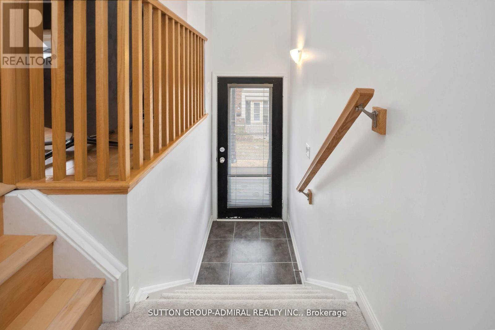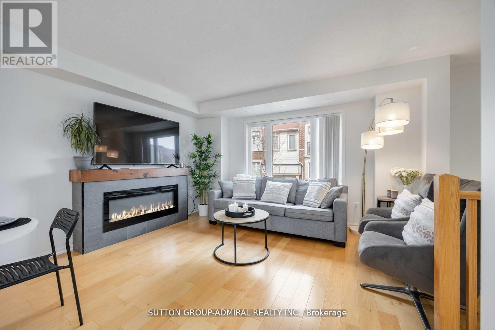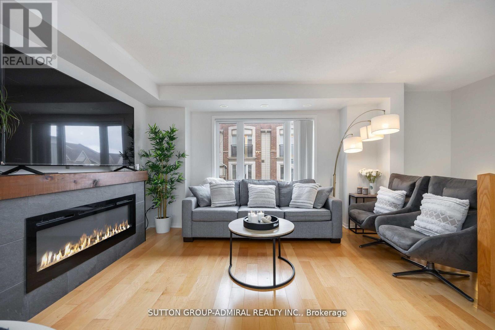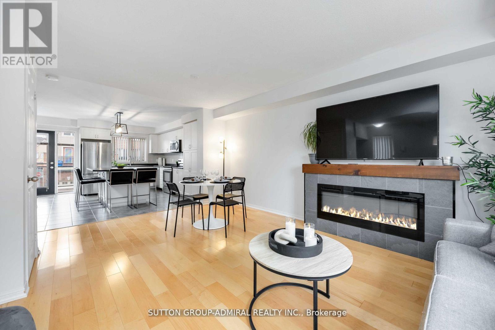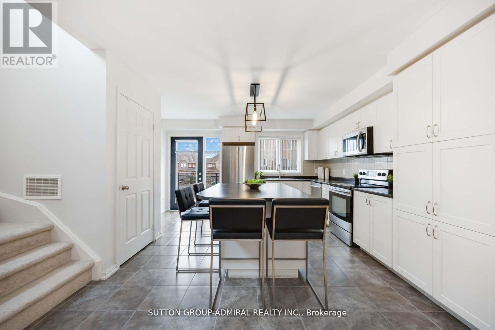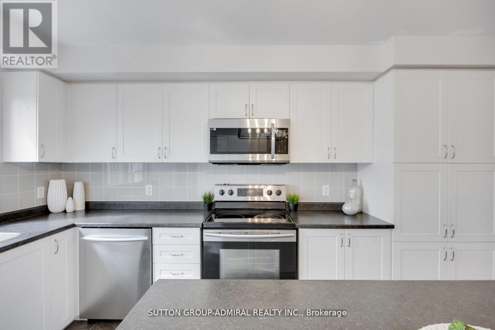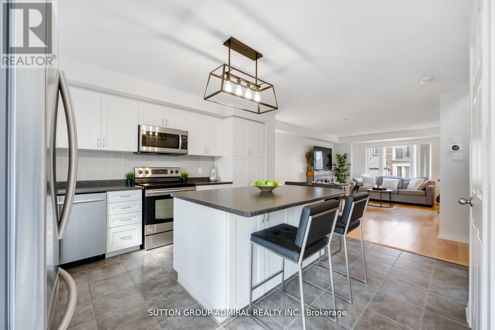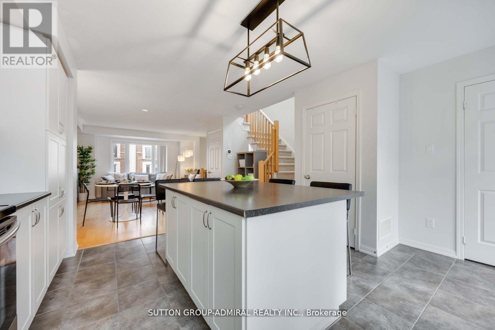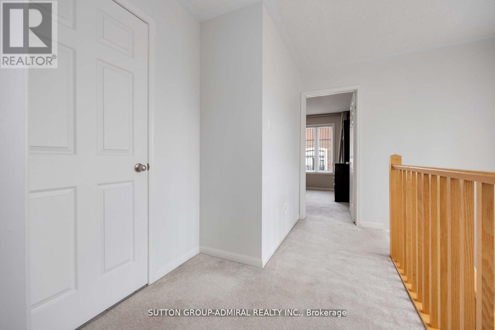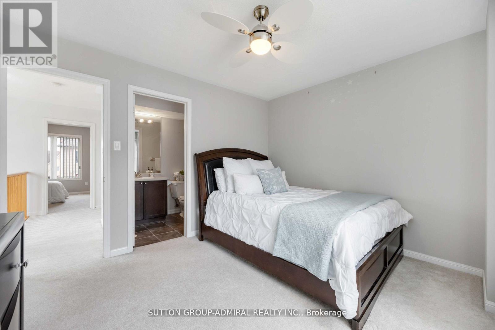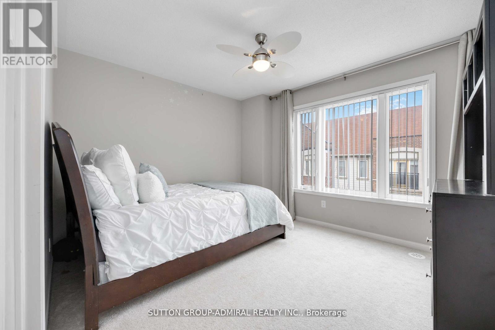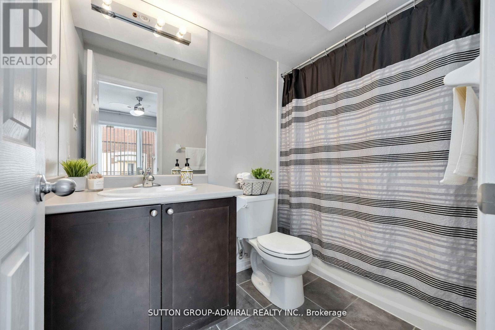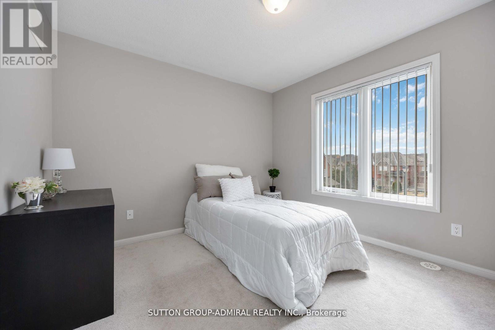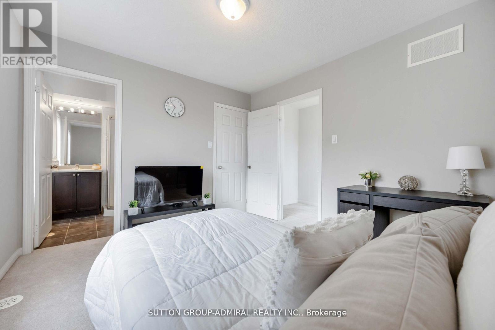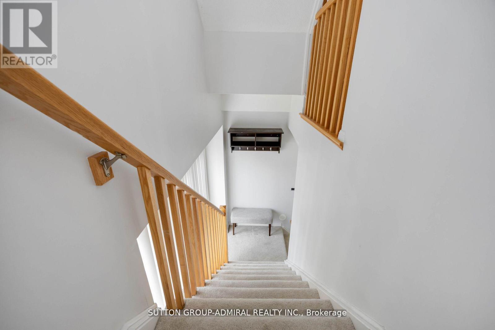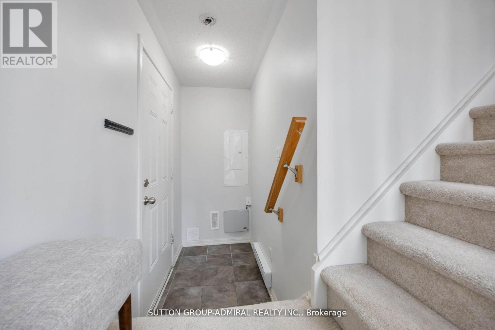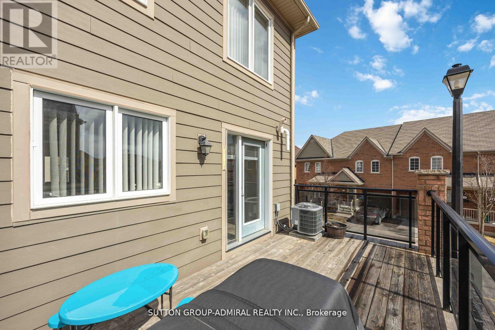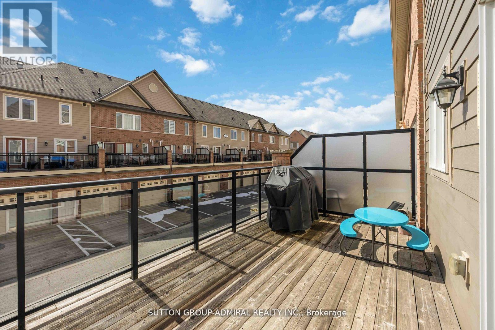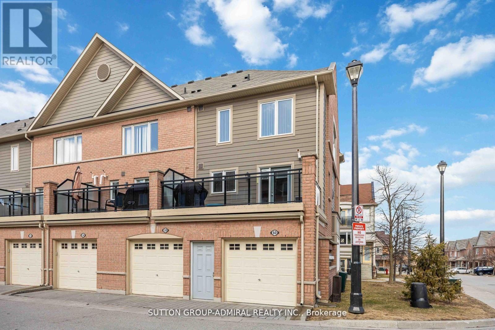60 Harry Penrose Avenue Aurora, Ontario L4G 0S2
$760,000Maintenance, Common Area Maintenance, Water, Parking
$362.95 Monthly
Maintenance, Common Area Maintenance, Water, Parking
$362.95 MonthlyWelcome To This Sun-Drenched, Spacious And Modern End Unit Townhouse. Tucked Away In A Serene And Sought After Enclave In Aurora, This Home Is Ideal For A Seamless Transition Between Indoor And Outdoor Living With A Large South Facing Terrace, Accessible From The Generously Sized Main Floor. The Well Appointed Family Room And Dining Room Over Look The Extensive Kitchen Complete With An Over-Sized Centre Island, Stainless Steel Appliances And An Abundance Of Storage. The Primary Suite And Second Bedroom Boast Large Walk-In Closets And Ensuite Bathrooms. The Laundry Room Is Conveniently Located On the Second Storey. The Parking Is Accessible Via a Private Entrance Into The Residence. This Home Is Ideally Located Within Walking Distance to Amenities,Public Transit, Parks And Trails. (id:47351)
Property Details
| MLS® Number | N12396938 |
| Property Type | Single Family |
| Community Name | Bayview Northeast |
| Amenities Near By | Park, Place Of Worship, Public Transit, Schools |
| Community Features | Pet Restrictions |
| Equipment Type | Air Conditioner, Water Heater, Furnace |
| Parking Space Total | 1 |
| Rental Equipment Type | Air Conditioner, Water Heater, Furnace |
Building
| Bathroom Total | 3 |
| Bedrooms Above Ground | 2 |
| Bedrooms Total | 2 |
| Appliances | Garage Door Opener Remote(s), Water Heater, Blinds, Dryer, Washer |
| Cooling Type | Central Air Conditioning |
| Exterior Finish | Brick Facing |
| Fireplace Present | Yes |
| Flooring Type | Hardwood |
| Half Bath Total | 1 |
| Heating Fuel | Natural Gas |
| Heating Type | Forced Air |
| Stories Total | 2 |
| Size Interior | 1,200 - 1,399 Ft2 |
| Type | Row / Townhouse |
Parking
| Garage |
Land
| Acreage | No |
| Land Amenities | Park, Place Of Worship, Public Transit, Schools |
Rooms
| Level | Type | Length | Width | Dimensions |
|---|---|---|---|---|
| Second Level | Primary Bedroom | 3.2 m | 3.12 m | 3.2 m x 3.12 m |
| Second Level | Bedroom 2 | 3.18 m | 3.4 m | 3.18 m x 3.4 m |
| Main Level | Living Room | 2.69 m | 4.19 m | 2.69 m x 4.19 m |
| Main Level | Dining Room | 2.57 m | 4.14 m | 2.57 m x 4.14 m |
| Main Level | Kitchen | 4.39 m | 4.37 m | 4.39 m x 4.37 m |
https://www.realtor.ca/real-estate/28848305/60-harry-penrose-avenue-aurora-bayview-northeast
