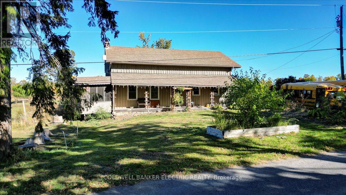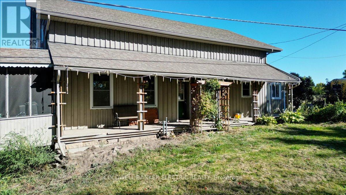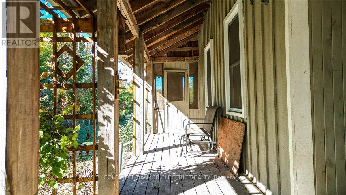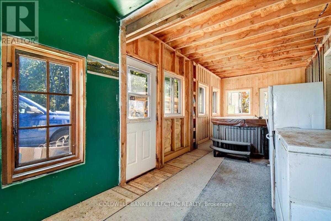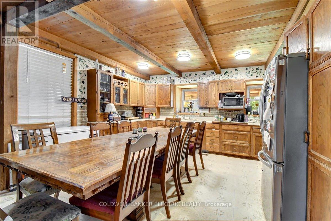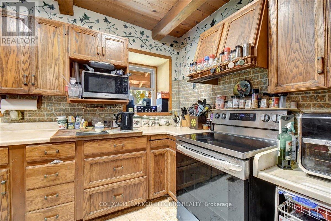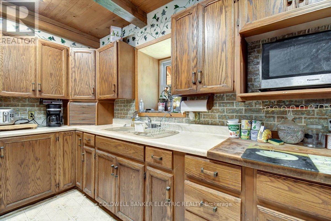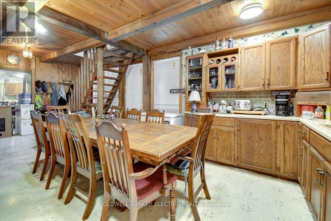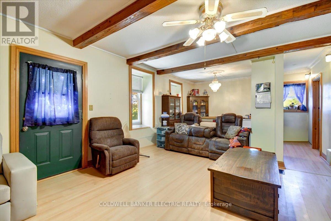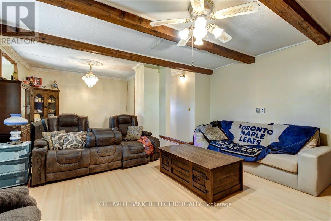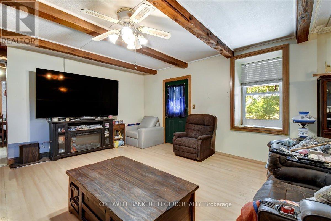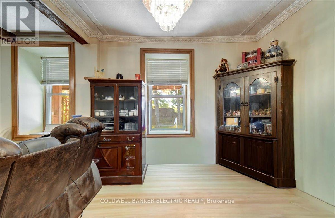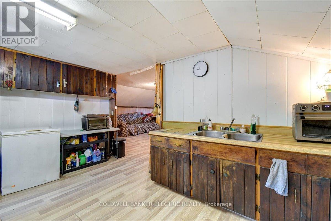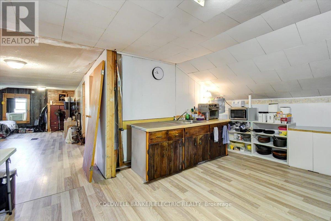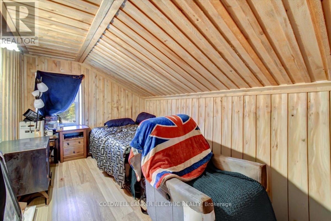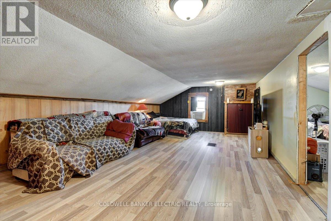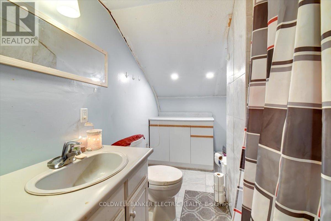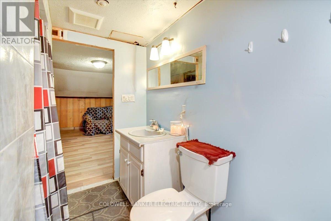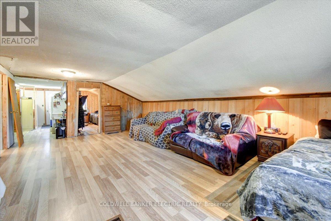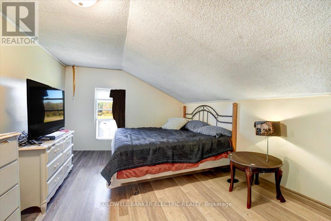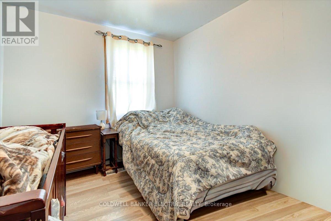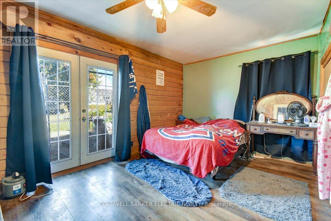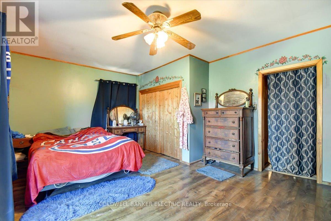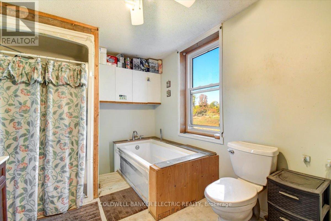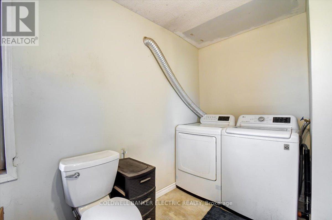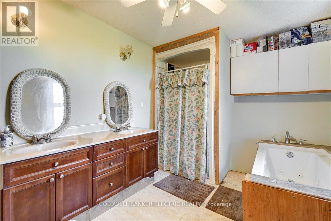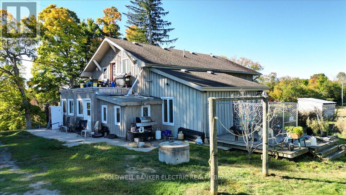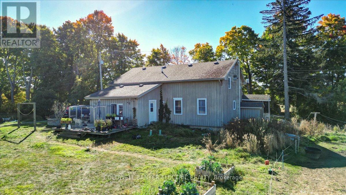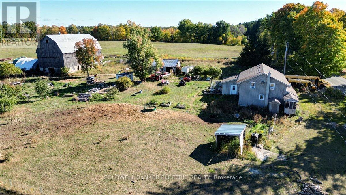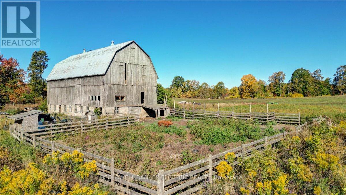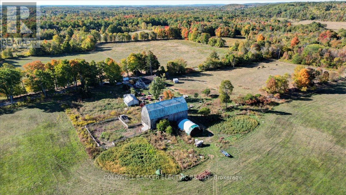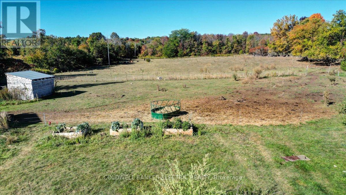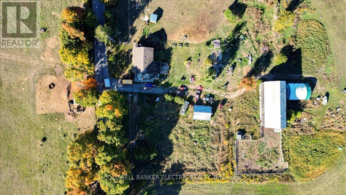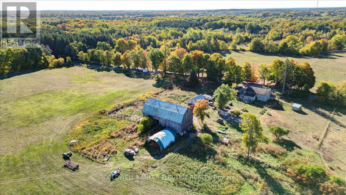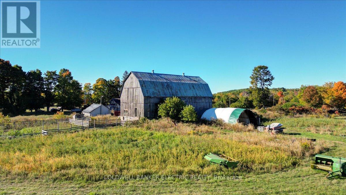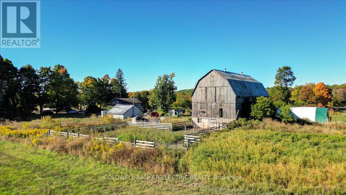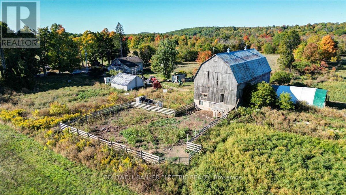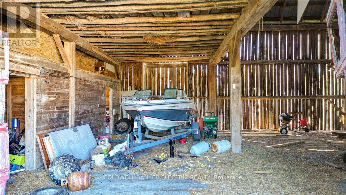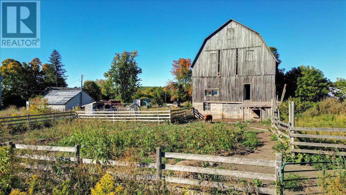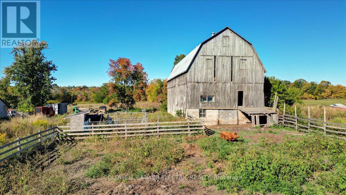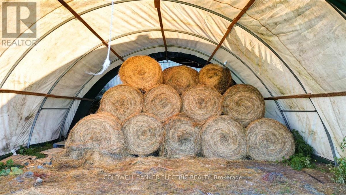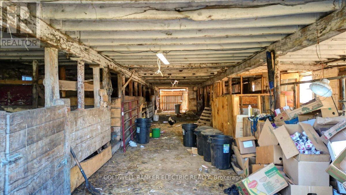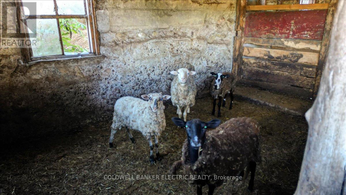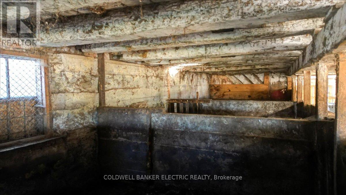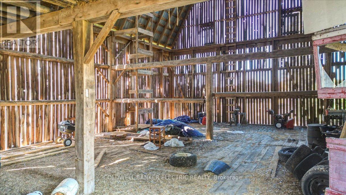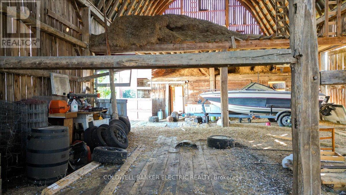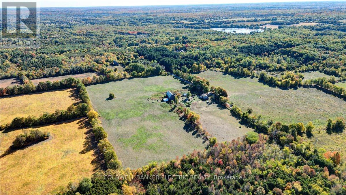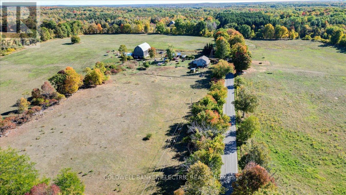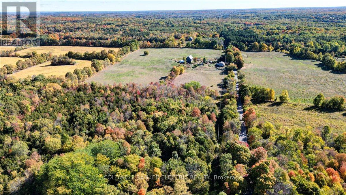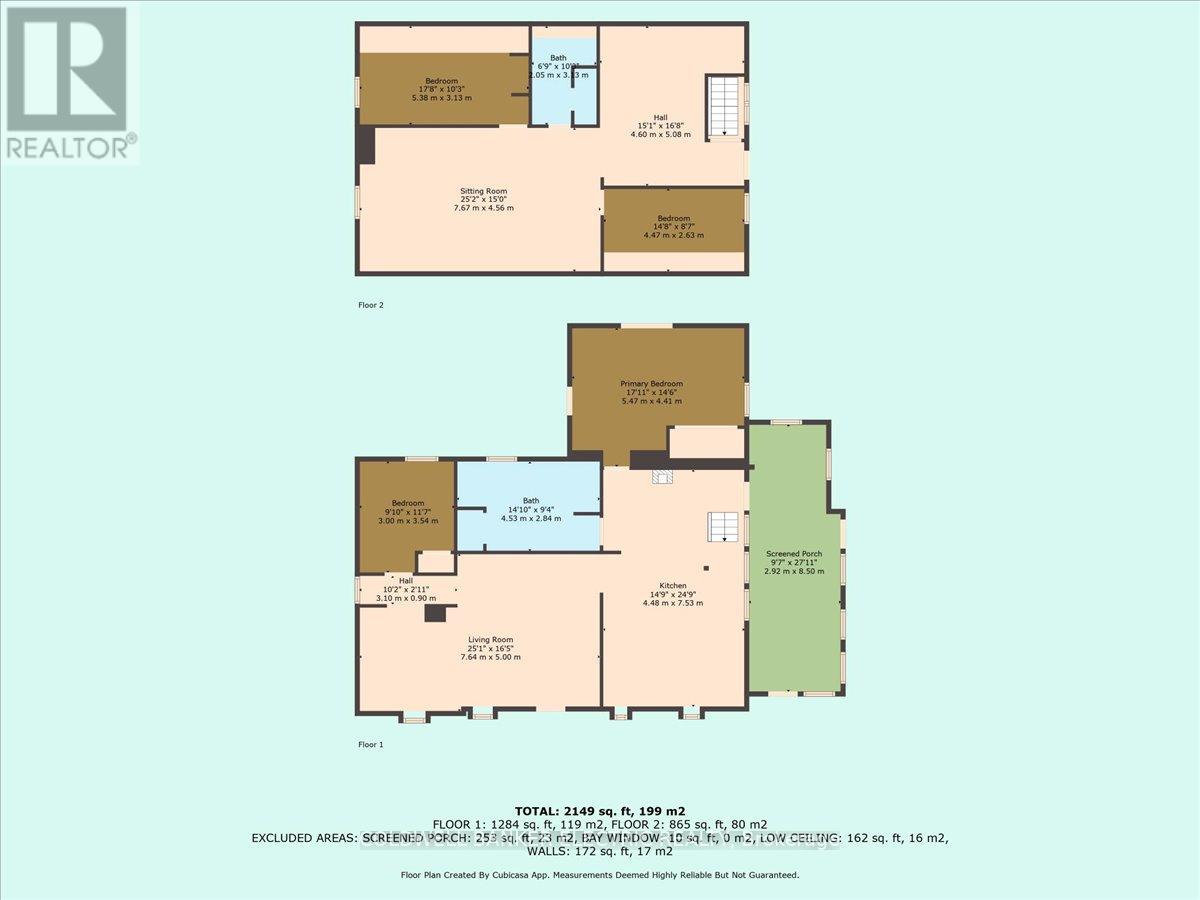4 Bedroom
2 Bathroom
2,500 - 3,000 ft2
Forced Air
Acreage
$684,900
Charming Century Farmhouse on 35+ Acres in Centre Hastings. Welcome to 450 Thomasburg Road, a spacious and versatile country property offering over 35 acres of fields, meadows, and woodlands. This inviting home is perfect for multigenerational living or those seeking a private retreat with room to grow. The residence features 4 bedrooms and 2 bathrooms, thoughtfully arranged with two bedrooms and a full bath on each level. The main floor offers a functional layout with a cozy country kitchen, open living spaces, and direct access to the outdoors. Upstairs, you'll find a self-contained in-law suite, ideal for extended family, guests, or rental potential. Set against a backdrop of rolling pasture and mature trees, the home boasts rustic charm with board-and-batten siding, a stone foundation, and comfortable upgrades, including forced-air heating. A plug-in is available for a camper trailer. Additional property highlights include a detached garage, multiple outbuildings, and a relaxing hot tub, making this an excellent opportunity for those looking to enjoy country living with modern comforts. Looking for a turn-key farm operation? In addition to this residential listing, there is also a commercial farm listing available that includes barns, paddocks, and farm equipment perfect for buyers interested in continuing or expanding the property's agricultural use. MLS-X1297165 (id:47351)
Property Details
|
MLS® Number
|
X12397159 |
|
Property Type
|
Agriculture |
|
Community Name
|
Centre Hastings |
|
Farm Type
|
Farm |
|
Features
|
Level, Carpet Free |
|
Parking Space Total
|
10 |
|
Structure
|
Deck, Porch, Paddocks/corralls, Barn, Barn, Barn |
Building
|
Bathroom Total
|
2 |
|
Bedrooms Above Ground
|
4 |
|
Bedrooms Total
|
4 |
|
Age
|
100+ Years |
|
Appliances
|
Hot Tub, Water Heater, Water Purifier, Water Treatment, Dryer, Stove, Washer, Refrigerator |
|
Basement Development
|
Unfinished |
|
Basement Type
|
N/a (unfinished) |
|
Exterior Finish
|
Wood |
|
Foundation Type
|
Stone |
|
Heating Type
|
Forced Air |
|
Stories Total
|
2 |
|
Size Interior
|
2,500 - 3,000 Ft2 |
|
Utility Water
|
Dug Well |
Parking
Land
|
Acreage
|
Yes |
|
Size Depth
|
800 Ft ,1 In |
|
Size Frontage
|
1985 Ft ,9 In |
|
Size Irregular
|
1985.8 X 800.1 Ft |
|
Size Total Text
|
1985.8 X 800.1 Ft|25 - 50 Acres |
|
Zoning Description
|
Ru |
Rooms
| Level |
Type |
Length |
Width |
Dimensions |
|
Second Level |
Bedroom 3 |
5.49 m |
5.49 m |
5.49 m x 5.49 m |
|
Second Level |
Bedroom 4 |
4.52 m |
2.57 m |
4.52 m x 2.57 m |
|
Second Level |
Kitchen |
4.67 m |
4.9 m |
4.67 m x 4.9 m |
|
Second Level |
Living Room |
8.43 m |
4.62 m |
8.43 m x 4.62 m |
|
Second Level |
Bathroom |
3.25 m |
2.13 m |
3.25 m x 2.13 m |
|
Ground Level |
Primary Bedroom |
5.44 m |
3.91 m |
5.44 m x 3.91 m |
|
Ground Level |
Bedroom 2 |
3.45 m |
4.57 m |
3.45 m x 4.57 m |
|
Ground Level |
Kitchen |
7.37 m |
4.57 m |
7.37 m x 4.57 m |
|
Ground Level |
Living Room |
7.57 m |
7.87 m |
7.57 m x 7.87 m |
|
Ground Level |
Bathroom |
4.45 m |
2.74 m |
4.45 m x 2.74 m |
Utilities
|
Cable
|
Available |
|
Electricity
|
Installed |
|
Telephone
|
Nearby |
|
Wireless
|
Available |
|
Electricity Connected
|
Connected |
https://www.realtor.ca/real-estate/28848596/450-thomasburg-road-centre-hastings-centre-hastings
