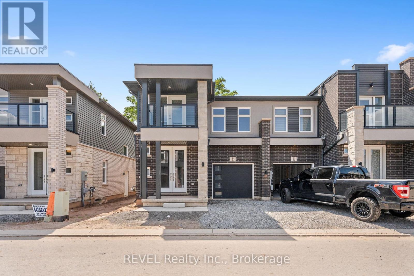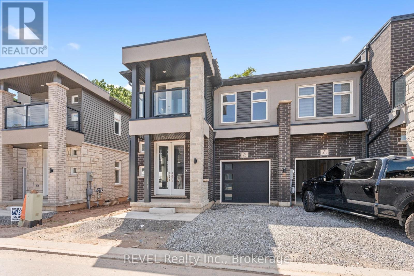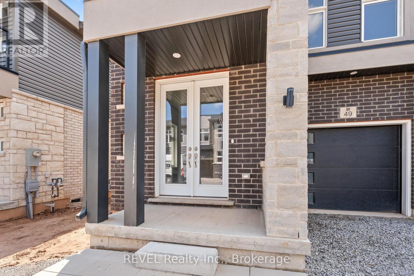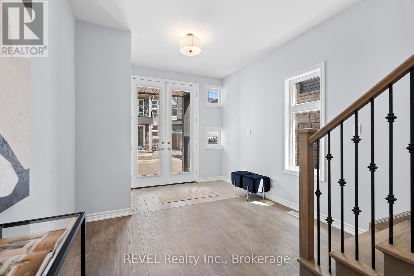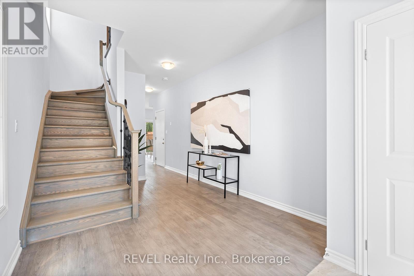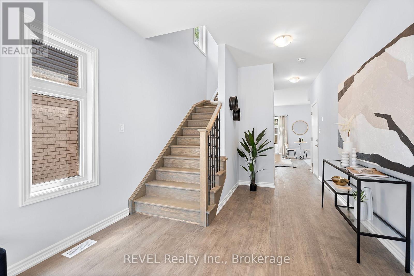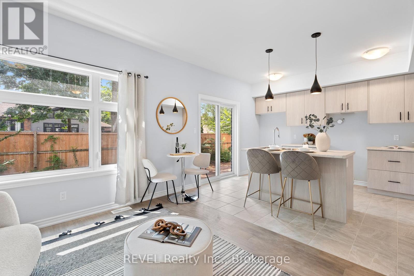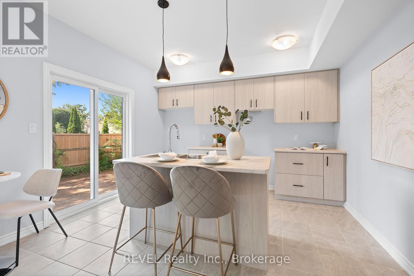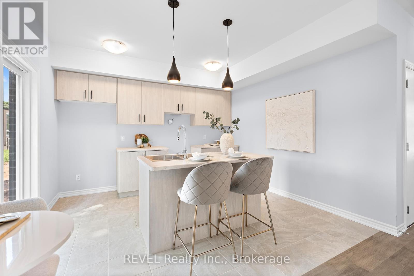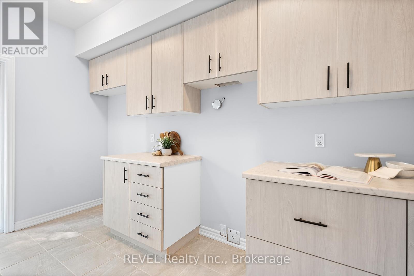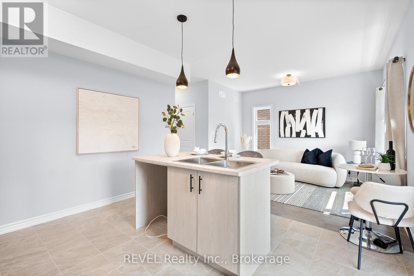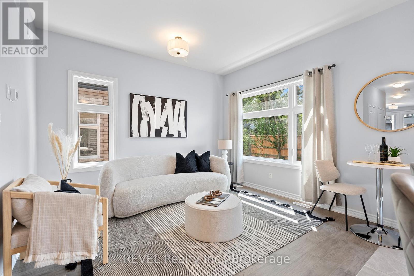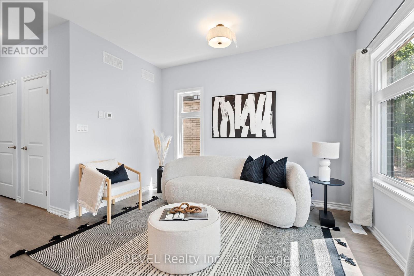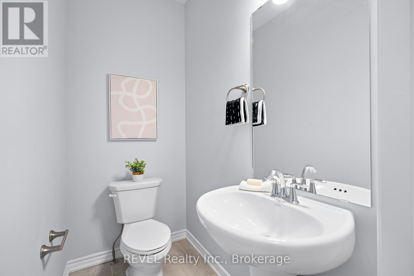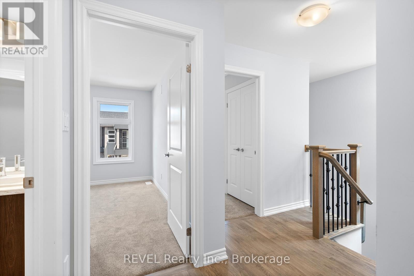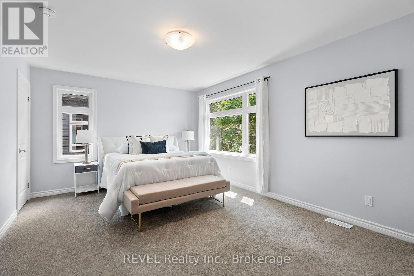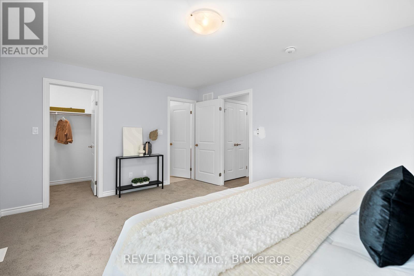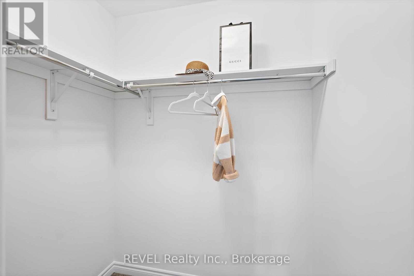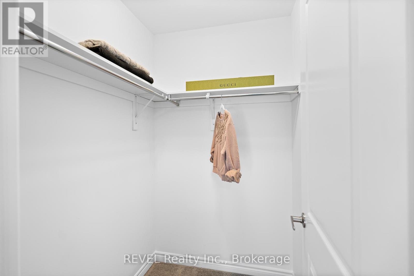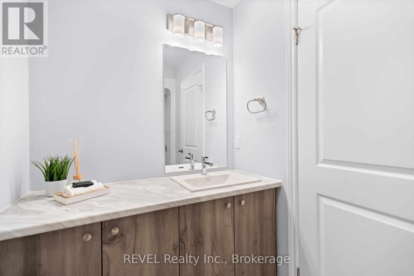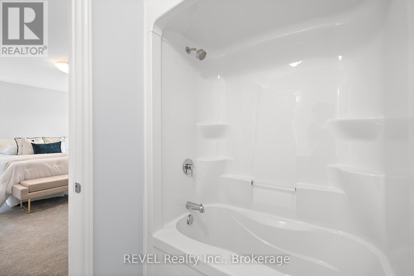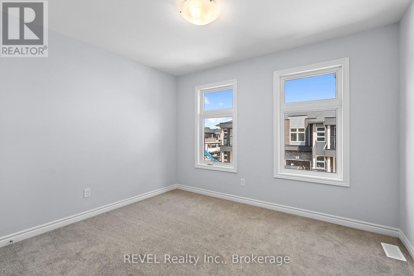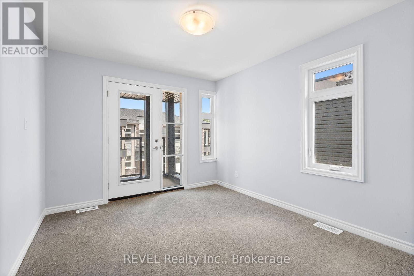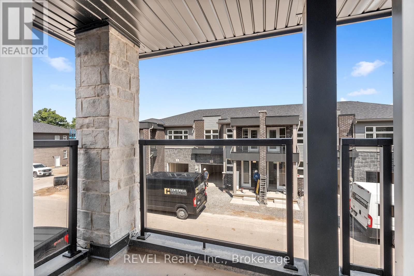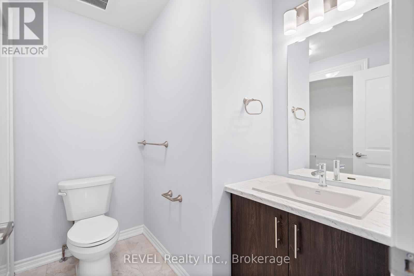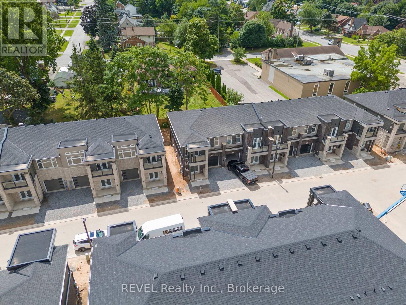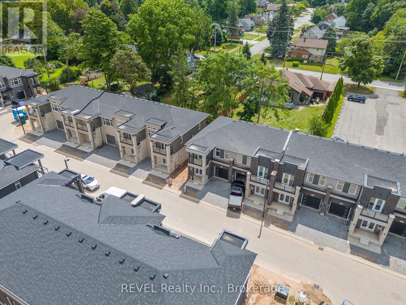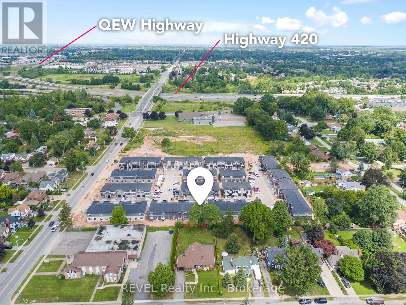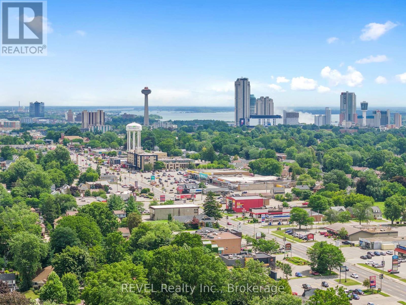49 - 5672 Dorchester Road Niagara Falls, Ontario L2G 5S3
3 Bedroom
3 Bathroom
1,400 - 1,599 ft2
Central Air Conditioning, Air Exchanger
Forced Air
$599,900Maintenance, Water, Common Area Maintenance, Parking
$160 Monthly
Maintenance, Water, Common Area Maintenance, Parking
$160 MonthlyWelcome to 5672 Dorchester Road, Unit 49. Step into modern luxury with this brand new 3 bedroom, 2.5 bathroom townhome by Centennial Homes. Featuring an open concept design, contemporary finishes, and a 1 car garage, this stunning unit combines style and functionality. Enjoy a bright living space perfect for entertaining and relaxing. Conveniently located close to Niagara Falls, a variety of restaurants, and highway access, this move in ready home offers both comfort and easy access to local amenities. Don't miss out on this exceptional opportunity! (id:47351)
Property Details
| MLS® Number | X12327514 |
| Property Type | Single Family |
| Community Name | 215 - Hospital |
| Amenities Near By | Hospital, Park, Place Of Worship, Schools |
| Community Features | Pet Restrictions |
| Equipment Type | Water Heater - Gas, Water Heater |
| Features | Balcony, Sump Pump |
| Parking Space Total | 2 |
| Rental Equipment Type | Water Heater - Gas, Water Heater |
| Structure | Patio(s), Porch |
Building
| Bathroom Total | 3 |
| Bedrooms Above Ground | 3 |
| Bedrooms Total | 3 |
| Age | New Building |
| Appliances | Water Meter |
| Basement Development | Unfinished |
| Basement Features | Separate Entrance |
| Basement Type | N/a (unfinished) |
| Construction Status | Insulation Upgraded |
| Cooling Type | Central Air Conditioning, Air Exchanger |
| Exterior Finish | Brick, Vinyl Siding |
| Fire Protection | Smoke Detectors |
| Foundation Type | Poured Concrete |
| Half Bath Total | 1 |
| Heating Fuel | Natural Gas |
| Heating Type | Forced Air |
| Stories Total | 2 |
| Size Interior | 1,400 - 1,599 Ft2 |
| Type | Row / Townhouse |
Parking
| Attached Garage | |
| Garage |
Land
| Acreage | No |
| Land Amenities | Hospital, Park, Place Of Worship, Schools |
| Zoning Description | R4 |
