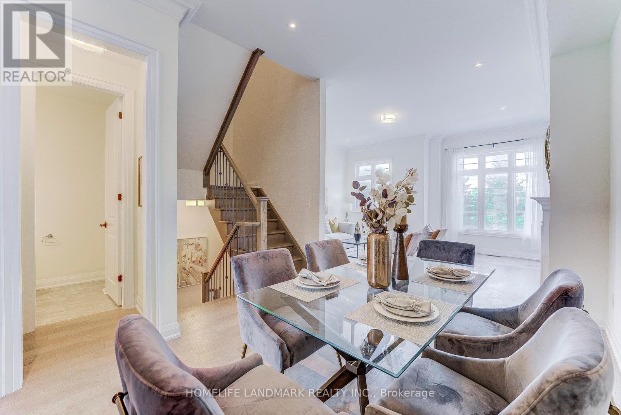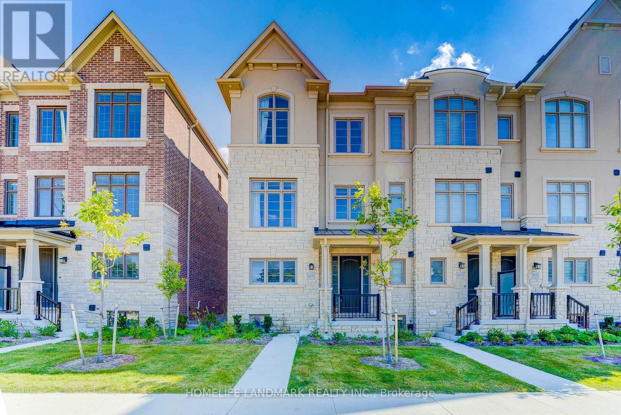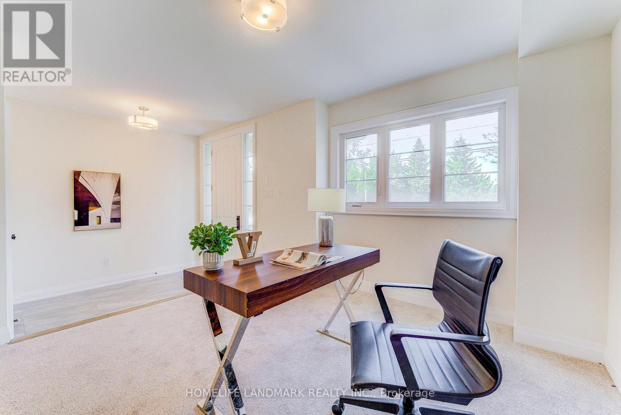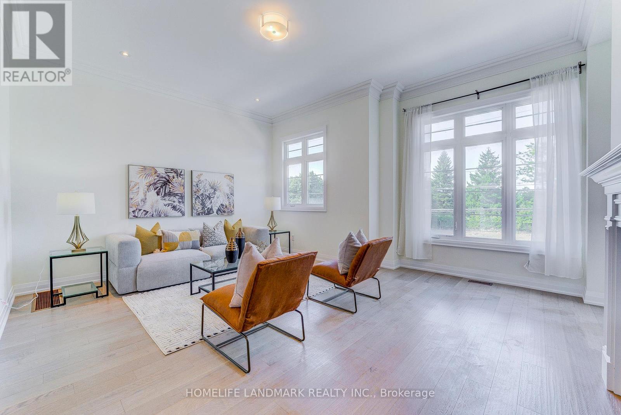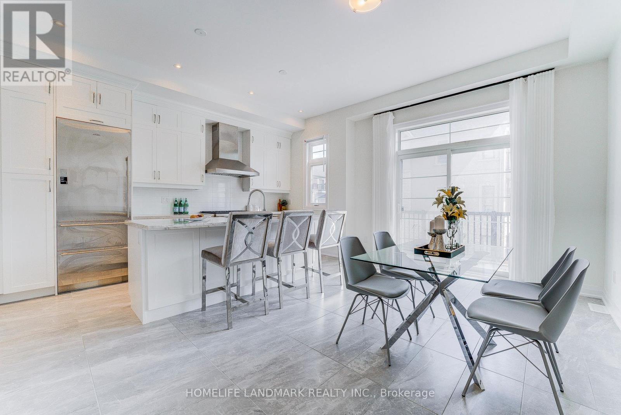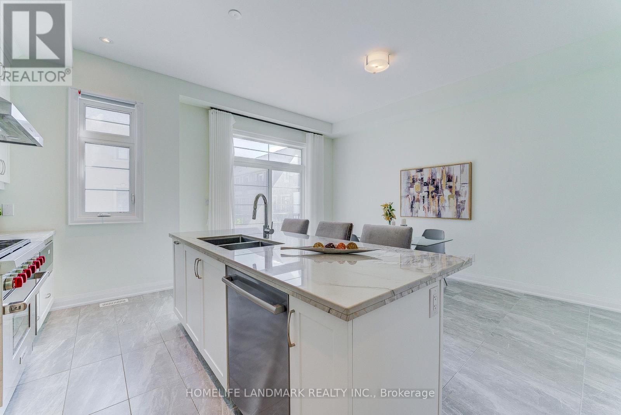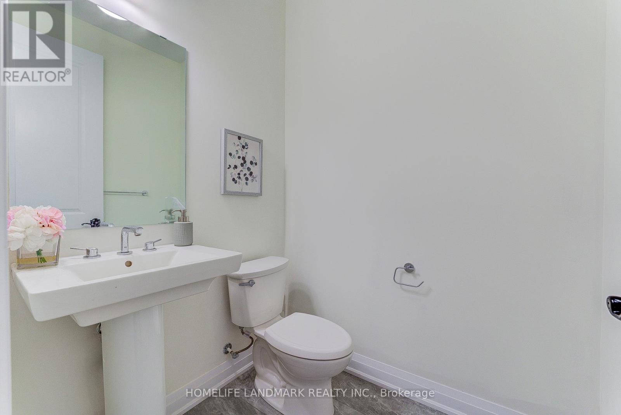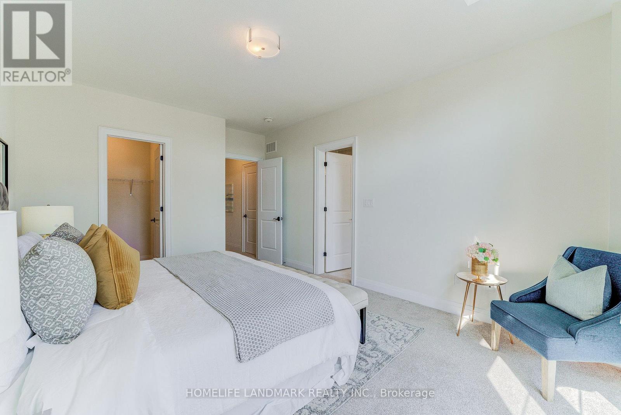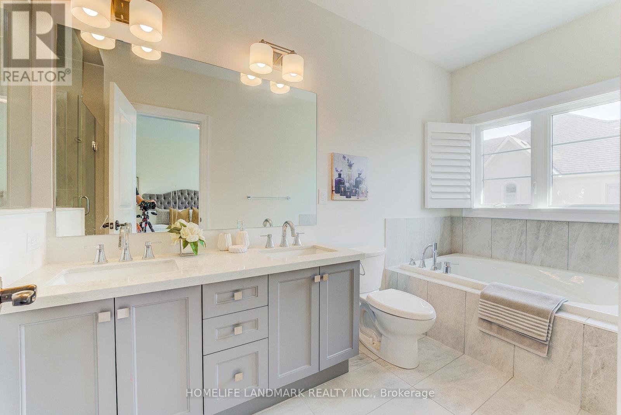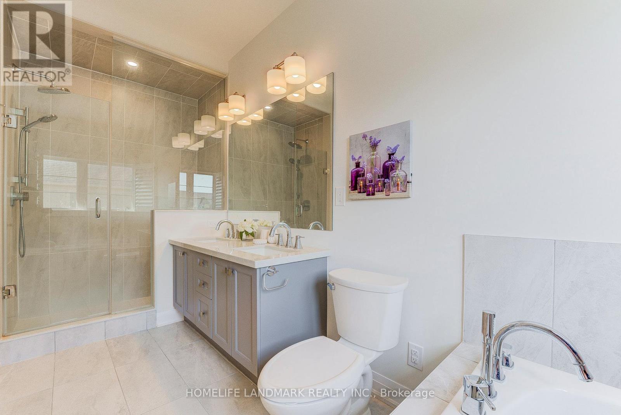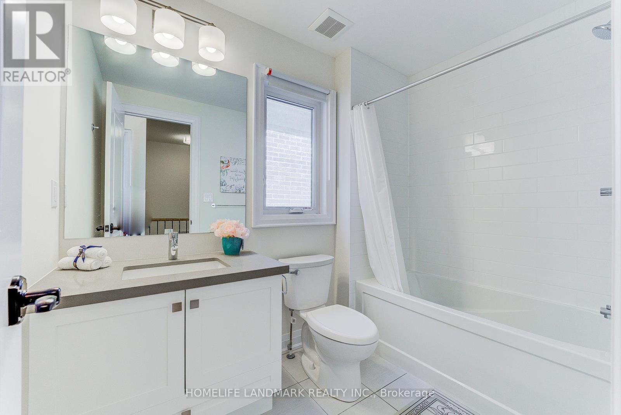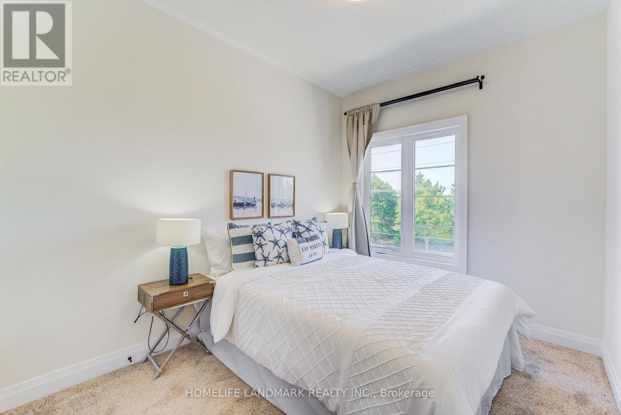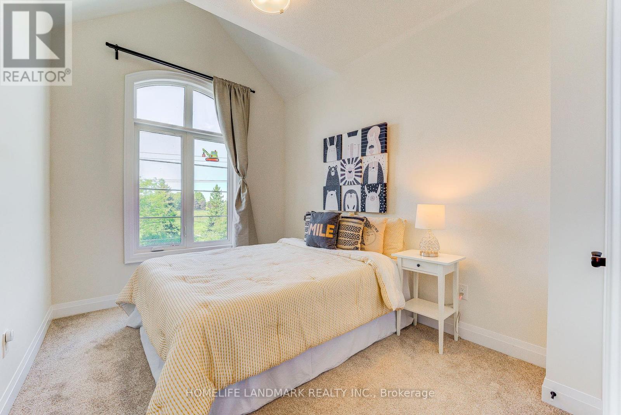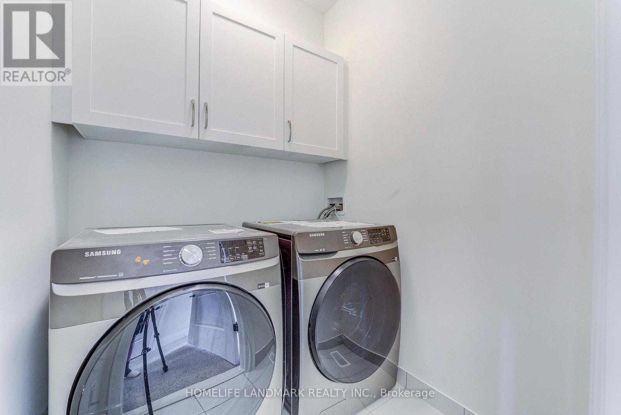3 Bedroom
3 Bathroom
2,000 - 2,500 ft2
Fireplace
Central Air Conditioning
Forced Air
$1,399,800
Luxury Townhouse by Renowned Builder "Kylemore' 2108 sq. ft, 10' ceiling on Main floor, 9' on upper floor, Spacious Kitchen with Nice Pantry, High End Built In Sub Zero/Wolf S/S Appliances, Quartz Counters, Breakfast Bar. Gas fireplace,Open Concept Family Room with H/Wood Floors & W/O to Deck. Huge Living/Dining Room, H/Wood Floor, Modern design and layout.2 Gar Garage & Driveway Close to Amenities, Excellent School District, Public Transit, Community Centre, Public Transit. (id:47351)
Property Details
|
MLS® Number
|
N12398957 |
|
Property Type
|
Single Family |
|
Community Name
|
Angus Glen |
|
Equipment Type
|
Water Heater |
|
Parking Space Total
|
4 |
|
Rental Equipment Type
|
Water Heater |
Building
|
Bathroom Total
|
3 |
|
Bedrooms Above Ground
|
3 |
|
Bedrooms Total
|
3 |
|
Age
|
0 To 5 Years |
|
Appliances
|
Dishwasher, Dryer, Hood Fan, Microwave, Range, Washer, Refrigerator |
|
Basement Type
|
Partial |
|
Construction Style Attachment
|
Attached |
|
Cooling Type
|
Central Air Conditioning |
|
Exterior Finish
|
Brick Facing |
|
Fireplace Present
|
Yes |
|
Flooring Type
|
Hardwood |
|
Foundation Type
|
Concrete |
|
Half Bath Total
|
1 |
|
Heating Fuel
|
Natural Gas |
|
Heating Type
|
Forced Air |
|
Stories Total
|
3 |
|
Size Interior
|
2,000 - 2,500 Ft2 |
|
Type
|
Row / Townhouse |
|
Utility Water
|
Municipal Water |
Parking
Land
|
Acreage
|
No |
|
Sewer
|
Sanitary Sewer |
|
Size Depth
|
62 Ft ,7 In |
|
Size Frontage
|
23 Ft ,7 In |
|
Size Irregular
|
23.6 X 62.6 Ft |
|
Size Total Text
|
23.6 X 62.6 Ft |
Rooms
| Level |
Type |
Length |
Width |
Dimensions |
|
Lower Level |
Recreational, Games Room |
3.53 m |
5.18 m |
3.53 m x 5.18 m |
|
Main Level |
Eating Area |
3.05 m |
4.88 m |
3.05 m x 4.88 m |
|
Main Level |
Kitchen |
2.44 m |
4.88 m |
2.44 m x 4.88 m |
|
Main Level |
Living Room |
3.56 m |
7.92 m |
3.56 m x 7.92 m |
|
Upper Level |
Primary Bedroom |
3.71 m |
4.88 m |
3.71 m x 4.88 m |
|
Upper Level |
Bedroom 2 |
2.64 m |
3.66 m |
2.64 m x 3.66 m |
|
Upper Level |
Bedroom 3 |
2.74 m |
3.45 m |
2.74 m x 3.45 m |
https://www.realtor.ca/real-estate/28852922/4199-major-mackenzie-drive-markham-angus-glen-angus-glen
