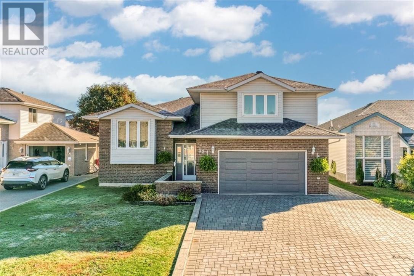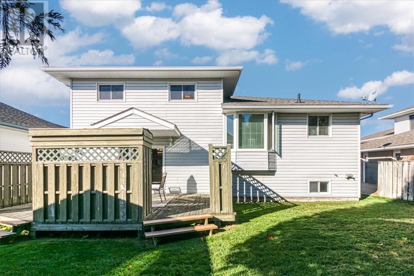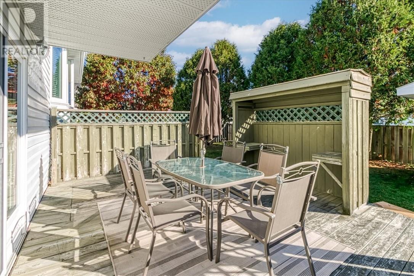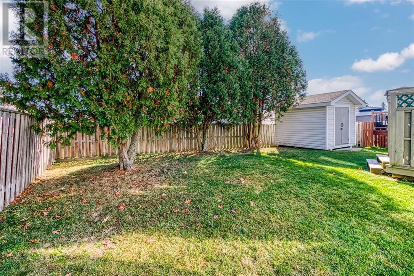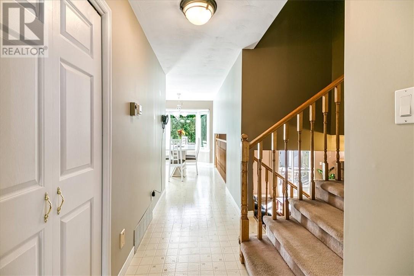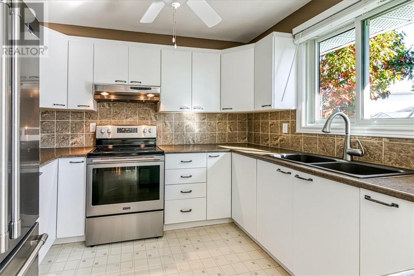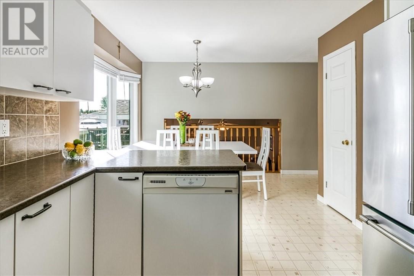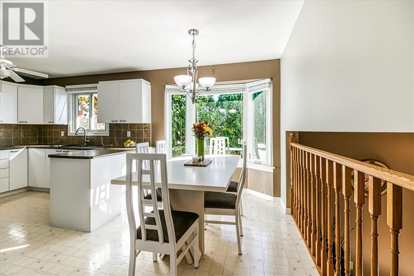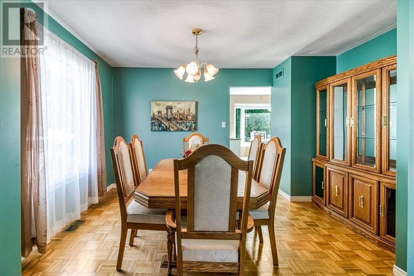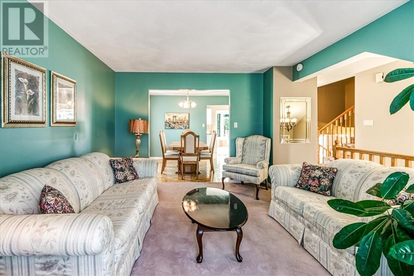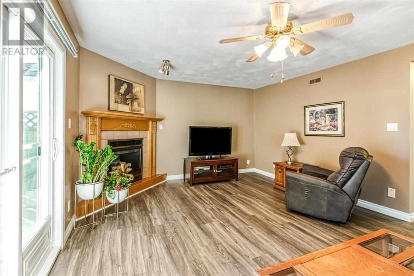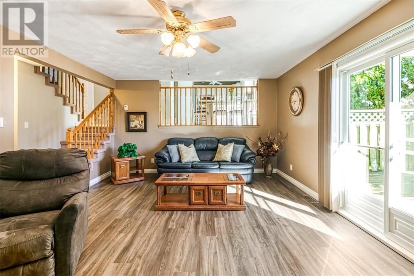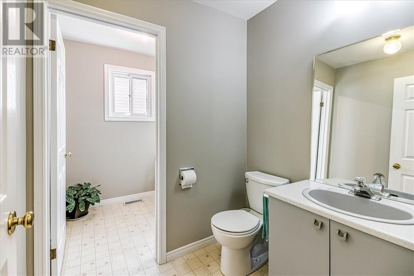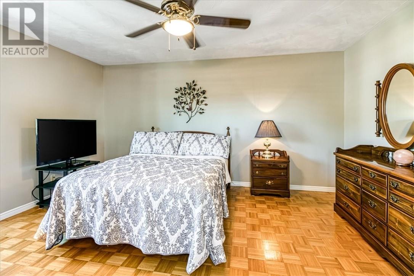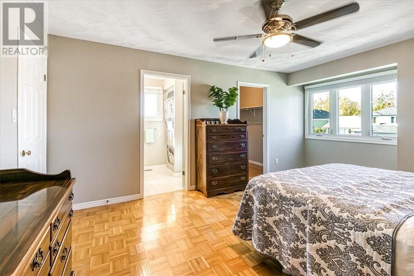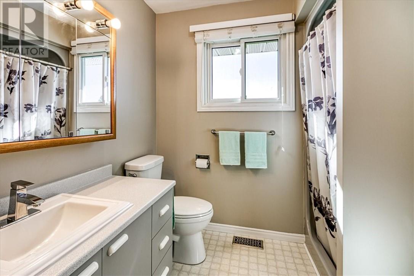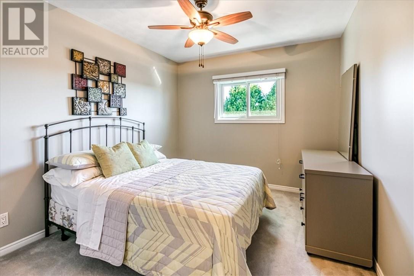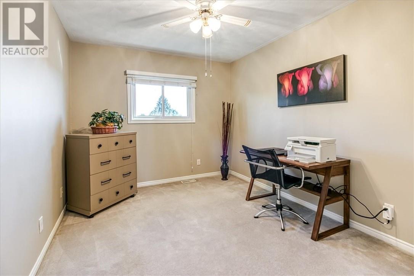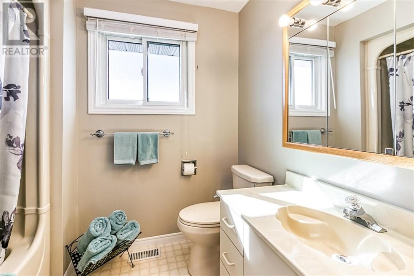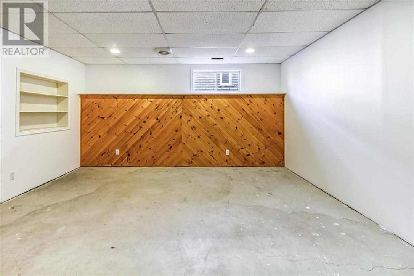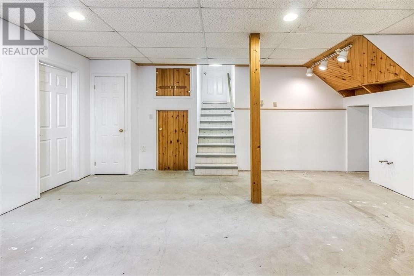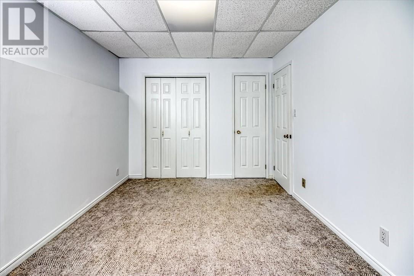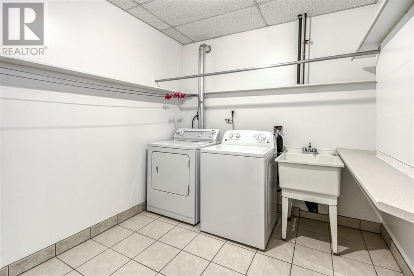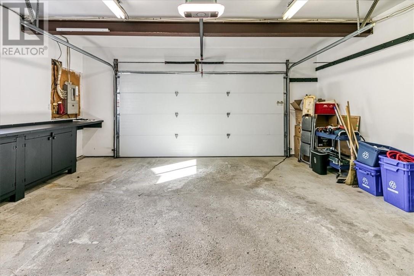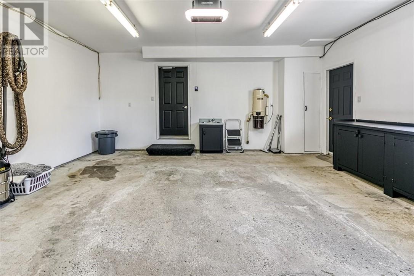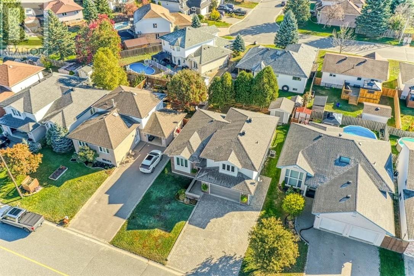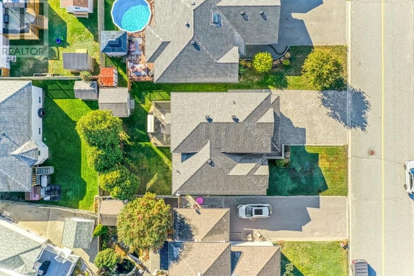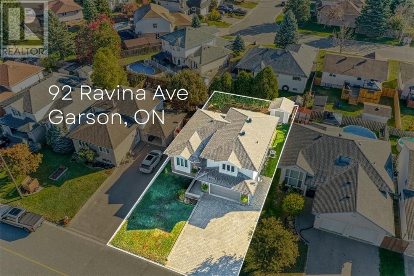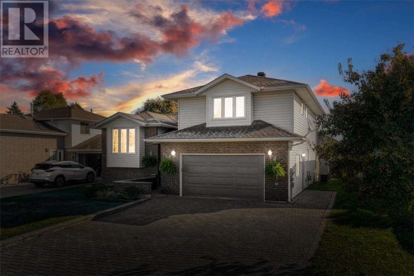4 Bedroom
3 Bathroom
Split Entry Bungalow
Fireplace
Central Air Conditioning
Forced Air
$649,999
Welcome to your new home in Garson! This one owner home is nestled in a family-friendly neighborhood, this charming side-split offers the perfect blend of comfort and convenience. Featuring 3+1 bedrooms and 2 1/2 bathrooms, this cozy home provides plenty of space for a growing family. The primary bedroom offers a walk in closet and 3 piece ensuite bathroom. Enjoy a bright eat in kitchen, and a separate dining space perfect for entertaining. The lower level offers a versatile additional bedroom or home office with a rec room tucked away and perfect for a kids play room or movie room. Outside, you will find a clean garage with built in storage and a partially fenced in yard perfect for kids and pets. Whether you are a first-time buyer or looking for a place to settle down, this Garson gem is ready to welcome you home! (id:47351)
Property Details
|
MLS® Number
|
2125170 |
|
Property Type
|
Single Family |
|
Amenities Near By
|
Airport, Golf Course, Schools |
|
Community Features
|
Family Oriented |
|
Equipment Type
|
Furnace, Water Heater - Gas |
|
Rental Equipment Type
|
Furnace, Water Heater - Gas |
|
Storage Type
|
Storage Shed |
|
Structure
|
Shed |
Building
|
Bathroom Total
|
3 |
|
Bedrooms Total
|
4 |
|
Architectural Style
|
Split Entry Bungalow |
|
Basement Type
|
Partial |
|
Cooling Type
|
Central Air Conditioning |
|
Exterior Finish
|
Brick, Vinyl Siding |
|
Fire Protection
|
Smoke Detectors |
|
Fireplace Fuel
|
Gas |
|
Fireplace Present
|
Yes |
|
Fireplace Total
|
1 |
|
Flooring Type
|
Laminate, Parquet, Vinyl, Carpeted |
|
Foundation Type
|
Block |
|
Half Bath Total
|
1 |
|
Heating Type
|
Forced Air |
|
Roof Material
|
Asphalt Shingle |
|
Roof Style
|
Unknown |
|
Stories Total
|
1 |
|
Type
|
House |
|
Utility Water
|
Municipal Water |
Parking
Land
|
Acreage
|
No |
|
Land Amenities
|
Airport, Golf Course, Schools |
|
Sewer
|
Municipal Sewage System |
|
Size Total Text
|
4,051 - 7,250 Sqft |
|
Zoning Description
|
R1-5 |
Rooms
| Level |
Type |
Length |
Width |
Dimensions |
|
Second Level |
Bedroom |
|
|
9.5 x 11.4 |
|
Second Level |
Bedroom |
|
|
11.4 x 9.6 |
|
Second Level |
Bathroom |
|
|
5.2 x 6 |
|
Second Level |
Ensuite |
|
|
6 x 4.9 |
|
Second Level |
Primary Bedroom |
|
|
13 x 15.4 |
|
Basement |
Bedroom |
|
|
9.3 x 14.7 |
|
Lower Level |
Bathroom |
|
|
6.2 x 5 |
|
Lower Level |
Family Room |
|
|
13.7 x 19.5 |
|
Main Level |
Living Room |
|
|
11.9 x 14.1 |
|
Main Level |
Dining Room |
|
|
10.7 x 9.9 |
|
Main Level |
Kitchen |
|
|
10 x 17.8 |
https://www.realtor.ca/real-estate/28977423/92-ravina-avenue-garson
