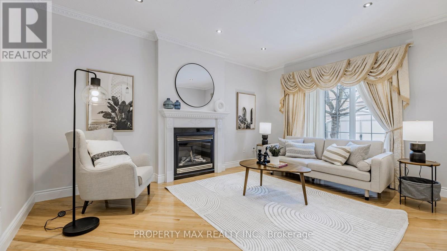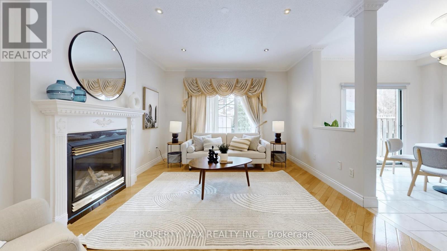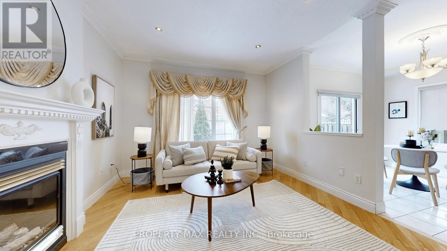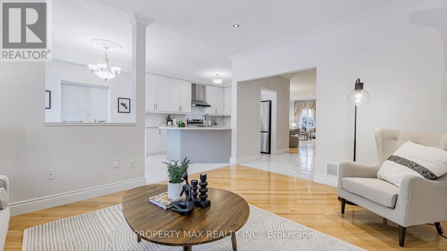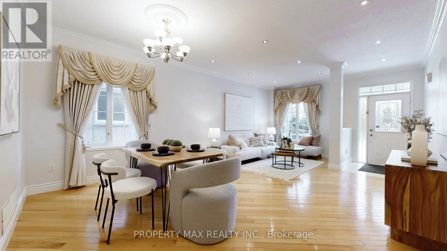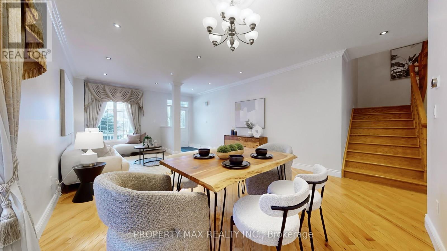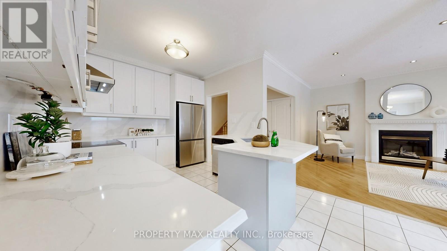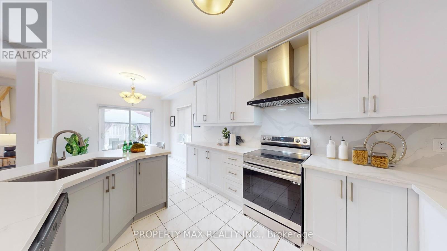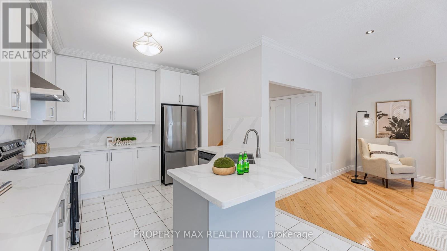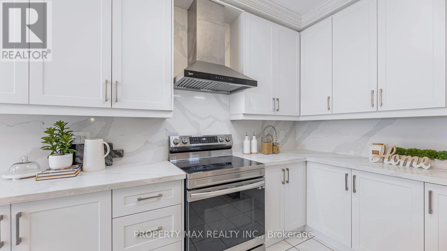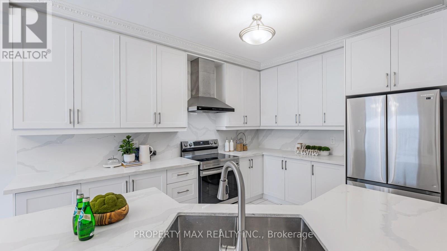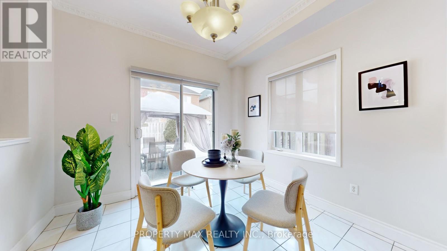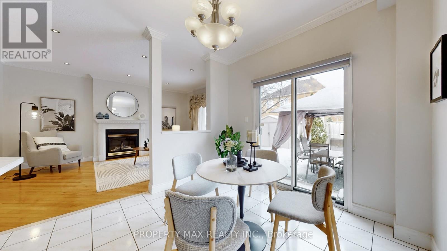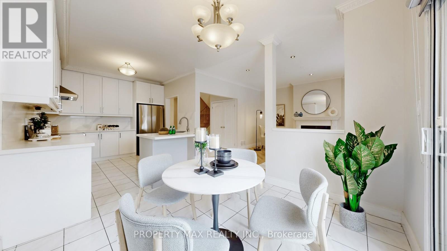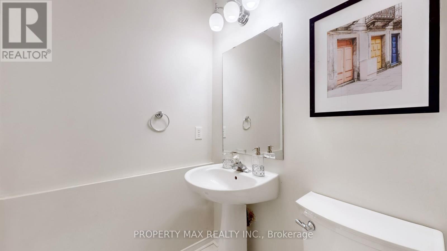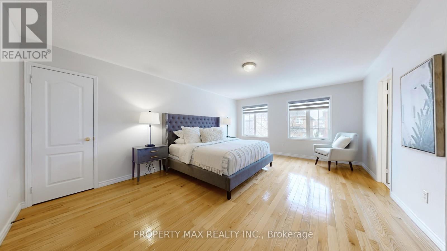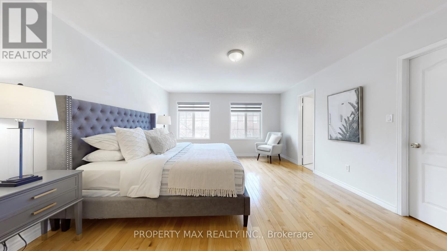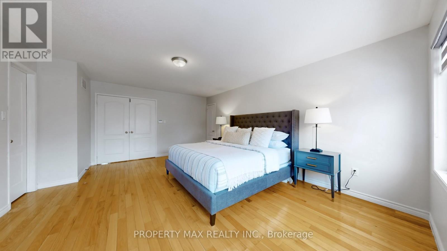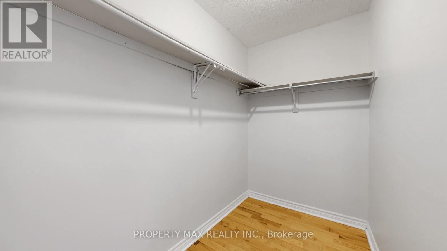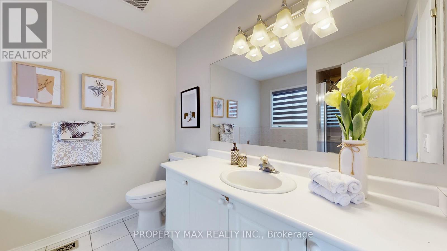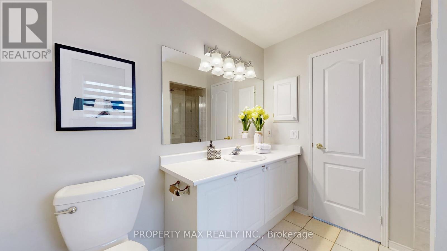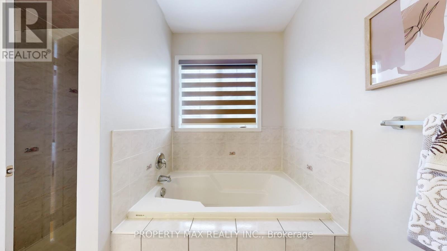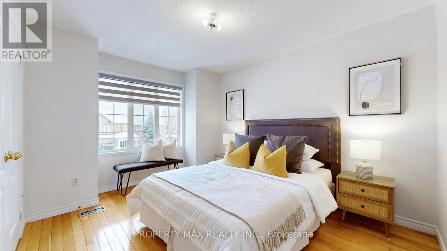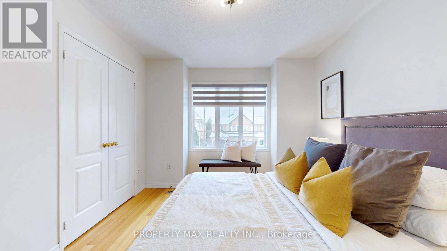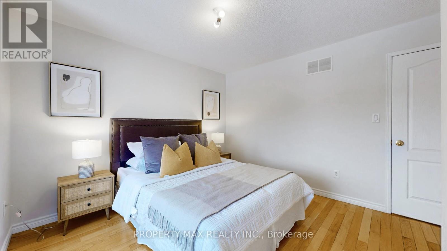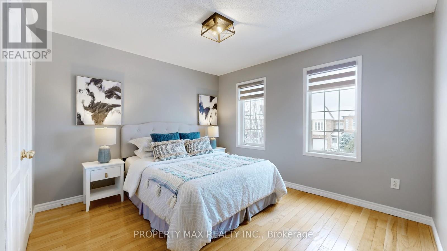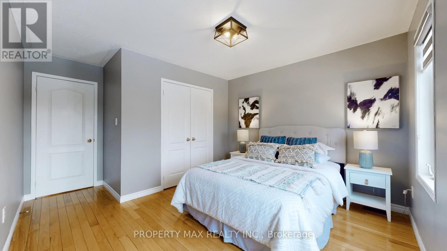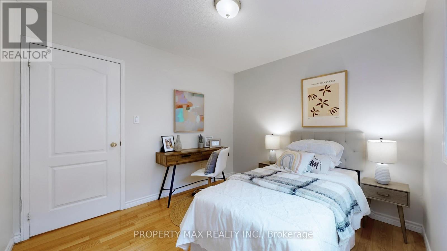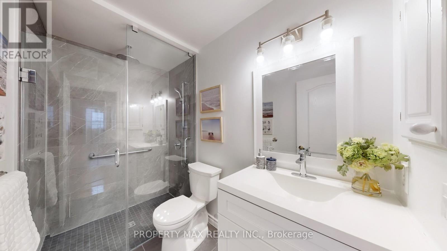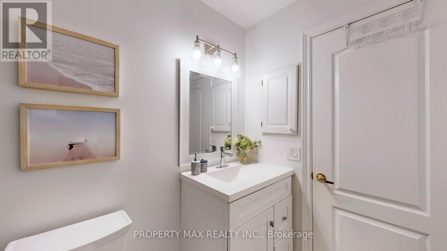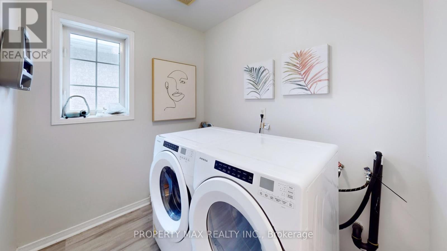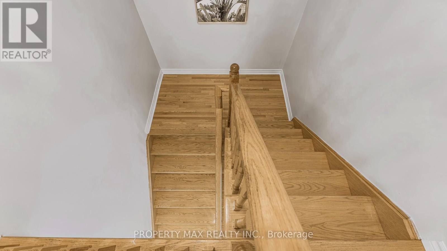5 Bedroom
4 Bathroom
2,000 - 2,500 ft2
Fireplace
Central Air Conditioning
Forced Air
$1,499,000
Gorgeous Single Garage Detached In Prime Berczy. Steps To Top Ranking Pierre Elliott Trudeau High School, Go Train, Banks, Supermarkets, Restaurants & Parks. Perfect Home For Your Family! Close to Berczy Park, Fully Fenced, Huge Porch Area, Interlocking driveway. Newly built Basement Apartment (1 Bedroom, 1 Full Washroom) with Separate Entrance, Pot Lights On The Main Floor, Gazebo, Shed & Upgraded Light Fixtures Throughout. High Quality B/I Cabinets. 4 Spacious Bedrooms On 2nd Floor. 3 Parking! TOP Rated Schools Area...Stonebridge PS(8.8), Castlemore Ps(8.7), Pierre Elliott Trudeau Nationally Ranked High School(8.9), All St. Catholic ES(8.2), St. Augustine(9.2)* Compare now in this area and do not miss this lovely move in bright, spacious, well laid Home. (id:47351)
Property Details
|
MLS® Number
|
N12435801 |
|
Property Type
|
Single Family |
|
Community Name
|
Berczy |
|
Features
|
Carpet Free |
|
Parking Space Total
|
3 |
Building
|
Bathroom Total
|
4 |
|
Bedrooms Above Ground
|
4 |
|
Bedrooms Below Ground
|
1 |
|
Bedrooms Total
|
5 |
|
Appliances
|
Garage Door Opener Remote(s), Dishwasher, Dryer, Two Stoves, Two Washers, Window Coverings, Two Refrigerators |
|
Basement Features
|
Separate Entrance, Apartment In Basement |
|
Basement Type
|
N/a, N/a |
|
Construction Style Attachment
|
Detached |
|
Cooling Type
|
Central Air Conditioning |
|
Exterior Finish
|
Brick |
|
Fireplace Present
|
Yes |
|
Flooring Type
|
Laminate, Hardwood, Ceramic |
|
Foundation Type
|
Concrete, Brick |
|
Half Bath Total
|
1 |
|
Heating Fuel
|
Natural Gas |
|
Heating Type
|
Forced Air |
|
Stories Total
|
2 |
|
Size Interior
|
2,000 - 2,500 Ft2 |
|
Type
|
House |
|
Utility Water
|
Municipal Water |
Parking
Land
|
Acreage
|
No |
|
Sewer
|
Sanitary Sewer |
|
Size Depth
|
104 Ft ,4 In |
|
Size Frontage
|
32 Ft ,9 In |
|
Size Irregular
|
32.8 X 104.4 Ft |
|
Size Total Text
|
32.8 X 104.4 Ft |
Rooms
| Level |
Type |
Length |
Width |
Dimensions |
|
Second Level |
Primary Bedroom |
3.99 m |
5.49 m |
3.99 m x 5.49 m |
|
Second Level |
Bedroom 2 |
3.05 m |
3.35 m |
3.05 m x 3.35 m |
|
Second Level |
Bedroom 3 |
3.05 m |
3.05 m |
3.05 m x 3.05 m |
|
Second Level |
Bedroom 4 |
3.05 m |
3.05 m |
3.05 m x 3.05 m |
|
Second Level |
Laundry Room |
|
|
Measurements not available |
|
Basement |
Living Room |
|
|
Measurements not available |
|
Basement |
Kitchen |
|
|
Measurements not available |
|
Basement |
Bedroom |
|
|
Measurements not available |
|
Main Level |
Living Room |
4.32 m |
7.13 m |
4.32 m x 7.13 m |
|
Main Level |
Dining Room |
4.32 m |
7.13 m |
4.32 m x 7.13 m |
|
Main Level |
Kitchen |
10.01 m |
13.02 m |
10.01 m x 13.02 m |
|
Main Level |
Family Room |
3.84 m |
4.88 m |
3.84 m x 4.88 m |
https://www.realtor.ca/real-estate/28932160/48-elmrill-road-markham-berczy-berczy
