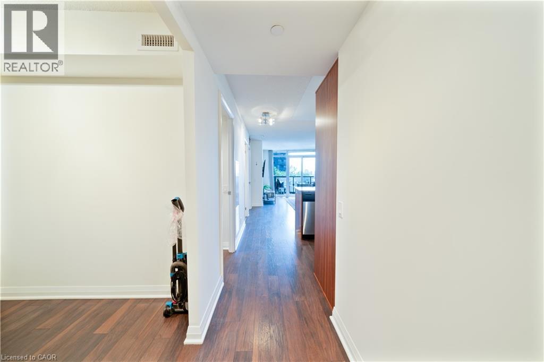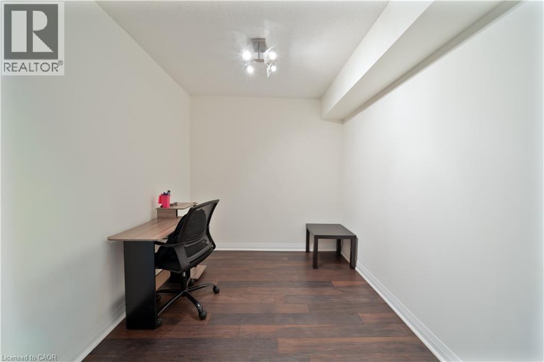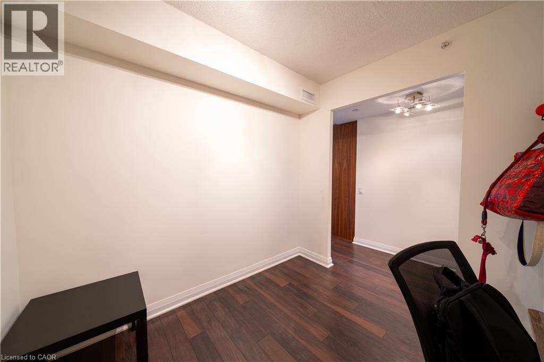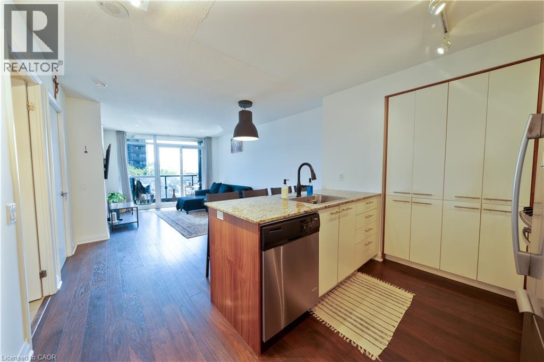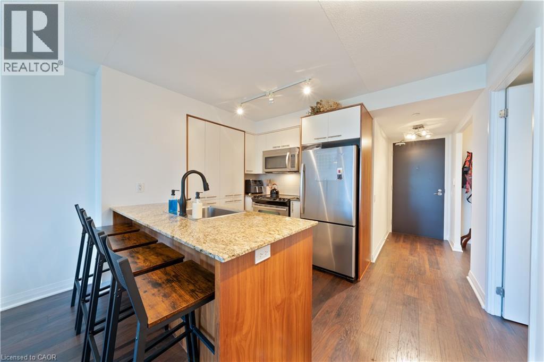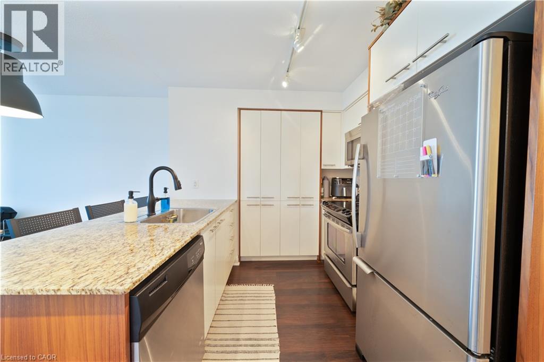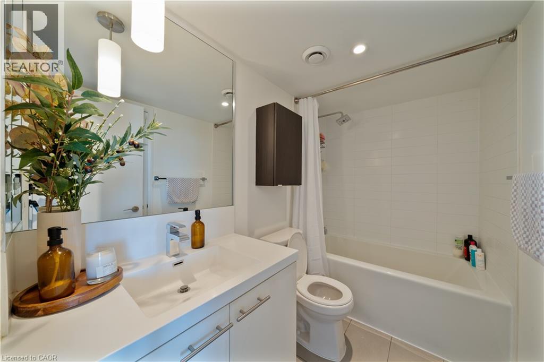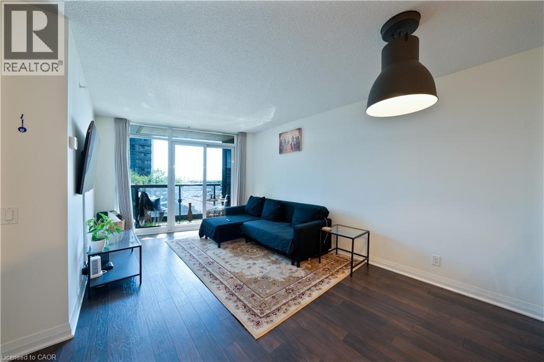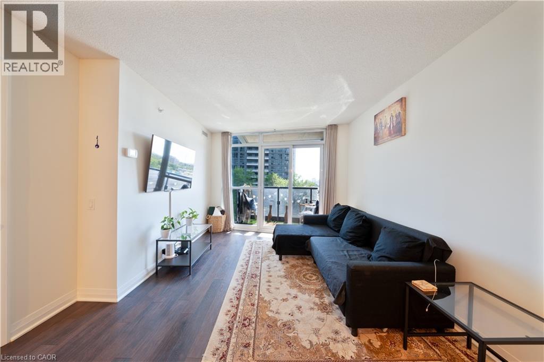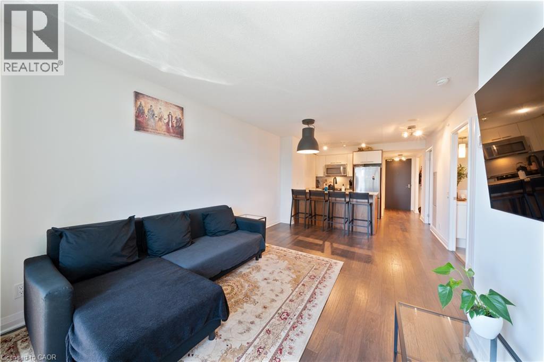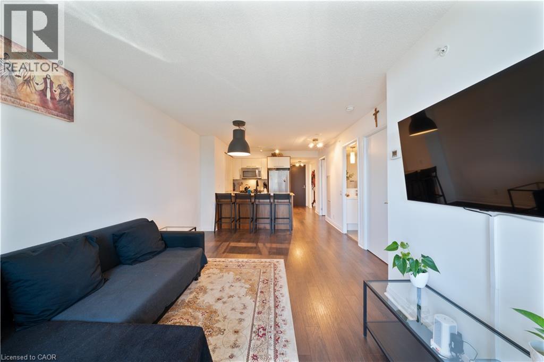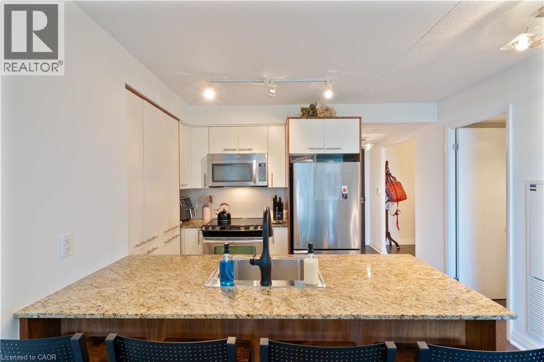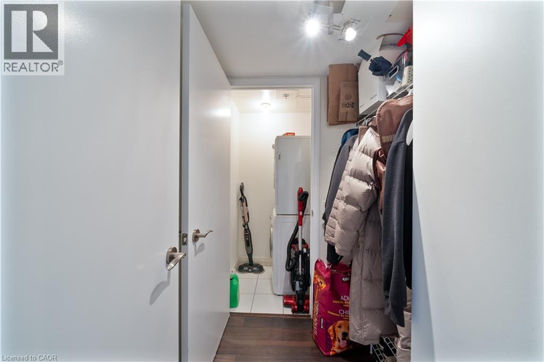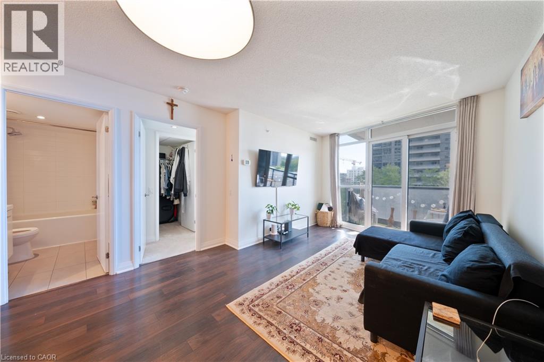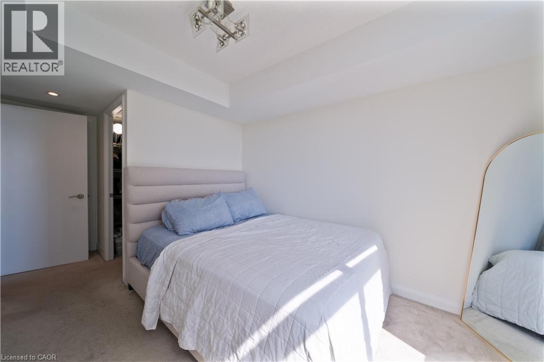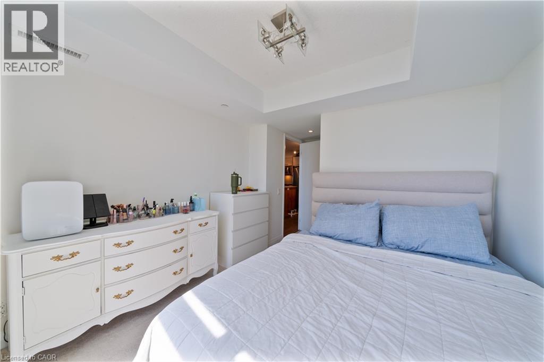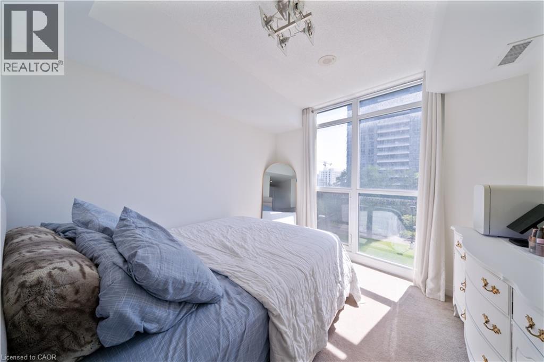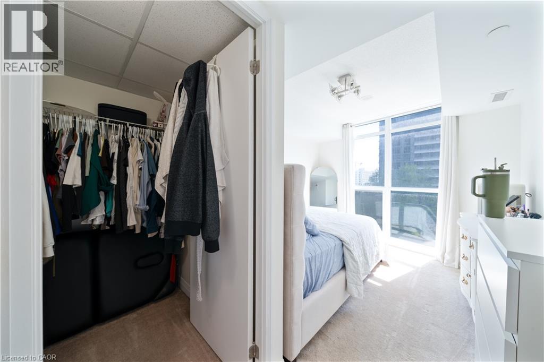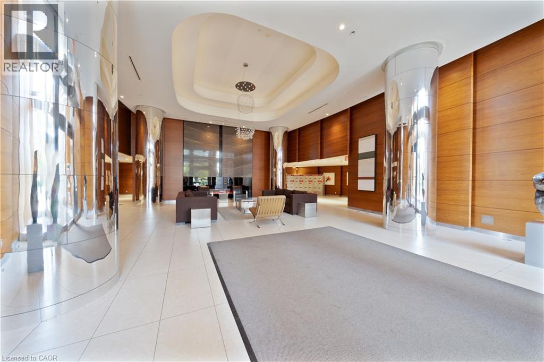2 Bedroom
700 ft2
Central Air Conditioning
Forced Air
$2,450 Monthly
Welcome To 5 Valhalla Inn Rd #606! Bright & Spacious 1 Bedroom + Den Suite In South Etobicoke. Functional Open Concept Layout W/ Modern Kitchen, Stainless Steel Appliances, Floor-To-Ceiling Windows & Private Balcony. Den Offers Perfect Work-From-Home Space Or Guest Room. Enjoy Resort-Style Amenities: Gym, Indoor Pool, Sauna, Party Room & 24Hr Concierge. Prime Location Steps To Sherway Gardens, TTC & Easy Access To Hwy 427, QEW & Gardiner. (id:47351)
Property Details
|
MLS® Number
|
40766218 |
|
Property Type
|
Single Family |
|
Amenities Near By
|
Park |
|
Features
|
Southern Exposure, Balcony, No Pet Home |
|
Parking Space Total
|
1 |
Building
|
Bedrooms Above Ground
|
1 |
|
Bedrooms Below Ground
|
1 |
|
Bedrooms Total
|
2 |
|
Amenities
|
Exercise Centre, Party Room |
|
Appliances
|
Dishwasher, Dryer, Refrigerator, Stove, Washer |
|
Basement Type
|
None |
|
Construction Material
|
Concrete Block, Concrete Walls |
|
Construction Style Attachment
|
Attached |
|
Cooling Type
|
Central Air Conditioning |
|
Exterior Finish
|
Concrete |
|
Heating Type
|
Forced Air |
|
Stories Total
|
1 |
|
Size Interior
|
700 Ft2 |
|
Type
|
Apartment |
|
Utility Water
|
Municipal Water |
Parking
Land
|
Acreage
|
No |
|
Land Amenities
|
Park |
|
Sewer
|
Municipal Sewage System |
|
Size Total Text
|
Unknown |
|
Zoning Description
|
Cpp |
Rooms
| Level |
Type |
Length |
Width |
Dimensions |
|
Main Level |
Den |
|
|
9'6'' x 7'9'' |
|
Main Level |
Bedroom |
|
|
10'5'' x 9'6'' |
|
Main Level |
Kitchen |
|
|
7'9'' x 7'9'' |
|
Main Level |
Dining Room |
|
|
17'6'' x 10'7'' |
|
Main Level |
Living Room |
|
|
17'6'' x 10'7'' |
https://www.realtor.ca/real-estate/28816042/5-valhalla-inn-road-toronto
