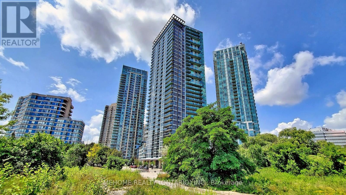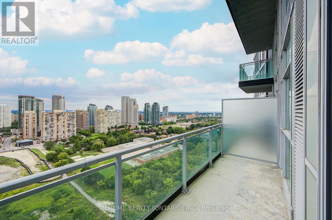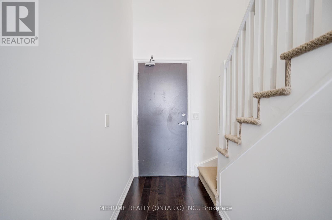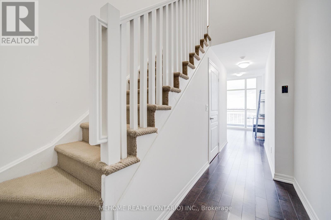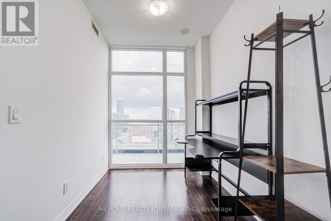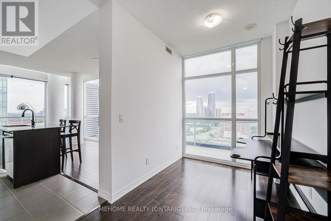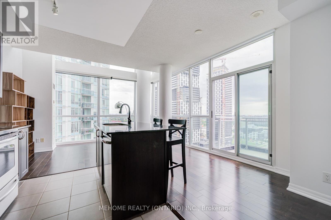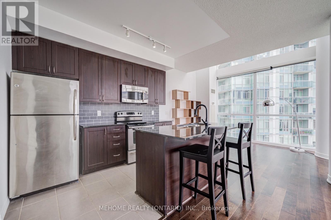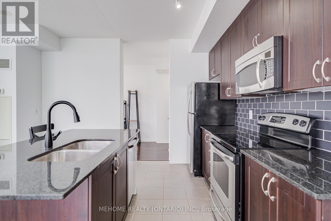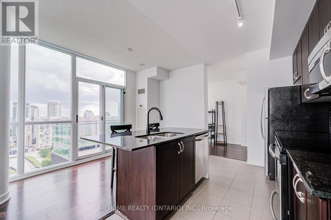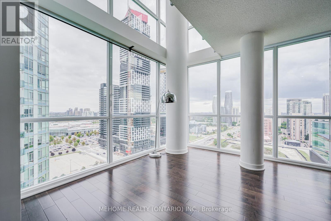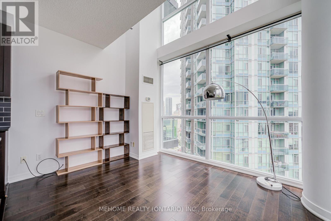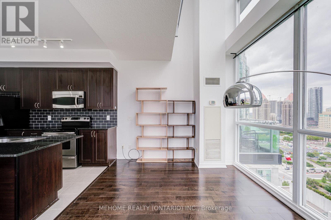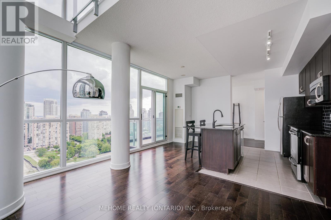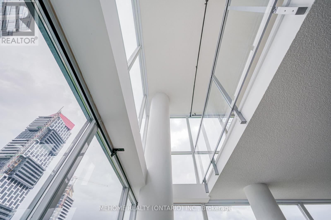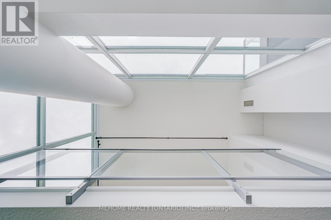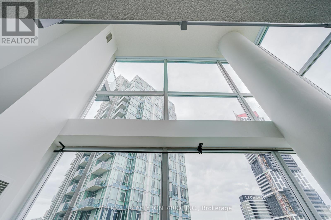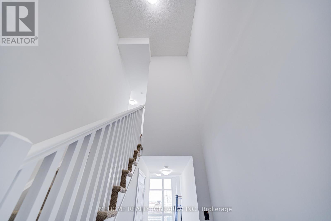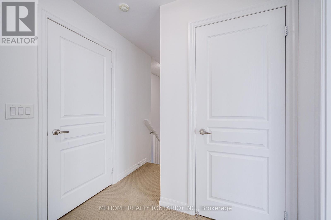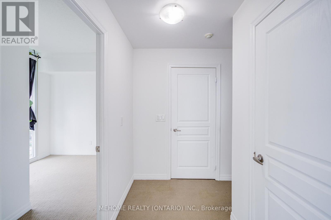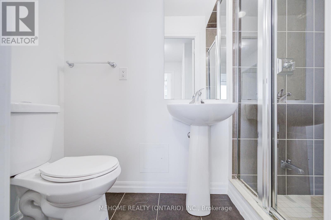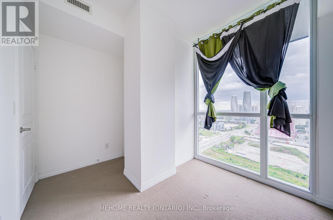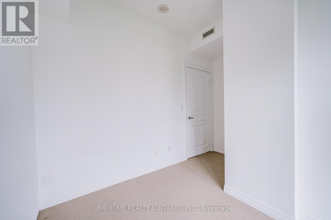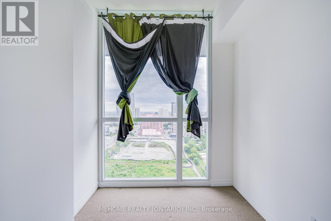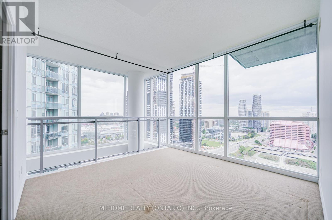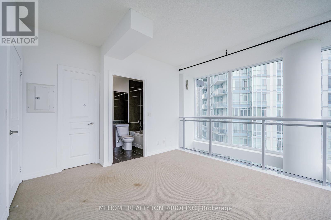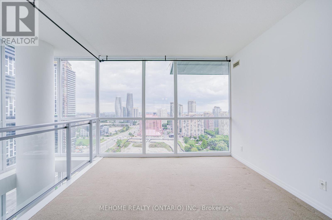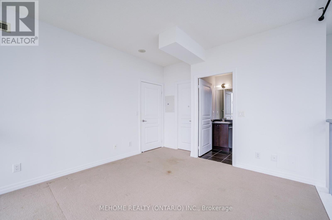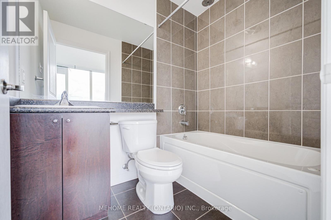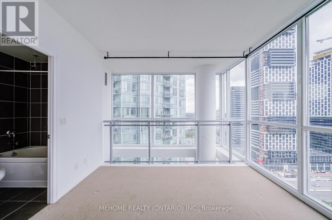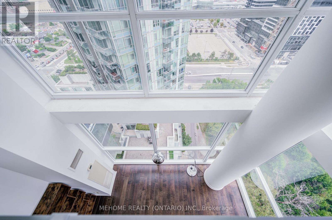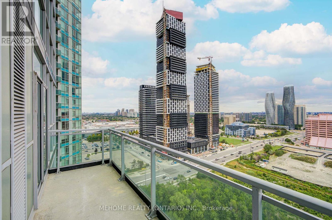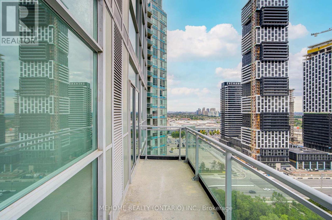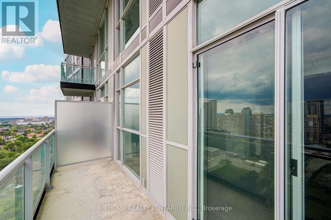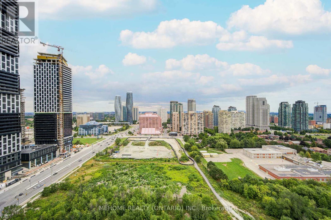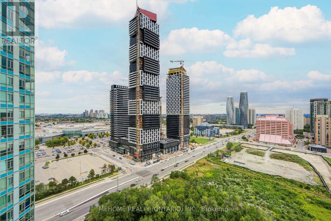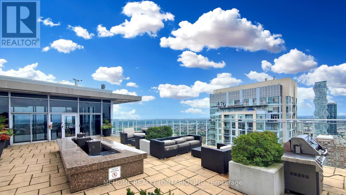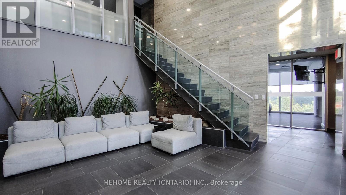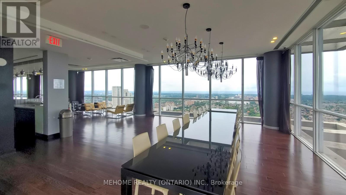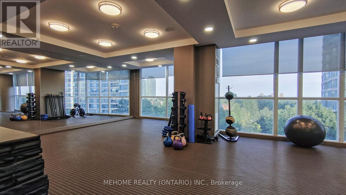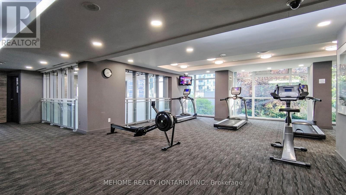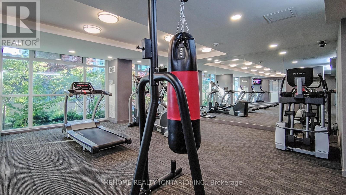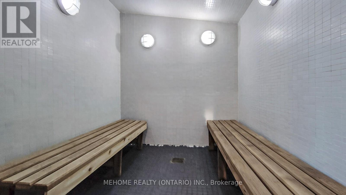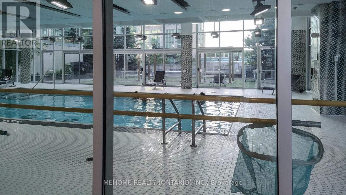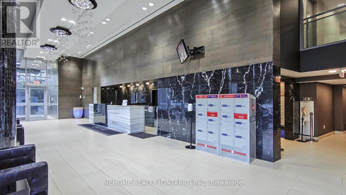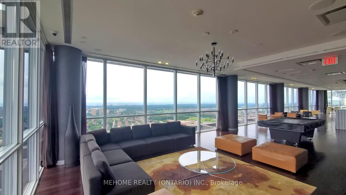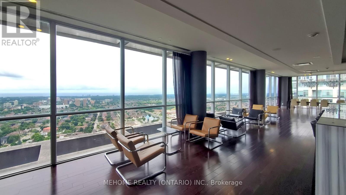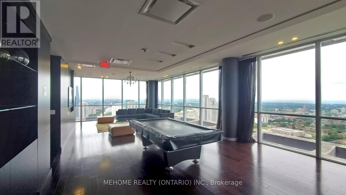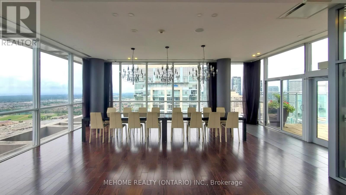2103 - 223 Webb Drive Mississauga, Ontario L5B 0E8
3 Bedroom
3 Bathroom
900 - 999 ft2
Loft
Central Air Conditioning
Forced Air
$560,000Maintenance, Heat, Water, Insurance, Common Area Maintenance, Parking
$927.17 Monthly
Maintenance, Heat, Water, Insurance, Common Area Maintenance, Parking
$927.17 MonthlyStunning, Bright And Expansive 2 Bedroom + Den, 3 Bathroom Corner Loft In The Prestigious Award-Winning Onyx Residences. This Home Showcases A Functional Open Layout Enhanced With Premium Finishes: Hardwood Flooring, Granite Countertops, Floor-To-Ceiling Windows, Stainless Steel Appliances, Jacuzzi Tub, Recessed Rain Shower, And A Generous Balcony. OFFERS ANY TIME. (id:47351)
Property Details
| MLS® Number | W12365837 |
| Property Type | Single Family |
| Community Name | City Centre |
| Amenities Near By | Hospital, Park, Public Transit |
| Community Features | Pet Restrictions |
| Features | Balcony, Carpet Free |
| Parking Space Total | 1 |
| View Type | View, City View |
Building
| Bathroom Total | 3 |
| Bedrooms Above Ground | 2 |
| Bedrooms Below Ground | 1 |
| Bedrooms Total | 3 |
| Age | 0 To 5 Years |
| Amenities | Storage - Locker |
| Architectural Style | Loft |
| Cooling Type | Central Air Conditioning |
| Exterior Finish | Concrete |
| Half Bath Total | 1 |
| Heating Fuel | Natural Gas |
| Heating Type | Forced Air |
| Size Interior | 900 - 999 Ft2 |
| Type | Apartment |
Parking
| Underground | |
| Garage |
Land
| Acreage | No |
| Land Amenities | Hospital, Park, Public Transit |
Rooms
| Level | Type | Length | Width | Dimensions |
|---|---|---|---|---|
| Second Level | Primary Bedroom | 3.57 m | 3.6 m | 3.57 m x 3.6 m |
| Second Level | Bedroom 2 | 2.65 m | 2.13 m | 2.65 m x 2.13 m |
| Main Level | Kitchen | 2.32 m | 3.14 m | 2.32 m x 3.14 m |
| Main Level | Living Room | 4.29 m | 3.05 m | 4.29 m x 3.05 m |
| Main Level | Den | 2.23 m | 3.13 m | 2.23 m x 3.13 m |
https://www.realtor.ca/real-estate/28780336/2103-223-webb-drive-mississauga-city-centre-city-centre
